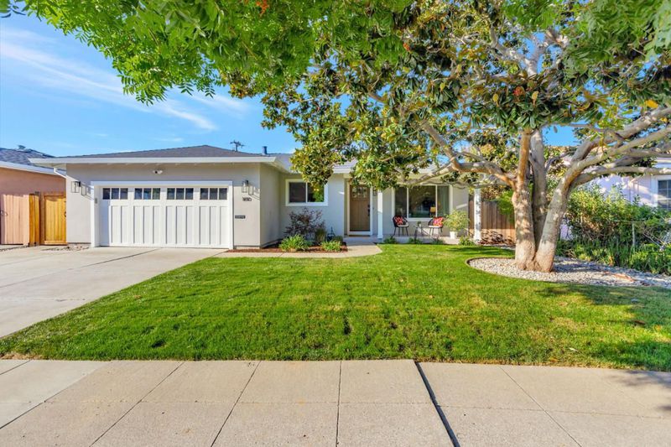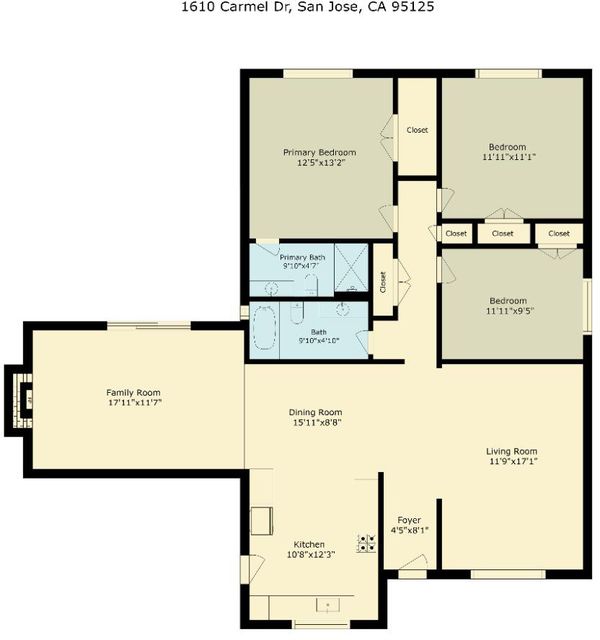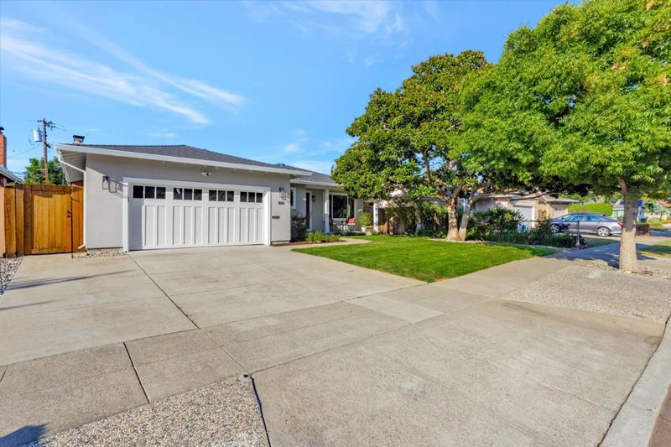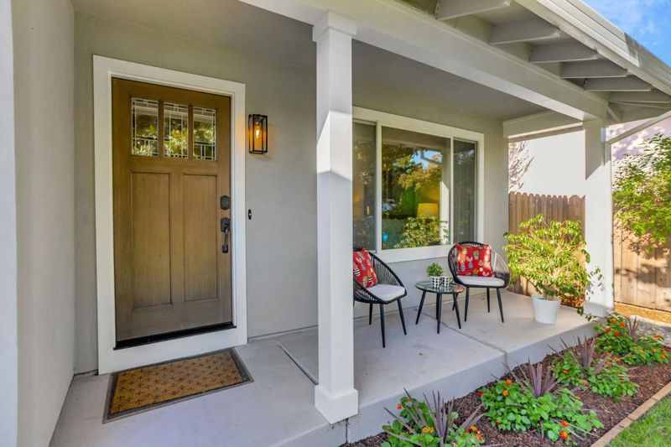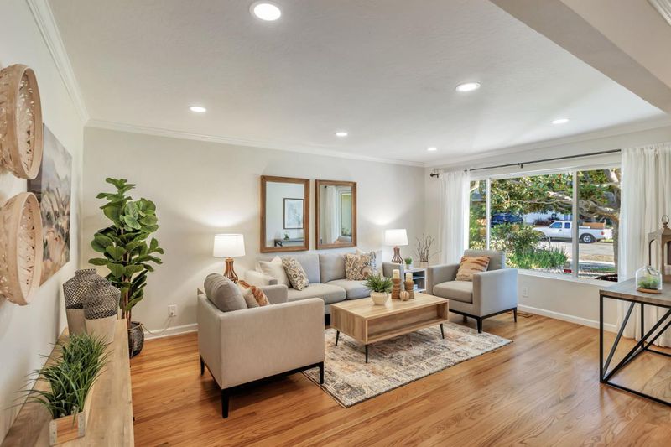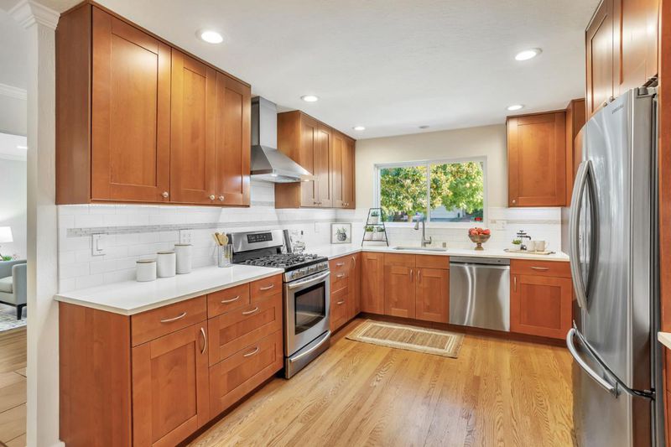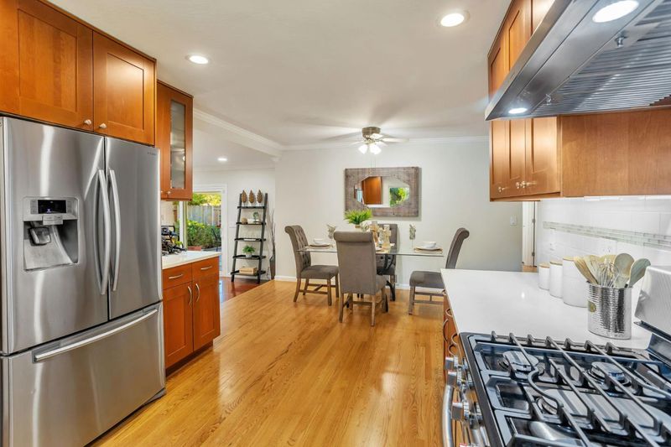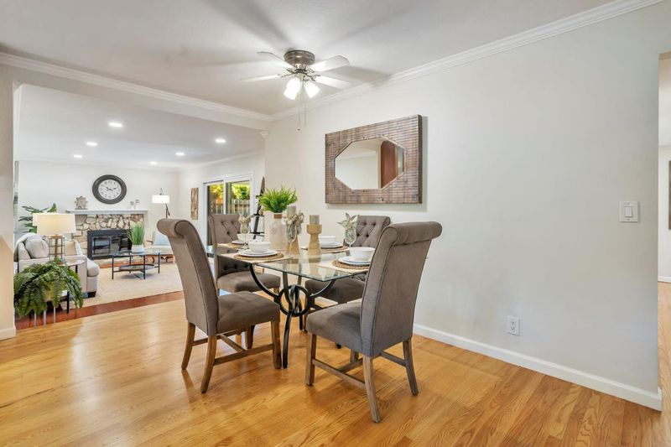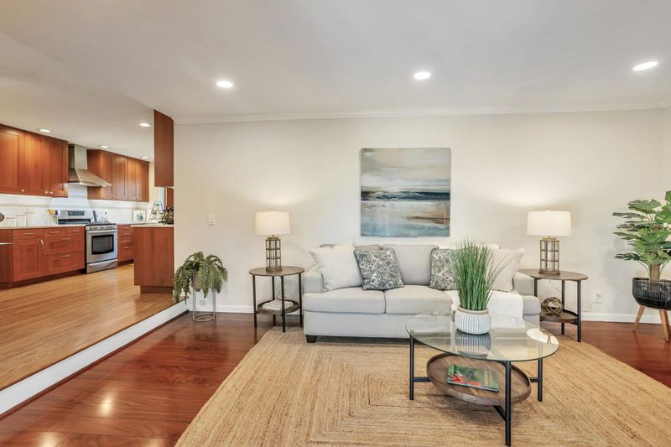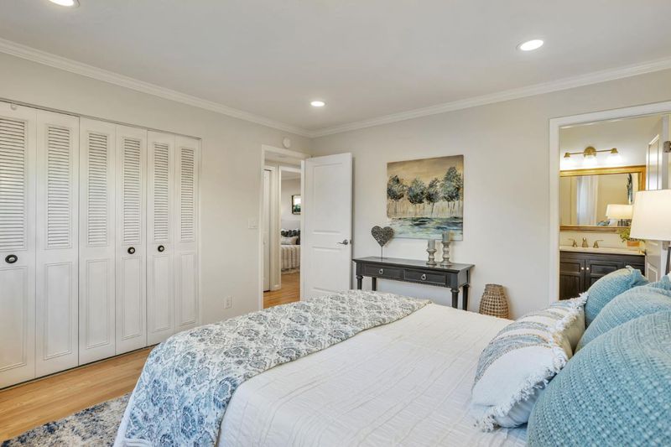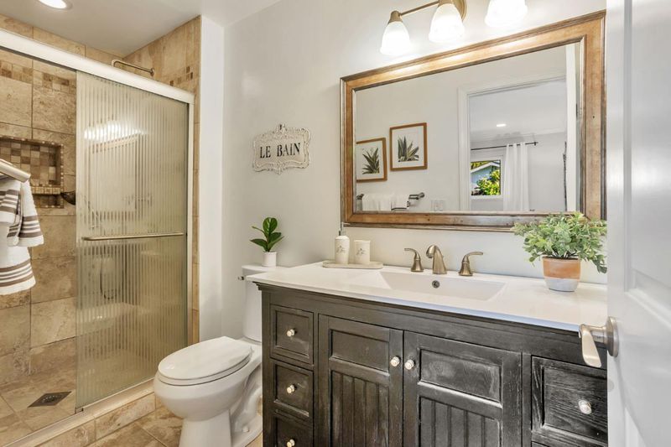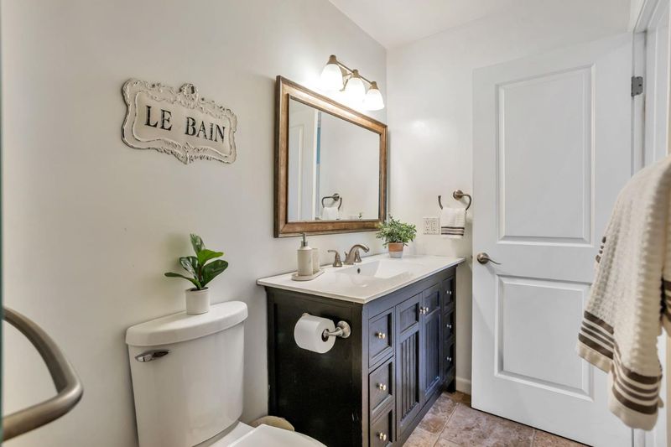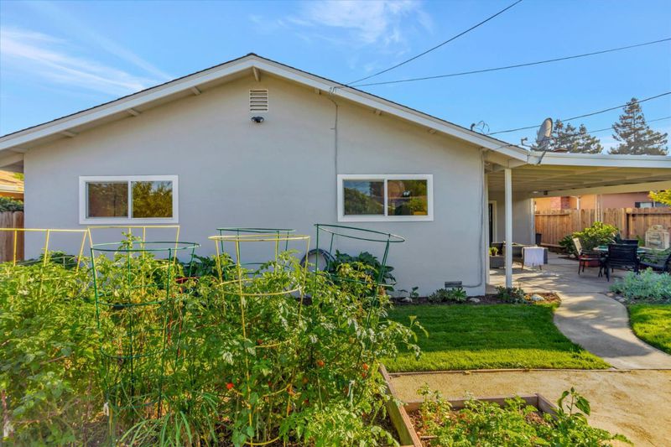
$1,649,000
1,490
SQ FT
$1,107
SQ/FT
1610 Carmel Drive
@ Nevada - 10 - Willow Glen, San Jose
- 3 Bed
- 2 Bath
- 2 Park
- 1,490 sqft
- SAN JOSE
-

-
Thu Oct 2, 5:00 pm - 7:00 pm
-
Fri Oct 3, 5:00 pm - 7:00 pm
-
Sat Oct 4, 2:00 pm - 4:00 pm
-
Sun Oct 5, 2:00 pm - 4:00 pm
Welcome home to this beautifully remodeled 3 bedroom home close to Downtown Willow Glen. Thoughtfully updated inside and out, this home offers the perfect blend of modern finishes and timeless appeal. Step inside to freshly painted interiors and newly refinished hardwood floors that set a warm and welcoming tone. The flexible layout features both a spacious living room and a separate family room. At the heart of the home, the open kitchen shines with quartz countertops, sleek stainless-steel appliances, stylish tile backsplash, and dining area, creating the perfect space for both everyday living and entertaining. The private primary suite is a serene retreat, complete with an en suite bathroom featuring a glass-enclosed shower. Outdoors, enjoy your own backyard oasis with a covered patio for year-round enjoyment, a lush grassy area, and garden space. The front yard boasts professional landscaping highlighted by a stunning magnolia tree that adds beauty and curb appeal. This home truly has it all; modern upgrades, versatile living spaces, and an inviting outdoor setting. All in the heart of Willow Glen, this is one you will want to see!
- Days on Market
- 1 day
- Current Status
- Active
- Original Price
- $1,649,000
- List Price
- $1,649,000
- On Market Date
- Oct 1, 2025
- Property Type
- Single Family Home
- Area
- 10 - Willow Glen
- Zip Code
- 95125
- MLS ID
- ML82023166
- APN
- 434-31-057
- Year Built
- 1964
- Stories in Building
- 1
- Possession
- Unavailable
- Data Source
- MLSL
- Origin MLS System
- MLSListings, Inc.
Ernesto Galarza Elementary School
Public K-5 Elementary
Students: 397 Distance: 0.1mi
Hammer Montessori At Galarza Elementary School
Public K-5 Elementary
Students: 326 Distance: 0.1mi
Private Educational Network School
Private K-12 Coed
Students: NA Distance: 0.5mi
Willow Glen Elementary School
Public K-5 Elementary
Students: 756 Distance: 0.7mi
Rocketship Alma Academy
Charter K-5 Coed
Students: 499 Distance: 0.7mi
River Glen School
Public K-8 Elementary
Students: 520 Distance: 0.9mi
- Bed
- 3
- Bath
- 2
- Primary - Stall Shower(s), Shower over Tub - 1
- Parking
- 2
- Attached Garage
- SQ FT
- 1,490
- SQ FT Source
- Unavailable
- Lot SQ FT
- 6,000.0
- Lot Acres
- 0.137741 Acres
- Kitchen
- Cooktop - Gas, Countertop - Quartz, Dishwasher, Oven Range, Refrigerator
- Cooling
- None
- Dining Room
- Eat in Kitchen
- Disclosures
- NHDS Report
- Family Room
- Separate Family Room
- Foundation
- Concrete Perimeter and Slab
- Fire Place
- Wood Burning
- Heating
- Central Forced Air
- Laundry
- In Garage
- Fee
- Unavailable
MLS and other Information regarding properties for sale as shown in Theo have been obtained from various sources such as sellers, public records, agents and other third parties. This information may relate to the condition of the property, permitted or unpermitted uses, zoning, square footage, lot size/acreage or other matters affecting value or desirability. Unless otherwise indicated in writing, neither brokers, agents nor Theo have verified, or will verify, such information. If any such information is important to buyer in determining whether to buy, the price to pay or intended use of the property, buyer is urged to conduct their own investigation with qualified professionals, satisfy themselves with respect to that information, and to rely solely on the results of that investigation.
School data provided by GreatSchools. School service boundaries are intended to be used as reference only. To verify enrollment eligibility for a property, contact the school directly.
