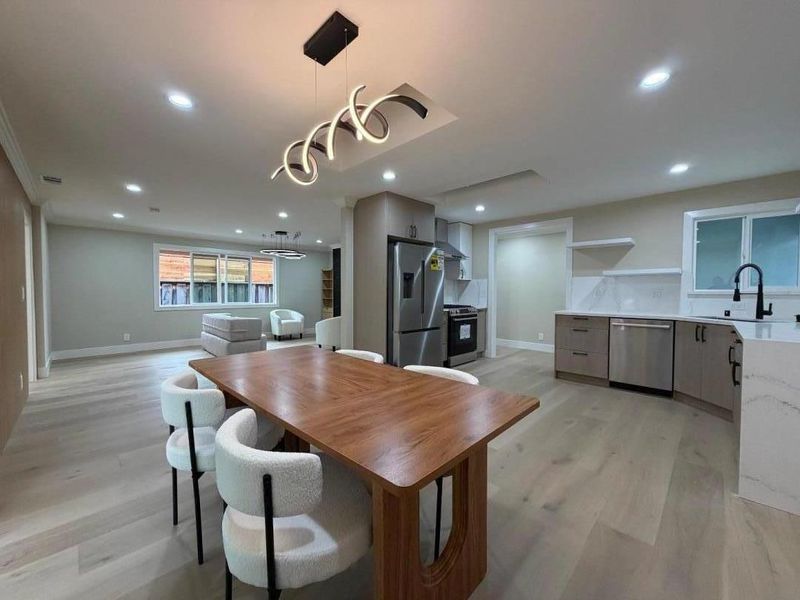
$2,488,000
1,582
SQ FT
$1,573
SQ/FT
922 Iris Avenue
@ S Wolfe Rd - 19 - Sunnyvale, Sunnyvale
- 4 Bed
- 3 Bath
- 2 Park
- 1,582 sqft
- SUNNYVALE
-

-
Sat Oct 4, 1:30 pm - 4:30 pm
-
Sun Oct 5, 1:30 pm - 4:30 pm
Welcome to this spacious 4-bedroom, 3-bathroom home in the vibrant city of Sunnyvale's Ponderosa Park neighborhood. With a generous 1,582 sq ft of living space, this property offers a comfortable and modern lifestyle. The kitchen is a chef's dream, featuring quartz countertops, a gas oven range, dishwasher, garbage disposal, and a skylight that fills the space with natural light. The family room, dining area & outdoor gazebo provide a perfect setting for family & friends gatherings. This home includes 2 primary bedrooms with updated bathrooms. The flooring throughout is engineered wood, enhancing the home's warmth and style. Enjoy cozy evenings by the fireplace, and benefit from central AC and heating for year-round comfort. Practical amenities include a 2-car garage with EV outlet, laundry facilities with gas dryer hookups in the garage, and energy-efficient features such as double-pane windows and Energy Star appliances. Located in the Santa Clara Unified School District, this property is an excellent choice for those seeking a family-friendly environment. It is also 1 block away from Ponderosa Park.
- Days on Market
- 1 day
- Current Status
- Active
- Original Price
- $2,488,000
- List Price
- $2,488,000
- On Market Date
- Oct 1, 2025
- Property Type
- Single Family Home
- Area
- 19 - Sunnyvale
- Zip Code
- 94086
- MLS ID
- ML82023523
- APN
- 213-21-024
- Year Built
- 1964
- Stories in Building
- 1
- Possession
- Unavailable
- Data Source
- MLSL
- Origin MLS System
- MLSListings, Inc.
Ponderosa Elementary School
Public K-5 Elementary
Students: 590 Distance: 0.2mi
Braly Elementary School
Public K-5 Elementary
Students: 391 Distance: 0.3mi
Ellis Elementary School
Public K-5 Elementary
Students: 787 Distance: 0.8mi
Helios School
Private K-8 Coed
Students: 155 Distance: 0.8mi
Marian A. Peterson Middle School
Public 6-8 Middle
Students: 908 Distance: 0.9mi
St. Lawrence Academy
Private 9-12 Secondary, Religious, Nonprofit
Students: 228 Distance: 1.0mi
- Bed
- 4
- Bath
- 3
- Primary - Stall Shower(s), Shower over Tub - 1, Stall Shower - 2+, Updated Bath
- Parking
- 2
- Attached Garage
- SQ FT
- 1,582
- SQ FT Source
- Unavailable
- Lot SQ FT
- 6,100.0
- Lot Acres
- 0.140037 Acres
- Kitchen
- Countertop - Quartz, Dishwasher, Garbage Disposal, Hood Over Range, Oven Range - Gas, Refrigerator, Skylight
- Cooling
- Central AC
- Dining Room
- Dining Area, Dining Area in Family Room
- Disclosures
- Natural Hazard Disclosure
- Family Room
- Kitchen / Family Room Combo
- Flooring
- Wood
- Foundation
- Concrete Perimeter and Slab
- Fire Place
- Wood Burning
- Heating
- Central Forced Air
- Laundry
- Electricity Hookup (110V), Gas Hookup, In Garage
- Views
- Neighborhood
- Architectural Style
- Contemporary
- Fee
- Unavailable
MLS and other Information regarding properties for sale as shown in Theo have been obtained from various sources such as sellers, public records, agents and other third parties. This information may relate to the condition of the property, permitted or unpermitted uses, zoning, square footage, lot size/acreage or other matters affecting value or desirability. Unless otherwise indicated in writing, neither brokers, agents nor Theo have verified, or will verify, such information. If any such information is important to buyer in determining whether to buy, the price to pay or intended use of the property, buyer is urged to conduct their own investigation with qualified professionals, satisfy themselves with respect to that information, and to rely solely on the results of that investigation.
School data provided by GreatSchools. School service boundaries are intended to be used as reference only. To verify enrollment eligibility for a property, contact the school directly.



