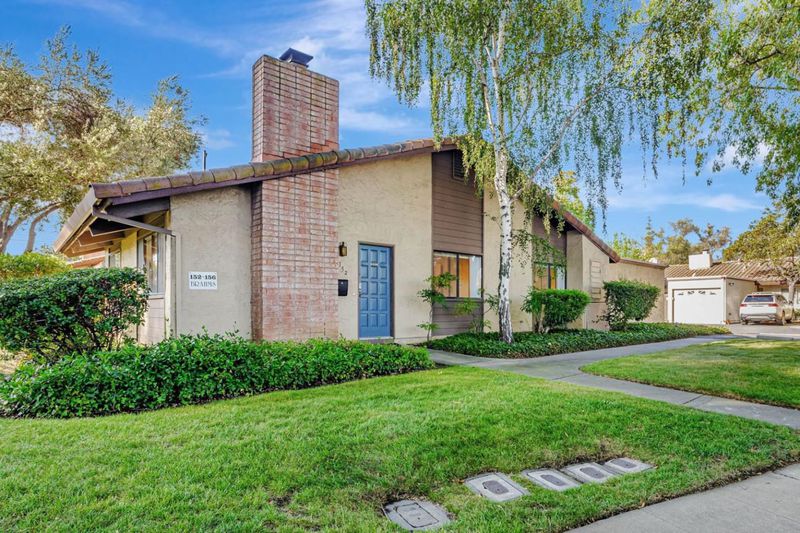
$1,289,000
1,100
SQ FT
$1,172
SQ/FT
152 Brahms Way
@ Cezanne Dr - 19 - Sunnyvale, Sunnyvale
- 3 Bed
- 2 Bath
- 2 Park
- 1,100 sqft
- SUNNYVALE
-

-
Sat Oct 4, 1:30 pm - 4:30 pm
-
Sun Oct 5, 1:30 pm - 4:30 pm
Welcome to this beautifully updated, light-filled end-unit 3BR/2BA single-story townhome in the highly desirable Sunnytrees Community of Sunnyvale! Nestled in a serene, tree-lined enclave, this home boasts a thoughtfully designed open-concept layout featuring a spacious living and dining room combination perfect for both everyday living and entertaining. The fully remodeled kitchen showcases sleek quartz countertops, a convenient breakfast bar, all stainless steel appliances, and elegant recessed lighting. This well-appointed floor plan offers three bedrooms, including a spacious primary suite with soaring vaulted ceilings with direct access to a private, sun-drenched patio deck - an ideal spot for morning coffee or evening relaxation. There is also an attached one-car garage with extra storage, and an additional assigned off-street parking space for convenience. Residents of Sunnytrees enjoy access to fantastic community amenities, including a sparkling swimming pool and clubhouse. Situated in a prime Sunnyvale location, this home is walking distance to Safeway, Petco, Pep Boys Auto Service and just minutes from Caltrain, parks, shopping, dining, and major commuter routes. Enjoy proximity to leading Silicon Valley employers like Google, Apple, and Nvidia.
- Days on Market
- 0 days
- Current Status
- Active
- Original Price
- $1,289,000
- List Price
- $1,289,000
- On Market Date
- Oct 1, 2025
- Property Type
- Townhouse
- Area
- 19 - Sunnyvale
- Zip Code
- 94087
- MLS ID
- ML82023409
- APN
- 211-41-041
- Year Built
- 1973
- Stories in Building
- 1
- Possession
- COE
- Data Source
- MLSL
- Origin MLS System
- MLSListings, Inc.
Champion Kinder International School
Private K
Students: 128 Distance: 0.4mi
Helios School
Private K-8 Coed
Students: 155 Distance: 0.4mi
Ellis Elementary School
Public K-5 Elementary
Students: 787 Distance: 0.6mi
Braly Elementary School
Public K-5 Elementary
Students: 391 Distance: 0.7mi
Fremont High School
Public 9-12 Secondary
Students: 2081 Distance: 0.7mi
Adult And Community Education
Public n/a Adult Education
Students: NA Distance: 0.8mi
- Bed
- 3
- Bath
- 2
- Primary - Stall Shower(s), Shower and Tub, Stone, Tub
- Parking
- 2
- Assigned Spaces, Attached Garage, Parking Restrictions
- SQ FT
- 1,100
- SQ FT Source
- Unavailable
- Pool Info
- Community Facility, Pool - Fenced, Pool - In Ground
- Kitchen
- Cooktop - Electric, Countertop - Quartz, Dishwasher, Oven Range - Electric, Refrigerator
- Cooling
- None
- Dining Room
- Dining Area
- Disclosures
- NHDS Report
- Family Room
- No Family Room
- Flooring
- Laminate
- Foundation
- Concrete Perimeter and Slab
- Fire Place
- Living Room, Wood Burning
- Heating
- Central Forced Air, Gas
- Laundry
- Electricity Hookup (220V), In Garage, Inside, Other
- Views
- Neighborhood
- Possession
- COE
- Architectural Style
- Ranch
- * Fee
- $500
- Name
- Sunnytrees HOA
- Phone
- (408)378-1730
- *Fee includes
- Common Area Electricity, Fencing, Insurance, Insurance - Liability, Maintenance - Common Area, Maintenance - Exterior, Management Fee, Pool, Spa, or Tennis, Reserves, and Roof
MLS and other Information regarding properties for sale as shown in Theo have been obtained from various sources such as sellers, public records, agents and other third parties. This information may relate to the condition of the property, permitted or unpermitted uses, zoning, square footage, lot size/acreage or other matters affecting value or desirability. Unless otherwise indicated in writing, neither brokers, agents nor Theo have verified, or will verify, such information. If any such information is important to buyer in determining whether to buy, the price to pay or intended use of the property, buyer is urged to conduct their own investigation with qualified professionals, satisfy themselves with respect to that information, and to rely solely on the results of that investigation.
School data provided by GreatSchools. School service boundaries are intended to be used as reference only. To verify enrollment eligibility for a property, contact the school directly.






















