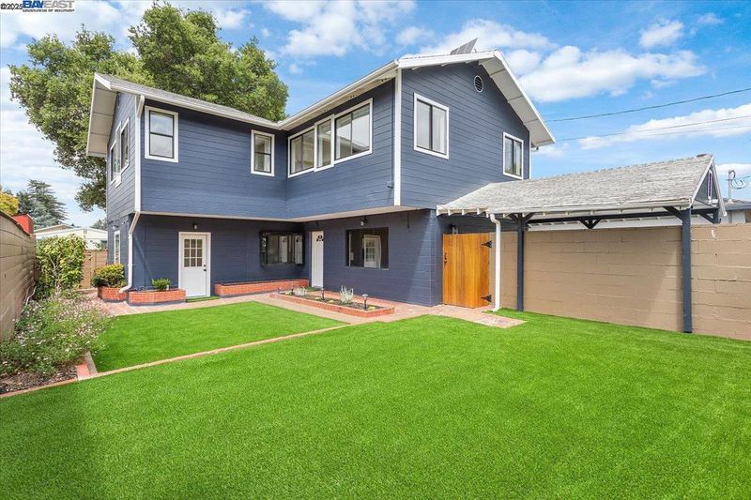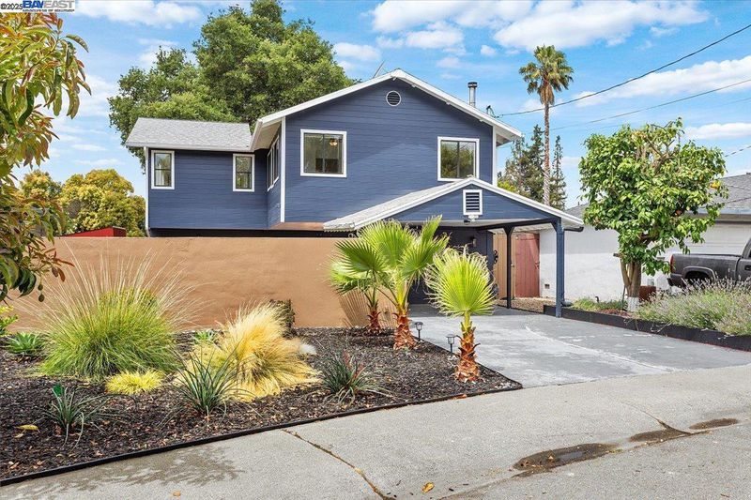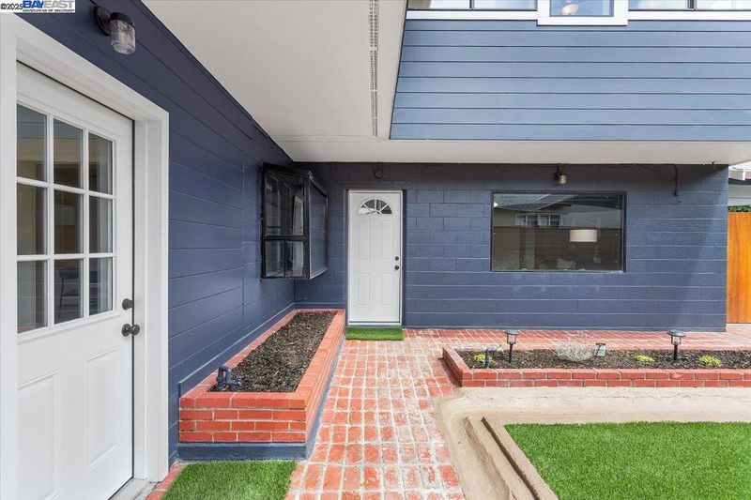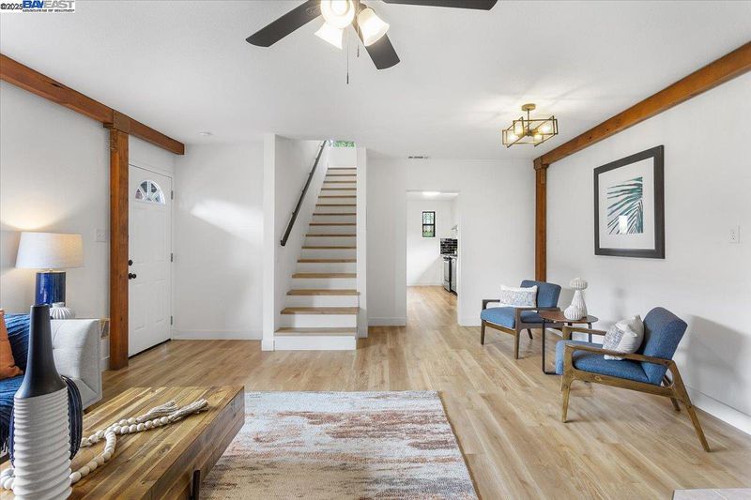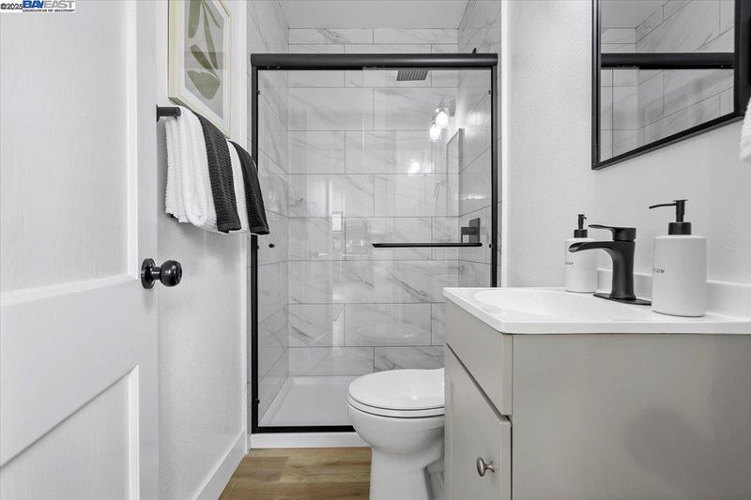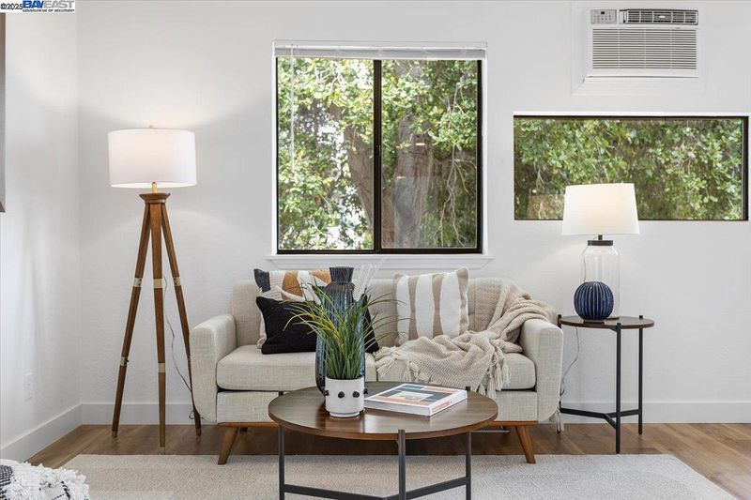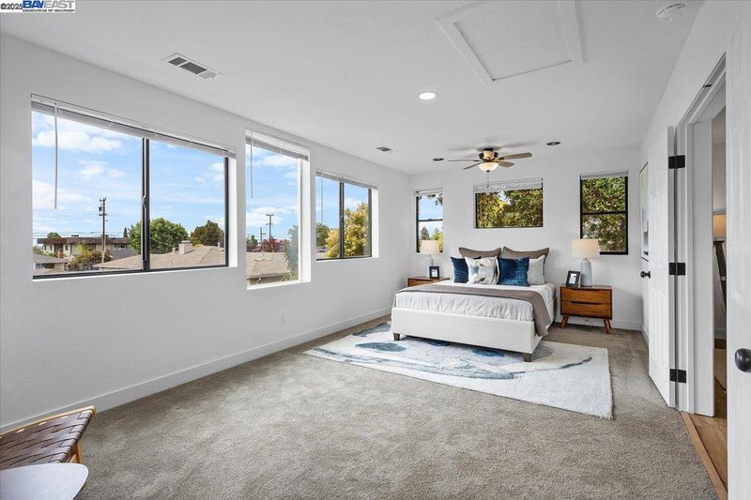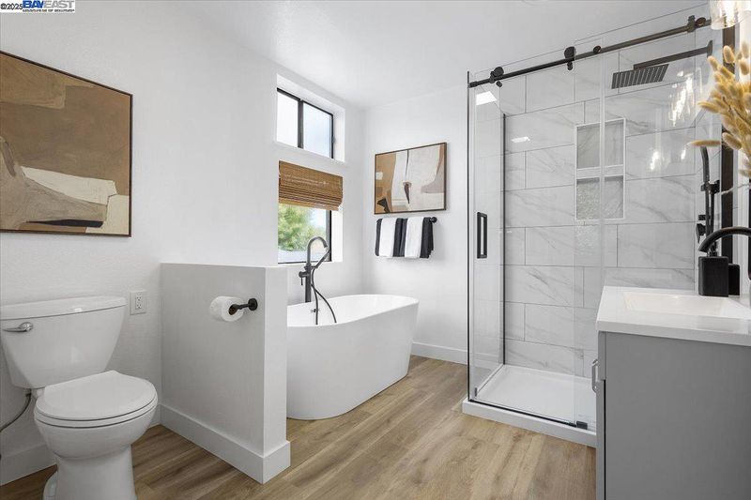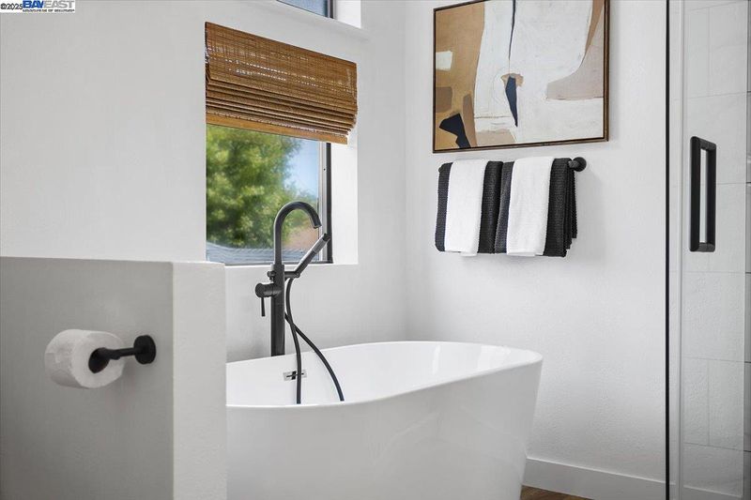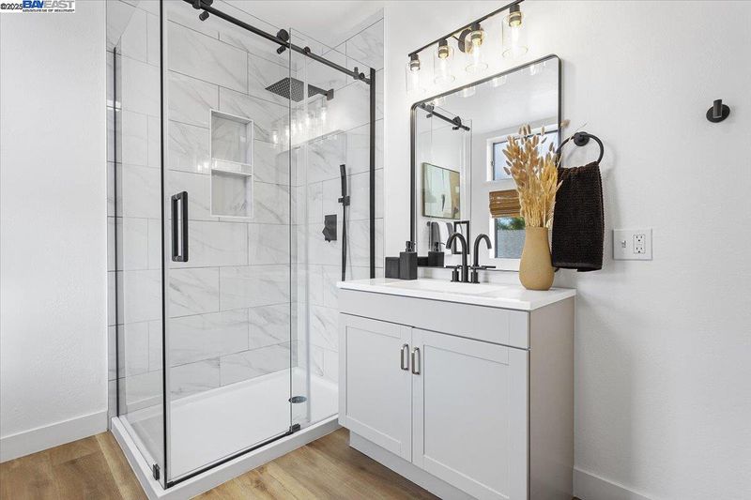
$1,198,000
2,154
SQ FT
$556
SQ/FT
20101 Catalina Dr
@ Nichandros - Castro Valley
- 4 Bed
- 2 Bath
- 0 Park
- 2,154 sqft
- Castro Valley
-

-
Sat Aug 2, 1:00 pm - 4:00 pm
Welcome to your forever home in the heart of Castro Valley! Open 1-4PM.
-
Sun Aug 3, 1:00 pm - 4:00 pm
Welcome to your forever home in the heart of Castro Valley! Open 1-4PM.
Welcome to your forever home in the heart of Castro Valley. Lovingly owned by the same family since it was built, this beautifully updated 4-bedroom, 2-bath home offers 2,154 sq ft of warm, inviting living space with modern upgrades and timeless charm. Inside, enjoy brand-new luxury vinyl plank flooring, a renovated kitchen with granite countertops and stainless steel appliances, and refreshed bathrooms that balance style and function. The spacious living room features an original wood-burning stove that heats the whole house, plus built-in shelving perfect for books, decor, or keepsakes. Comfort meets convenience with central heating, an upstairs wall-mounted cooling unit, energy-efficient dual-pane windows, and a fully fenced private courtyard ideal for relaxing or entertaining. A large detached shed offers space for storage, hobbies, or a future workspace. Located on a quiet, tree-lined street in the award-winning Castro Valley School District, you are just a short walk from downtown shops, dining, BART, and freeway access. This is a rare opportunity to own a well-cared-for home that blends charm, space, and location in one unforgettable package.
- Current Status
- New
- Original Price
- $1,198,000
- List Price
- $1,198,000
- On Market Date
- Jul 31, 2025
- Property Type
- Detached
- D/N/S
- Castro Valley
- Zip Code
- 94546
- MLS ID
- 41106650
- APN
- 84C766142
- Year Built
- 1962
- Stories in Building
- 2
- Possession
- Close Of Escrow
- Data Source
- MAXEBRDI
- Origin MLS System
- BAY EAST
Marshall Elementary School
Public K-5 Elementary
Students: 490 Distance: 0.4mi
Redwood Christian Elementary School
Private K-5 Elementary, Religious, Coed
Students: 709 Distance: 0.5mi
Castro Valley Elementary School
Public K-5 Elementary
Students: 433 Distance: 0.5mi
Castro Valley Elementary School
Public K-5 Elementary
Students: 506 Distance: 0.5mi
Castro Valley High School
Public 9-12 Secondary
Students: 2834 Distance: 0.5mi
Creekside Middle School
Public 6-8 Middle
Students: 781 Distance: 0.6mi
- Bed
- 4
- Bath
- 2
- Parking
- 0
- Carport
- SQ FT
- 2,154
- SQ FT Source
- Public Records
- Lot SQ FT
- 3,984.0
- Lot Acres
- 0.09 Acres
- Pool Info
- None
- Kitchen
- Dishwasher, Gas Range, Refrigerator, Stone Counters, Gas Range/Cooktop
- Cooling
- Wall/Window Unit(s)
- Disclosures
- Nat Hazard Disclosure
- Entry Level
- Flooring
- Laminate
- Foundation
- Fire Place
- Wood Burning
- Heating
- Central
- Laundry
- Washer/Dryer Stacked Incl
- Main Level
- 1 Bedroom, 1 Bath
- Possession
- Close Of Escrow
- Architectural Style
- Contemporary
- Construction Status
- Existing
- Location
- Other
- Roof
- Composition Shingles
- Water and Sewer
- Public
- Fee
- Unavailable
MLS and other Information regarding properties for sale as shown in Theo have been obtained from various sources such as sellers, public records, agents and other third parties. This information may relate to the condition of the property, permitted or unpermitted uses, zoning, square footage, lot size/acreage or other matters affecting value or desirability. Unless otherwise indicated in writing, neither brokers, agents nor Theo have verified, or will verify, such information. If any such information is important to buyer in determining whether to buy, the price to pay or intended use of the property, buyer is urged to conduct their own investigation with qualified professionals, satisfy themselves with respect to that information, and to rely solely on the results of that investigation.
School data provided by GreatSchools. School service boundaries are intended to be used as reference only. To verify enrollment eligibility for a property, contact the school directly.
