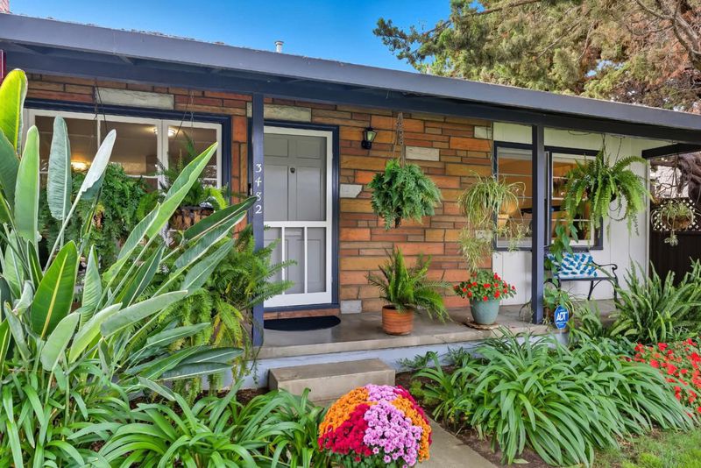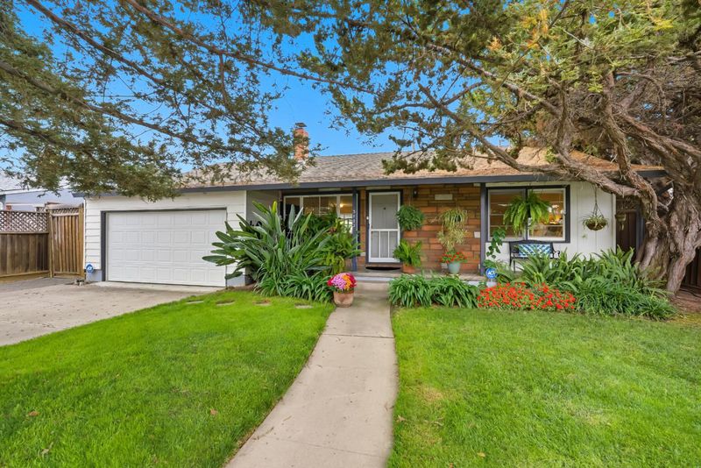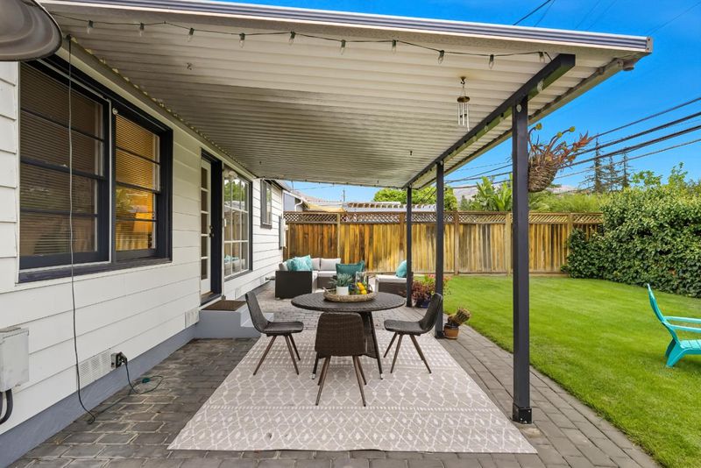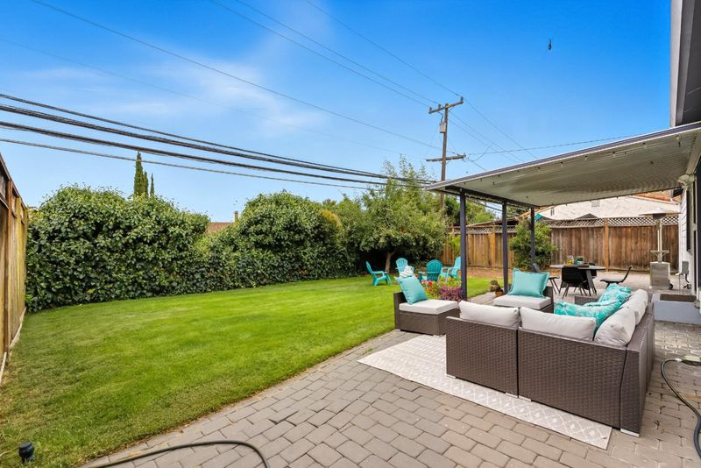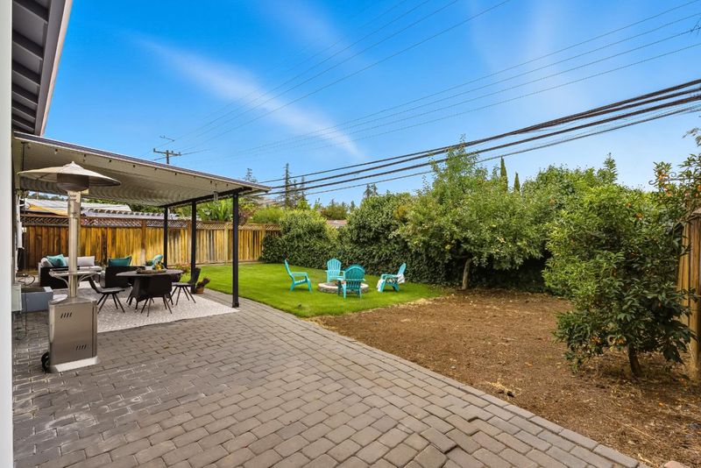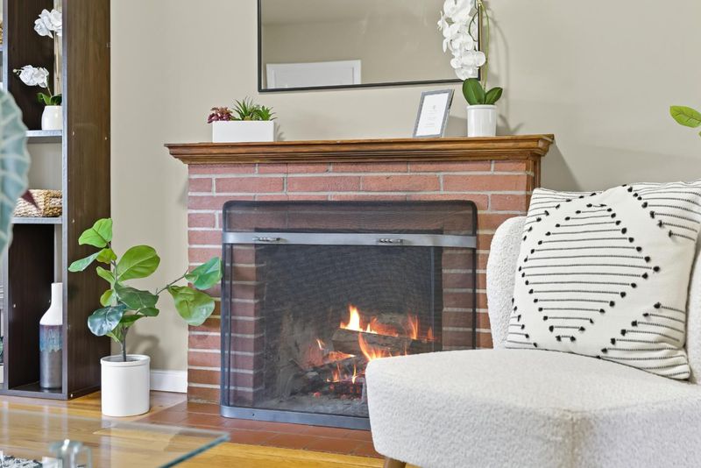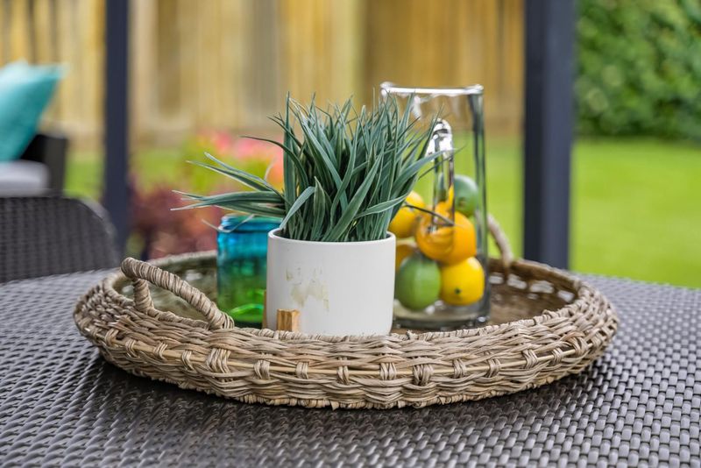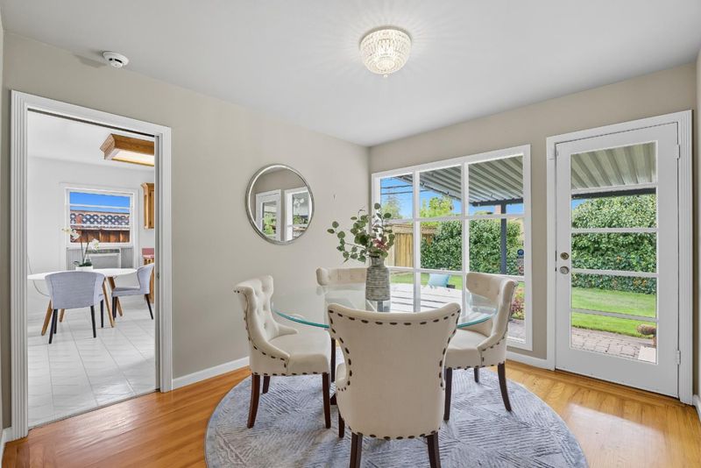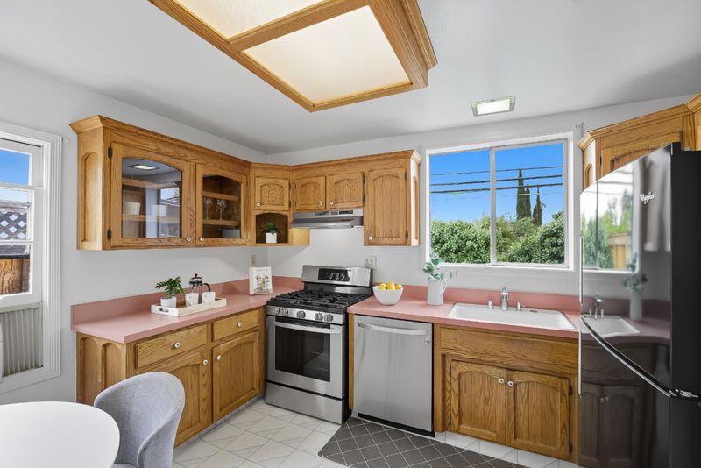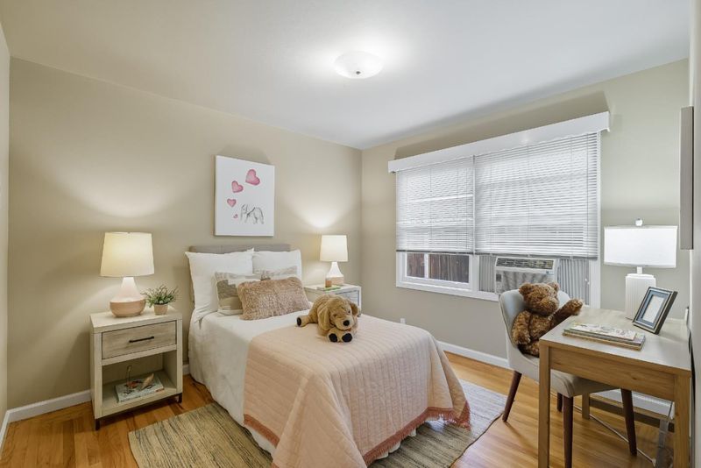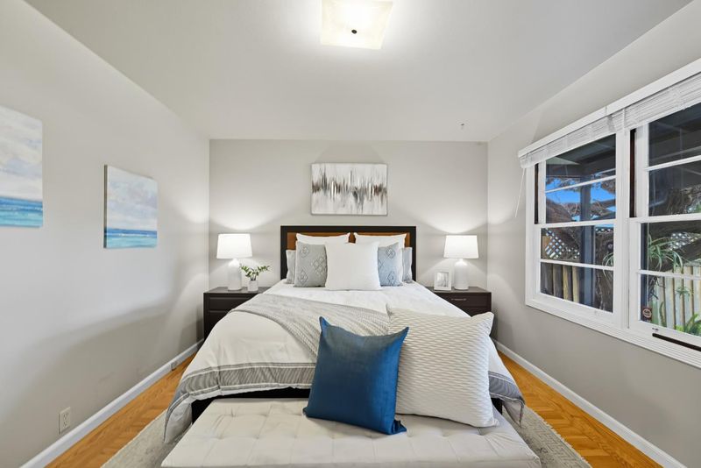
$1,098,000
1,027
SQ FT
$1,069
SQ/FT
3482 Golf Drive
@ Toyon - 5 - Berryessa, San Jose
- 3 Bed
- 1 Bath
- 2 Park
- 1,027 sqft
- SAN JOSE
-

-
Sat Oct 4, 3:00 pm - 5:00 pm
-
Sun Oct 5, 1:00 pm - 4:00 pm
Welcome to this charming 3-bedroom, 1-bathroom home located in in the bucolic hills of East San Jose. With a cozy living space of 1,027 sq ft, this property offers a welcoming atmosphere perfect for comfortable living. The kitchen is efficiently designed, providing ample space for meal preparation and dining within the family room area. The home features a convenient window/wall unit for cooling and a wall furnace for heating, ensuring comfort throughout the year. Enjoy the warmth and ambiance of the fireplace, a lovely focal point in the living area. The flooring throughout the home adds to its charm and functionality. Easy access to Bart and all highways. Close to all tech related companies in the heart of the Silicon Valley! Do not miss out on this charming well kept home.
- Days on Market
- 2 days
- Current Status
- Active
- Original Price
- $1,098,000
- List Price
- $1,098,000
- On Market Date
- Oct 2, 2025
- Property Type
- Single Family Home
- Area
- 5 - Berryessa
- Zip Code
- 95127
- MLS ID
- ML82023685
- APN
- 599-49-014
- Year Built
- 1952
- Stories in Building
- 1
- Possession
- Unavailable
- Data Source
- MLSL
- Origin MLS System
- MLSListings, Inc.
Millard Mccollam Elementary School
Public K-5 Elementary
Students: 502 Distance: 0.4mi
Toyon Elementary School
Public K-5 Elementary
Students: 292 Distance: 0.5mi
Piedmont Middle School
Public 6-8 Middle
Students: 819 Distance: 0.7mi
Escuela Popular Accelerated Family Learning School
Charter K-12 Combined Elementary And Secondary
Students: 369 Distance: 0.7mi
Noble Elementary School
Public K-5 Elementary
Students: 456 Distance: 0.8mi
Linda Vista Elementary School
Public K-5 Elementary, Coed
Students: 512 Distance: 0.8mi
- Bed
- 3
- Bath
- 1
- Parking
- 2
- Attached Garage
- SQ FT
- 1,027
- SQ FT Source
- Unavailable
- Lot SQ FT
- 5,000.0
- Lot Acres
- 0.114784 Acres
- Cooling
- Window / Wall Unit
- Dining Room
- Dining Area in Family Room
- Disclosures
- Natural Hazard Disclosure
- Family Room
- Kitchen / Family Room Combo, Separate Family Room
- Foundation
- Crawl Space
- Fire Place
- Wood Burning
- Heating
- Wall Furnace
- Fee
- Unavailable
MLS and other Information regarding properties for sale as shown in Theo have been obtained from various sources such as sellers, public records, agents and other third parties. This information may relate to the condition of the property, permitted or unpermitted uses, zoning, square footage, lot size/acreage or other matters affecting value or desirability. Unless otherwise indicated in writing, neither brokers, agents nor Theo have verified, or will verify, such information. If any such information is important to buyer in determining whether to buy, the price to pay or intended use of the property, buyer is urged to conduct their own investigation with qualified professionals, satisfy themselves with respect to that information, and to rely solely on the results of that investigation.
School data provided by GreatSchools. School service boundaries are intended to be used as reference only. To verify enrollment eligibility for a property, contact the school directly.
