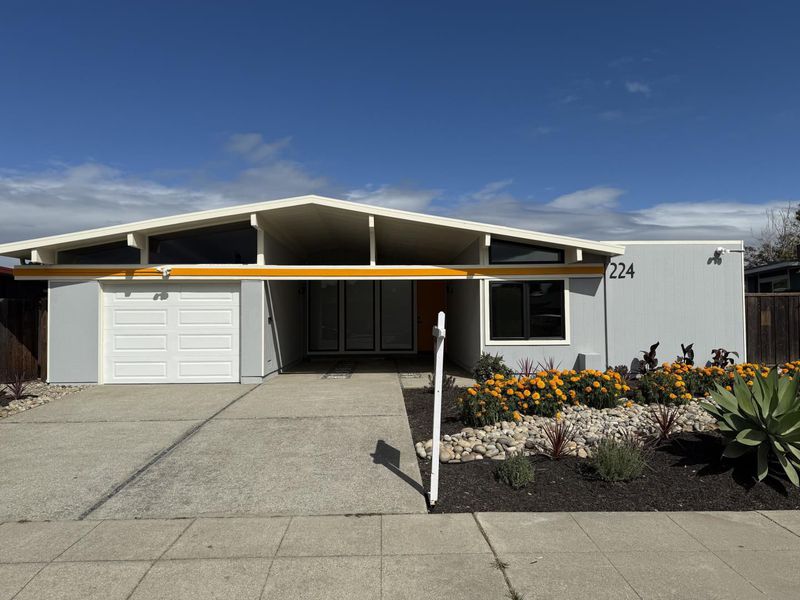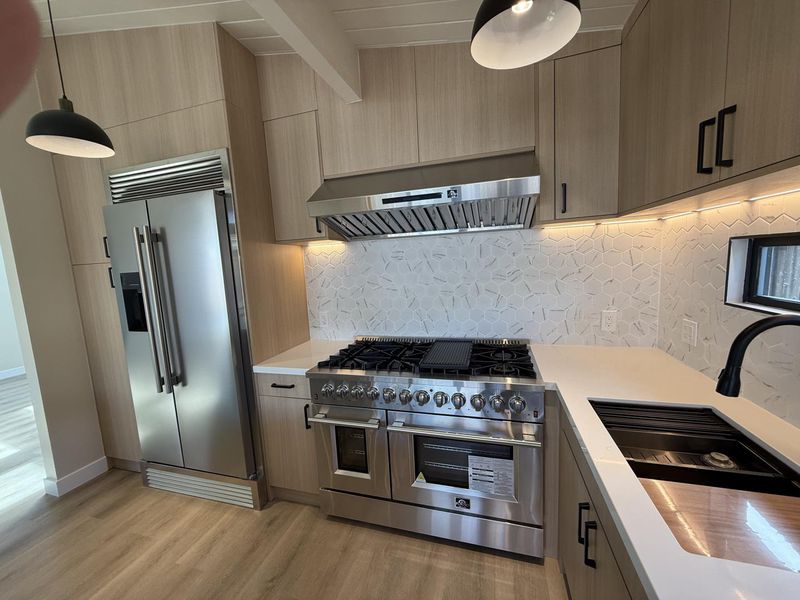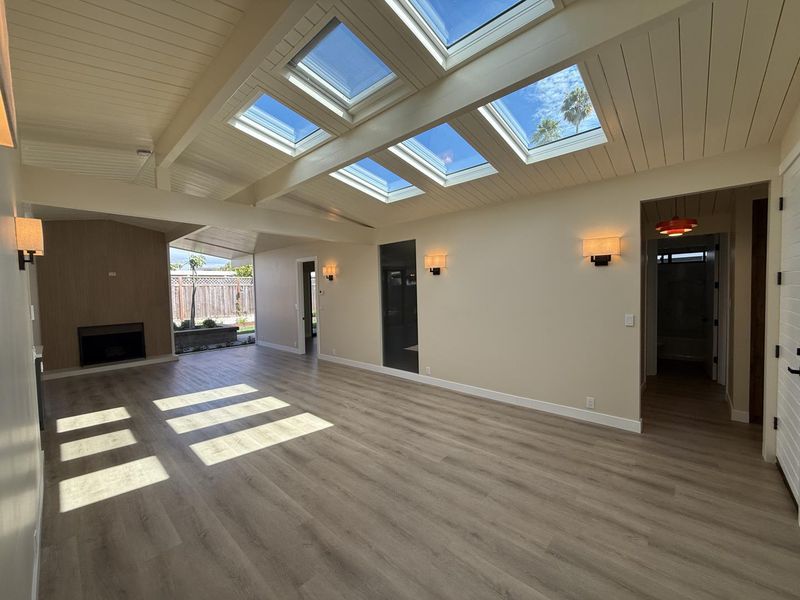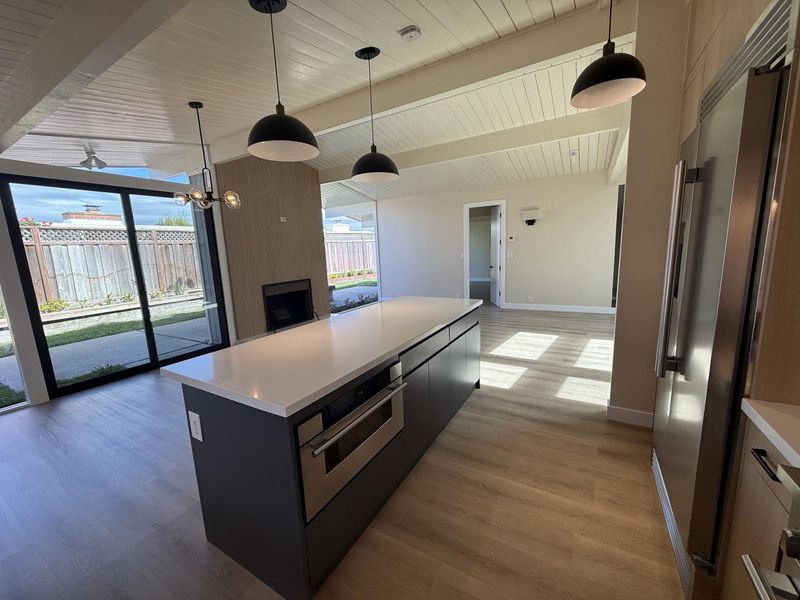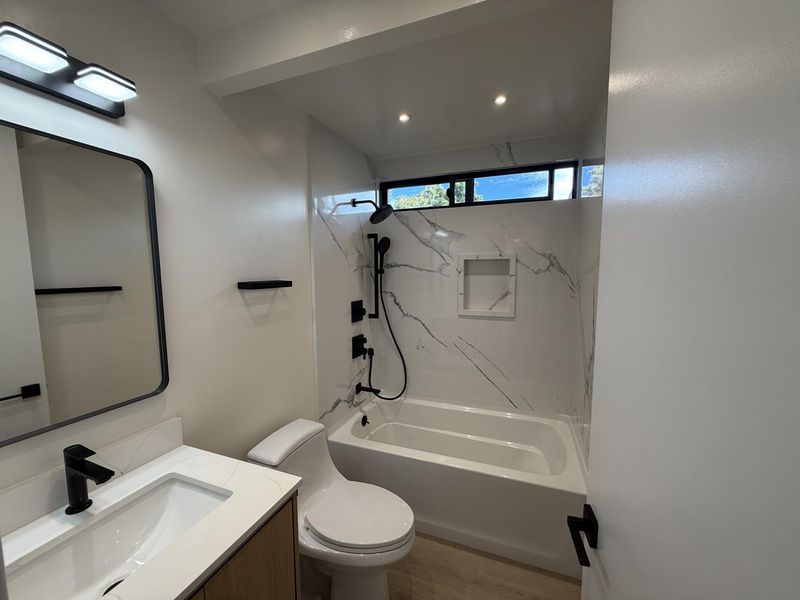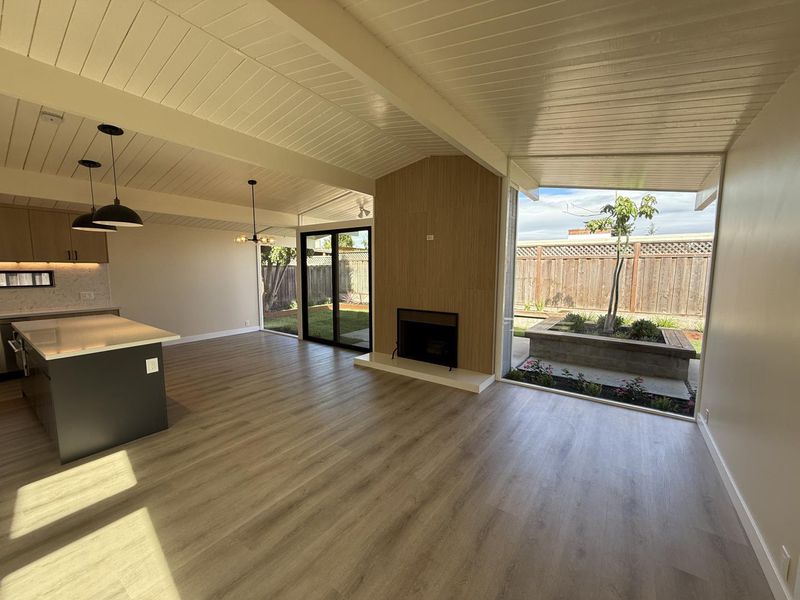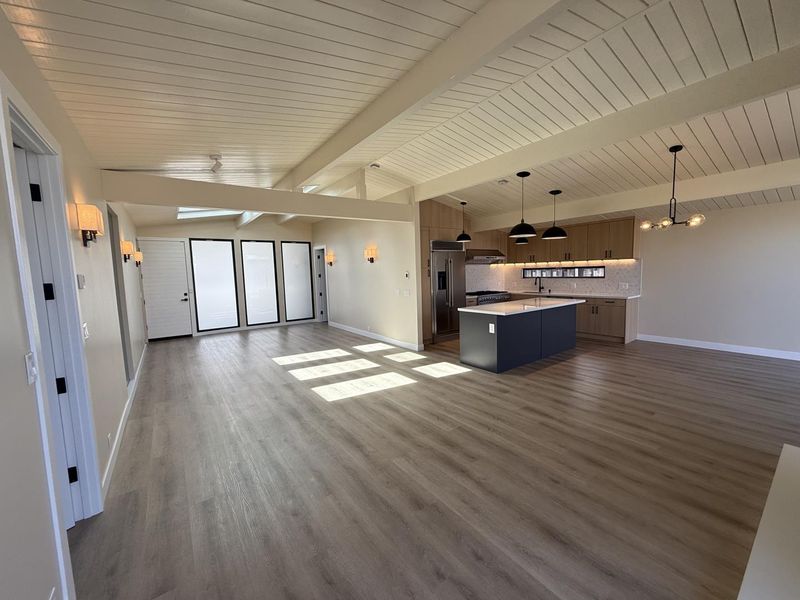
$2,450,000
1,871
SQ FT
$1,309
SQ/FT
224 Loon Court
@ Crane Avenue - 397 - FC- Nbrhood#2 - Bay Vista, Foster City
- 4 Bed
- 2 Bath
- 4 Park
- 1,871 sqft
- FOSTER CITY
-

-
Sat Oct 4, 1:00 pm - 4:00 pm
Rare opportunity to own Eichler reimagined, with modern floor plan and plenty of storage.
-
Sun Oct 5, 1:00 pm - 4:00 pm
Rare opportunity to own Eichler reimagined, with modern floor plan and plenty of storage.
Beautiful Eichler home nestled in the desirable area of Foster City. This 4-bedroom residence, with a separate office and 2 bathrooms, has been tastefully remodeled to combine timeless Eichler design with modern upgrades. Spanning 1,871 square feet, the spacious and functional layout offers comfortable living spaces. The large family room, filled with natural light from skylights, seamlessly flows into the living room with a centerpiece wood-burning fireplace, creating an inviting and bright atmosphere. At the heart of the home is the chefs kitchen, featuring a 48" dual fuel range with two ovens, quartz countertops, a built-in refrigerator, and ample space for culinary creations. Energy-efficient features, with Energy Star appliances, enhance sustainability without compromising style. Ample storage is provided through walk-in closets and built-ins throughout. The private backyard w/low-maintenance landscaping, while the two side yards offer endless possibilities for gardening or a dog run. The home offers a much desired 1 car garage and a 1 car carport layout. Situated on a Cul-de-Sac with access to Turnstone Park and just a few blocks from Bay Trail. This is a rare opportunity to own a beautifully reimagined Eichler, perfect for modern living in a superb location.
- Days on Market
- 1 day
- Current Status
- Active
- Original Price
- $2,450,000
- List Price
- $2,450,000
- On Market Date
- Oct 1, 2025
- Property Type
- Single Family Home
- Area
- 397 - FC- Nbrhood#2 - Bay Vista
- Zip Code
- 94404
- MLS ID
- ML82023442
- APN
- 094-212-810
- Year Built
- 1966
- Stories in Building
- 1
- Possession
- COE
- Data Source
- MLSL
- Origin MLS System
- MLSListings, Inc.
Audubon Elementary School
Public K-5 Elementary
Students: 787 Distance: 0.3mi
Bowditch Middle School
Public 6-8 Middle
Students: 1047 Distance: 0.5mi
Brewer Island Elementary School
Public K-5 Elementary, Yr Round
Students: 567 Distance: 0.5mi
Kids Connection School
Private K-5 Elementary, Core Knowledge
Students: 230 Distance: 0.7mi
Ronald C. Wornick Jewish Day School
Private K-8 Elementary, Religious, Nonprofit, Core Knowledge
Students: 175 Distance: 0.9mi
Newton
Private K-7 Nonprofit
Students: NA Distance: 1.0mi
- Bed
- 4
- Bath
- 2
- Double Sinks, Shower and Tub, Shower over Tub - 1, Stall Shower, Tile, Updated Bath
- Parking
- 4
- Attached Garage, Carport, On Street, Parking Area
- SQ FT
- 1,871
- SQ FT Source
- Unavailable
- Lot SQ FT
- 5,761.0
- Lot Acres
- 0.132254 Acres
- Kitchen
- 220 Volt Outlet, Countertop - Quartz, Exhaust Fan, Garbage Disposal, Oven - Double, Oven - Electric, Oven Range - Built-In, Refrigerator, Skylight
- Cooling
- None
- Dining Room
- Dining Area
- Disclosures
- Natural Hazard Disclosure
- Family Room
- Kitchen / Family Room Combo
- Flooring
- Tile, Vinyl / Linoleum
- Foundation
- Concrete Slab
- Fire Place
- Wood Burning
- Heating
- Radiant Floors
- Laundry
- In Garage
- Views
- Neighborhood
- Possession
- COE
- Architectural Style
- Eichler
- Fee
- Unavailable
MLS and other Information regarding properties for sale as shown in Theo have been obtained from various sources such as sellers, public records, agents and other third parties. This information may relate to the condition of the property, permitted or unpermitted uses, zoning, square footage, lot size/acreage or other matters affecting value or desirability. Unless otherwise indicated in writing, neither brokers, agents nor Theo have verified, or will verify, such information. If any such information is important to buyer in determining whether to buy, the price to pay or intended use of the property, buyer is urged to conduct their own investigation with qualified professionals, satisfy themselves with respect to that information, and to rely solely on the results of that investigation.
School data provided by GreatSchools. School service boundaries are intended to be used as reference only. To verify enrollment eligibility for a property, contact the school directly.
