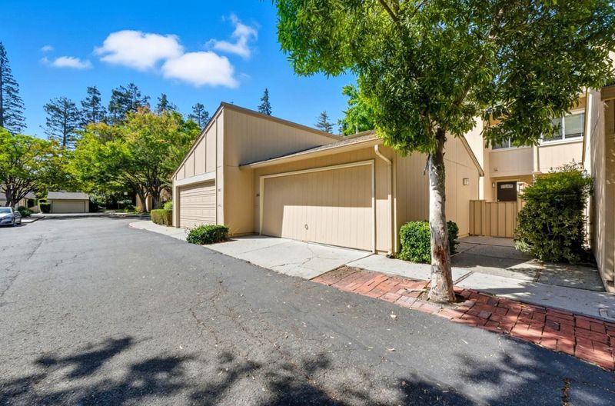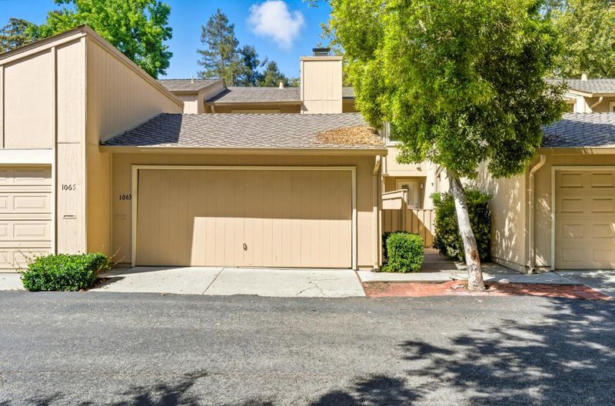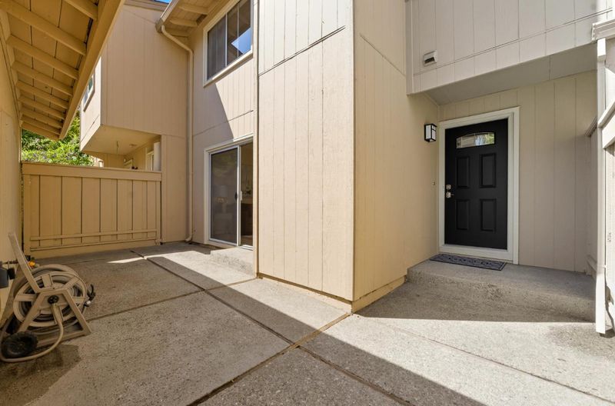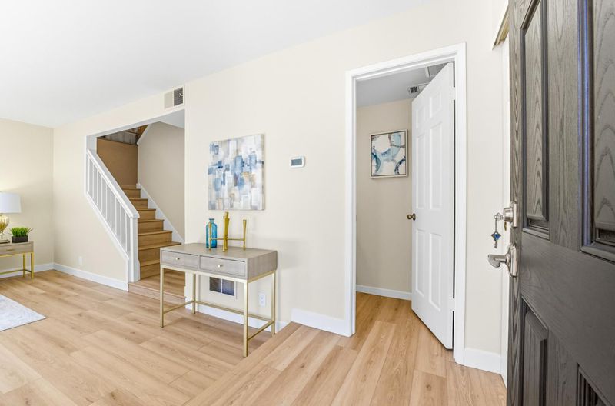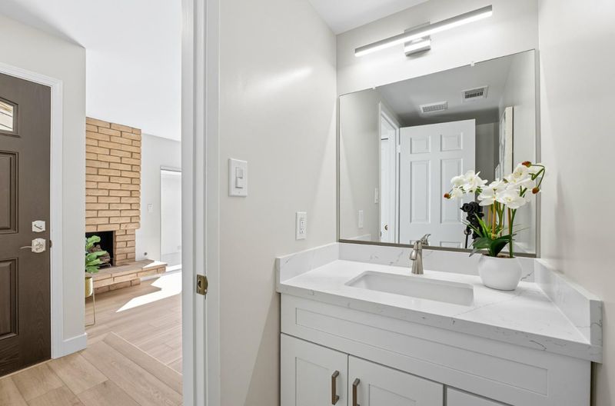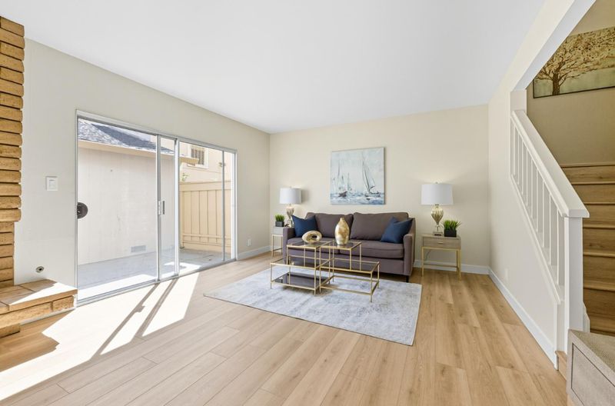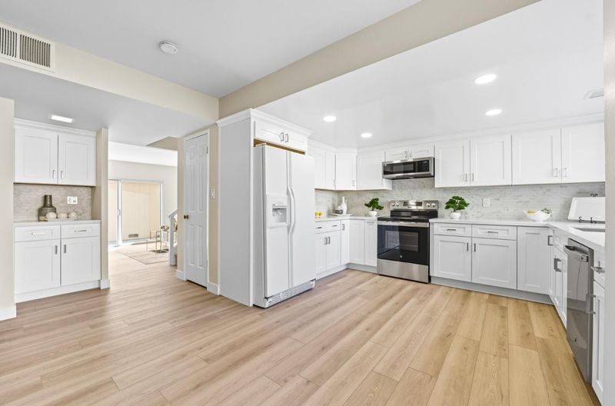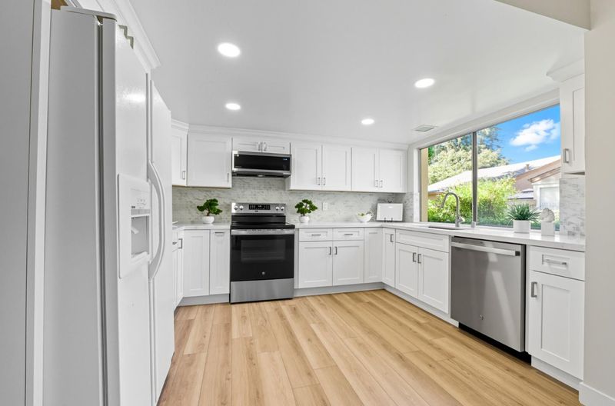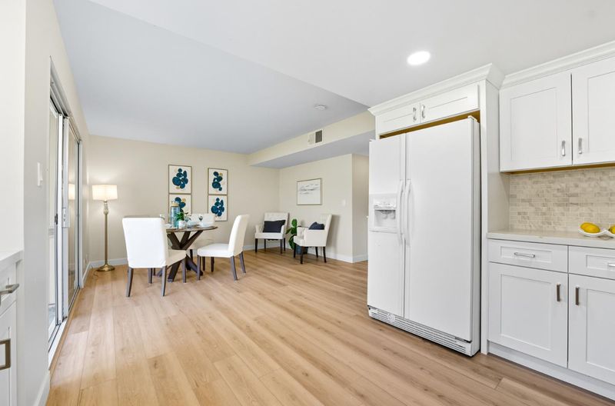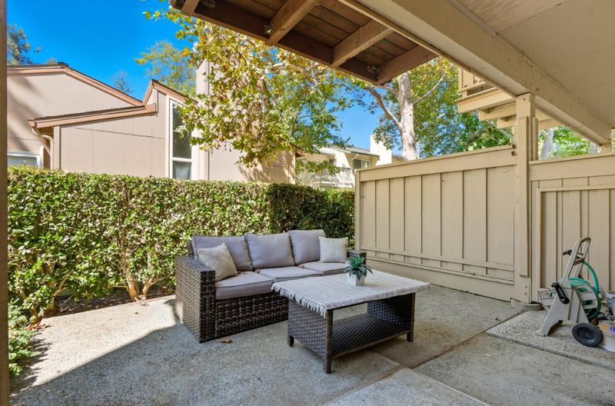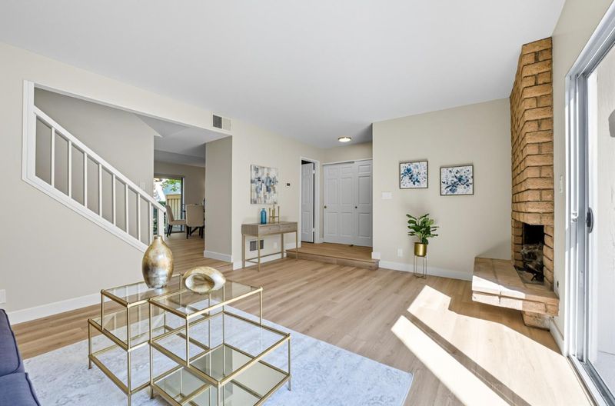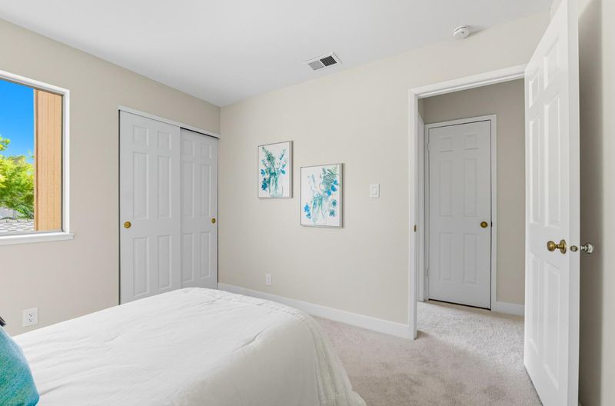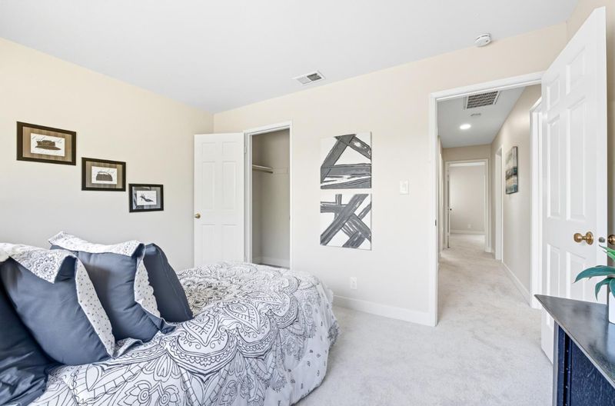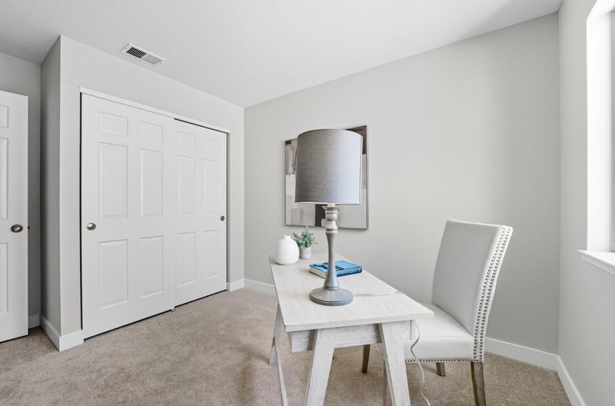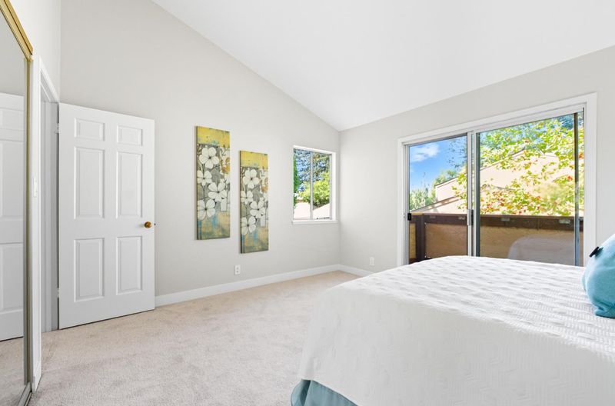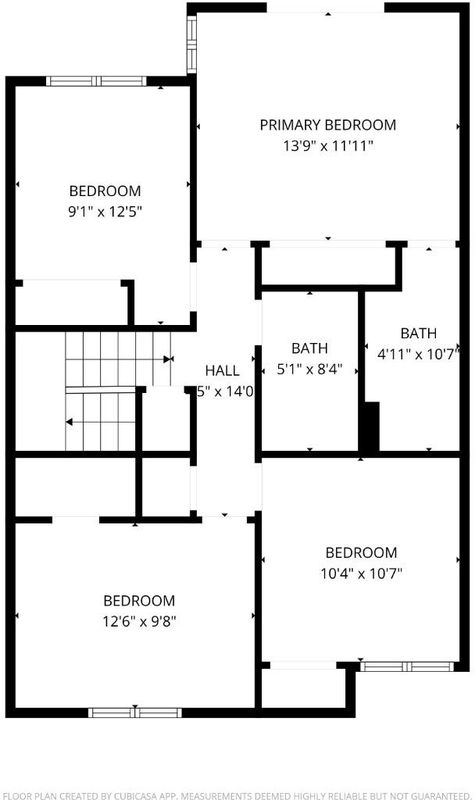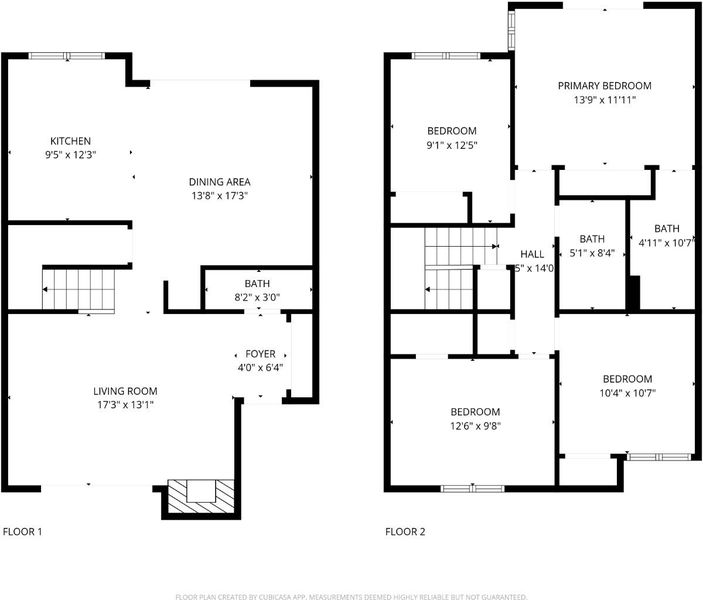
$1,798,888
1,598
SQ FT
$1,126
SQ/FT
1063 Whitebick Drive
@ Hyde - 18 - Cupertino, San Jose
- 4 Bed
- 3 (2/1) Bath
- 2 Park
- 1,598 sqft
- SAN JOSE
-

-
Sat Oct 4, 1:00 pm - 4:00 pm
-
Sun Oct 5, 1:00 pm - 4:00 pm
***BRIGHT AND BEAUTIFUL 4-BEDROOM LIVING IN LYNBROOK HIGH ATTENDANCE AREA*** Nestled on a quiet street just a short walk away from the Clubhouse & Pool in the well-kept Regency Park development. You'll find this Gem where major renovations have just been completed, so it's up to today's standard for colors & style. Take a look at the new kitchen, new bathroom fixtures, new flooring, fresh paint and a host of other improvements that will exceed your wildest dreams. The attached photos will help you to appreciate all that's been done, but when you see it with your own eyes you wont want to leave. * * * * * * * * * * * * * * Oh yes, the schools are close and their scores are outstanding!! * * * * DONT MISS OUT * * * *
- Days on Market
- 0 days
- Current Status
- Active
- Original Price
- $1,798,888
- List Price
- $1,798,888
- On Market Date
- Oct 1, 2025
- Property Type
- Condominium
- Area
- 18 - Cupertino
- Zip Code
- 95129
- MLS ID
- ML82023340
- APN
- 377-11-053
- Year Built
- 1972
- Stories in Building
- 2
- Possession
- COE
- Data Source
- MLSL
- Origin MLS System
- MLSListings, Inc.
Warren E. Hyde Middle School
Public 6-8 Middle
Students: 998 Distance: 0.2mi
Nelson S. Dilworth Elementary School
Public K-5 Elementary
Students: 435 Distance: 0.3mi
Joaquin Miller Middle School
Public 6-8 Middle
Students: 1191 Distance: 0.4mi
Lynbrook High School
Public 9-12 Secondary
Students: 1880 Distance: 0.5mi
John Muir Elementary School
Public K-5 Elementary
Students: 354 Distance: 0.6mi
D. J. Sedgwick Elementary School
Public PK-5 Elementary
Students: 617 Distance: 0.6mi
- Bed
- 4
- Bath
- 3 (2/1)
- Dual Flush Toilet, Granite, Half on Ground Floor, Primary - Stall Shower(s), Shower over Tub - 1
- Parking
- 2
- Common Parking Area, Detached Garage, Off-Street Parking
- SQ FT
- 1,598
- SQ FT Source
- Unavailable
- Pool Info
- Cabana / Dressing Room, Community Facility, Spa - In Ground
- Kitchen
- 220 Volt Outlet, Cooktop - Electric, Countertop - Quartz, Dishwasher, Garbage Disposal, Microwave, Oven Range - Electric
- Cooling
- None
- Dining Room
- Breakfast Bar, Dining Area in Family Room, Eat in Kitchen, No Formal Dining Room
- Disclosures
- NHDS Report
- Family Room
- Kitchen / Family Room Combo
- Flooring
- Vinyl / Linoleum
- Foundation
- Reinforced Concrete
- Fire Place
- Gas Starter
- Heating
- Central Forced Air - Gas
- Laundry
- In Garage
- Views
- Neighborhood
- Possession
- COE
- Architectural Style
- Contemporary
- * Fee
- $455
- Name
- Regency Park Townhome Assoc.
- Phone
- (408) 225-3001
- *Fee includes
- Common Area Electricity, Exterior Painting, Landscaping / Gardening, Maintenance - Common Area, Maintenance - Road, Pool, Spa, or Tennis, Reserves, Roof, Water, and Water / Sewer
MLS and other Information regarding properties for sale as shown in Theo have been obtained from various sources such as sellers, public records, agents and other third parties. This information may relate to the condition of the property, permitted or unpermitted uses, zoning, square footage, lot size/acreage or other matters affecting value or desirability. Unless otherwise indicated in writing, neither brokers, agents nor Theo have verified, or will verify, such information. If any such information is important to buyer in determining whether to buy, the price to pay or intended use of the property, buyer is urged to conduct their own investigation with qualified professionals, satisfy themselves with respect to that information, and to rely solely on the results of that investigation.
School data provided by GreatSchools. School service boundaries are intended to be used as reference only. To verify enrollment eligibility for a property, contact the school directly.
