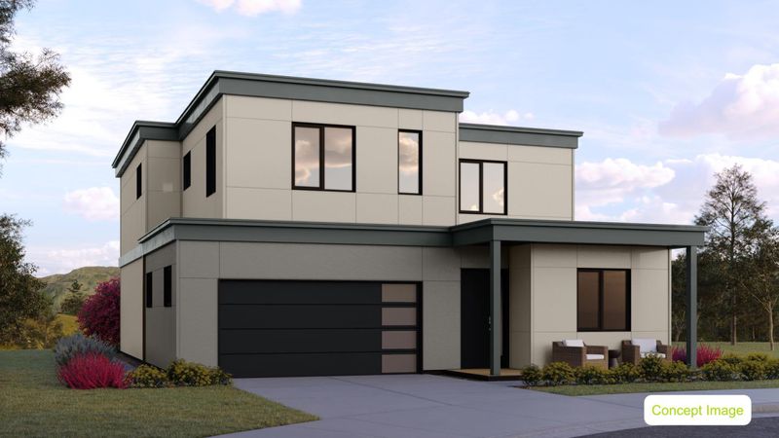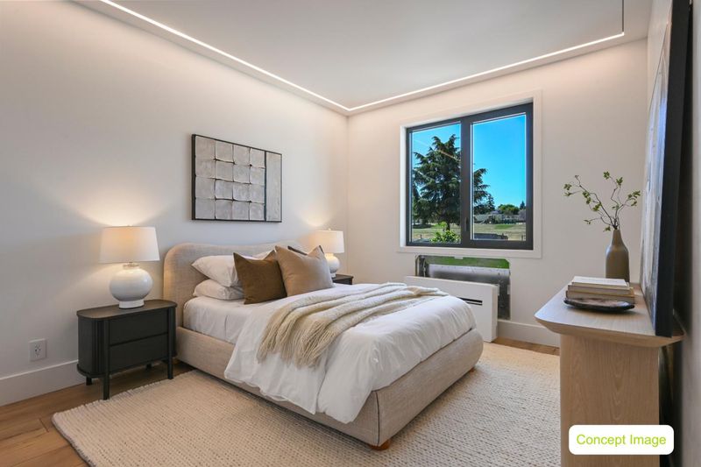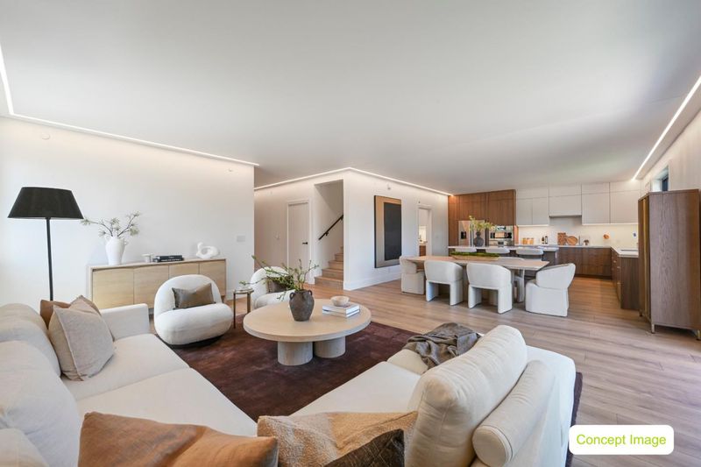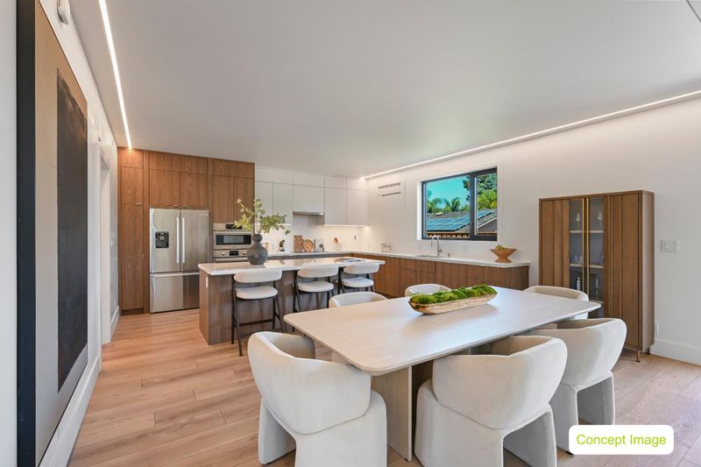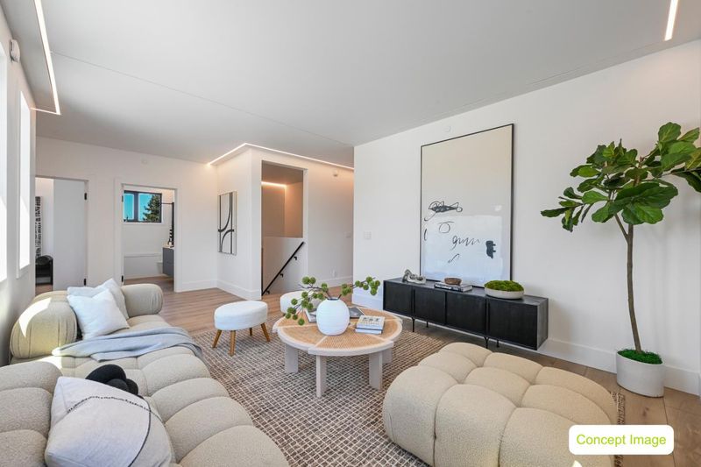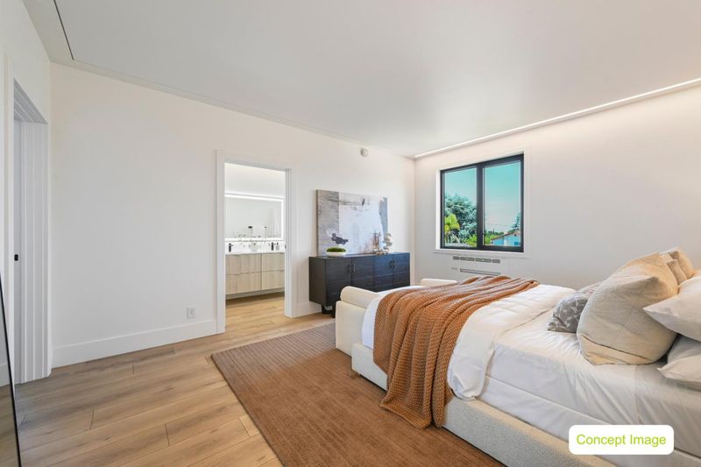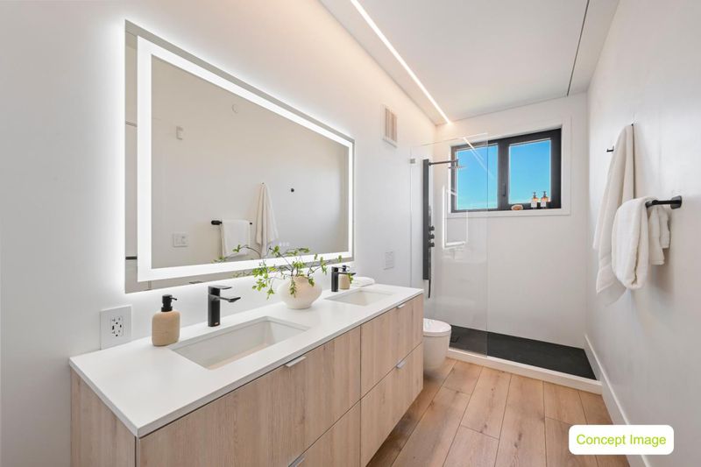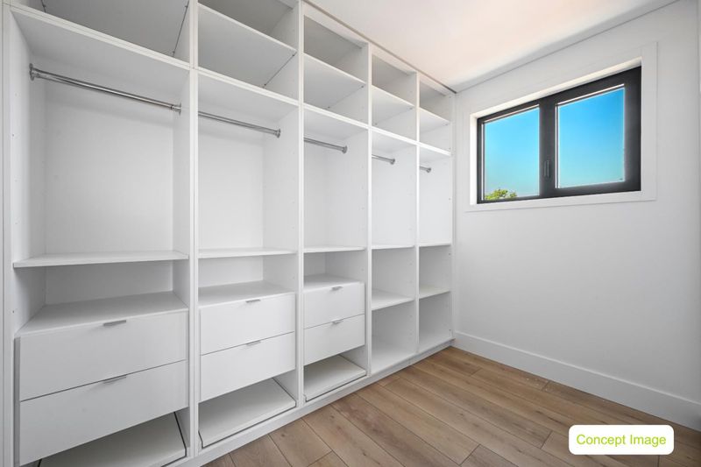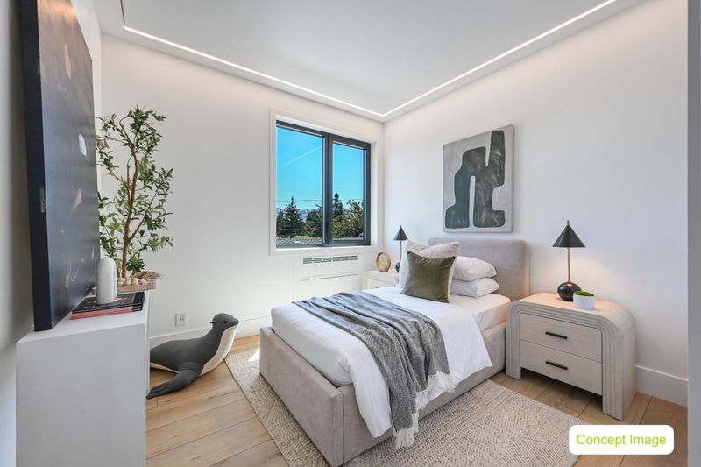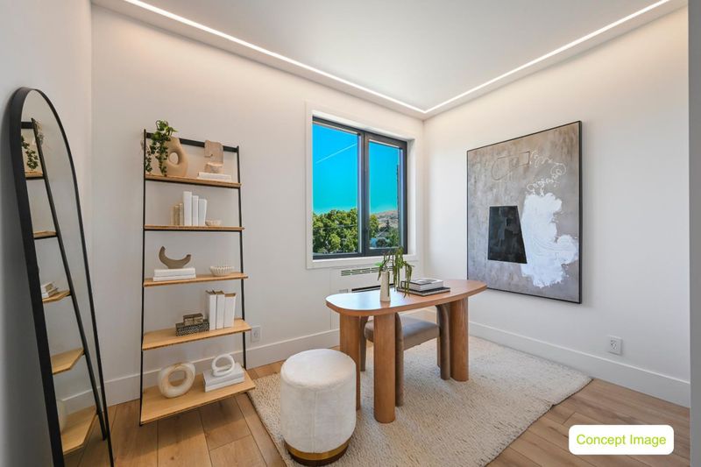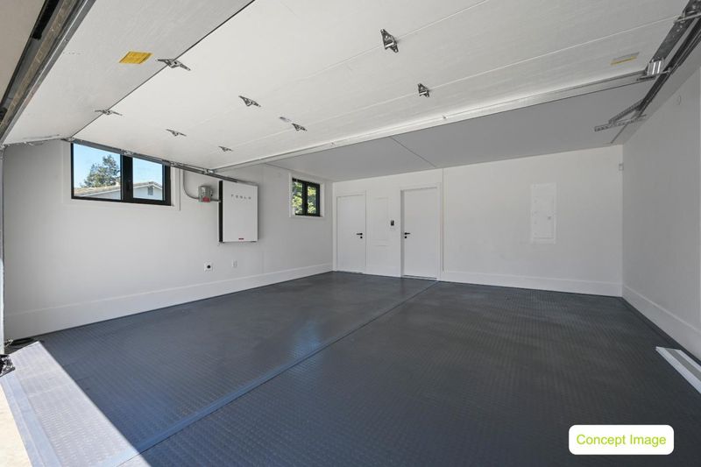
$2,748,000
2,948
SQ FT
$932
SQ/FT
2652 Orinda Drive
@ Hillsborough Way - 3 - Evergreen, San Jose
- 5 Bed
- 4 (3/1) Bath
- 2 Park
- 2,948 sqft
- SAN JOSE
-

New construction, soon to be completed, this modern oasis sits in the heart of San Joses Evergreen neighborhood, a peaceful suburban retreat with unbeatable access to urban amenities. Just minutes from Lake Cunningham Park, Montgomery Hills scenic trails, Brigadoon Parks iconic slides, and Evergreen Village Squares shops, dining, and events, the home offers the perfect blend of nature, neighborhood, and convenience. Eastridge Mall and other local hotspots are nearby, along with access to highly rated schools that make this location even more desirable. Step outside and soak up over 300 days of sunshine a year in your private pool. It's perfect for summer afternoons, weekend gatherings, or winding down after a long day. Inside, 5 bedrooms, 3.5 bathrooms, and an exceptional open floor plan await. Built by Veev, this brand-new home combines sleek, open-concept design with cutting-edge sustainability. Light-filled interiors, high ceilings, and seamless indoor-outdoor flow create a space thats as functional as it is beautiful. Dont miss this rare opportunity to own a newly constructed home with a pool in one of San Joses most sought-after communities. Modern living. Smart design. Endless sunshine. Yours to claim, completion just around the corner. Model home available. Call to tour.
- Days on Market
- 1 day
- Current Status
- Active
- Original Price
- $2,748,000
- List Price
- $2,748,000
- On Market Date
- Aug 1, 2025
- Property Type
- Single Family Home
- Area
- 3 - Evergreen
- Zip Code
- 95121
- MLS ID
- ML82016738
- APN
- 676-18-020
- Year Built
- 2025
- Stories in Building
- 2
- Possession
- Upon Completion
- Data Source
- MLSL
- Origin MLS System
- MLSListings, Inc.
Cadwallader Elementary School
Public K-6 Elementary
Students: 341 Distance: 0.3mi
John J. Montgomery Elementary School
Public K-6 Elementary
Students: 423 Distance: 0.5mi
Holly Oak Elementary School
Public K-6 Elementary
Students: 562 Distance: 0.8mi
Laurelwood Elementary School
Public K-6 Elementary
Students: 316 Distance: 0.8mi
Evergreen Elementary School
Public K-6 Elementary
Students: 738 Distance: 0.8mi
Millbrook Elementary School
Public K-6 Elementary
Students: 618 Distance: 0.8mi
- Bed
- 5
- Bath
- 4 (3/1)
- Double Sinks, Full on Ground Floor, Half on Ground Floor, Primary - Stall Shower(s), Shower over Tub - 1, Stall Shower - 2+
- Parking
- 2
- Attached Garage, On Street
- SQ FT
- 2,948
- SQ FT Source
- Unavailable
- Lot SQ FT
- 6,600.0
- Lot Acres
- 0.151515 Acres
- Pool Info
- Pool - In Ground
- Kitchen
- Countertop - Solid Surface / Corian, Dishwasher, Garbage Disposal, Island, Oven - Built-In, Pantry, Refrigerator, Wine Refrigerator
- Cooling
- Window / Wall Unit
- Dining Room
- Dining Area in Living Room
- Disclosures
- Natural Hazard Disclosure
- Family Room
- Separate Family Room
- Foundation
- Other
- Heating
- Individual Room Controls
- Laundry
- Inside, Upper Floor
- Possession
- Upon Completion
- Fee
- Unavailable
MLS and other Information regarding properties for sale as shown in Theo have been obtained from various sources such as sellers, public records, agents and other third parties. This information may relate to the condition of the property, permitted or unpermitted uses, zoning, square footage, lot size/acreage or other matters affecting value or desirability. Unless otherwise indicated in writing, neither brokers, agents nor Theo have verified, or will verify, such information. If any such information is important to buyer in determining whether to buy, the price to pay or intended use of the property, buyer is urged to conduct their own investigation with qualified professionals, satisfy themselves with respect to that information, and to rely solely on the results of that investigation.
School data provided by GreatSchools. School service boundaries are intended to be used as reference only. To verify enrollment eligibility for a property, contact the school directly.
