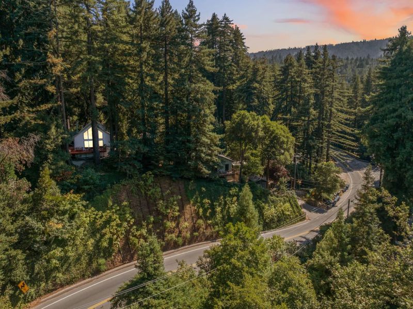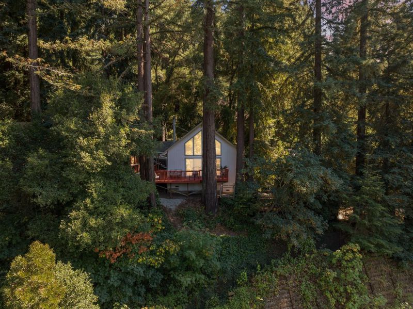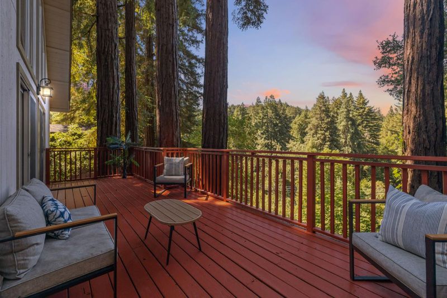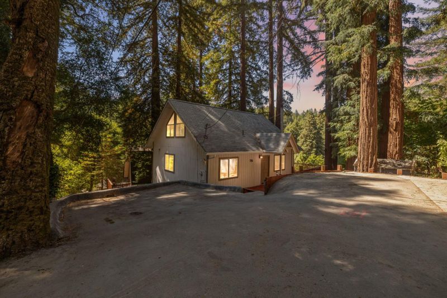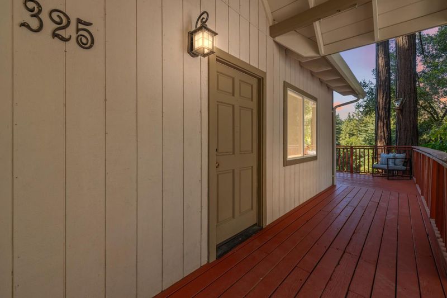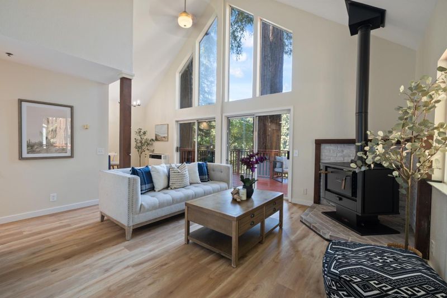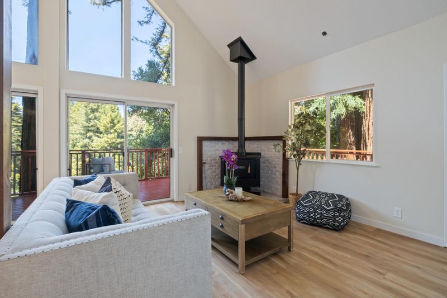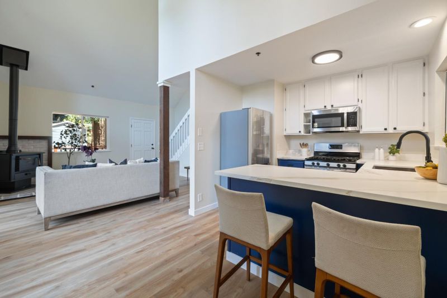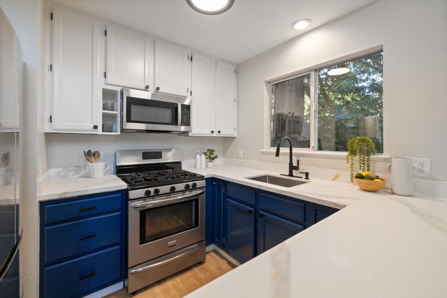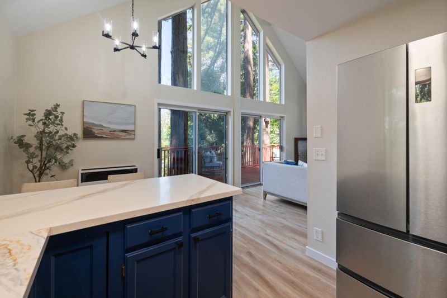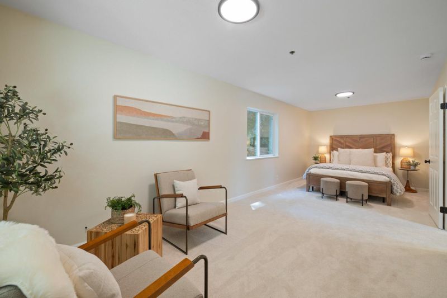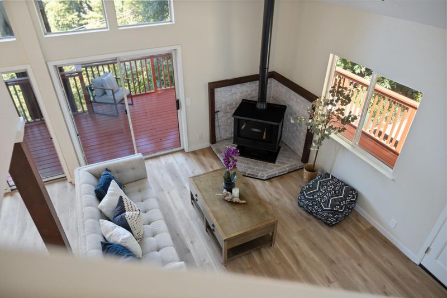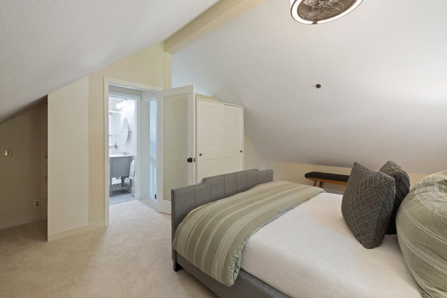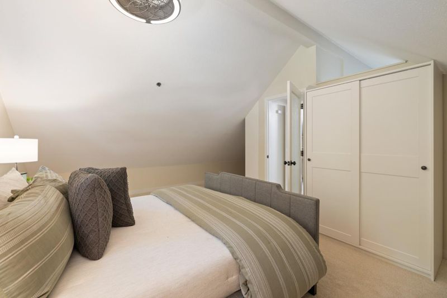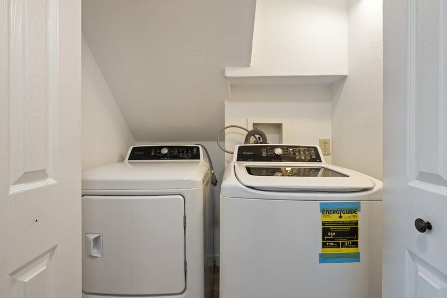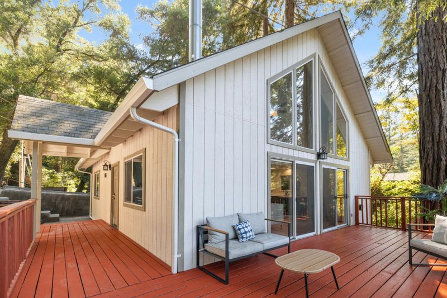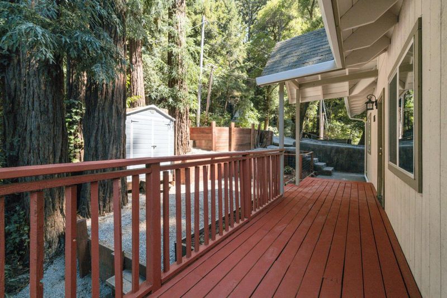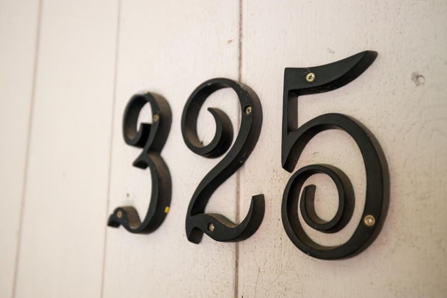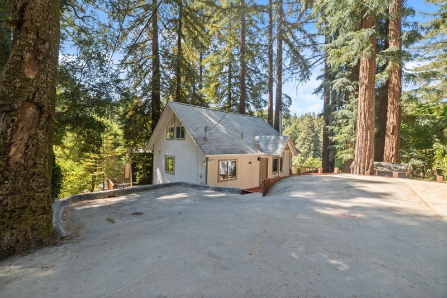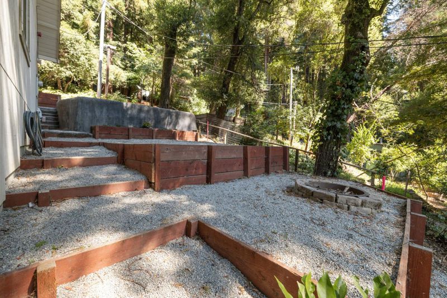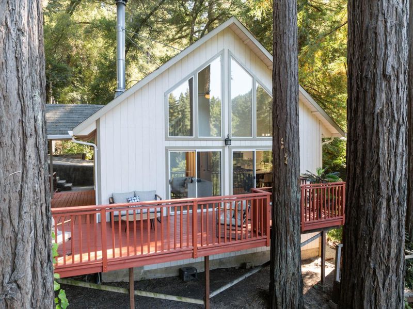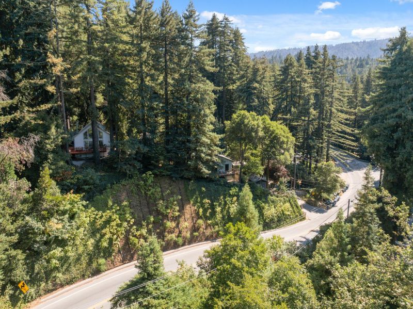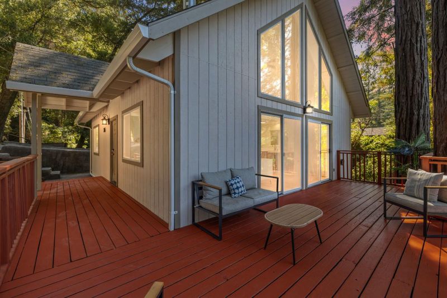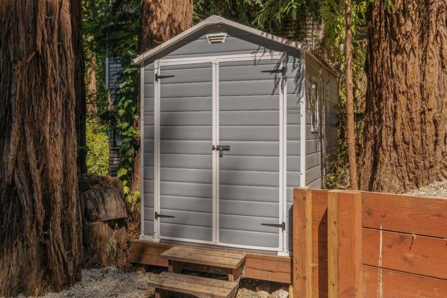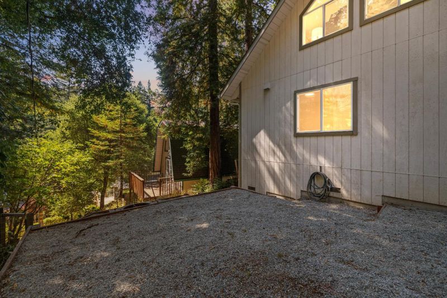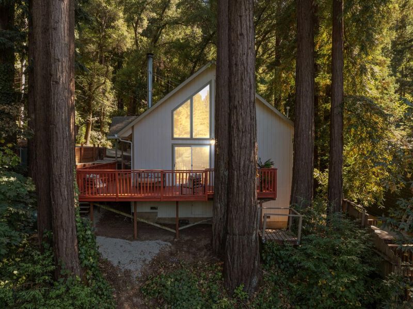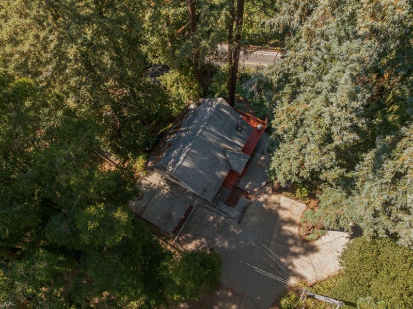
$585,000
1,139
SQ FT
$514
SQ/FT
325 Fireside Road
@ Fireside Rd - 34 - Boulder Creek, Boulder Creek
- 2 Bed
- 2 Bath
- 3 Park
- 1,139 sqft
- Boulder Creek
-

-
Fri Aug 15, 3:00 pm - 6:00 pm
-
Sat Aug 16, 1:00 pm - 4:00 pm
-
Sun Aug 17, 1:00 pm - 4:00 pm
This beautifully updated 2-bed, 2-full bath A-frame home showcases stunning views of the Redwood canopy and the Santa Cruz Mountains and embodies quintessential California indoor-outdoor living. Get away from it all in the spacious bedrooms that offer more than just a sleeping area but an opportunity to create cross functional spaces. A spacious wraparound deck invites al fresco dining and outdoor entertaining, while the living rooms soaring ceilings and expansive windows fill the space with natural light and frame the surrounding scenery. A charming wood-burning fireplace creates a cozy space for cooler winter evenings. Recent updates include fresh interior paint, refinished kitchen cabinets, and newly installed stone countertops. When youre not cooking at home, enjoy a local favorite like the Sawmill for a tasty burger with an icy cold draft beer, or explore the shops and eateries of downtown Boulder Creek. 3 dedicated parking spots and off street parking make it easy while the outdoor space is ready for yard games and seating arrangements. The location offers easy access to world-class outdoor recreation, the beautiful beaches of Santa Cruz County, and a convenient commute to Silicon Valley all wrapped in a charming mountain town with all the essential amenities close by.
- Days on Market
- 2 days
- Current Status
- Active
- Original Price
- $585,000
- List Price
- $585,000
- On Market Date
- Aug 13, 2025
- Property Type
- Single Family Home
- Area
- 34 - Boulder Creek
- Zip Code
- 95006
- MLS ID
- ML82017814
- APN
- 083-121-43-000
- Year Built
- 1994
- Stories in Building
- 2
- Possession
- COE
- Data Source
- MLSL
- Origin MLS System
- MLSListings, Inc.
Pacific Sands Academy
Private K-12
Students: 20 Distance: 0.3mi
Ocean Grove Charter School
Charter K-12 Combined Elementary And Secondary
Students: 2500 Distance: 1.4mi
Boulder Creek Elementary School
Public K-5 Elementary
Students: 510 Distance: 2.0mi
Sonlight Academy
Private 1-12 Religious, Coed
Students: NA Distance: 2.2mi
Bonny Doon Elementary School
Public K-6 Elementary
Students: 165 Distance: 6.2mi
San Lorenzo Valley Middle School
Public 6-8 Middle, Coed
Students: 519 Distance: 6.7mi
- Bed
- 2
- Bath
- 2
- Shower over Tub - 1, Stall Shower
- Parking
- 3
- Off-Street Parking
- SQ FT
- 1,139
- SQ FT Source
- Unavailable
- Lot SQ FT
- 6,403.0
- Lot Acres
- 0.146993 Acres
- Kitchen
- Countertop - Stone, Dishwasher, Microwave, Oven Range - Gas, Refrigerator
- Cooling
- Ceiling Fan
- Dining Room
- Breakfast Bar, Breakfast Nook, Dining Area in Living Room
- Disclosures
- Natural Hazard Disclosure
- Family Room
- No Family Room
- Flooring
- Laminate, Tile, Carpet, Vinyl / Linoleum
- Foundation
- Concrete Perimeter
- Fire Place
- Living Room, Wood Burning
- Heating
- Wall Furnace, Fireplace
- Laundry
- Electricity Hookup (220V)
- Views
- Forest / Woods, Mountains, Neighborhood
- Possession
- COE
- Architectural Style
- A-Frame
- Fee
- Unavailable
MLS and other Information regarding properties for sale as shown in Theo have been obtained from various sources such as sellers, public records, agents and other third parties. This information may relate to the condition of the property, permitted or unpermitted uses, zoning, square footage, lot size/acreage or other matters affecting value or desirability. Unless otherwise indicated in writing, neither brokers, agents nor Theo have verified, or will verify, such information. If any such information is important to buyer in determining whether to buy, the price to pay or intended use of the property, buyer is urged to conduct their own investigation with qualified professionals, satisfy themselves with respect to that information, and to rely solely on the results of that investigation.
School data provided by GreatSchools. School service boundaries are intended to be used as reference only. To verify enrollment eligibility for a property, contact the school directly.
