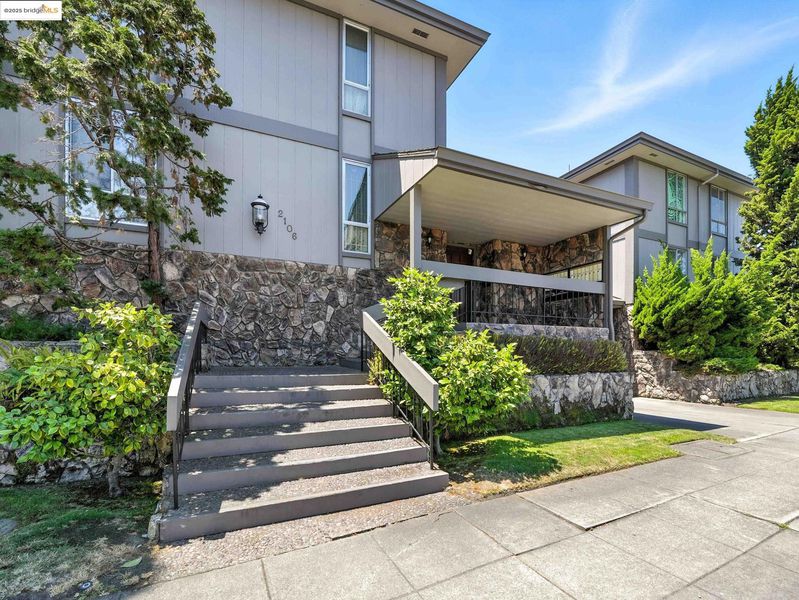
$669,000
1,078
SQ FT
$621
SQ/FT
2106 Otis Dr, #D
@ Willow St. - Near Southshore, Alameda
- 2 Bed
- 1.5 (1/1) Bath
- 2 Park
- 1,078 sqft
- Alameda
-

If you are looking for a home close to South Shore Center, the beach, Park Street, the main street in Alameda, as well as the hospital and top schools Will C. Wood Middle School, Alameda High School, this is the one for you. It is within walking distance to all of these amenities in 10 minutes or less. You can commute to San Francisco by ferry from different boarding locations. Lower HOA cost cover your monthly water and garbage bills. Enjoy the quiet courtyard and your private balcony. The home was fully renovated in great condition. Enclosed balcony can be used as your in home gym or office. For your convenience, there is in-unit laundry. You will also have two assigned underground parking spaces and a storage. Bikes can be stored in the enclosed room. The property is fully gated for added security.
- Current Status
- Active - Coming Soon
- Original Price
- $669,000
- List Price
- $669,000
- On Market Date
- Oct 2, 2025
- Property Type
- Condominium
- D/N/S
- Near Southshore
- Zip Code
- 94501
- MLS ID
- 41113562
- APN
- 74120012
- Year Built
- 1972
- Stories in Building
- 2
- Possession
- Close Of Escrow
- Data Source
- MAXEBRDI
- Origin MLS System
- Bridge AOR
Donald D. Lum Elementary School
Public K-5 Elementary
Students: 468 Distance: 0.3mi
Saint Joseph Notre Dame High School
Private 9-12 Secondary, Religious, Coed
Students: 443 Distance: 0.4mi
St. Joseph Elementary School
Private K-8 Elementary, Religious, Coed
Students: 240 Distance: 0.4mi
Alameda High School
Public 9-12 Secondary
Students: 1853 Distance: 0.4mi
Alameda High School
Public 9-12 Secondary
Students: 1853 Distance: 0.4mi
The Child Unique Montessori School
Private K-5
Students: 17 Distance: 0.4mi
- Bed
- 2
- Bath
- 1.5 (1/1)
- Parking
- 2
- Detached, Garage, Int Access From Garage, Space Per Unit - 2, Below Building Parking, Enclosed, Garage Door Opener
- SQ FT
- 1,078
- SQ FT Source
- Public Records
- Lot SQ FT
- 18,140.0
- Lot Acres
- 0.42 Acres
- Pool Info
- None
- Kitchen
- Dishwasher, Range, Refrigerator, Dryer, Washer, Breakfast Bar, Counter - Solid Surface, Disposal, Kitchen Island, Range/Oven Built-in, Updated Kitchen
- Cooling
- Wall/Window Unit(s), No Air Conditioning
- Disclosures
- None
- Entry Level
- 1
- Exterior Details
- Unit Faces Common Area, Garden, Front Yard, Sprinklers Front, Storage, Storage Area
- Flooring
- Laminate
- Foundation
- Fire Place
- Gas, Gas Starter
- Heating
- Zoned, Individual Rm Controls
- Laundry
- Laundry Closet, Laundry Room, In Unit, Cabinets, Electric, Upper Level
- Main Level
- 0.5 Bath, Main Entry
- Possession
- Close Of Escrow
- Architectural Style
- None, See Remarks
- Construction Status
- Existing
- Additional Miscellaneous Features
- Unit Faces Common Area, Garden, Front Yard, Sprinklers Front, Storage, Storage Area
- Location
- Front Yard, Landscaped, Security Gate
- Roof
- Composition Shingles
- Water and Sewer
- Shared Well
- Fee
- $430
MLS and other Information regarding properties for sale as shown in Theo have been obtained from various sources such as sellers, public records, agents and other third parties. This information may relate to the condition of the property, permitted or unpermitted uses, zoning, square footage, lot size/acreage or other matters affecting value or desirability. Unless otherwise indicated in writing, neither brokers, agents nor Theo have verified, or will verify, such information. If any such information is important to buyer in determining whether to buy, the price to pay or intended use of the property, buyer is urged to conduct their own investigation with qualified professionals, satisfy themselves with respect to that information, and to rely solely on the results of that investigation.
School data provided by GreatSchools. School service boundaries are intended to be used as reference only. To verify enrollment eligibility for a property, contact the school directly.





