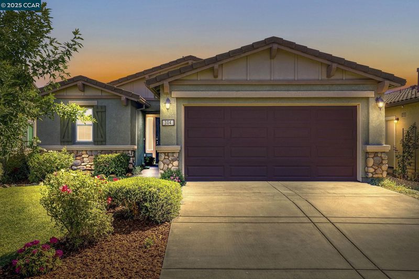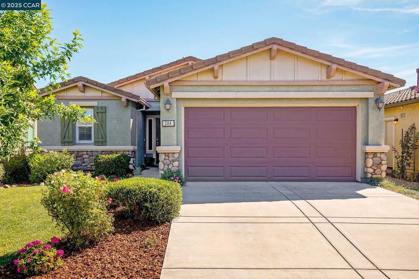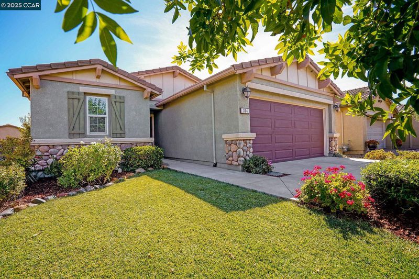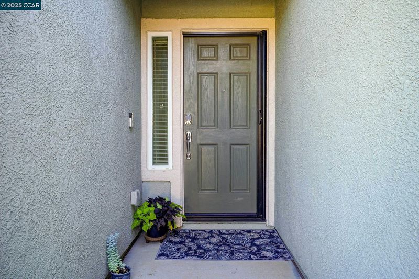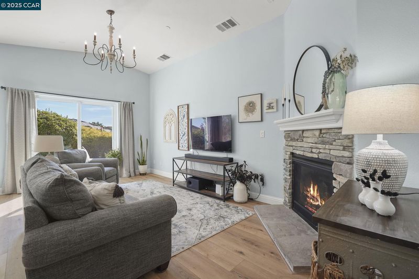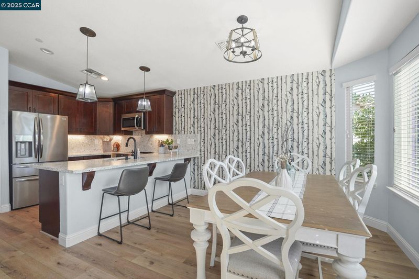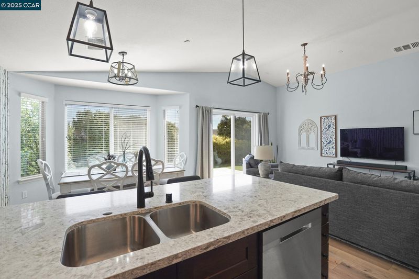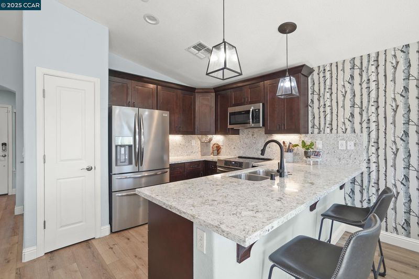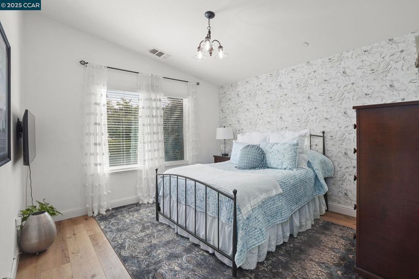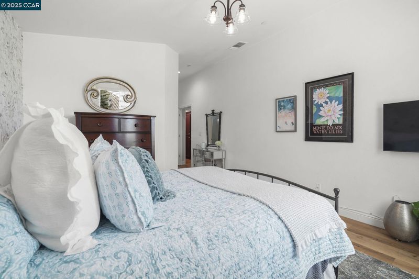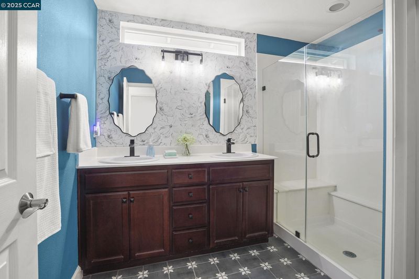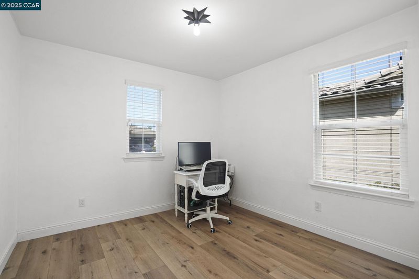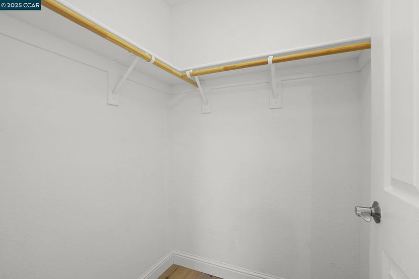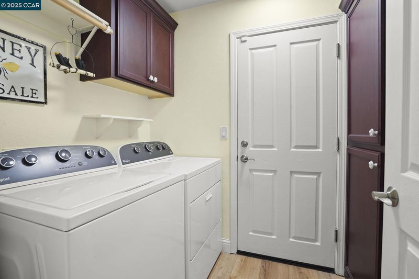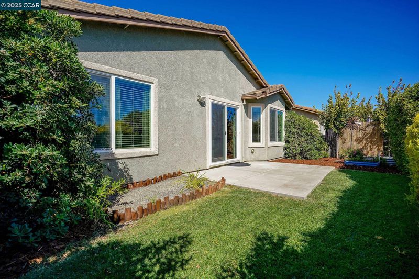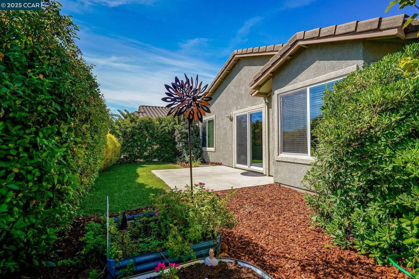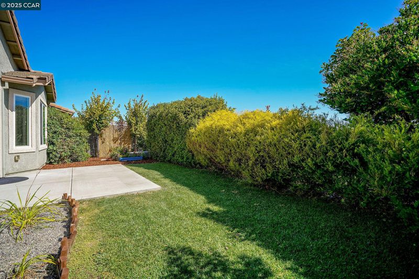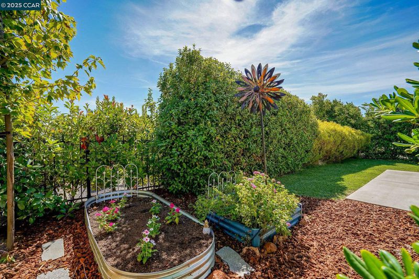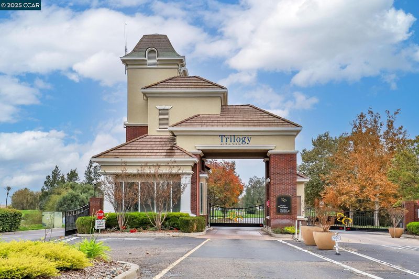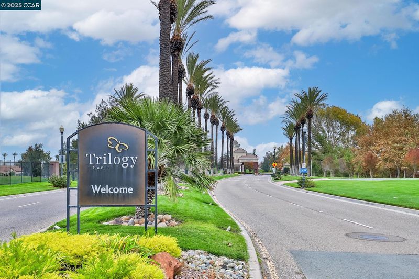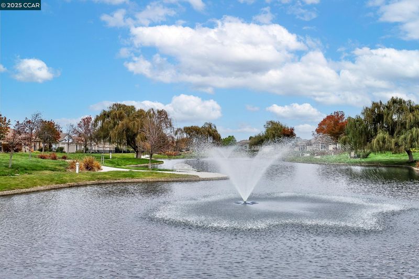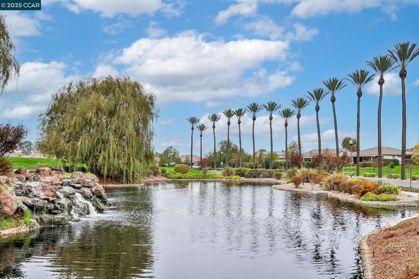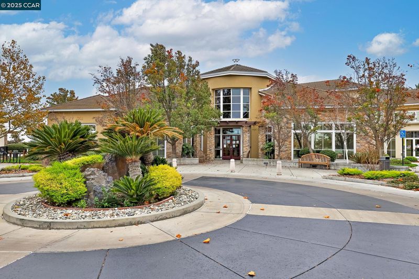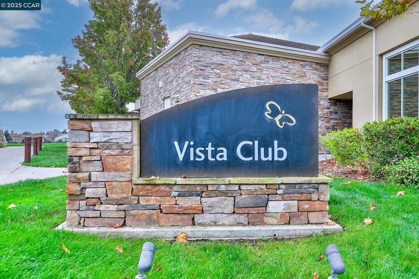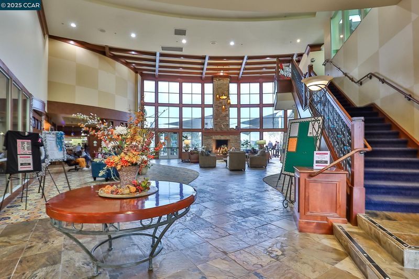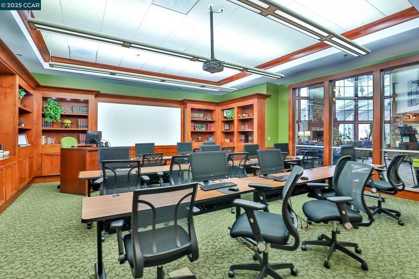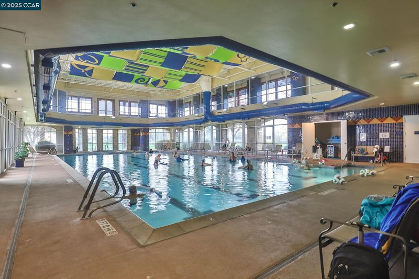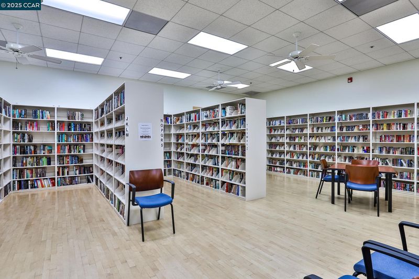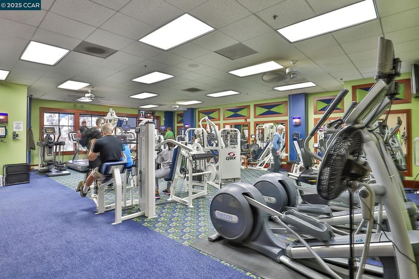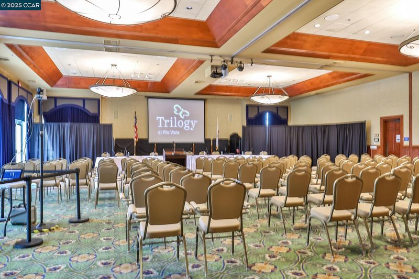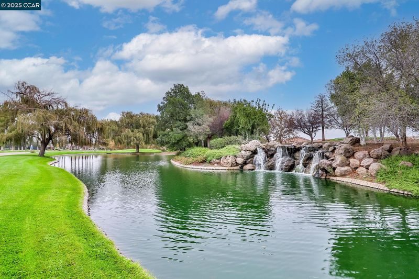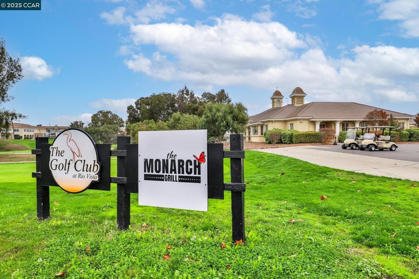
$409,500
1,154
SQ FT
$355
SQ/FT
304 Birch Ridge Dr
@ Summerset - Other, Rio Vista
- 2 Bed
- 2 Bath
- 2 Park
- 1,154 sqft
- Rio Vista
-

Welcome to Trilogy, a wonderful 55+ community. This charming Carmel model is sure to impress. Many recent upgrades. Gorgeous Composite luxury waterproof plank flooring throughout. Updated designer paint and other wall accents. Upgraded bathrooms with accent tile and fixtures. Beautiful rock appointed corner fireplace. Well designed and efficient kitchen space with stunning quartz countertops and breakfast bar. Upgraded appliances including induction range w Air fryer and convection oven. Ample cabinetry. Mature landscape for extra backyard and side yard privacy. Fenced yard w gate and large Patio area with lawn and garden area. Solar panels. Double car garage. So many wonderful community amenities: Indoor/Outdoor pools, Golf, Tennis, Pickle ball, Bocce ball, Restaurant, media room, library. Don't miss this one!
- Current Status
- New
- Original Price
- $409,500
- List Price
- $409,500
- On Market Date
- Aug 8, 2025
- Property Type
- Detached
- D/N/S
- Other
- Zip Code
- 94571
- MLS ID
- 41107574
- APN
- 0176343280
- Year Built
- 2014
- Stories in Building
- 1
- Possession
- Close Of Escrow
- Data Source
- MAXEBRDI
- Origin MLS System
- CONTRA COSTA
River Delta High/Elementary (Alternative) School
Public K-12 Alternative
Students: 18 Distance: 1.0mi
Wind River High (Adult)
Public n/a Adult Education
Students: NA Distance: 1.0mi
D. H. White Elementary School
Public K-5 Elementary
Students: 348 Distance: 1.0mi
Rio Vista High School
Public 9-12 Secondary
Students: 413 Distance: 1.7mi
Riverview Middle School
Public 6-8 Middle
Students: 234 Distance: 1.8mi
Isleton Elementary School
Public K-6 Elementary
Students: 158 Distance: 5.1mi
- Bed
- 2
- Bath
- 2
- Parking
- 2
- Attached, Int Access From Garage
- SQ FT
- 1,154
- SQ FT Source
- Public Records
- Lot SQ FT
- 4,208.0
- Lot Acres
- 0.1 Acres
- Pool Info
- In Ground, Fenced, Community
- Kitchen
- Dishwasher, Free-Standing Range, Refrigerator, Gas Water Heater, Breakfast Bar, Breakfast Nook, Counter - Solid Surface, Disposal, Range/Oven Free Standing
- Cooling
- Central Air
- Disclosures
- Other - Call/See Agent
- Entry Level
- Exterior Details
- Back Yard, Garden, Landscape Back
- Flooring
- Concrete, Hardwood Flrs Throughout, Tile
- Foundation
- Fire Place
- Family Room
- Heating
- Forced Air
- Laundry
- In Unit
- Main Level
- 2 Bedrooms, 2 Baths
- Possession
- Close Of Escrow
- Architectural Style
- Contemporary
- Non-Master Bathroom Includes
- Shower Over Tub, Solid Surface, Tile
- Construction Status
- Existing
- Additional Miscellaneous Features
- Back Yard, Garden, Landscape Back
- Location
- Front Yard, Landscaped
- Roof
- Tile
- Water and Sewer
- Public
- Fee
- $285
MLS and other Information regarding properties for sale as shown in Theo have been obtained from various sources such as sellers, public records, agents and other third parties. This information may relate to the condition of the property, permitted or unpermitted uses, zoning, square footage, lot size/acreage or other matters affecting value or desirability. Unless otherwise indicated in writing, neither brokers, agents nor Theo have verified, or will verify, such information. If any such information is important to buyer in determining whether to buy, the price to pay or intended use of the property, buyer is urged to conduct their own investigation with qualified professionals, satisfy themselves with respect to that information, and to rely solely on the results of that investigation.
School data provided by GreatSchools. School service boundaries are intended to be used as reference only. To verify enrollment eligibility for a property, contact the school directly.
