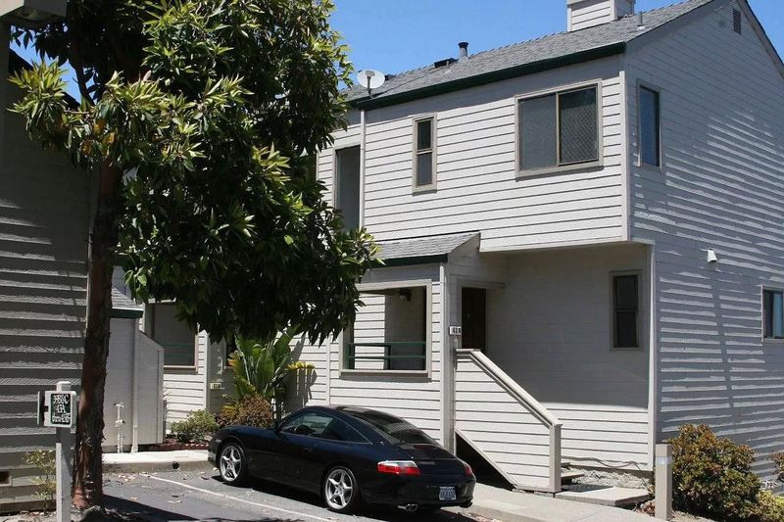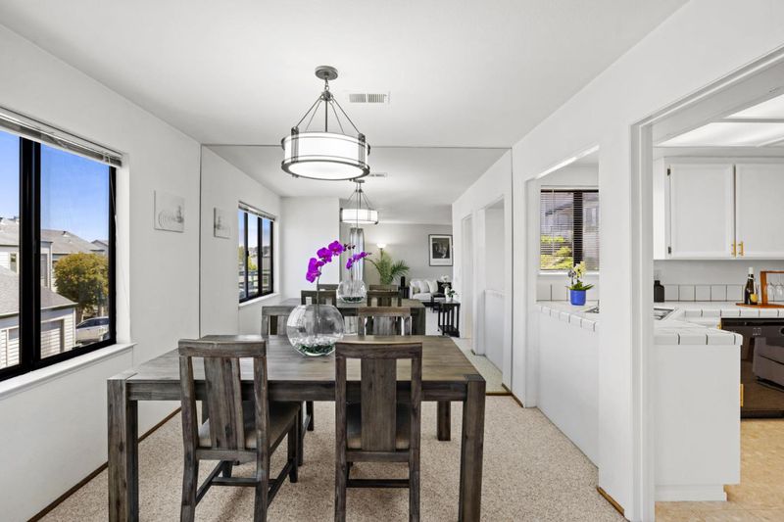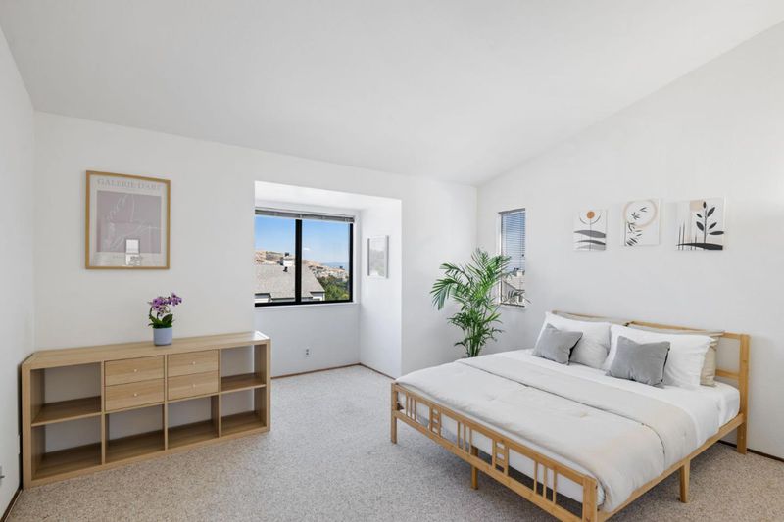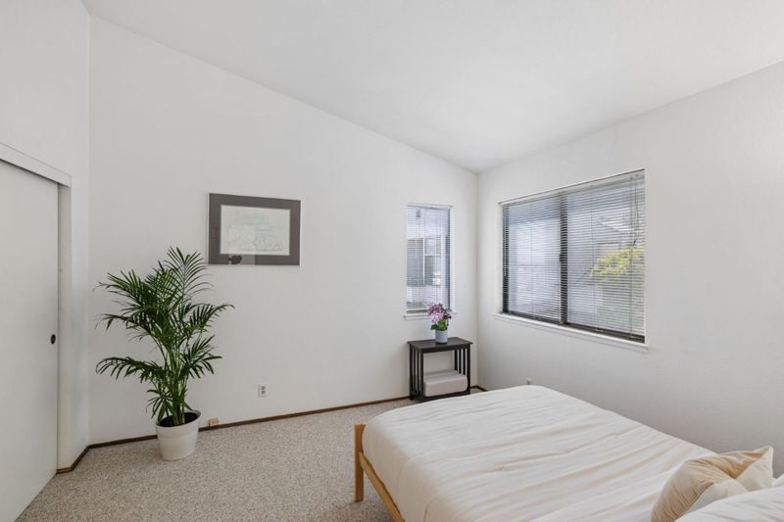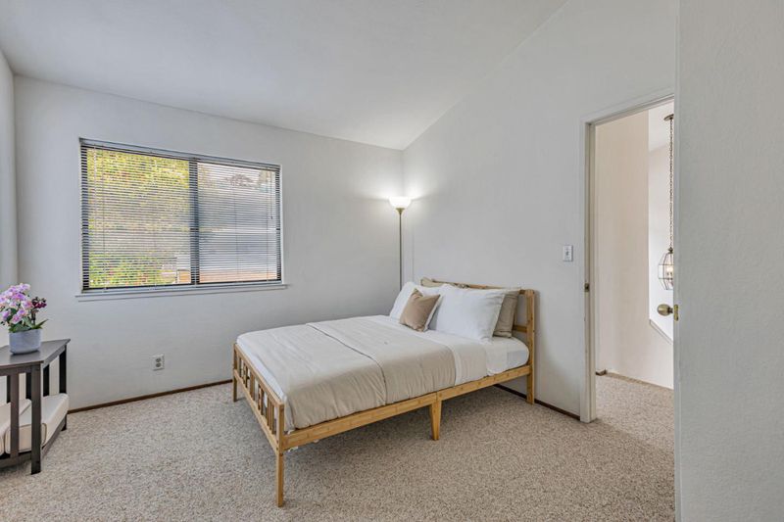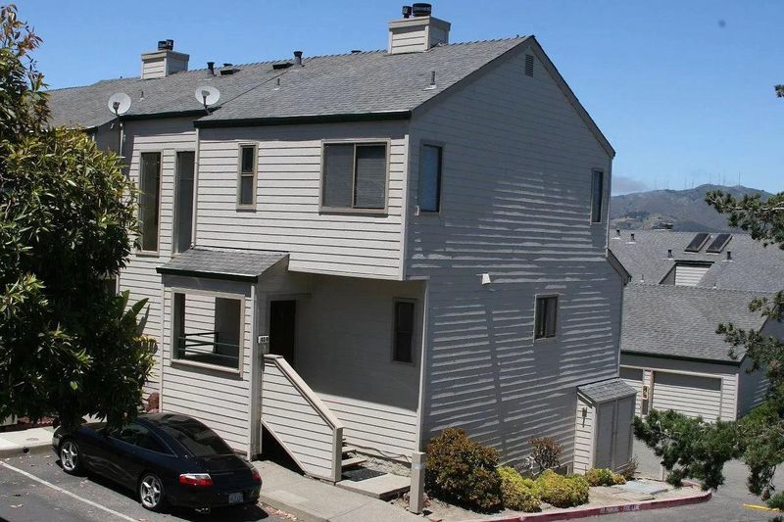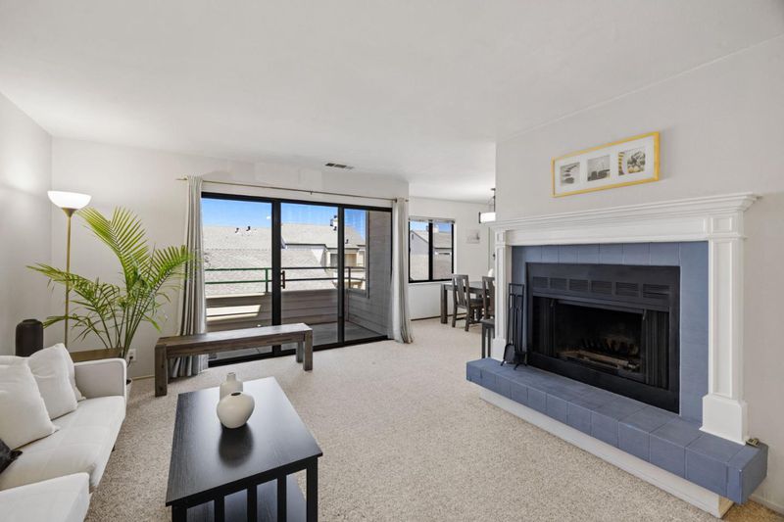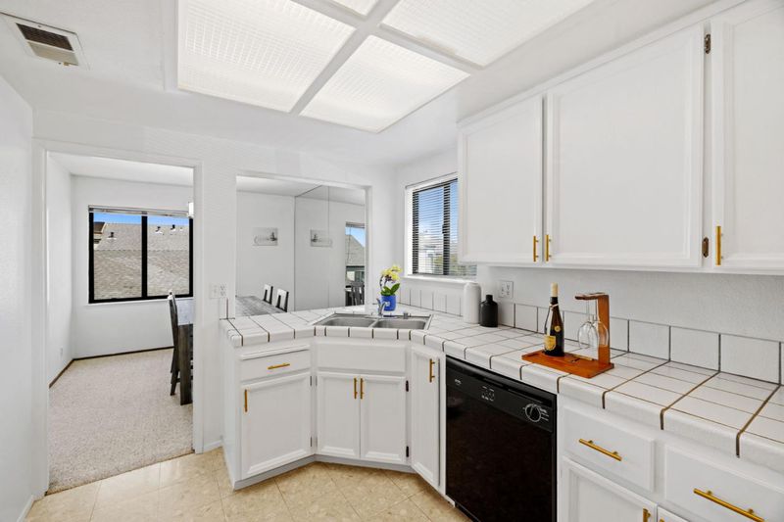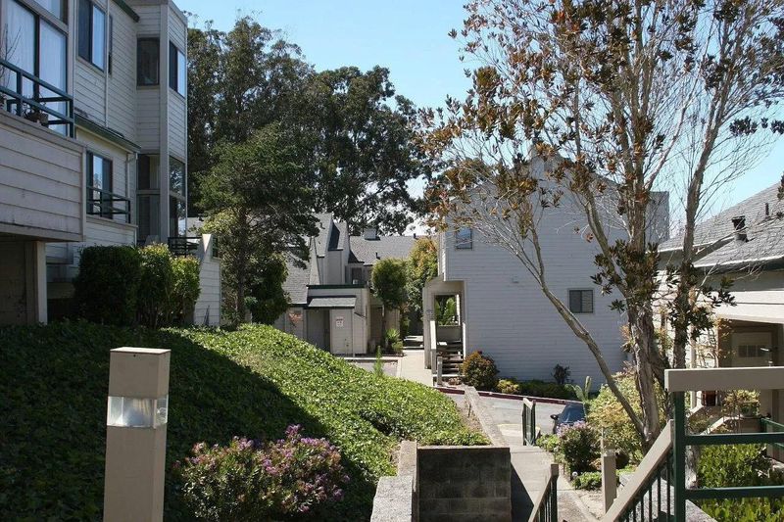
$869,000
1,197
SQ FT
$726
SQ/FT
43 Appian Way, #B
@ GELLERT BLVD - 520 - Westborough, South San Francisco
- 2 Bed
- 3 (2/1) Bath
- 2 Park
- 1,197 sqft
- South San Francisco
-

-
Sat Aug 16, 2:00 pm - 4:00 pm
-
Sun Aug 17, 2:00 pm - 4:00 pm
Welcome to this Bright and Spacious 2-Story Corner unit Townhome, offering the privacy and comfort of single-family living. This desirable end unit Townhome features 2 bedrooms, 2.5 bathrooms, and is filled with natural light throughout. The generous living room boasts a cozy gas fireplace and opens to a private balcony with partial Bay views perfect for relaxing or entertaining. The thoughtfully designed kitchen offers ample cabinet space and a practical layout ideal for daily use. Upstairs, the primary suite features sweeping Bay views, creating a serene retreat. Additional highlights include in-unit laundry, a private garage space with extra storage, and access to beautifully maintained common areas. The Townhome features all new contemporary lighting throughout. A nearby Sellick Park provides a peaceful setting for outdoor activities or relaxation. Enjoy the convenience of being close to Westborough Square shopping, dining, scenic parks with hiking trails, and easy access to major transportation routes including Highways 101, 280, 380, BART, and Caltrain.
- Days on Market
- 1 day
- Current Status
- Active
- Original Price
- $869,000
- List Price
- $869,000
- On Market Date
- Aug 13, 2025
- Property Type
- Townhouse
- Area
- 520 - Westborough
- Zip Code
- 94080
- MLS ID
- ML82018027
- APN
- 100-930-160
- Year Built
- 1984
- Stories in Building
- 2
- Possession
- Unavailable
- Data Source
- MLSL
- Origin MLS System
- MLSListings, Inc.
Monte Verde Elementary School
Public K-5 Elementary
Students: 530 Distance: 0.5mi
Westborough Middle School
Public 6-8 Middle
Students: 611 Distance: 0.7mi
South San Francisco Adult
Public n/a Adult Education
Students: NA Distance: 0.8mi
Baden High (Continuation) School
Public 9-12 Continuation
Students: 107 Distance: 0.8mi
Ponderosa Elementary School
Public K-5 Elementary
Students: 411 Distance: 0.8mi
Rollingwood Elementary School
Public K-5 Elementary
Students: 262 Distance: 0.9mi
- Bed
- 2
- Bath
- 3 (2/1)
- Shower and Tub, Half on Ground Floor, Primary - Stall Shower(s)
- Parking
- 2
- Detached Garage, Guest / Visitor Parking, Off-Street Parking
- SQ FT
- 1,197
- SQ FT Source
- Unavailable
- Lot SQ FT
- 210,695.0
- Lot Acres
- 4.836892 Acres
- Kitchen
- Countertop - Tile, Dishwasher, Garbage Disposal, Microwave, Oven Range - Electric, Refrigerator
- Cooling
- None
- Dining Room
- Dining Area
- Disclosures
- Natural Hazard Disclosure
- Family Room
- No Family Room
- Flooring
- Carpet, Vinyl / Linoleum
- Foundation
- Other
- Fire Place
- Living Room
- Heating
- Central Forced Air
- Laundry
- Washer / Dryer
- Views
- Bay, Mountains, City Lights
- * Fee
- $537
- Name
- ST. FRANCIS TERRACE
- *Fee includes
- Maintenance - Exterior, Garbage, Landscaping / Gardening, Management Fee, Reserves, Roof, Water, Common Area Electricity, and Insurance - Common Area
MLS and other Information regarding properties for sale as shown in Theo have been obtained from various sources such as sellers, public records, agents and other third parties. This information may relate to the condition of the property, permitted or unpermitted uses, zoning, square footage, lot size/acreage or other matters affecting value or desirability. Unless otherwise indicated in writing, neither brokers, agents nor Theo have verified, or will verify, such information. If any such information is important to buyer in determining whether to buy, the price to pay or intended use of the property, buyer is urged to conduct their own investigation with qualified professionals, satisfy themselves with respect to that information, and to rely solely on the results of that investigation.
School data provided by GreatSchools. School service boundaries are intended to be used as reference only. To verify enrollment eligibility for a property, contact the school directly.
