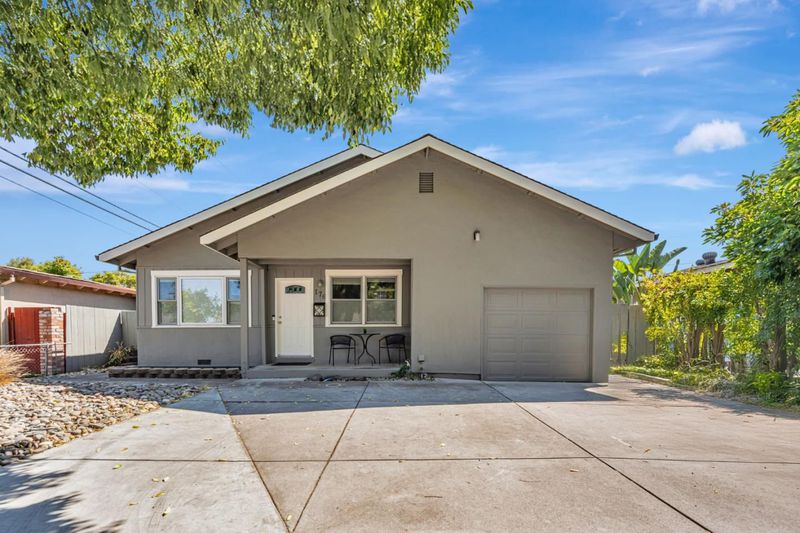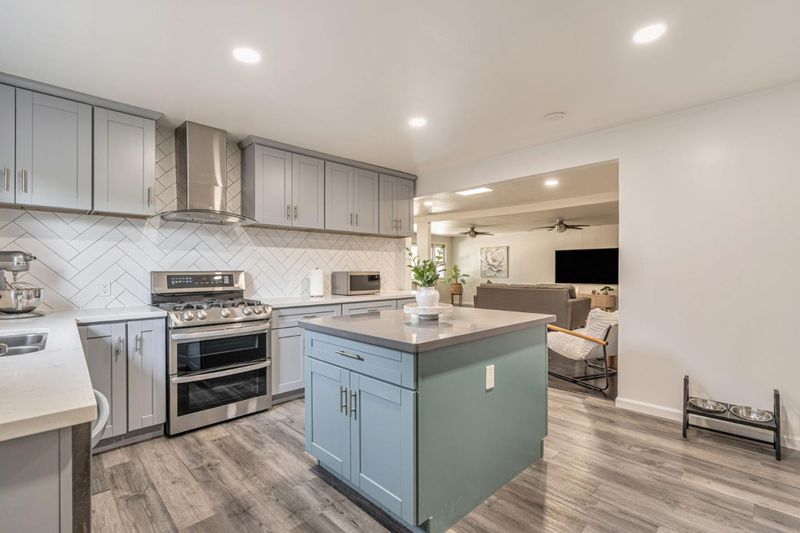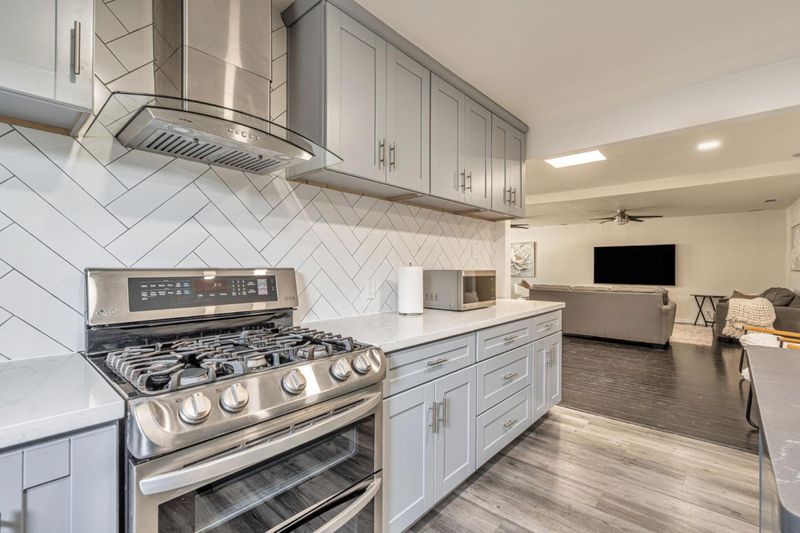
$1,750,000
1,647
SQ FT
$1,063
SQ/FT
176 Garner Drive
@ Fulton St - 19 - Sunnyvale, Sunnyvale
- 4 Bed
- 3 Bath
- 1 Park
- 1,647 sqft
- SUNNYVALE
-

-
Sat Aug 16, 1:00 pm - 4:00 pm
Come join us at the open house. Let's talk about real estate market. What is happening in your market place and the surrounding areas. See you there. Some snacks and water.
-
Sun Aug 17, 1:00 pm - 4:00 pm
Come join us at the open house. Let's talk about real estate market. What is happening in your market place and the surrounding areas. See you there. Some snacks and water.
Welcome home to 176 Garner Dr, Sunnyvale. Charming and well established neighborhood. Offering a unique blend of style and seclusion. The spacious front yard enhances the curb appeal, setting the stage for what's inside. Step through the front door and into an open floor designed for functionality. The sleek kitchen is a chef's dream, featuring quartz countertops, generous island with marble countertop. Custom cabinetry and plenty of storage. The stainless steel appliances seamlessl blend making cooking and entertainment effortless.The renovated master suite is worth paying attention to! Enjoy a backyard oasis with a covered patio and custom built barbecue island for summer enjoyment.This home is ideally situated just minutes from major tech companies, like Google, Microsoft and Nvidia. Near top rated restaurants, Close to Great America, Levis stadium and AMC Mercado Plaza, offering an unbeatable location for work and play. With easy access to Highways 101,237 and 280.
- Days on Market
- 2 days
- Current Status
- Active
- Original Price
- $1,750,000
- List Price
- $1,750,000
- On Market Date
- Aug 13, 2025
- Property Type
- Single Family Home
- Area
- 19 - Sunnyvale
- Zip Code
- 94089
- MLS ID
- ML82018018
- APN
- 110-12-008
- Year Built
- 1954
- Stories in Building
- 1
- Possession
- Negotiable
- Data Source
- MLSL
- Origin MLS System
- MLSListings, Inc.
Summit Public School: Denali
Charter 6-12
Students: 575 Distance: 0.5mi
Spark Charter
Charter K-8
Students: 300 Distance: 0.5mi
Columbia Middle School
Public 6-8 Middle
Students: 790 Distance: 0.6mi
Bishop Elementary School
Public K-5 Elementary, Coed
Students: 475 Distance: 0.9mi
San Miguel Elementary School
Public K-5 Elementary
Students: 403 Distance: 1.0mi
Rainbow Montessori C.D.C.
Private K-6 Montessori, Elementary, Coed
Students: 898 Distance: 1.1mi
- Bed
- 4
- Bath
- 3
- Shower and Tub, Stall Shower, Stall Shower - 2+, Steam Shower, Tub in Primary Bedroom, Updated Bath
- Parking
- 1
- Attached Garage
- SQ FT
- 1,647
- SQ FT Source
- Unavailable
- Lot SQ FT
- 5,000.0
- Lot Acres
- 0.114784 Acres
- Kitchen
- Exhaust Fan, Garbage Disposal, Hood Over Range, Ice Maker, Island, Oven - Self Cleaning, Oven Range, Oven Range - Built-In, Oven Range - Gas, Pantry, Refrigerator, Skylight
- Cooling
- Ceiling Fan, Central AC
- Dining Room
- Dining Area in Family Room, Eat in Kitchen, Skylight
- Disclosures
- Natural Hazard Disclosure
- Family Room
- No Family Room
- Flooring
- Hardwood, Tile, Vinyl / Linoleum
- Foundation
- Concrete Perimeter, Crawl Space
- Heating
- Central Forced Air, Central Forced Air - Gas, Forced Air, Gas
- Laundry
- Electricity Hookup (110V), In Garage, Washer / Dryer
- Views
- Neighborhood
- Possession
- Negotiable
- Architectural Style
- Contemporary
- Fee
- Unavailable
MLS and other Information regarding properties for sale as shown in Theo have been obtained from various sources such as sellers, public records, agents and other third parties. This information may relate to the condition of the property, permitted or unpermitted uses, zoning, square footage, lot size/acreage or other matters affecting value or desirability. Unless otherwise indicated in writing, neither brokers, agents nor Theo have verified, or will verify, such information. If any such information is important to buyer in determining whether to buy, the price to pay or intended use of the property, buyer is urged to conduct their own investigation with qualified professionals, satisfy themselves with respect to that information, and to rely solely on the results of that investigation.
School data provided by GreatSchools. School service boundaries are intended to be used as reference only. To verify enrollment eligibility for a property, contact the school directly.








































