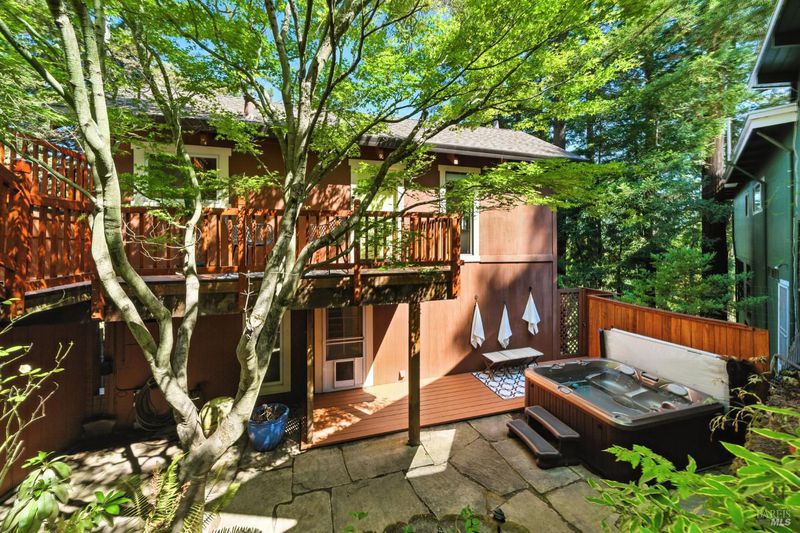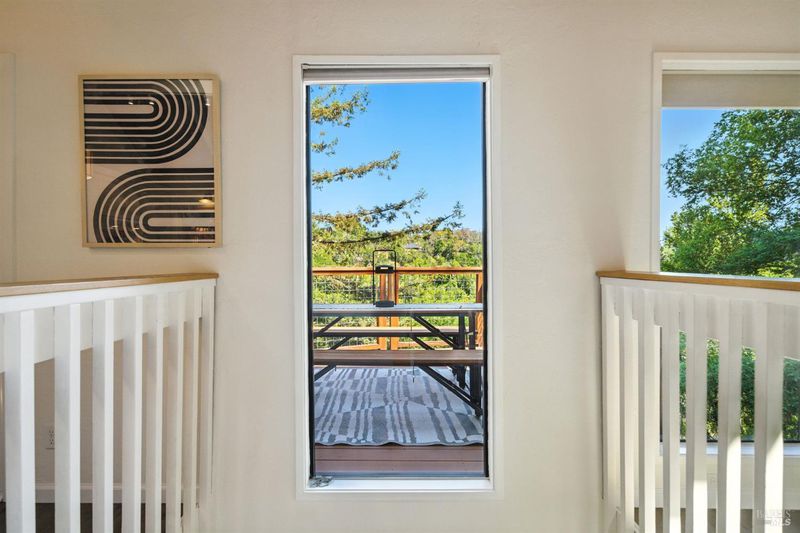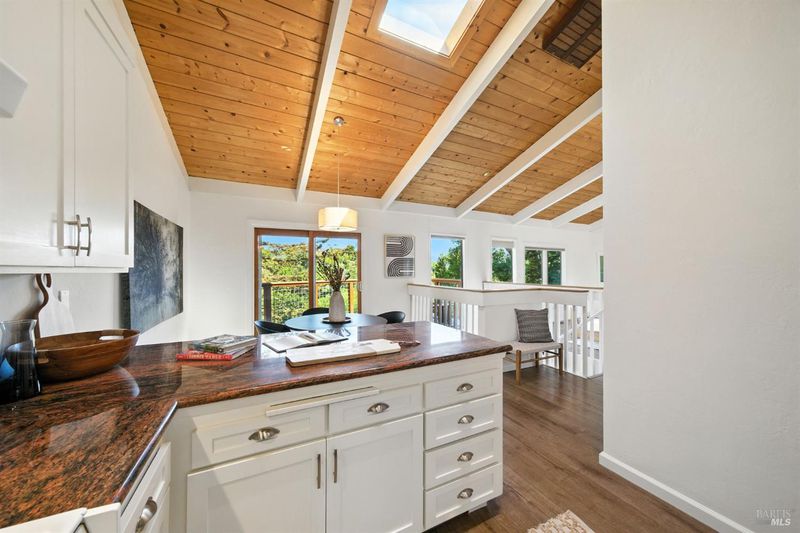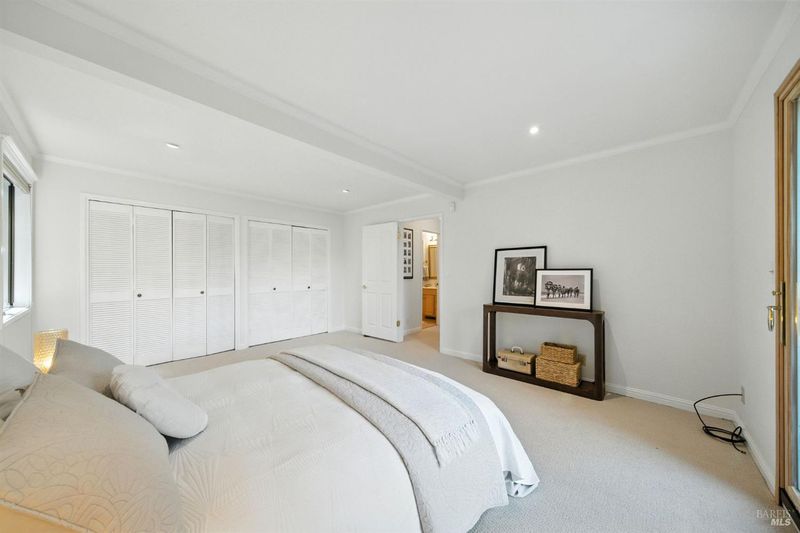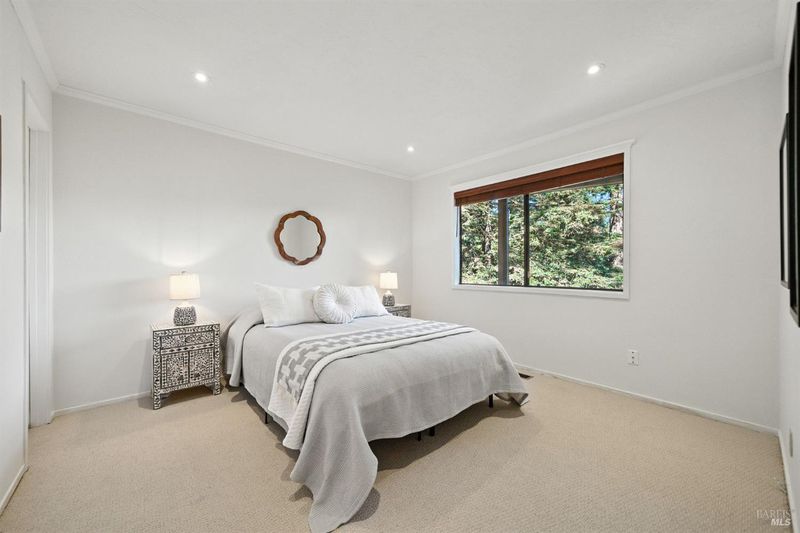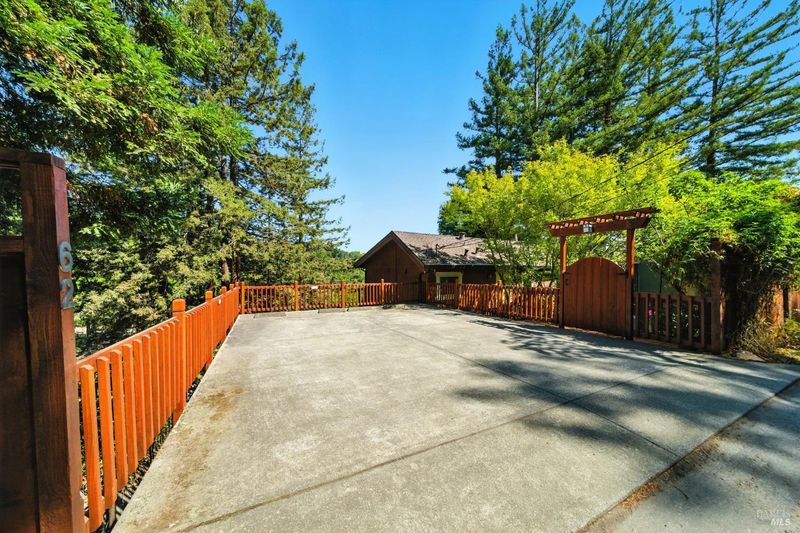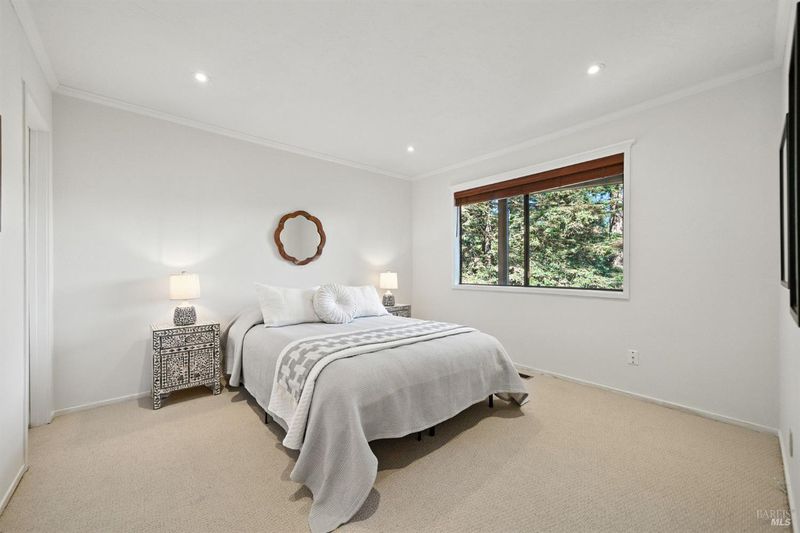
$1,050,000
1,280
SQ FT
$820
SQ/FT
62 Redwood Road
@ Scenic Road - Fairfax
- 3 Bed
- 2 (1/1) Bath
- 5 Park
- 1,280 sqft
- Fairfax
-

-
Sat Aug 16, 1:00 pm - 3:00 pm
Tranquil home with sweeping views! Bright, airy interior with skylights, high wood ceilings, and wood-burning fireplace. Spacious kitchen with bar seating, stainless appliances, and dining area opening to a large deck—perfect for BBQs and moonlit dinners. Primary suite with deck. Private hot tub patio. Versatile third level with exterior access—ideal as a bedroom, office, or rumpus room. Newer A/C, roof, and deck. 3-car carport plus a garage. Outdoor enthusiasts will love being near the premier hiking and biking trails. Peaceful, friendly neighborhood with quick access to town. Exceptional value, move-in ready- this one's not to be missed!
-
Sun Aug 17, 1:00 pm - 3:00 pm
Tranquil home with sweeping views! Bright, airy interior with skylights, high wood ceilings, and wood-burning fireplace. Spacious kitchen with bar seating, stainless appliances, and dining area opening to a large deck—perfect for BBQs and moonlit dinners. Primary suite with deck. Private hot tub patio. Versatile third level with exterior access—ideal as a bedroom, office, or rumpus room. Newer A/C, roof, and deck. 3-car carport plus a garage. Outdoor enthusiasts will love being near the premier hiking and biking trails. Peaceful, friendly neighborhood with quick access to town. Exceptional value, move-in ready- this one's not to be missed!
Tranquil Retreat with Sweeping Views. Enjoy the peace and privacy of this beautifully maintained home set in a serene, sunlit setting with expansive views of the distant hills and valley. Natural light floods the interior from morning through afternoon, enhanced by thoughtfully placed skylights and high natural wood ceilings that bring warmth and character to the main living spaces.The spacious kitchen is a true gathering spot, ample cabinetry, a stainless-steel appliances, and a convenient bar counter perfect for casual meals or socializing. The adjacent dining area opens seamlessly to a generous deck ideal for BBQs or dining under the stars. A cozy living room offers a wood-burning fireplace with a hearth, a charming window seat overlooking redwood trees, and the welcoming presence of a Japanese maple at the front deck. A half bath serves the main level for added convenience. The primary bedroom suite includes access to a serene flagstone patio with a private hot tubyour own spa-like escape. All bedrooms are generously sized with large closets and recessed lighting. On the third level, a versatile space awaits: ideal as a third bedroom, office, creative studio, or rumpus room, with its own exterior access. One car garage and a three-car deck. Exceptional Value. Premier hiking.
- Days on Market
- 1 day
- Current Status
- Active
- Original Price
- $1,050,000
- List Price
- $1,050,000
- On Market Date
- Aug 13, 2025
- Property Type
- Single Family Residence
- Area
- Fairfax
- Zip Code
- 94930
- MLS ID
- 325072912
- APN
- 001-025-14
- Year Built
- 1973
- Stories in Building
- Unavailable
- Possession
- Close Of Escrow
- Data Source
- BAREIS
- Origin MLS System
Manor Elementary School
Public K-5 Elementary
Students: 275 Distance: 0.6mi
White Hill Middle School
Public 6-8 Middle
Students: 744 Distance: 1.0mi
Ross Valley Charter
Charter K-5
Students: 195 Distance: 1.0mi
Brookside Elementary School
Public K-5 Elementary
Students: 361 Distance: 1.3mi
Sir Francis Drake High School
Public 9-12 Secondary
Students: 1301 Distance: 1.5mi
Hidden Valley Elementary
Public K-5
Students: 331 Distance: 1.8mi
- Bed
- 3
- Bath
- 2 (1/1)
- Low-Flow Toilet(s), Outside Access, Tile, Tub w/Shower Over, Window
- Parking
- 5
- Deck, Detached, Garage Facing Side, Uncovered Parking Space
- SQ FT
- 1,280
- SQ FT Source
- Assessor Auto-Fill
- Lot SQ FT
- 5,998.0
- Lot Acres
- 0.1377 Acres
- Kitchen
- Skylight(s), Stone Counter
- Cooling
- Central
- Dining Room
- Formal Area
- Exterior Details
- Entry Gate, Uncovered Courtyard
- Living Room
- Cathedral/Vaulted, Deck Attached, Open Beam Ceiling, Skylight(s), View
- Flooring
- Carpet, Simulated Wood, Tile
- Foundation
- Concrete Perimeter
- Fire Place
- Living Room, Raised Hearth, Wood Burning
- Heating
- Central
- Laundry
- Laundry Closet, Stacked Only, Washer/Dryer Stacked Included
- Main Level
- Dining Room, Kitchen, Living Room, Partial Bath(s), Street Entrance
- Views
- Hills
- Possession
- Close Of Escrow
- Architectural Style
- Contemporary
- Fee
- $0
MLS and other Information regarding properties for sale as shown in Theo have been obtained from various sources such as sellers, public records, agents and other third parties. This information may relate to the condition of the property, permitted or unpermitted uses, zoning, square footage, lot size/acreage or other matters affecting value or desirability. Unless otherwise indicated in writing, neither brokers, agents nor Theo have verified, or will verify, such information. If any such information is important to buyer in determining whether to buy, the price to pay or intended use of the property, buyer is urged to conduct their own investigation with qualified professionals, satisfy themselves with respect to that information, and to rely solely on the results of that investigation.
School data provided by GreatSchools. School service boundaries are intended to be used as reference only. To verify enrollment eligibility for a property, contact the school directly.
