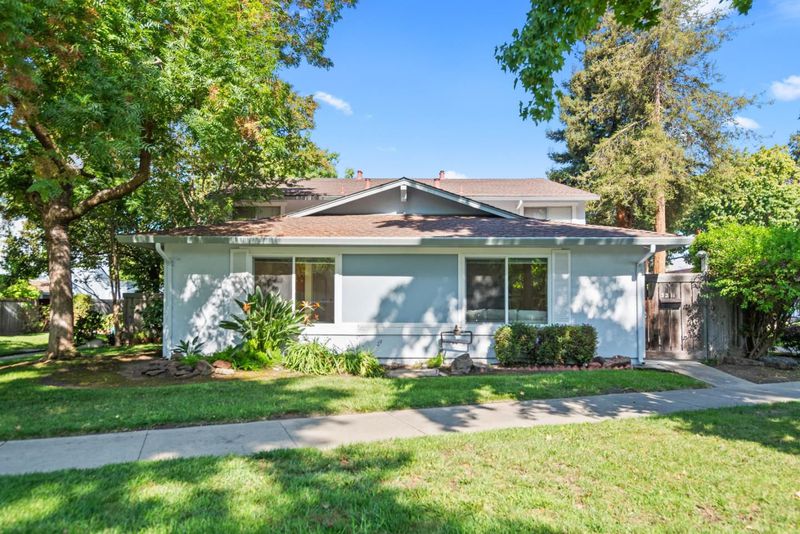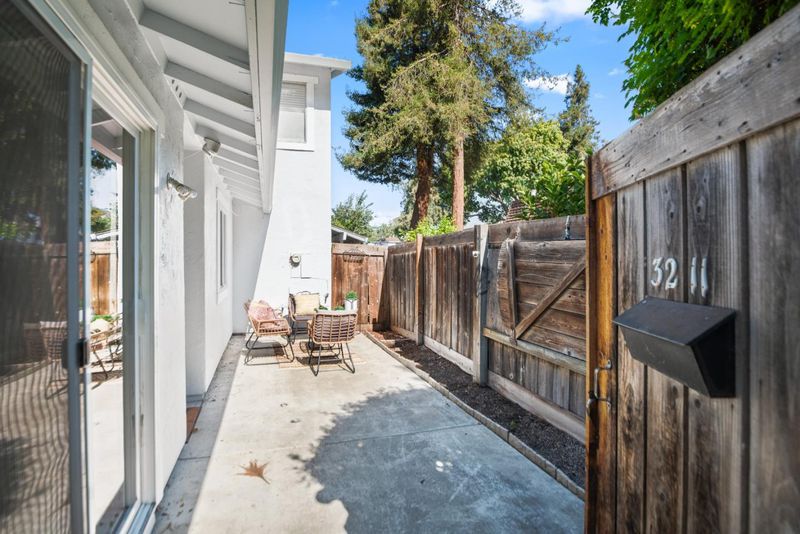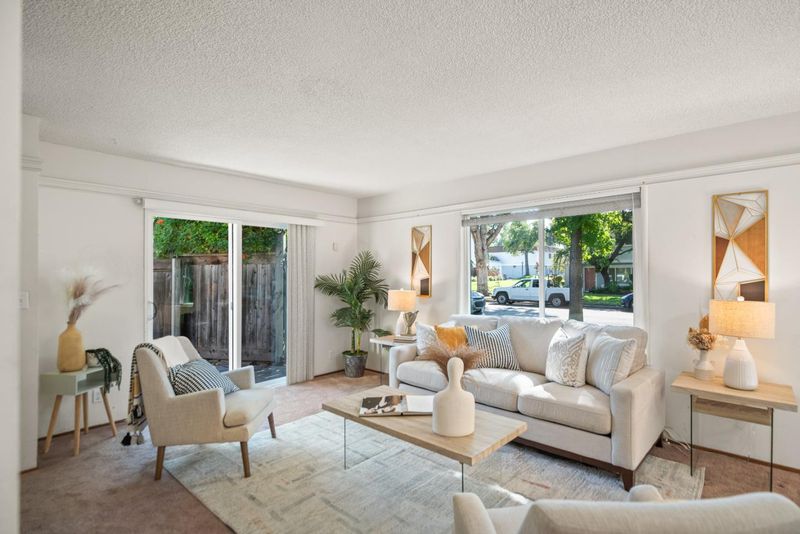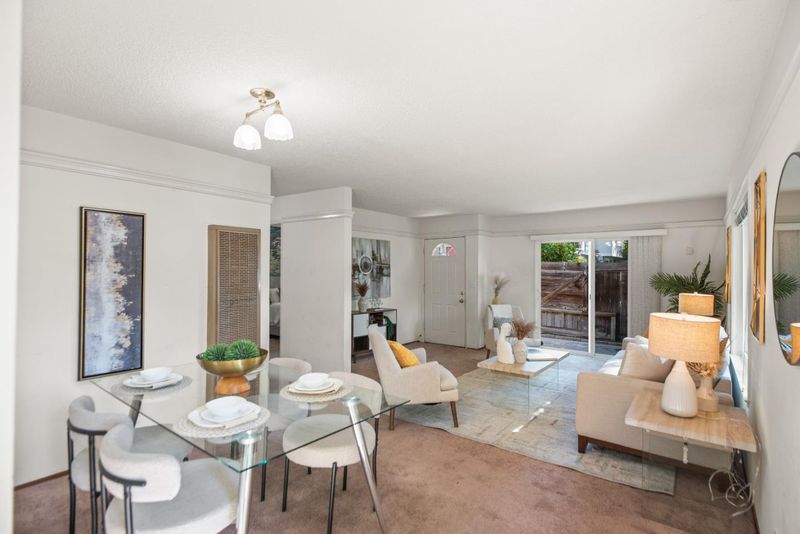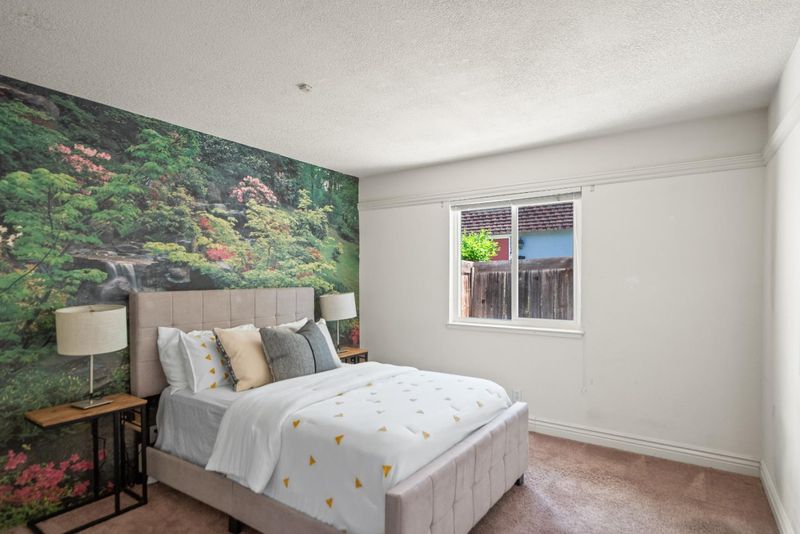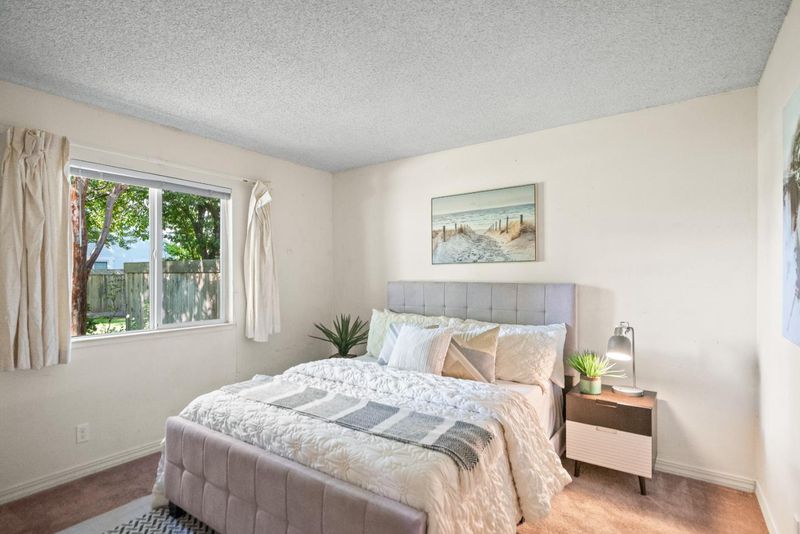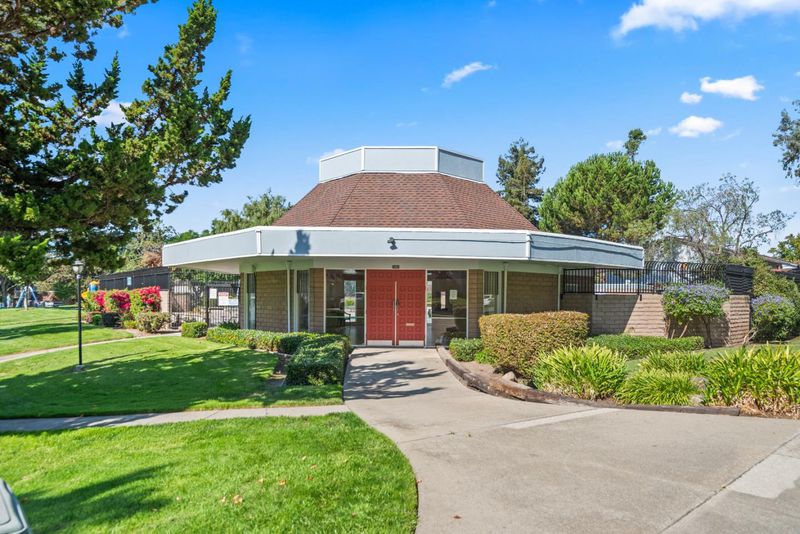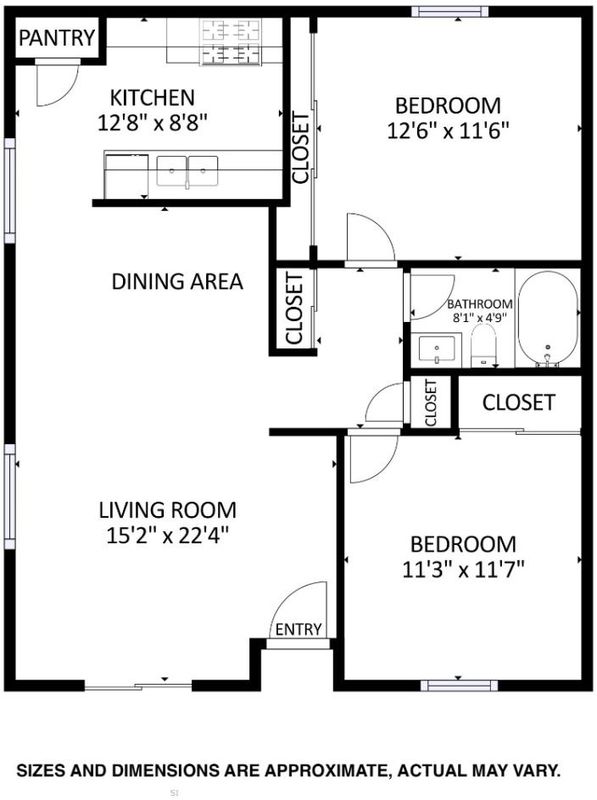
$538,000
888
SQ FT
$606
SQ/FT
3211 Parkhaven Drive
@ Messina Drive - 5 - Berryessa, San Jose
- 2 Bed
- 1 Bath
- 1 Park
- 888 sqft
- SAN JOSE
-

-
Sat Oct 4, 1:30 pm - 4:30 pm
-
Sun Oct 5, 1:30 pm - 4:30 pm
Lovely home with private patio in very popular Berryessa neighborhood! Inside, the spacious living room features two large windows & direct access to the private patio perfect for morning cups of coffee & hosting friends in the Bay Area's beautiful year-round weather. Kitchen with gas stove & pantry is adjacent to dedicated dining area! Bonus features include abundant closet space, ideal bath/tub combo, designated laundry room, & assigned garage with additional storage. Situated in a well-maintained community with premium amenities including two pools; clubhouse; park-like grassy area with large outdoor playground with slides, swings, & peaceful benches. Convenient location near major thoroughfares, BART, & Google shuttle; just 0.2 miles to the 13.5 acre Berryessa Creek Park; within one mile of Cataldi Park's pickleball & tennis courts; one mile to Northwood Square shopping complex with Target, Walgreens, & scrumptious restaurants; 2.5 miles to Trader Joe's & Great Mall; & close to golf & miles of public hiking trails in the East Foothills. Students have access to top-rated schools in Majestic Way Elementary, Sierramont Middle, & Piedmont Hills High (buyer to verify)! Plus, proximity to excellent private schools including Stratford & Challenger.
- Days on Market
- 1 day
- Current Status
- Active
- Original Price
- $538,000
- List Price
- $538,000
- On Market Date
- Oct 1, 2025
- Property Type
- Condominium
- Area
- 5 - Berryessa
- Zip Code
- 95132
- MLS ID
- ML82023473
- APN
- 586-05-008
- Year Built
- 1972
- Stories in Building
- 1
- Possession
- COE
- Data Source
- MLSL
- Origin MLS System
- MLSListings, Inc.
Majestic Way Elementary School
Public K-5 Elementary
Students: 518 Distance: 0.3mi
Milpitas Christian School
Private PK-8 Elementary, Religious, Coed
Students: 524 Distance: 0.4mi
Laneview Elementary School
Public PK-5 Elementary
Students: 373 Distance: 0.5mi
Morrill Middle School
Public 6-8 Middle
Students: 633 Distance: 0.5mi
Foothill Adventist Elementary School
Private K-8 Elementary, Religious, Coed
Students: 112 Distance: 0.6mi
Sierramont Middle School
Public 6-8 Middle
Students: 930 Distance: 0.7mi
- Bed
- 2
- Bath
- 1
- Shower over Tub - 1
- Parking
- 1
- Gate / Door Opener, On Street
- SQ FT
- 888
- SQ FT Source
- Unavailable
- Pool Info
- Community Facility, Pool - In Ground
- Kitchen
- Cooktop - Gas, Countertop - Formica, Dishwasher
- Cooling
- None
- Dining Room
- Dining Area in Living Room
- Disclosures
- Natural Hazard Disclosure
- Family Room
- No Family Room
- Flooring
- Carpet, Vinyl / Linoleum
- Foundation
- Concrete Slab
- Heating
- Wall Furnace
- Laundry
- Coin Operated, Community Facility
- Views
- Neighborhood
- Possession
- COE
- * Fee
- $450
- Name
- Next Step Community Management
- Phone
- 408-495-4695
- *Fee includes
- Exterior Painting, Insurance - Common Area, Landscaping / Gardening, Maintenance - Common Area, Pool, Spa, or Tennis, and Roof
MLS and other Information regarding properties for sale as shown in Theo have been obtained from various sources such as sellers, public records, agents and other third parties. This information may relate to the condition of the property, permitted or unpermitted uses, zoning, square footage, lot size/acreage or other matters affecting value or desirability. Unless otherwise indicated in writing, neither brokers, agents nor Theo have verified, or will verify, such information. If any such information is important to buyer in determining whether to buy, the price to pay or intended use of the property, buyer is urged to conduct their own investigation with qualified professionals, satisfy themselves with respect to that information, and to rely solely on the results of that investigation.
School data provided by GreatSchools. School service boundaries are intended to be used as reference only. To verify enrollment eligibility for a property, contact the school directly.
