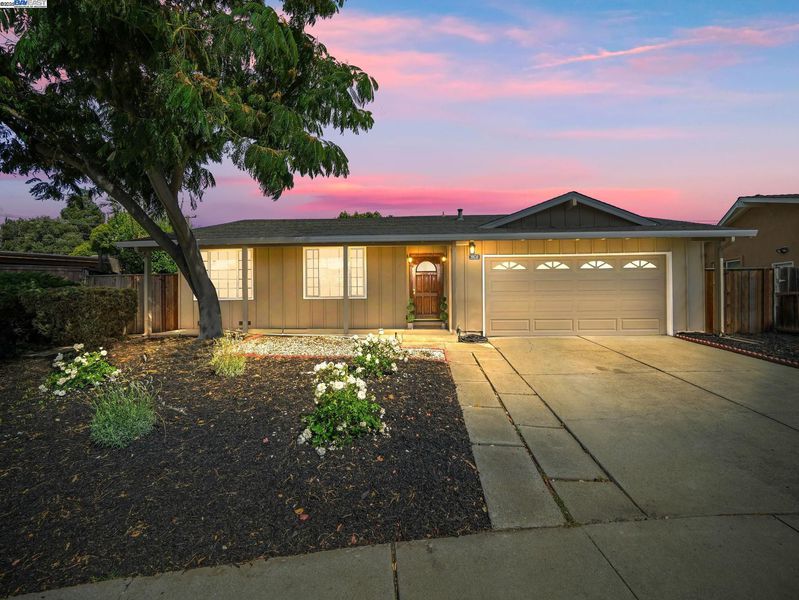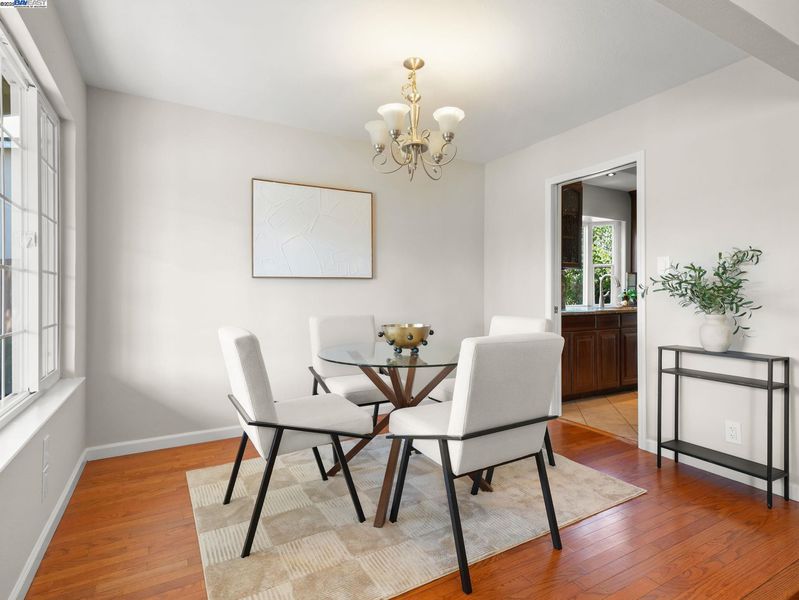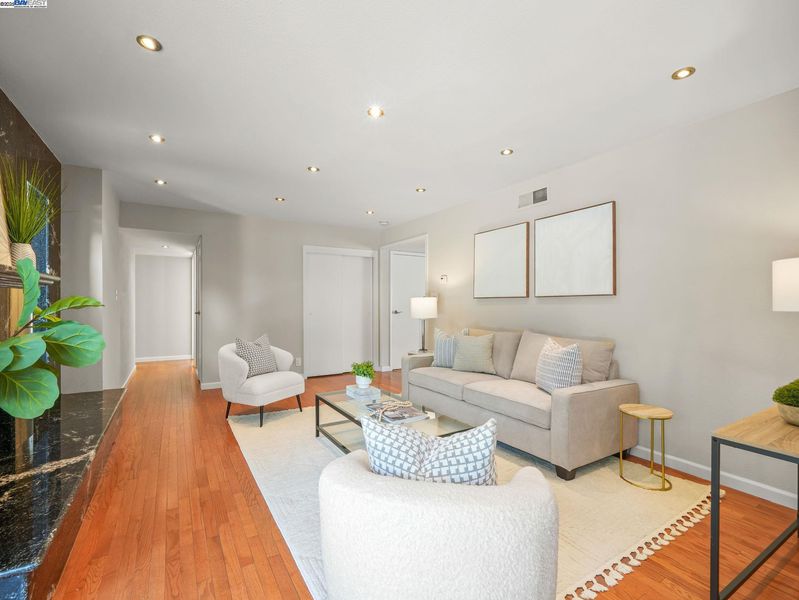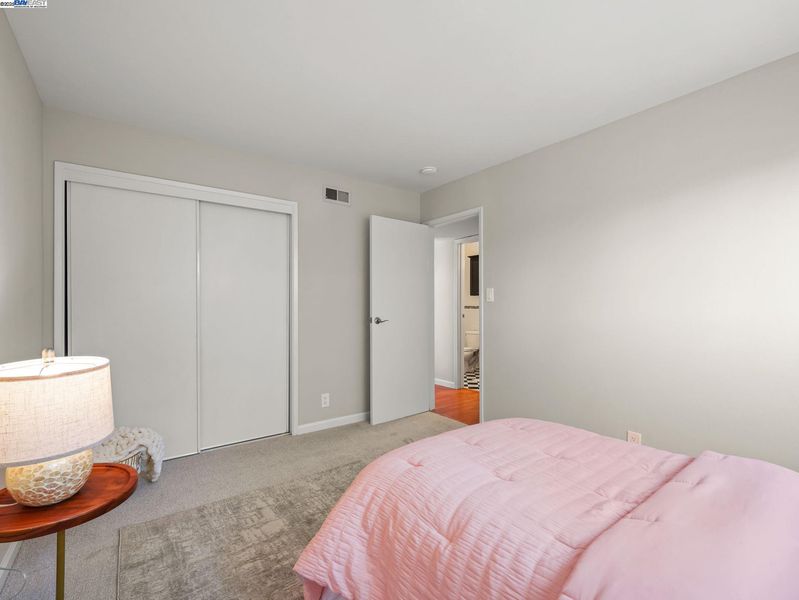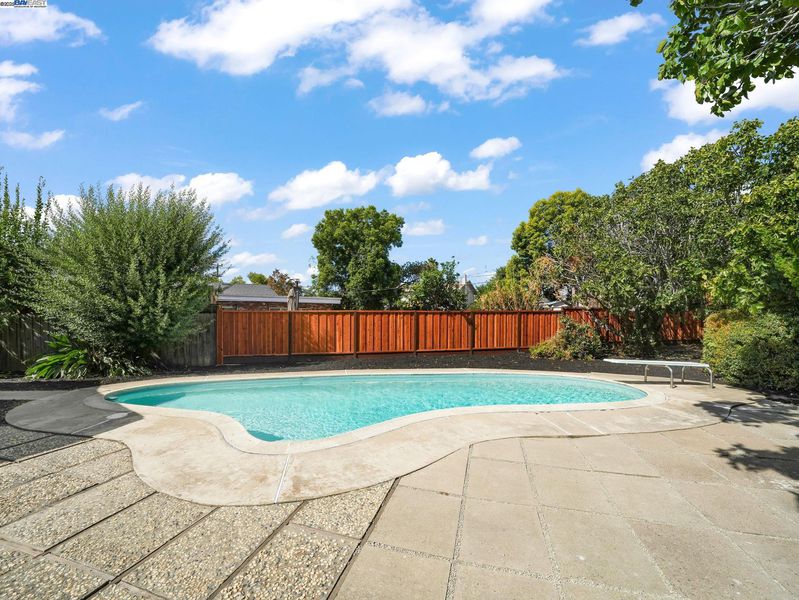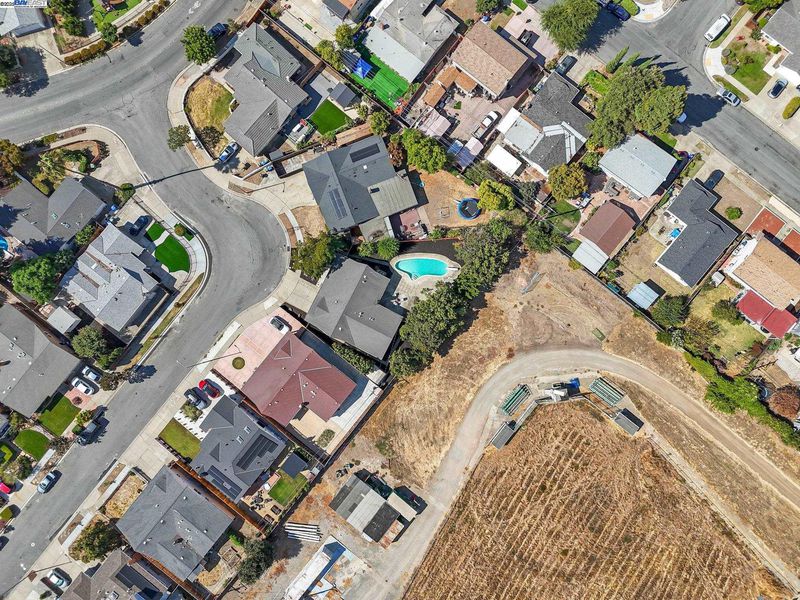
$1,769,999
1,719
SQ FT
$1,030
SQ/FT
39530 Dorrington Ct
@ Logan - Sundale Area, Fremont
- 4 Bed
- 2.5 (2/1) Bath
- 2 Park
- 1,719 sqft
- Fremont
-

-
Fri Oct 3, 5:00 pm - 7:00 pm
Twilight Tour!
-
Sun Oct 5, 1:00 pm - 4:00 pm
Open House!
Welcome to your new home in the Sundale area of Fremont! This delightful property offers four spacious bedrooms, two and a half bathrooms, and flex space in the garage perfect for hobbies, home gym, or additional storage. Situated on a generously-sized lot, this home offers ample opportunities for expansion or creating your own outdoor oasis. Step inside to find a freshly updated interior, featuring brand new carpet and a fresh coat of paint that creates a warm and inviting atmosphere. The home's layout effortlessly balances functionality and style, making it ideal for both everyday living and entertaining guests. Home to a private swimming pool, refreshed landscape, and mature fig trees- this backyard is perfect for relaxing and entertaining during warm California days. Unwind in a serene green space and enjoy the taste of homegrown delights. Convenience is key, and this location delivers! You'll be just moments away from an array of shopping options, ensuring all your needs are met with ease. Plus, with quick access to the freeway, commuting is a breeze, whether you're heading to work or exploring the vibrant Bay Area. Don't miss out on this incredible opportunity to make this house your dream home!
- Current Status
- New
- Original Price
- $1,769,999
- List Price
- $1,769,999
- On Market Date
- Oct 2, 2025
- Property Type
- Detached
- D/N/S
- Sundale Area
- Zip Code
- 94538
- MLS ID
- 41113553
- APN
- 50196363
- Year Built
- 1963
- Stories in Building
- 1
- Possession
- Close Of Escrow
- Data Source
- MAXEBRDI
- Origin MLS System
- BAY EAST
Brier Elementary School
Public K-6 Elementary
Students: 717 Distance: 0.2mi
G. M. Walters Junior High School
Public 7-8 Middle
Students: 727 Distance: 0.2mi
Fremont Adult
Public n/a Adult Education
Students: NA Distance: 0.2mi
Young Adult Program
Public 9-12
Students: 41 Distance: 0.3mi
Circle of Independent Learning School
Charter K-12 Combined Elementary And Secondary, Home School Program
Students: 368 Distance: 0.3mi
Joseph Azevada Elementary School
Public K-6 Elementary
Students: 650 Distance: 0.7mi
- Bed
- 4
- Bath
- 2.5 (2/1)
- Parking
- 2
- Attached
- SQ FT
- 1,719
- SQ FT Source
- Public Records
- Lot SQ FT
- 8,752.0
- Lot Acres
- 0.2 Acres
- Pool Info
- In Ground
- Kitchen
- Dishwasher, Gas Range, Oven, Refrigerator, Gas Range/Cooktop, Oven Built-in
- Cooling
- None
- Disclosures
- Nat Hazard Disclosure
- Entry Level
- Exterior Details
- Back Yard, Front Yard
- Flooring
- Tile, Carpet, Engineered Wood
- Foundation
- Fire Place
- Family Room
- Heating
- Forced Air
- Laundry
- Hookups Only
- Main Level
- 4 Bedrooms, 2.5 Baths
- Possession
- Close Of Escrow
- Architectural Style
- Ranch
- Non-Master Bathroom Includes
- Granite
- Construction Status
- Existing
- Additional Miscellaneous Features
- Back Yard, Front Yard
- Location
- Cul-De-Sac
- Roof
- Composition Shingles
- Water and Sewer
- Public
- Fee
- Unavailable
MLS and other Information regarding properties for sale as shown in Theo have been obtained from various sources such as sellers, public records, agents and other third parties. This information may relate to the condition of the property, permitted or unpermitted uses, zoning, square footage, lot size/acreage or other matters affecting value or desirability. Unless otherwise indicated in writing, neither brokers, agents nor Theo have verified, or will verify, such information. If any such information is important to buyer in determining whether to buy, the price to pay or intended use of the property, buyer is urged to conduct their own investigation with qualified professionals, satisfy themselves with respect to that information, and to rely solely on the results of that investigation.
School data provided by GreatSchools. School service boundaries are intended to be used as reference only. To verify enrollment eligibility for a property, contact the school directly.
