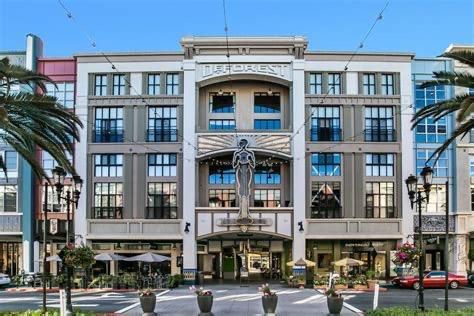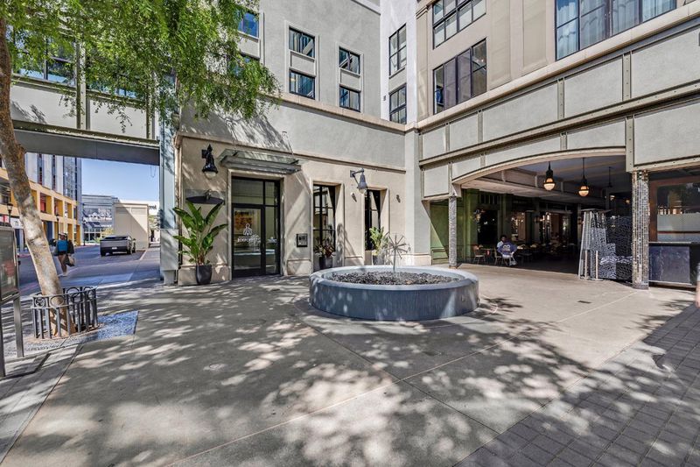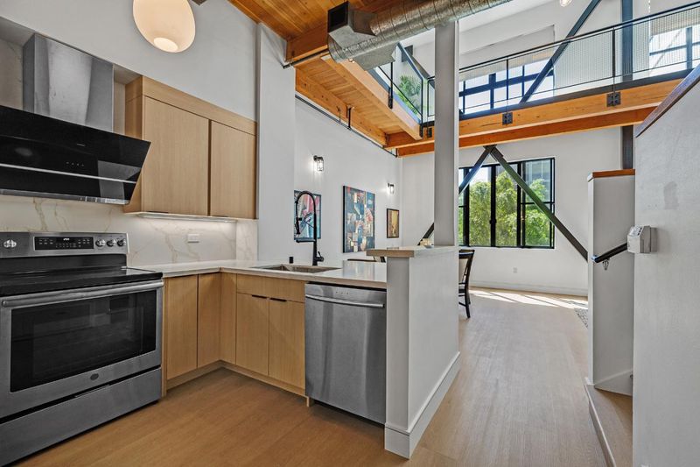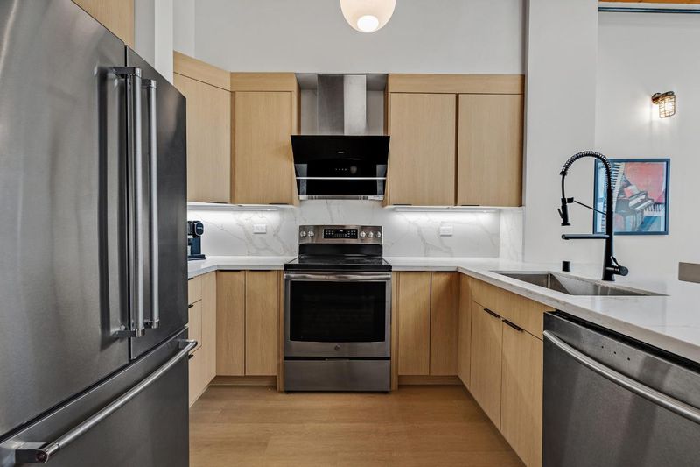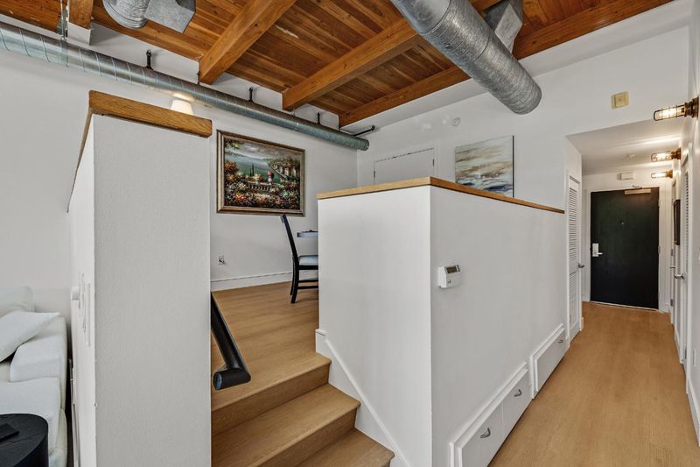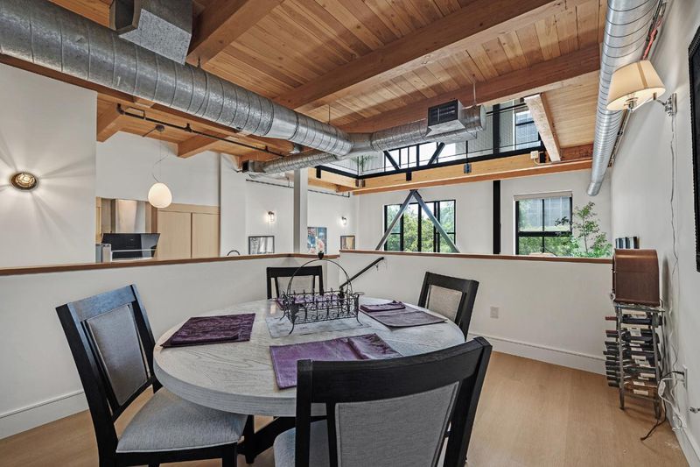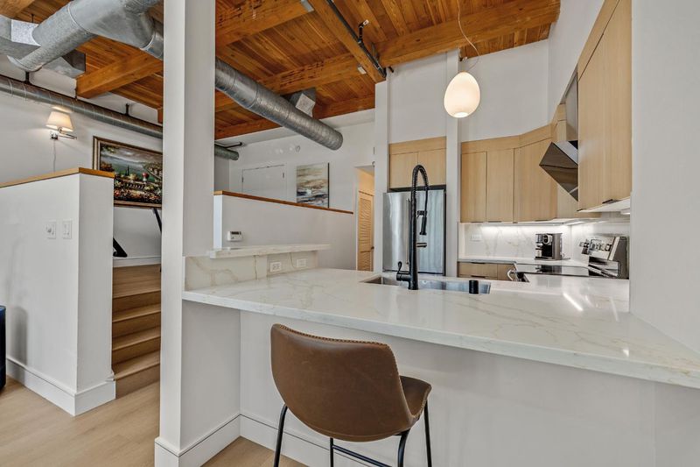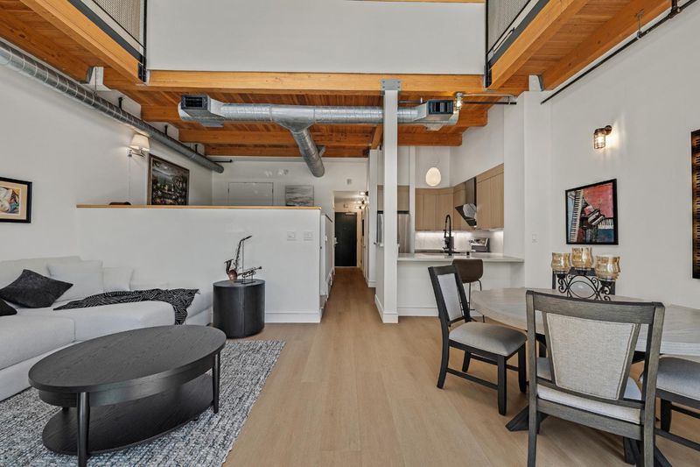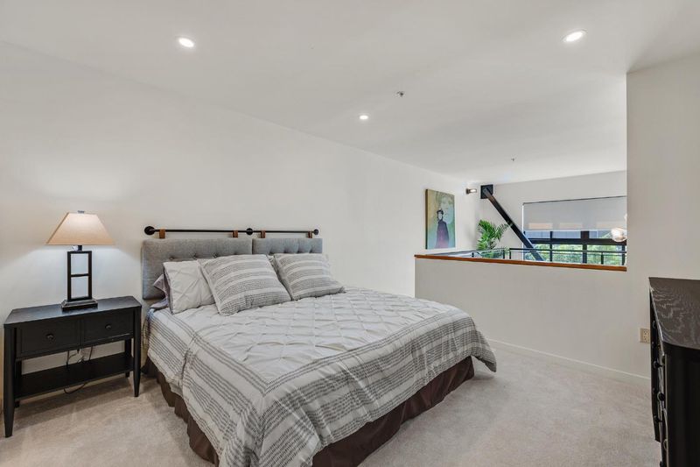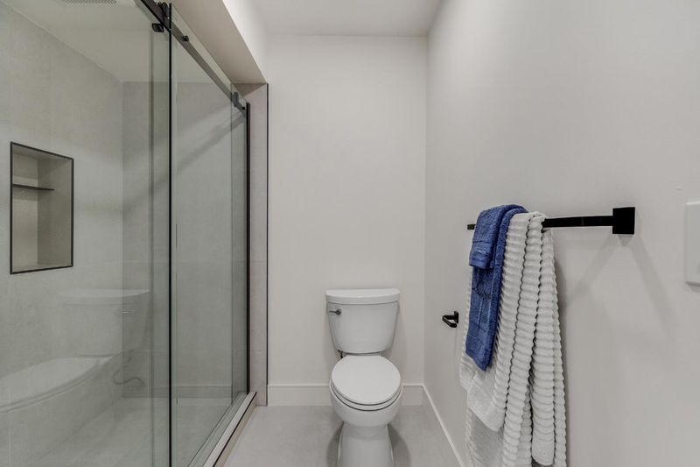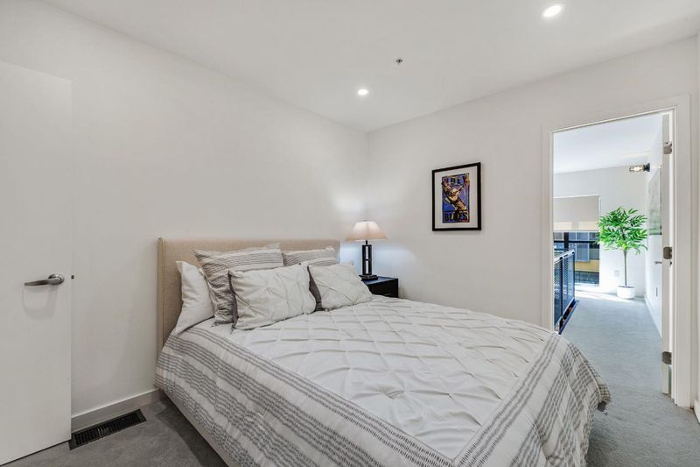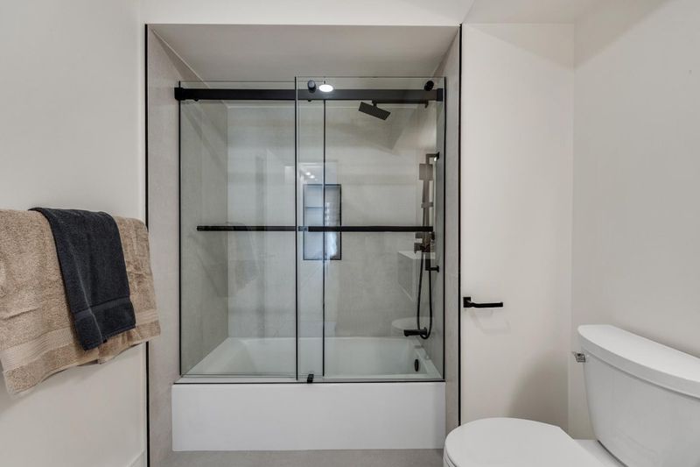 Price Reduced
Price Reduced
$1,749,950
1,708
SQ FT
$1,025
SQ/FT
333 Santana Row, #224
@ Stevens Creek / Winchester - 15 - Campbell, San Jose
- 3 Bed
- 3 (2/1) Bath
- 2 Park
- 1,708 sqft
- SAN JOSE
-

Welcome to Santana Row! Make this newly remodeled 3 bedroom, 2 1/2 bath, 1,708 sq ft luxury condo your new home! Fully equipped with all you need to live like the rich and famous....just bring your clothes and begin your new life. Conveniently located and close to freeways, casual and fine dining, and shopping of any kind. The high, open beamed ceilings make it light and airy, and the brand new kitchen will make you feel like a chef. The property offers 2 assigned spaces, in the private and gated security parking garage. There are 2 bedrooms upstairs, each with private baths, and the loft bedroom gives you the option of more space, and can also be used as an office, dining area or sitting area. This extra wide unit will give you more options for living space. Santana Row and all of its luxury and upscale atmosphere will welcome you home every night. Whether you want to walk down the Row and enjoy a delicious meal, or just sit with a beverage or snack, at Santana Row, there is something for everyone. Don't miss this opportunity to live your best life!
- Days on Market
- 94 days
- Current Status
- Active
- Original Price
- $1,798,888
- List Price
- $1,749,950
- On Market Date
- May 13, 2025
- Property Type
- Condominium
- Area
- 15 - Campbell
- Zip Code
- 95128
- MLS ID
- ML82006698
- APN
- 277-44-045
- Year Built
- 2002
- Stories in Building
- 2
- Possession
- COE
- Data Source
- MLSL
- Origin MLS System
- MLSListings, Inc.
Beginning Steps To Independence
Private n/a Special Education, Combined Elementary And Secondary, Coed
Students: NA Distance: 0.2mi
Pacific Autism Center For Education
Private K-12 Special Education, Combined Elementary And Secondary, Coed
Students: 52 Distance: 0.5mi
Pacific Autism Center For Education
Private 1-12
Students: 42 Distance: 0.5mi
St. Martin Of Tours School
Private PK-8 Elementary, Religious, Coed
Students: 346 Distance: 0.6mi
Moran Autism Center
Private K-12 Nonprofit
Students: 67 Distance: 0.8mi
Stratford School
Private K
Students: 128 Distance: 0.8mi
- Bed
- 3
- Bath
- 3 (2/1)
- Parking
- 2
- Assigned Spaces, Covered Parking, Gate / Door Opener
- SQ FT
- 1,708
- SQ FT Source
- Unavailable
- Lot SQ FT
- 1,708.0
- Lot Acres
- 0.03921 Acres
- Kitchen
- Exhaust Fan, Garbage Disposal, Hood Over Range, Oven Range, Refrigerator
- Cooling
- Central AC
- Dining Room
- No Formal Dining Room
- Disclosures
- Natural Hazard Disclosure, NHDS Report
- Family Room
- No Family Room
- Flooring
- Carpet, Laminate, Tile
- Foundation
- Concrete Slab, Steel Frame
- Heating
- Central Forced Air
- Laundry
- Washer / Dryer
- Possession
- COE
- * Fee
- $1,123
- Name
- De Forest HOA
- *Fee includes
- Common Area Electricity, Exterior Painting, Insurance - Common Area, Insurance - Structure, Landscaping / Gardening, Maintenance - Common Area, Pool, Spa, or Tennis, Reserves, Roof, Security Service, and Water / Sewer
MLS and other Information regarding properties for sale as shown in Theo have been obtained from various sources such as sellers, public records, agents and other third parties. This information may relate to the condition of the property, permitted or unpermitted uses, zoning, square footage, lot size/acreage or other matters affecting value or desirability. Unless otherwise indicated in writing, neither brokers, agents nor Theo have verified, or will verify, such information. If any such information is important to buyer in determining whether to buy, the price to pay or intended use of the property, buyer is urged to conduct their own investigation with qualified professionals, satisfy themselves with respect to that information, and to rely solely on the results of that investigation.
School data provided by GreatSchools. School service boundaries are intended to be used as reference only. To verify enrollment eligibility for a property, contact the school directly.
