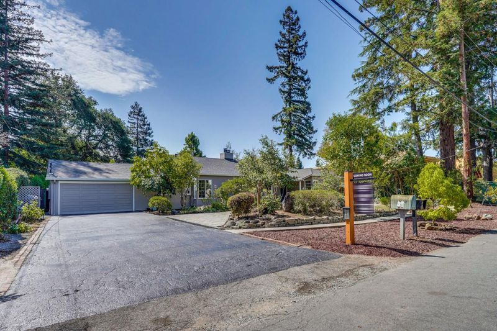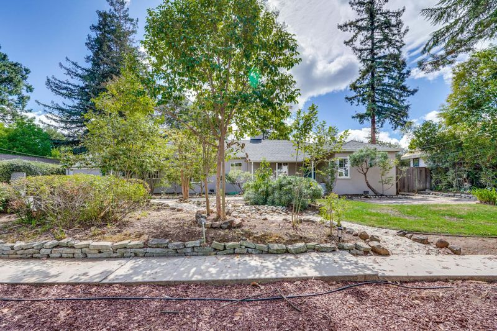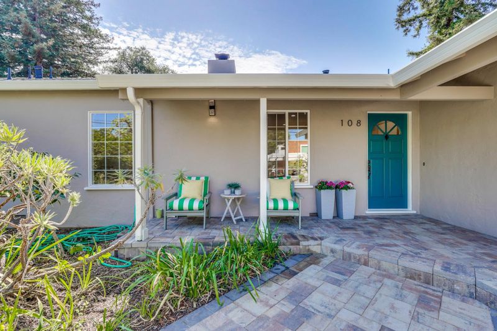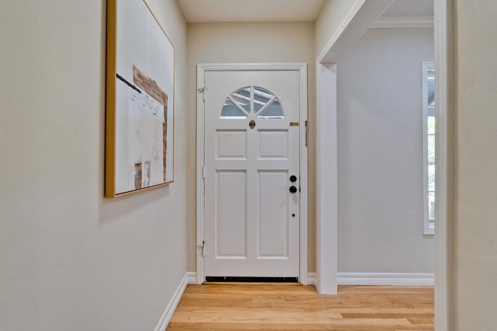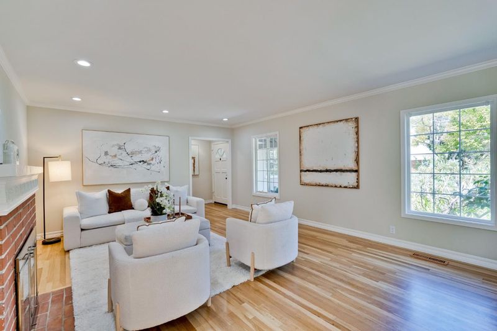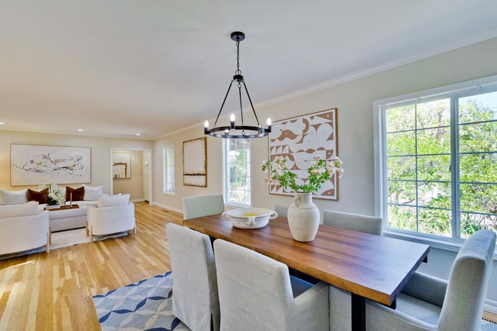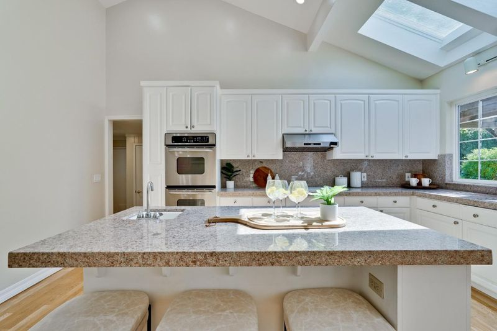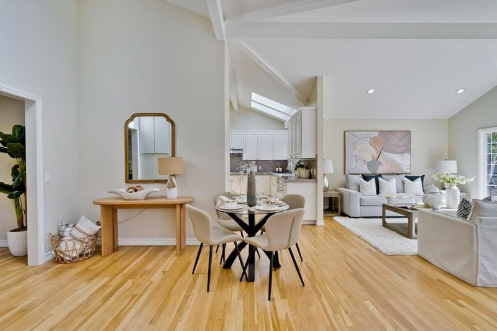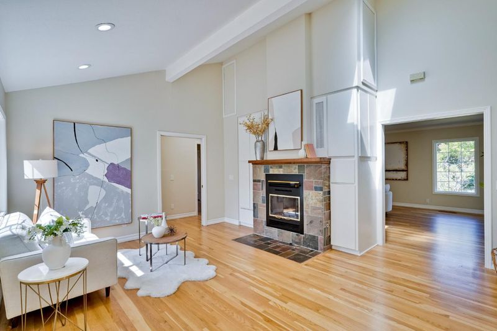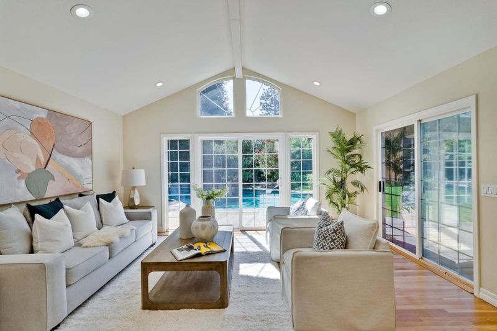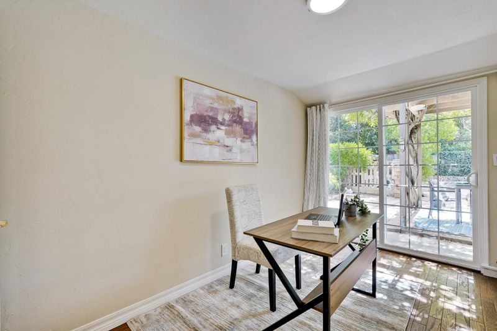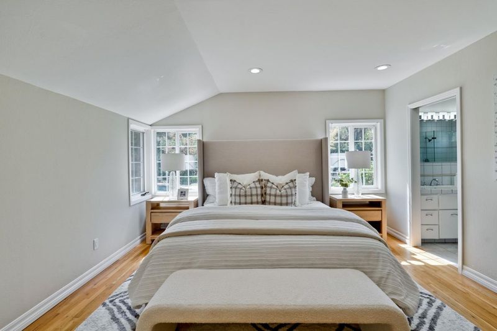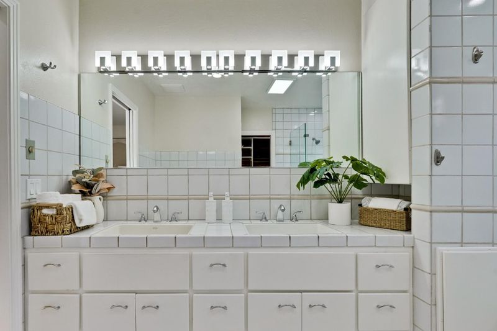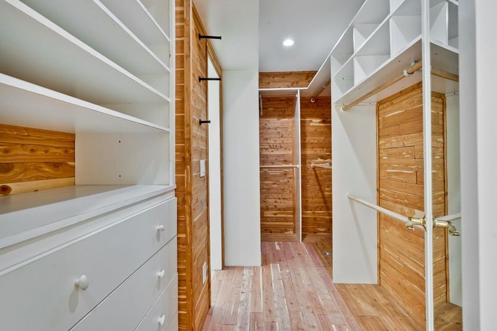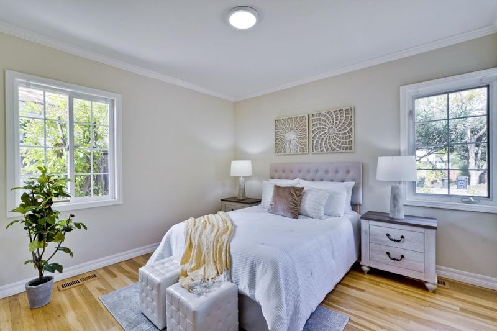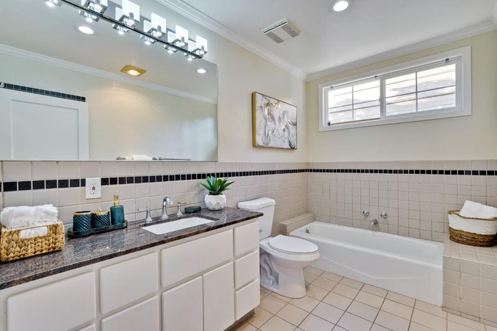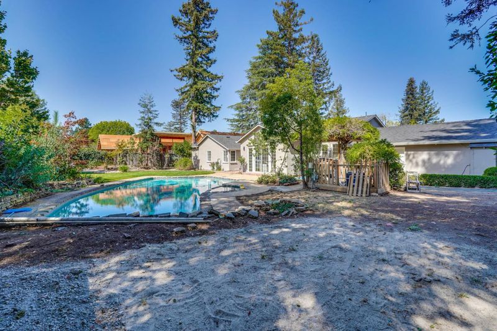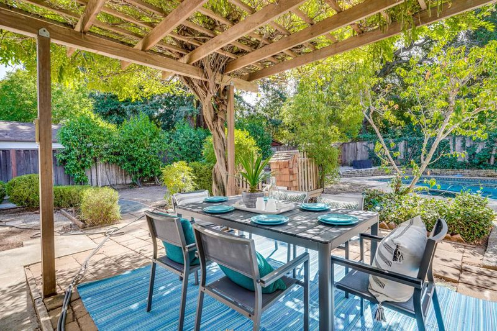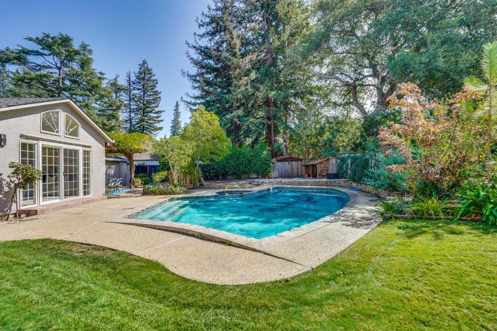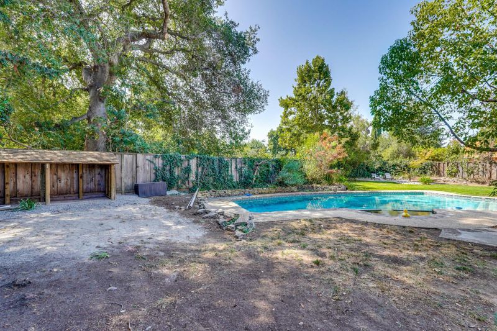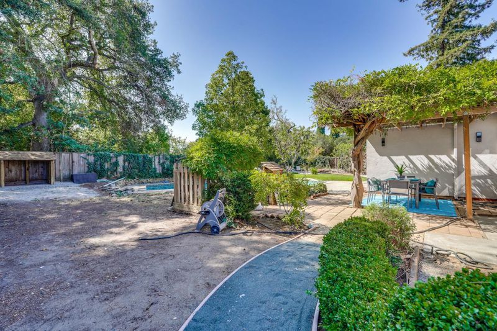
$4,950,000
2,800
SQ FT
$1,768
SQ/FT
108 Coronado Avenue
@ N San Antonio Road - 211 - North Los Altos, Los Altos
- 4 Bed
- 3 Bath
- 2 Park
- 2,800 sqft
- Los Altos
-

-
Fri Oct 3, 9:30 am - 1:00 pm
This beautiful home is located in one of the most desirable streets. 4b/3b, big lot, walk to town. Lots of potential. Construction plan is ready, you can revise to what you like and build your dream home.
-
Sat Oct 4, 1:30 pm - 4:30 pm
This beautiful home is located in one of the most desirable streets. 4b/3b, big lot, walk to town. Lots of potential. Construction plan is ready, you can revise to what you like and build your dream home.
-
Sun Oct 5, 1:30 pm - 4:30 pm
This beautiful home is located in one of the most desirable streets. 4b/3b, big lot, walk to town. Lots of potential. Construction plan is ready, you can revise to what you like and build your dream home.
Home is located in prime north los altos, one of the most desirable streets, walking distance to town of los altos, library, schools. This home has four bedrooms, three bathrooms. High ceiling in the kitchen and living room. Interior and exterior newly painted, new walkway. New construction plan has been submitted to city of los Altos, you can revise to what you want to build and resubmit. While waiting for the approval, you can live in the house or make ready to build your dream home!! Los Altos Schools!!
- Days on Market
- 1 day
- Current Status
- Active
- Original Price
- $4,950,000
- List Price
- $4,950,000
- On Market Date
- Oct 1, 2025
- Property Type
- Single Family Home
- Area
- 211 - North Los Altos
- Zip Code
- 94022
- MLS ID
- ML82016830
- APN
- 167-30-005
- Year Built
- 1940
- Stories in Building
- 1
- Possession
- COE
- Data Source
- MLSL
- Origin MLS System
- MLSListings, Inc.
Los Altos High School
Public 9-12 Secondary
Students: 2227 Distance: 0.4mi
Santa Rita Elementary School
Public K-6 Elementary
Students: 524 Distance: 0.6mi
Gardner Bullis Elementary School
Public K-6 Elementary
Students: 302 Distance: 0.7mi
Ardis G. Egan Junior High School
Public 7-8 Combined Elementary And Secondary
Students: 585 Distance: 0.8mi
Bullis Charter School
Charter K-8 Elementary
Students: 915 Distance: 0.8mi
Almond Elementary School
Public K-6 Elementary
Students: 488 Distance: 0.8mi
- Bed
- 4
- Bath
- 3
- Double Sinks, Oversized Tub, Stall Shower, Tile
- Parking
- 2
- Attached Garage, Off-Street Parking
- SQ FT
- 2,800
- SQ FT Source
- Unavailable
- Lot SQ FT
- 16,100.0
- Lot Acres
- 0.369605 Acres
- Pool Info
- Pool - Heated, Pool / Spa Combo
- Kitchen
- 220 Volt Outlet, Cooktop - Electric, Countertop - Granite, Dishwasher, Garbage Disposal, Hood Over Range, Oven - Built-In, Oven - Double, Oven - Gas, Skylight, Wine Refrigerator
- Cooling
- None
- Dining Room
- Formal Dining Room
- Disclosures
- Flood Zone - See Report, Natural Hazard Disclosure
- Family Room
- Separate Family Room
- Flooring
- Hardwood, Tile
- Foundation
- Concrete Perimeter
- Fire Place
- Family Room, Living Room
- Heating
- Central Forced Air - Gas
- Laundry
- In Utility Room, Washer / Dryer
- Views
- Mountains
- Possession
- COE
- Architectural Style
- Ranch
- Fee
- Unavailable
MLS and other Information regarding properties for sale as shown in Theo have been obtained from various sources such as sellers, public records, agents and other third parties. This information may relate to the condition of the property, permitted or unpermitted uses, zoning, square footage, lot size/acreage or other matters affecting value or desirability. Unless otherwise indicated in writing, neither brokers, agents nor Theo have verified, or will verify, such information. If any such information is important to buyer in determining whether to buy, the price to pay or intended use of the property, buyer is urged to conduct their own investigation with qualified professionals, satisfy themselves with respect to that information, and to rely solely on the results of that investigation.
School data provided by GreatSchools. School service boundaries are intended to be used as reference only. To verify enrollment eligibility for a property, contact the school directly.
