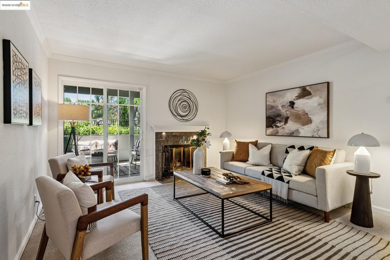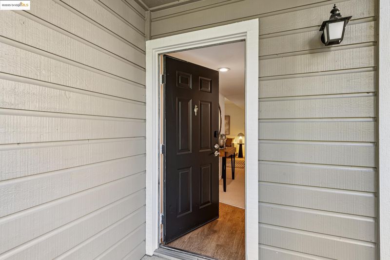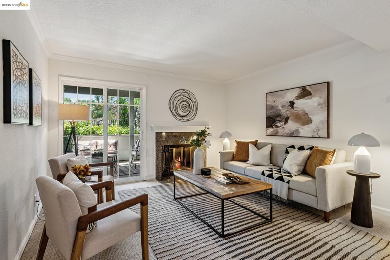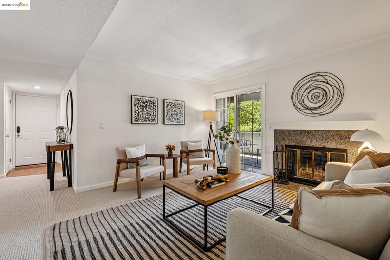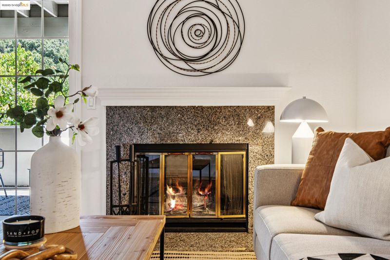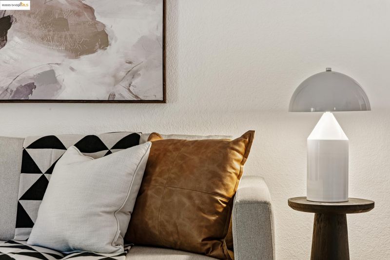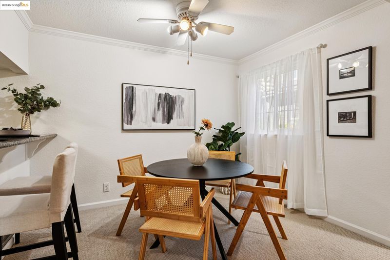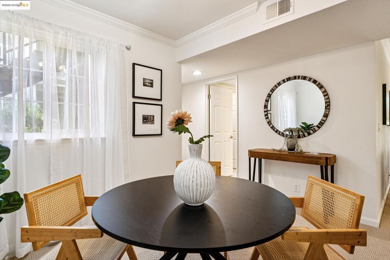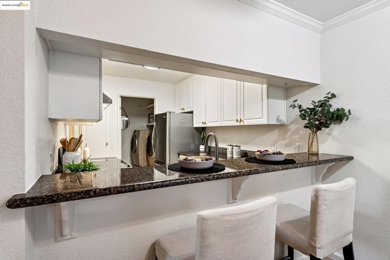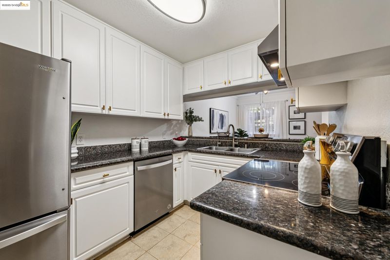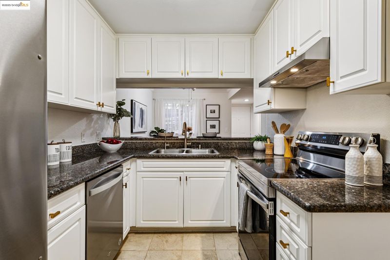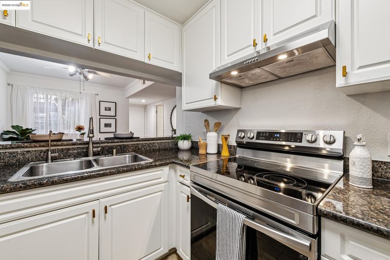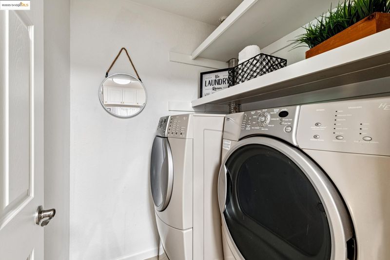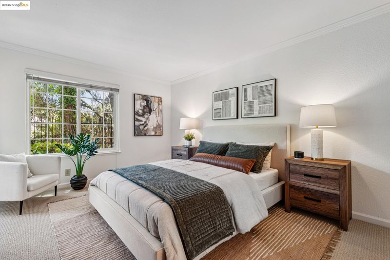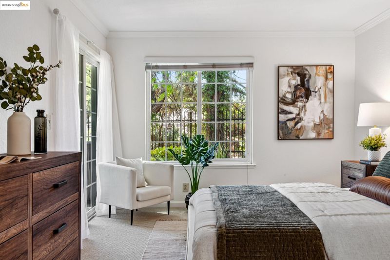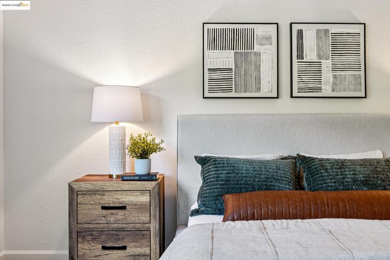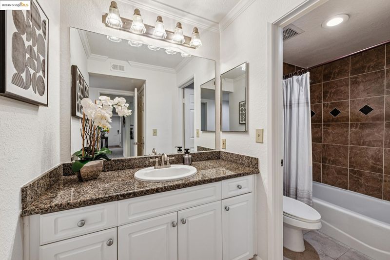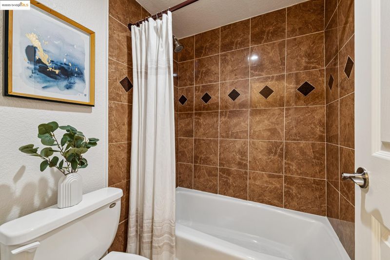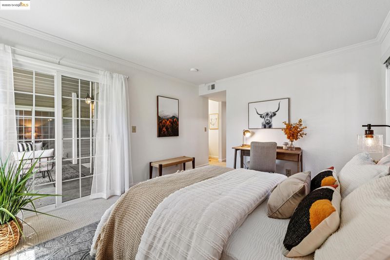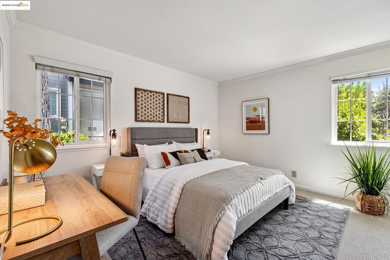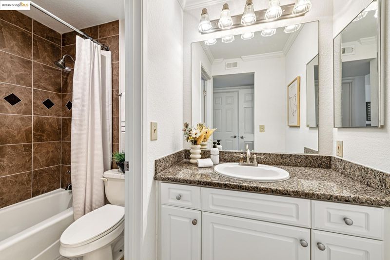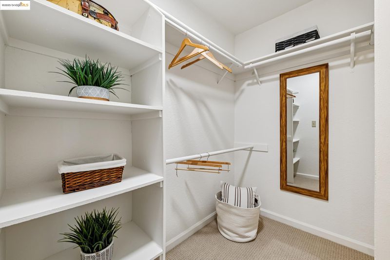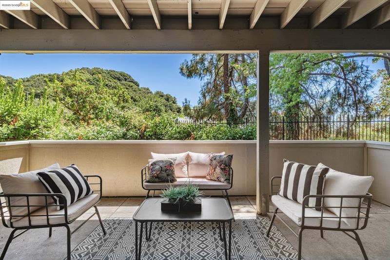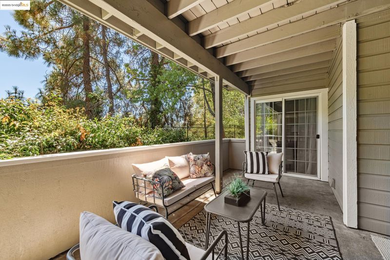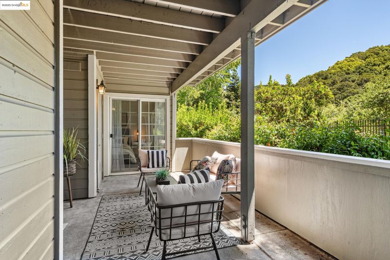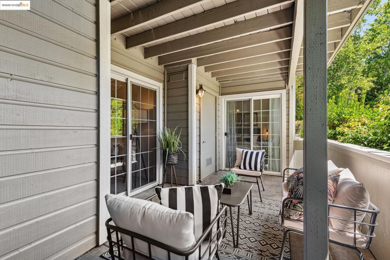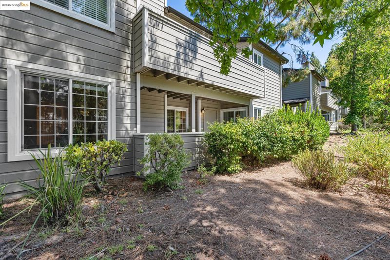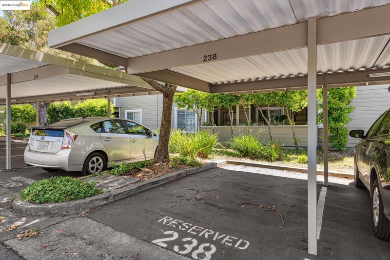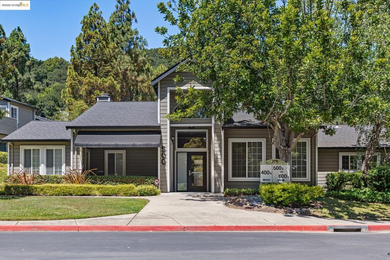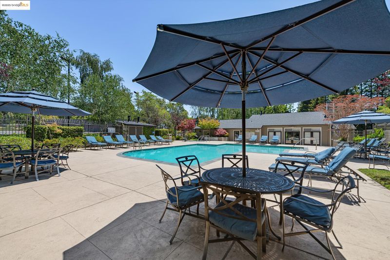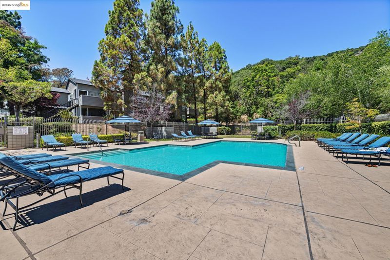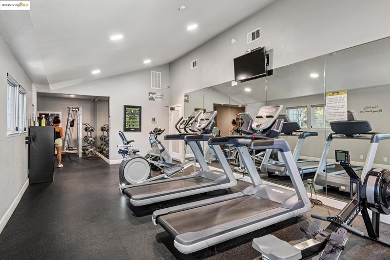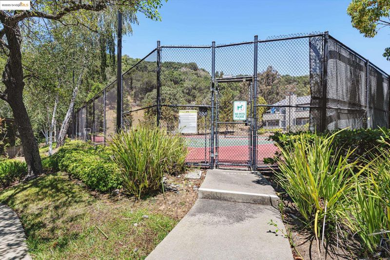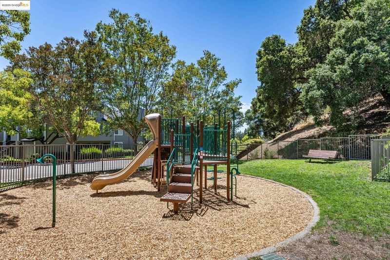
$520,000
1,123
SQ FT
$463
SQ/FT
630 Canyon Oaks Dr, #B
@ Williams - Oakland Hills, Oakland
- 2 Bed
- 2 Bath
- 0 Park
- 1,123 sqft
- Oakland
-

-
Sun Aug 3, 2:00 pm - 4:00 pm
Press 843 at the gate
Tucked inside the serene, gated Shadow Woods community, this beautifully updated 2-bedroom, 2-bath condo offers the perfect blend of comfort, convenience, and natural beauty. Step inside to discover fresh new carpet, crisp interior paint, and a smart layout that flows seamlessly to your own private patio—perfect for morning coffee, quiet evenings, or weekend entertaining. The cozy living room centers around a wood-burning fireplace, while the modern kitchen boasts granite countertops and ample cabinet space for all your culinary needs. Each bedroom feels like a private retreat, complete with large walk-in closets and en-suite bathrooms. Enjoy the ease of in-unit laundry and the peace of mind that comes with living in a well-maintained, amenity-rich community. At Shadow Woods, resort-style living is at your doorstep with access to a sparkling pool, relaxing spa, fitness center, clubhouse, and tennis courts. Surrounded by parks, redwood trails, and open space, this location offers the best of outdoor living with urban convenience. Commuters will appreciate the nearby freeway access and a direct transbay bus stop to San Francisco just outside the gate. Whether you're a first-time buyer, downsizing, or looking for a low-maintenance East Bay hideaway - this is home perfection.
- Current Status
- New
- Original Price
- $520,000
- List Price
- $520,000
- On Market Date
- Jul 31, 2025
- Property Type
- Condominium
- D/N/S
- Oakland Hills
- Zip Code
- 94605
- MLS ID
- 41106695
- APN
- 37A317451
- Year Built
- 1986
- Stories in Building
- 1
- Possession
- Close Of Escrow
- Data Source
- MAXEBRDI
- Origin MLS System
- Bridge AOR
Independent Study, Sojourner Truth School
Public K-12 Opportunity Community
Students: 166 Distance: 0.6mi
Candell's College Preparatory Academy
Private K-12 Combined Elementary And Secondary, Religious, Coed
Students: NA Distance: 0.6mi
Rudsdale Continuation School
Public 9-12 Continuation
Students: 255 Distance: 0.7mi
Bay Area Technology School
Charter 6-12 Secondary, Coed
Students: 299 Distance: 0.7mi
Howard Elementary School
Public K-5 Elementary
Students: 194 Distance: 0.8mi
Northern Light School
Private PK-8 Elementary, Coed
Students: 160 Distance: 1.1mi
- Bed
- 2
- Bath
- 2
- Parking
- 0
- Carport, Covered, Parking Spaces, Assigned, Guest
- SQ FT
- 1,123
- SQ FT Source
- Public Records
- Lot SQ FT
- 52,624.0
- Lot Acres
- 1.21 Acres
- Pool Info
- In Ground, Community
- Kitchen
- Dishwasher, Electric Range, Refrigerator, Dryer, Washer, Breakfast Bar, Electric Range/Cooktop
- Cooling
- None
- Disclosures
- Disclosure Package Avail
- Entry Level
- 1
- Flooring
- Tile, Carpet
- Foundation
- Fire Place
- Living Room, Wood Burning
- Heating
- Forced Air
- Laundry
- Dryer, Laundry Room, Washer
- Main Level
- No Steps to Entry
- Possession
- Close Of Escrow
- Architectural Style
- Cape Cod
- Construction Status
- Existing
- Location
- Level
- Roof
- Unknown
- Fee
- $700
MLS and other Information regarding properties for sale as shown in Theo have been obtained from various sources such as sellers, public records, agents and other third parties. This information may relate to the condition of the property, permitted or unpermitted uses, zoning, square footage, lot size/acreage or other matters affecting value or desirability. Unless otherwise indicated in writing, neither brokers, agents nor Theo have verified, or will verify, such information. If any such information is important to buyer in determining whether to buy, the price to pay or intended use of the property, buyer is urged to conduct their own investigation with qualified professionals, satisfy themselves with respect to that information, and to rely solely on the results of that investigation.
School data provided by GreatSchools. School service boundaries are intended to be used as reference only. To verify enrollment eligibility for a property, contact the school directly.
