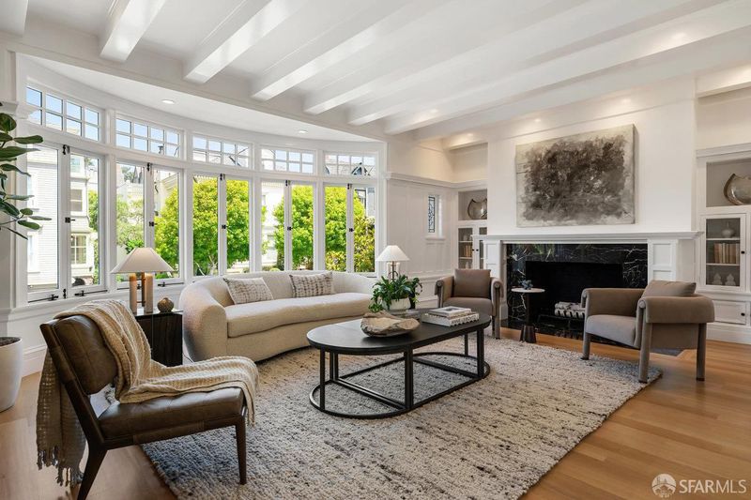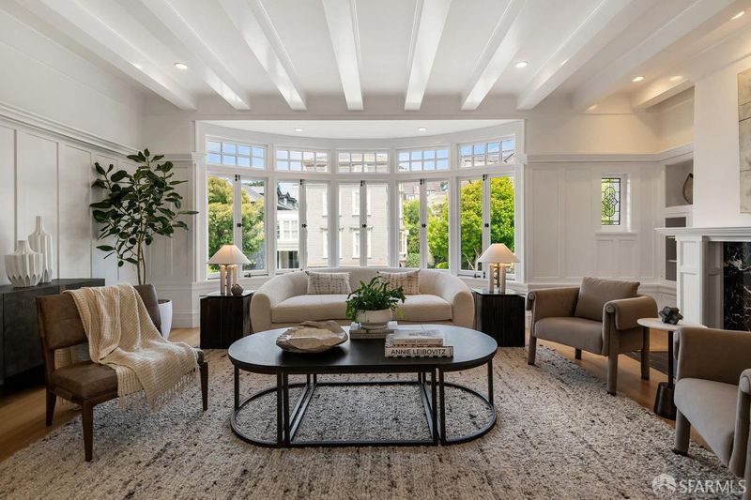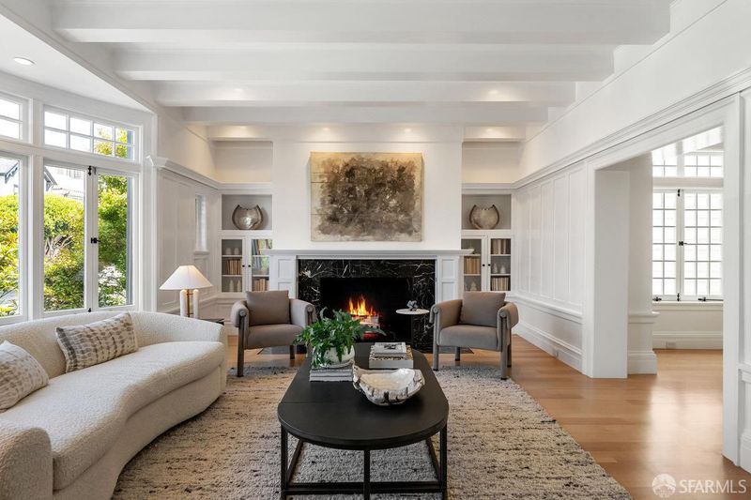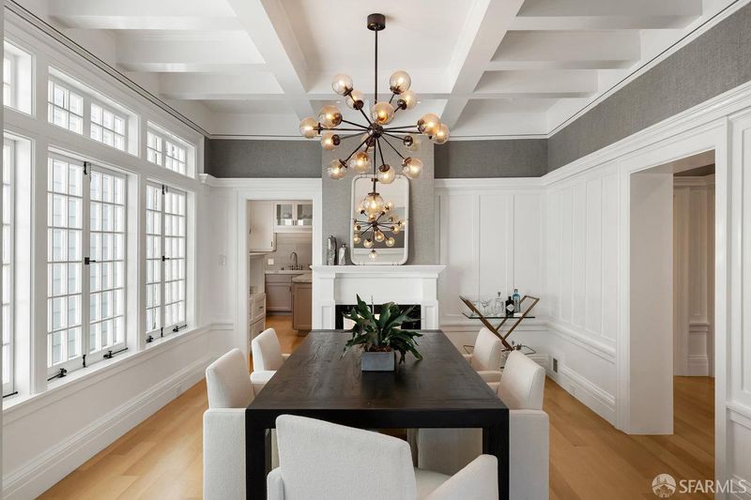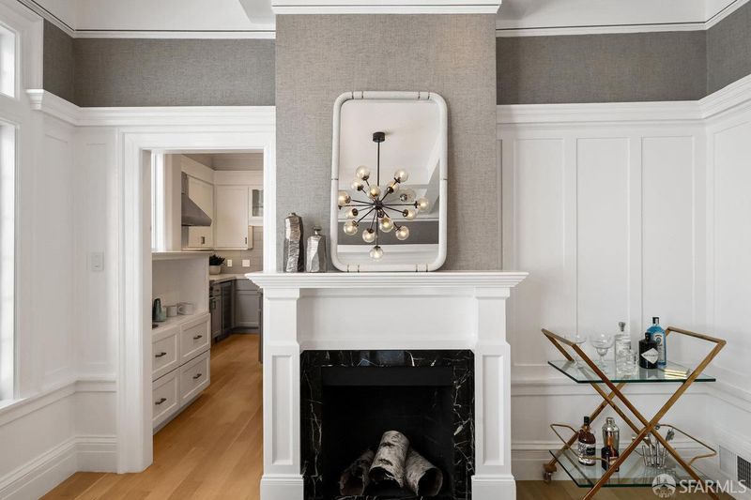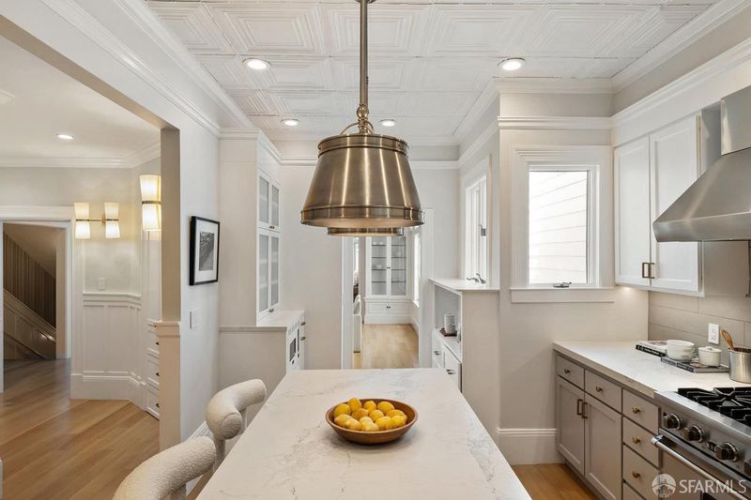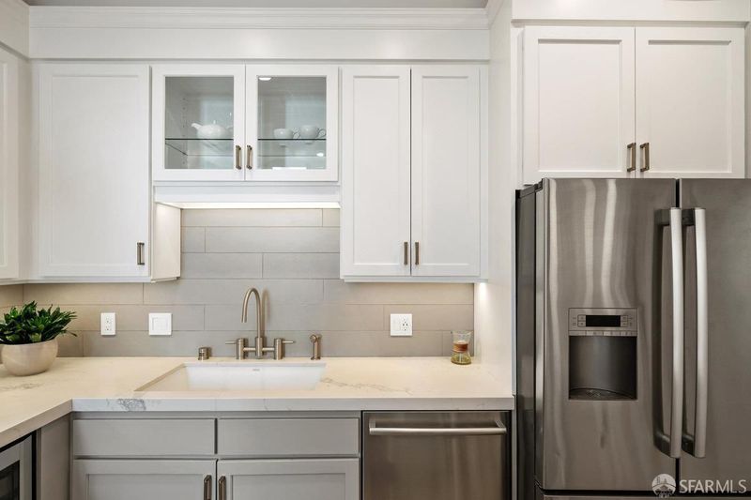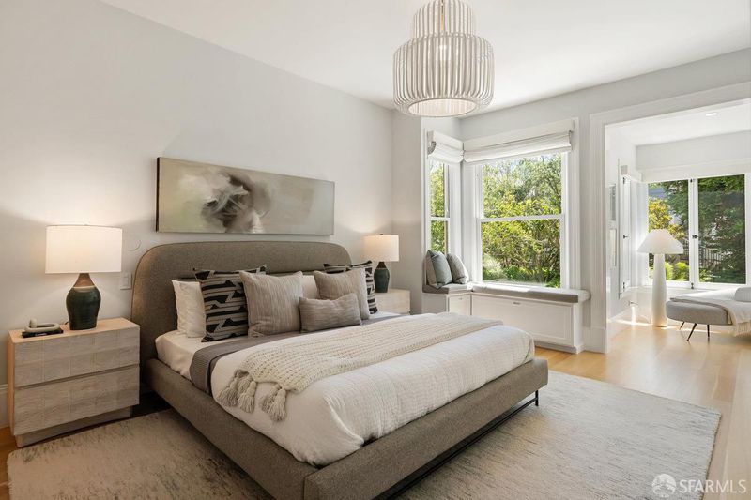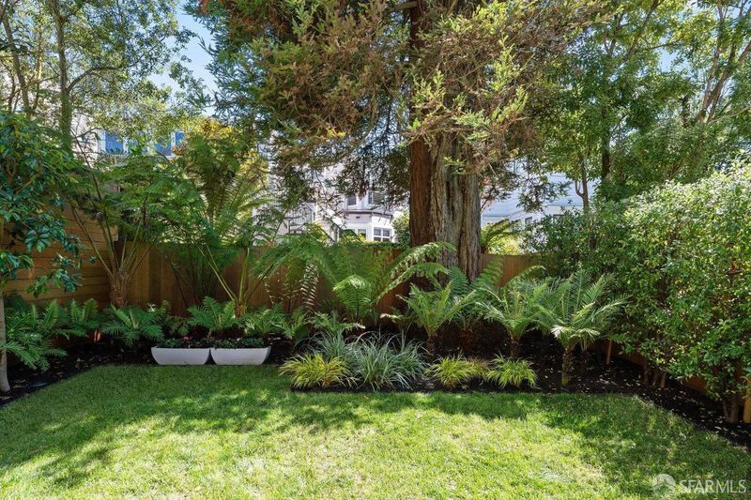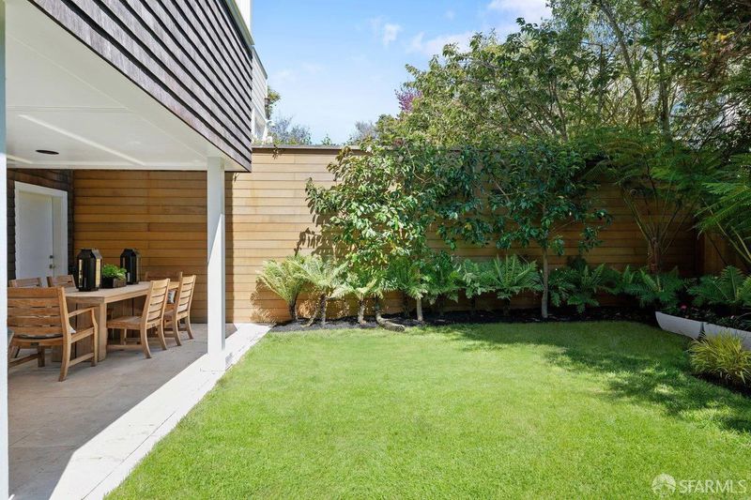
$4,195,000
3,370
SQ FT
$1,245
SQ/FT
3953 Washington St
@ Cherry - 7 - Presidio Heights, San Francisco
- 4 Bed
- 3 Bath
- 1 Park
- 3,370 sqft
- San Francisco
-

-
Sun Aug 17, 2:00 pm - 4:00 pm
Exceptional Design & Layout: Custom renovation by EAG Studio featuring 4 bedrooms plus office, 3 full bathrooms, sophisticated entertaining spaces, and a picturesque private garden.
-
Tue Aug 19, 10:00 am - 12:00 pm
Exceptional Design & Layout: Custom renovation by EAG Studio featuring 4 bedrooms plus office, 3 full bathrooms, sophisticated entertaining spaces, and a picturesque private garden.
Nestled on a quiet, stately block in the coveted Presidio Heights neighborhood, this stunning 2-level luxury condominium epitomizes San Francisco sophistication. 3953 Washington Street offers an extraordinary living experience with 4 bedrooms plus office, 3 full bathrooms, and an exquisite private garden oasis designed by renowned Daniel Nolan Design. This meticulously maintained residence showcases exceptional craftsmanship throughout, featuring white oak floors, custom designer touches, and a private entrance that sets the tone for the refined elegance within. The grand-scale living spaces boast incredible size and volume, and feature classic architectural period details, original built-ins, and luxurious finishes that create an unmatched residential experience. This amazing property is perfectly located in Presidio Heights, just a short distance to the Presidio, offering scenic hikes, outdoor recreation, and incredible Bay, Golen Gate Bridge, and City vistas.
- Days on Market
- 1 day
- Current Status
- Active
- Original Price
- $4,195,000
- List Price
- $4,195,000
- On Market Date
- Aug 13, 2025
- Property Type
- Condominium
- District
- 7 - Presidio Heights
- Zip Code
- 94118
- MLS ID
- 425058658
- APN
- 0991-049
- Year Built
- 1907
- Stories in Building
- 0
- Number of Units
- 2
- Possession
- Close Of Escrow
- Data Source
- SFAR
- Origin MLS System
Presidio Hill School
Private PK-8 Alternative, Elementary, Coed
Students: 220 Distance: 0.1mi
Roosevelt Middle School
Public 6-8 Middle
Students: 694 Distance: 0.4mi
One Fifty Parker Avenue School
Private K
Students: NA Distance: 0.4mi
Peabody (George) Elementary School
Public K-5 Elementary
Students: 271 Distance: 0.4mi
The Laurel School
Private 1-8 Special Education, Elementary, Coed
Students: 65 Distance: 0.6mi
Star Of The Sea School
Private K-8 Elementary, Religious, Coed
Students: 262 Distance: 0.7mi
- Bed
- 4
- Bath
- 3
- Parking
- 1
- Enclosed
- SQ FT
- 3,370
- SQ FT Source
- Unavailable
- Lot SQ FT
- 3,565.0
- Lot Acres
- 0.0818 Acres
- Kitchen
- Breakfast Area, Island, Quartz Counter
- Dining Room
- Formal Area
- Flooring
- Wood
- Fire Place
- Dining Room, Living Room
- Heating
- MultiZone
- Laundry
- Washer/Dryer Stacked Included
- Main Level
- Bedroom(s), Dining Room, Full Bath(s), Kitchen, Living Room, Primary Bedroom
- Possession
- Close Of Escrow
- Special Listing Conditions
- None
- Fee
- $400
MLS and other Information regarding properties for sale as shown in Theo have been obtained from various sources such as sellers, public records, agents and other third parties. This information may relate to the condition of the property, permitted or unpermitted uses, zoning, square footage, lot size/acreage or other matters affecting value or desirability. Unless otherwise indicated in writing, neither brokers, agents nor Theo have verified, or will verify, such information. If any such information is important to buyer in determining whether to buy, the price to pay or intended use of the property, buyer is urged to conduct their own investigation with qualified professionals, satisfy themselves with respect to that information, and to rely solely on the results of that investigation.
School data provided by GreatSchools. School service boundaries are intended to be used as reference only. To verify enrollment eligibility for a property, contact the school directly.
