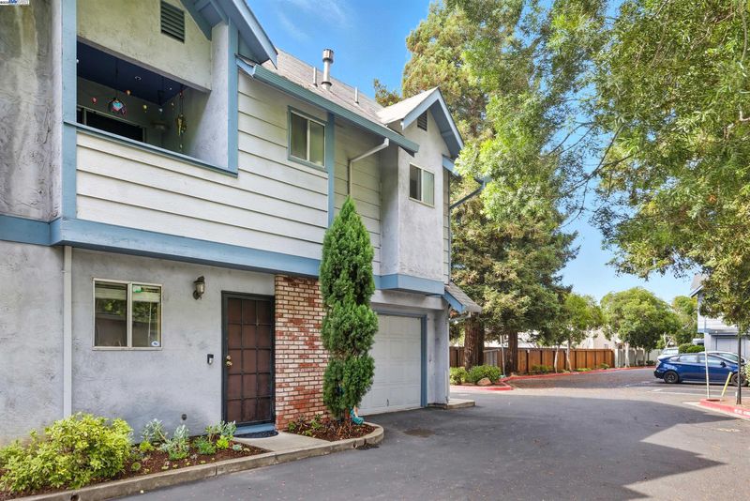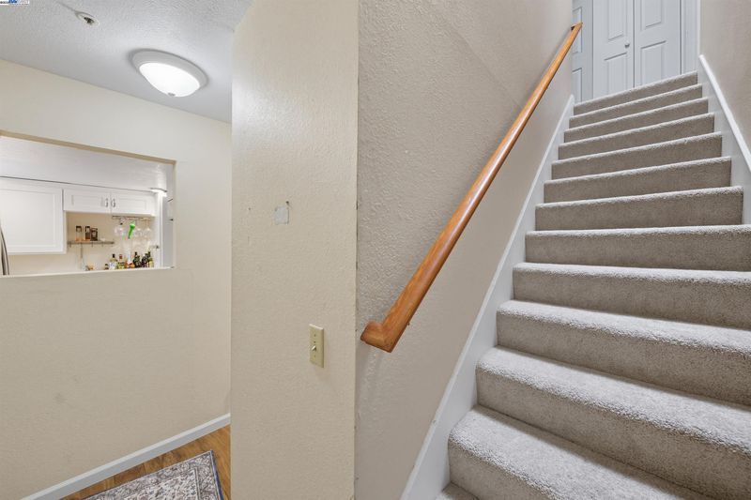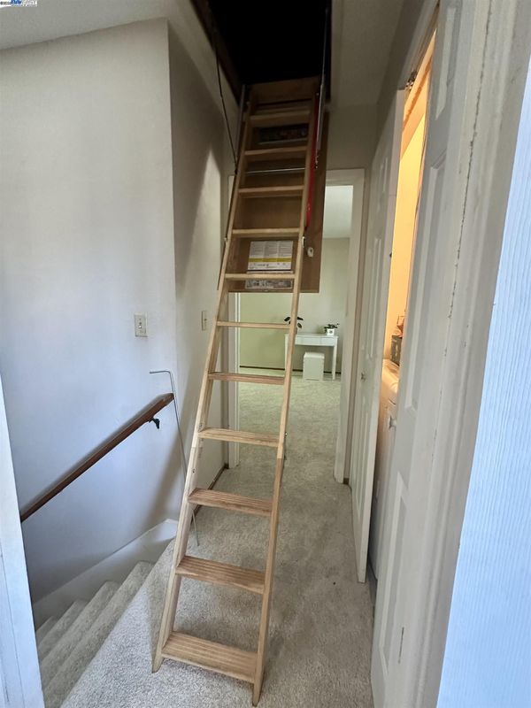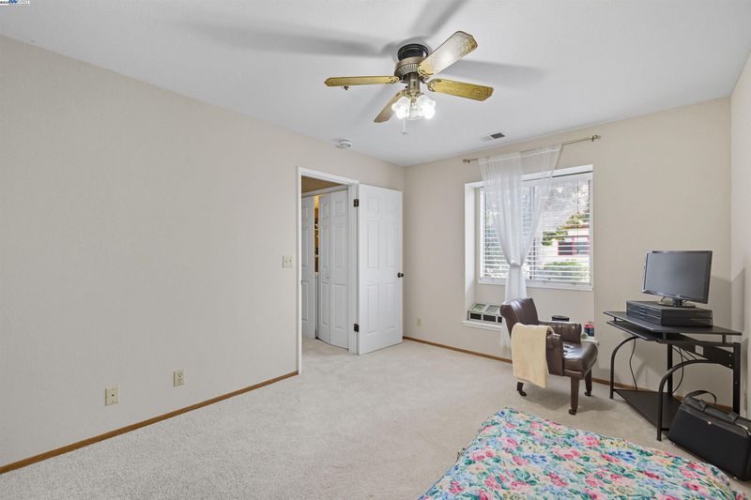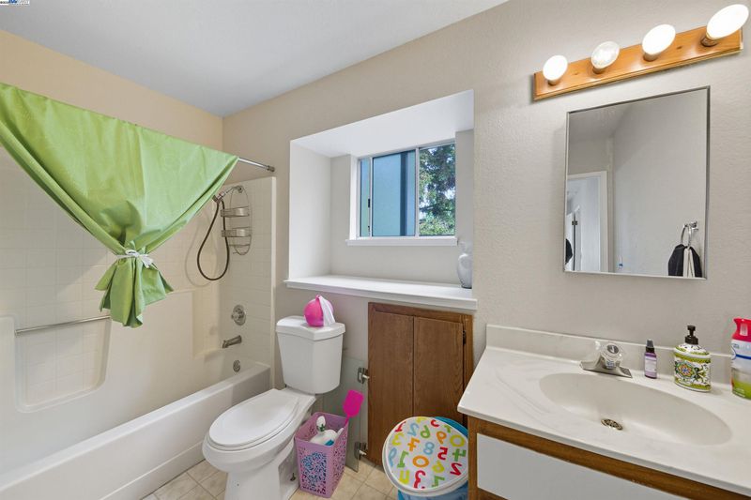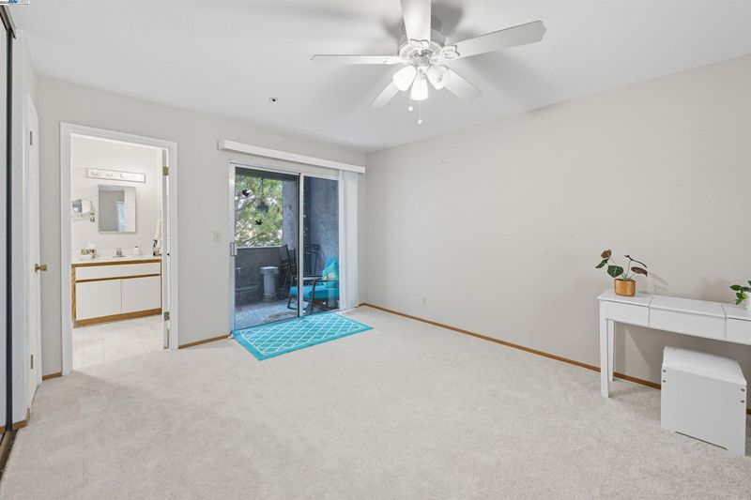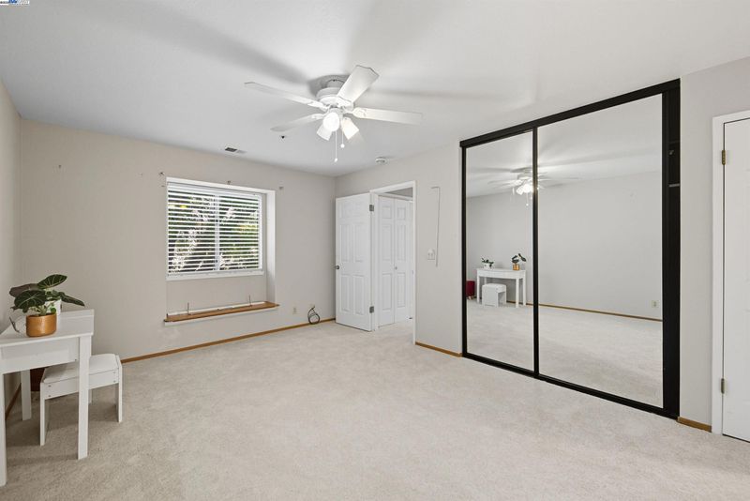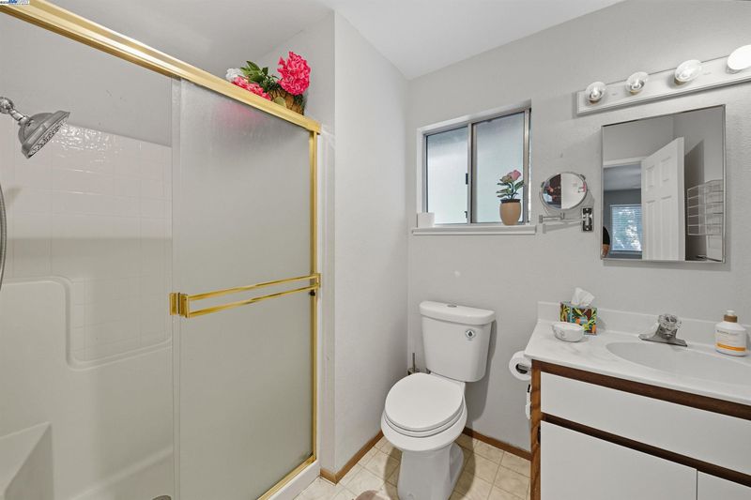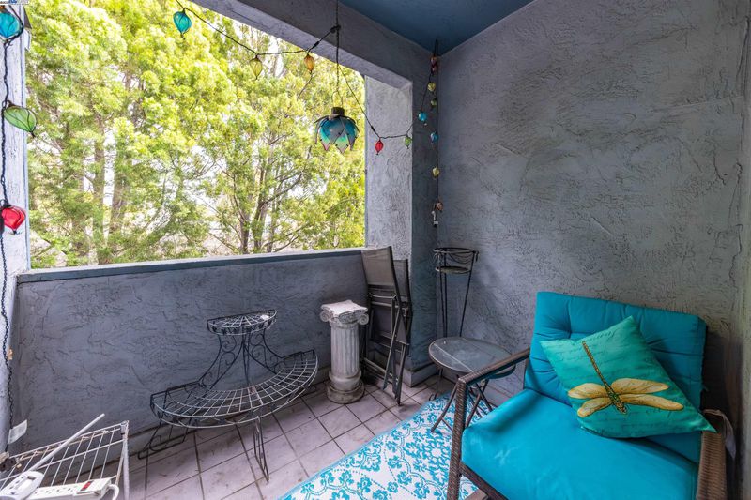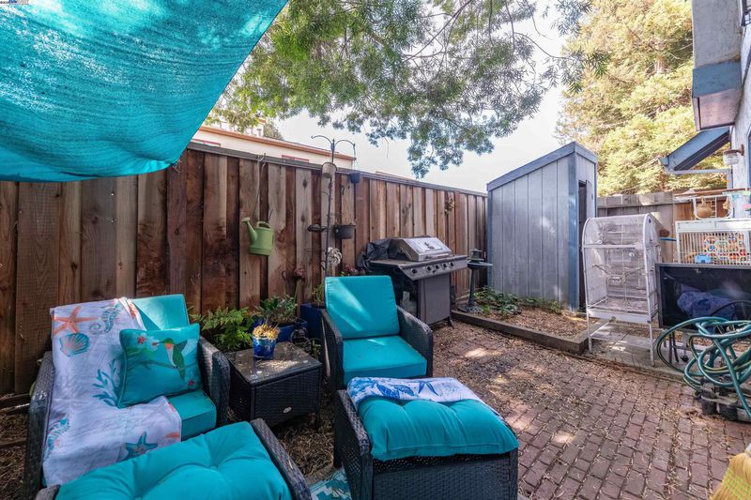
$475,000
1,015
SQ FT
$468
SQ/FT
918 W Tennyson Rd, #105
@ Tennyson - Hayward
- 2 Bed
- 2.5 (2/1) Bath
- 1 Park
- 1,015 sqft
- Hayward
-

-
Sun Oct 5, 2:00 pm - 5:00 pm
Come check out this gorgeous property this Sunday, 8/5 from 2 to 5pm!
Tucked in the “Heart of the Bay,” this lovingly maintained townhome rests in the highly sought-after Tennyson community of Central Hayward. Thoughtfully cared for, this inviting two-story home offers over 1,000 sqft of comfortable living space designed with both style and ease in mind. Each of the two spacious master suites features its own private bathroom, making it perfect for everyday living or hosting guests. The home has been cherished and updated with details such as newer flooring and a sliding glass door that opens to the peaceful back patio. Upstairs, both bedrooms offer serene views of the backyard with no rear neighbors, ensuring privacy and tranquility. One suite even enjoys a covered balcony, ideal for quiet mornings with coffee. Additional features include central heating, and an attached one-car garage with extra storage. The secluded, low-maintenance yard has been thoughtfully arranged for private seating and easy entertaining. All of this in a prime location near I-880, Mission Blvd, BART, and major Bay Area employers—just minutes from local restaurants, shops, golf courses, parks, and trails.
- Current Status
- New
- Original Price
- $475,000
- List Price
- $475,000
- On Market Date
- Oct 2, 2025
- Property Type
- Townhouse
- D/N/S
- Hayward
- Zip Code
- 94544
- MLS ID
- 41113523
- APN
- 46455134
- Year Built
- 1990
- Stories in Building
- 2
- Possession
- None
- Data Source
- MAXEBRDI
- Origin MLS System
- BAY EAST
Ruus Elementary School
Public K-6 Elementary
Students: 486 Distance: 0.2mi
Kingdom Builder Christian Private School
Private K-12
Students: 7 Distance: 0.4mi
Tyrrell Elementary School
Public K-6 Elementary
Students: 675 Distance: 0.5mi
Cesar Chavez Middle School
Public 7-8 Middle
Students: 554 Distance: 0.7mi
St. Bede Catholic School
Private K-8 Elementary, Religious, Coed
Students: 238 Distance: 0.7mi
Palma Ceia Elementary School
Public K-6 Elementary
Students: 551 Distance: 0.8mi
- Bed
- 2
- Bath
- 2.5 (2/1)
- Parking
- 1
- Garage
- SQ FT
- 1,015
- SQ FT Source
- Public Records
- Lot SQ FT
- 25,203.0
- Lot Acres
- 0.58 Acres
- Pool Info
- None
- Kitchen
- None
- Cooling
- Other
- Disclosures
- None
- Entry Level
- 1
- Exterior Details
- Back Yard
- Flooring
- Laminate
- Foundation
- Fire Place
- None
- Heating
- Other
- Laundry
- Inside Room
- Main Level
- None
- Possession
- None
- Architectural Style
- None
- Construction Status
- Existing
- Additional Miscellaneous Features
- Back Yard
- Location
- Other
- Roof
- None
- Water and Sewer
- Public
- Fee
- $340
MLS and other Information regarding properties for sale as shown in Theo have been obtained from various sources such as sellers, public records, agents and other third parties. This information may relate to the condition of the property, permitted or unpermitted uses, zoning, square footage, lot size/acreage or other matters affecting value or desirability. Unless otherwise indicated in writing, neither brokers, agents nor Theo have verified, or will verify, such information. If any such information is important to buyer in determining whether to buy, the price to pay or intended use of the property, buyer is urged to conduct their own investigation with qualified professionals, satisfy themselves with respect to that information, and to rely solely on the results of that investigation.
School data provided by GreatSchools. School service boundaries are intended to be used as reference only. To verify enrollment eligibility for a property, contact the school directly.
