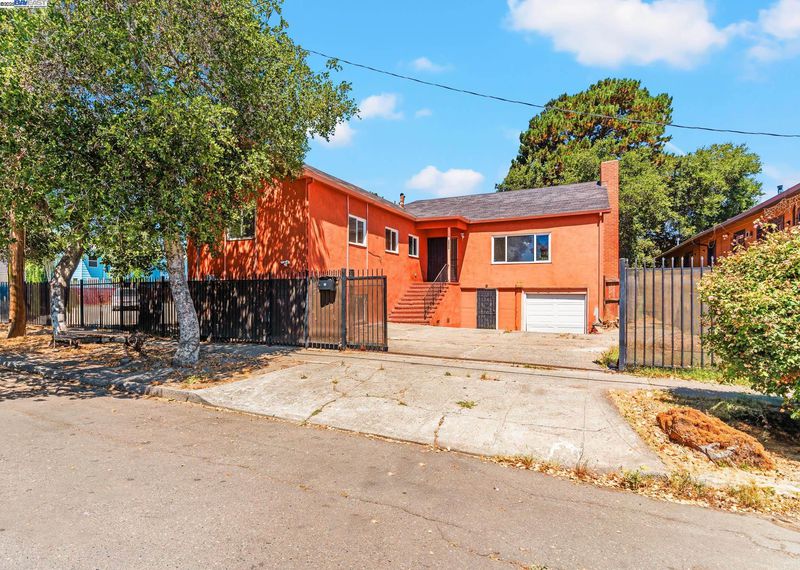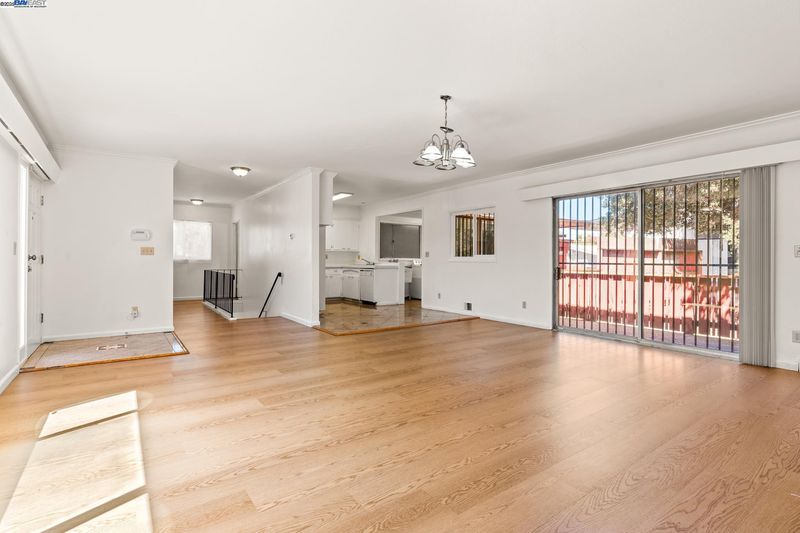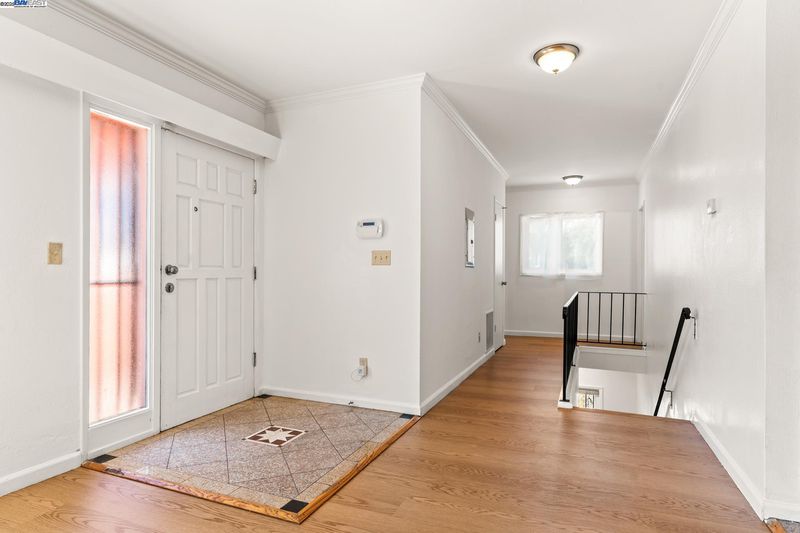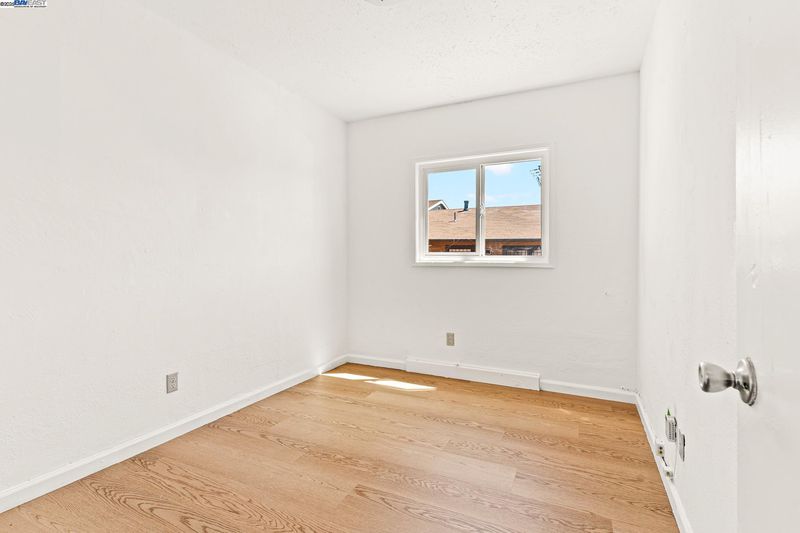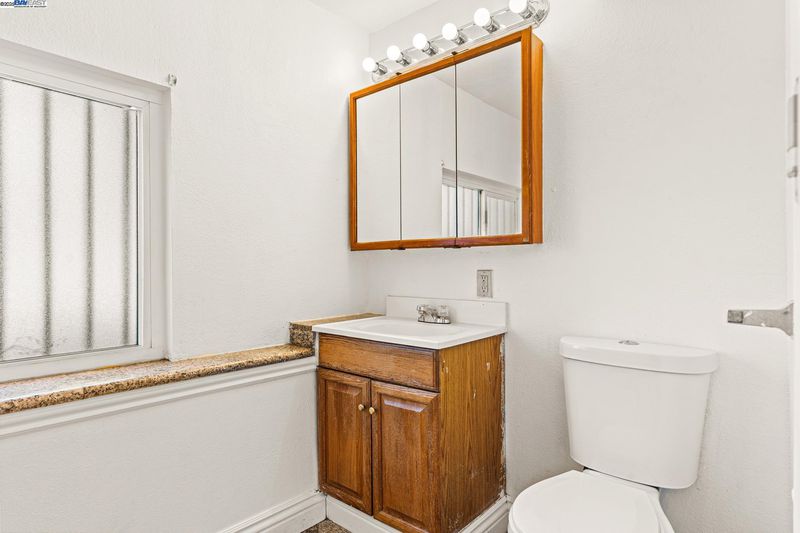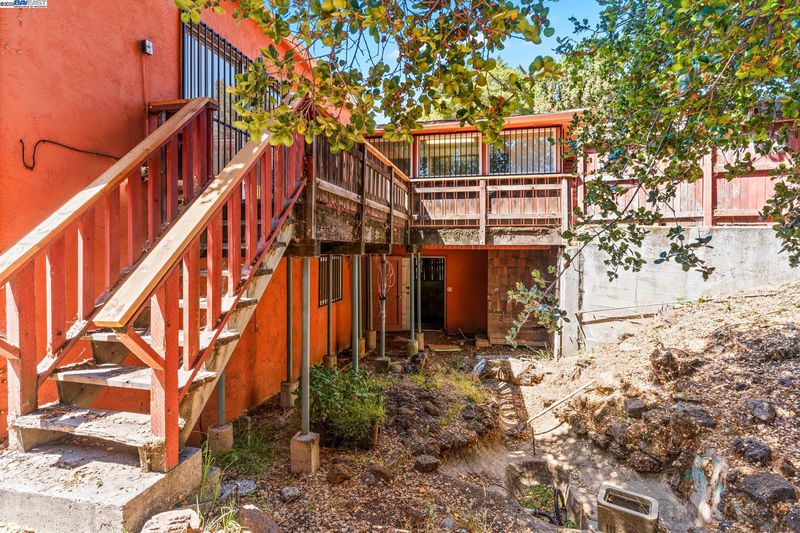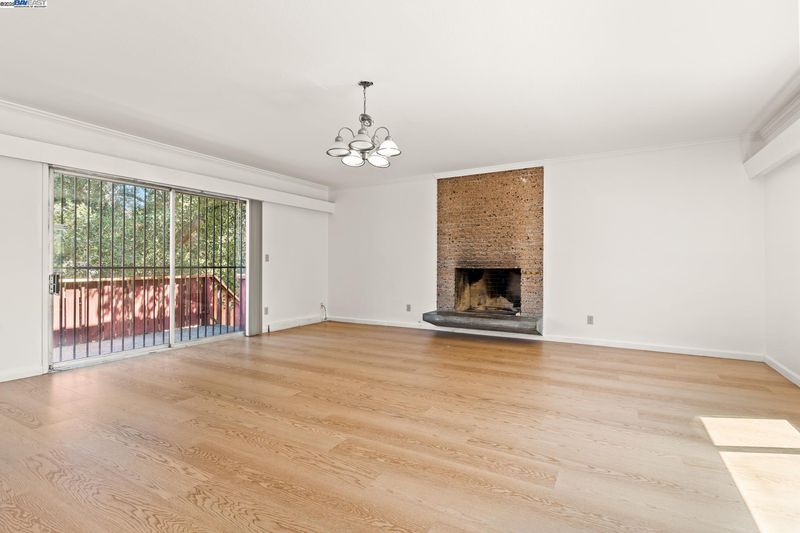 Price Increased
Price Increased
$875,000
3,725
SQ FT
$235
SQ/FT
1015 82Nd Ave
@ E. Street - Other, Oakland
- 5 Bed
- 3 Bath
- 1 Park
- 3,725 sqft
- Oakland
-

HUGE, AFFORDABLE, MOVE-IN READY, 5-Bedroom, 3-Bath, 3,725 SF Home Perfect For An Extended Family Or As An Investment Property. Large Laundry Room With Washer and Dryer. Tons Of Storage, Plus BONUS ROOMS Suitable For A Home Office And A Play Room. Attached 1-Car Garage. Secure Parking For 3-Additional Vehicles. Remodeled Interior Including Crown Molding, Upgraded Electrical. Fully-Fenced With Two Security Gates. WOODLAND District - Quiet Neighborhood And Only Blocks To Shopping, Public Library, Recreation Areas, And Encompass Academy Elementary. Close to Hwy 880 For Quick Commuting. Well-Maintained, Full Inspection Reports Available In Disclosures. Open House Sat. & Sun, 1-4 PM.
- Current Status
- Price change
- Original Price
- $788,000
- List Price
- $875,000
- On Market Date
- Jul 31, 2025
- Property Type
- Detached
- D/N/S
- Other
- Zip Code
- 94621
- MLS ID
- 41106678
- APN
- 4142048
- Year Built
- 1908
- Stories in Building
- 2
- Possession
- Close Of Escrow
- Data Source
- MAXEBRDI
- Origin MLS System
- BAY EAST
Acorn Woodland Elementary School
Public K-5 Elementary
Students: 286 Distance: 0.1mi
Encompass Academy Elementary
Public K-5 Elementary
Students: 327 Distance: 0.1mi
Rise Community School
Public K-5 Elementary
Students: 233 Distance: 0.4mi
New Highland Academy
Public K-5 Elementary, Coed
Students: 356 Distance: 0.4mi
Oakland Sol (School Of Language) Dual Language Middle
Public 6-8
Students: 100 Distance: 0.5mi
Dr. Herbert Guice Christian Academy
Private K-6 Elementary, Religious, Coed
Students: 29 Distance: 0.6mi
- Bed
- 5
- Bath
- 3
- Parking
- 1
- Attached, Off Street, Garage Faces Front
- SQ FT
- 3,725
- SQ FT Source
- Measured
- Lot SQ FT
- 5,500.0
- Lot Acres
- 0.13 Acres
- Pool Info
- None
- Kitchen
- Electric Range, Microwave, Refrigerator, Dryer, Washer, Gas Water Heater, Tile Counters, Electric Range/Cooktop
- Cooling
- Ceiling Fan(s)
- Disclosures
- Nat Hazard Disclosure, Rent Control
- Entry Level
- Exterior Details
- Dog Run
- Flooring
- Laminate
- Foundation
- Fire Place
- Family Room
- Heating
- Forced Air
- Laundry
- 220 Volt Outlet, Dryer, Laundry Room, Washer, Inside
- Upper Level
- 3 Bedrooms, 2 Baths, Primary Bedrm Suite - 1, Laundry Facility, Main Entry
- Main Level
- 2 Bedrooms, 1 Bath, Primary Bedrm Suite - 1
- Possession
- Close Of Escrow
- Architectural Style
- None
- Construction Status
- Existing
- Additional Miscellaneous Features
- Dog Run
- Roof
- Composition Shingles
- Water and Sewer
- Public
- Fee
- Unavailable
MLS and other Information regarding properties for sale as shown in Theo have been obtained from various sources such as sellers, public records, agents and other third parties. This information may relate to the condition of the property, permitted or unpermitted uses, zoning, square footage, lot size/acreage or other matters affecting value or desirability. Unless otherwise indicated in writing, neither brokers, agents nor Theo have verified, or will verify, such information. If any such information is important to buyer in determining whether to buy, the price to pay or intended use of the property, buyer is urged to conduct their own investigation with qualified professionals, satisfy themselves with respect to that information, and to rely solely on the results of that investigation.
School data provided by GreatSchools. School service boundaries are intended to be used as reference only. To verify enrollment eligibility for a property, contact the school directly.
