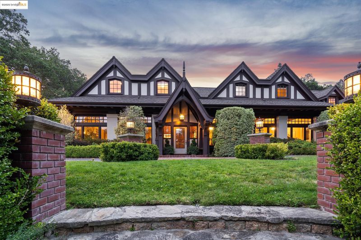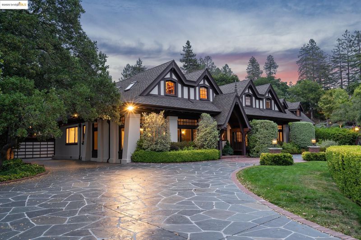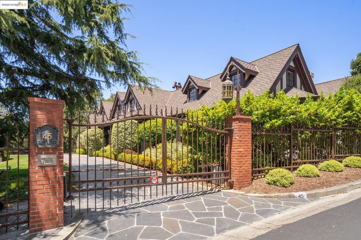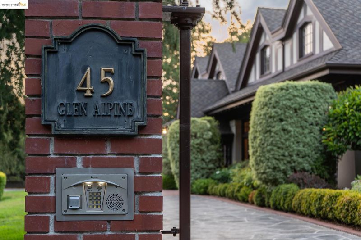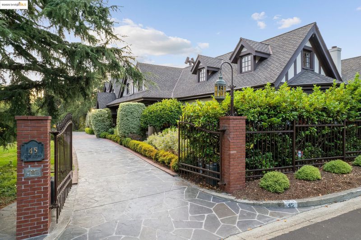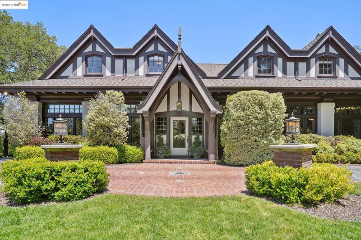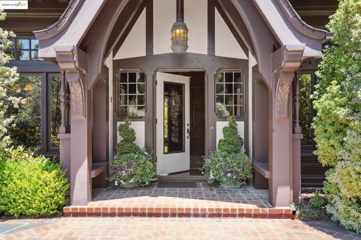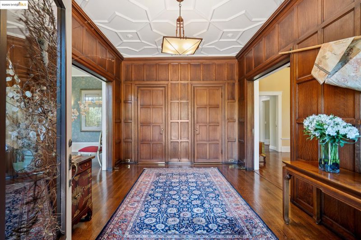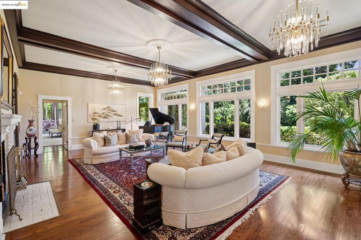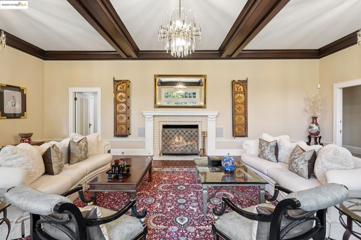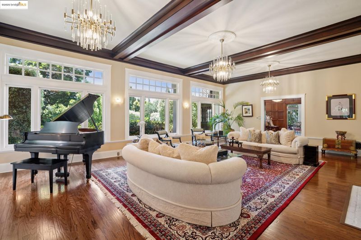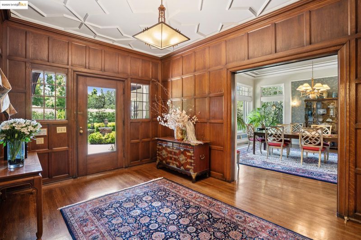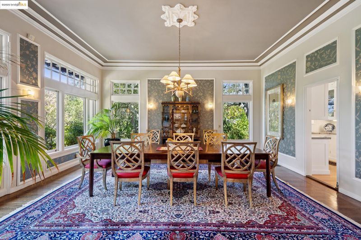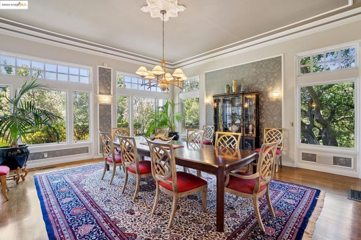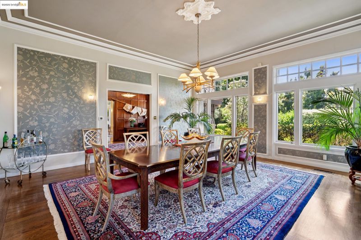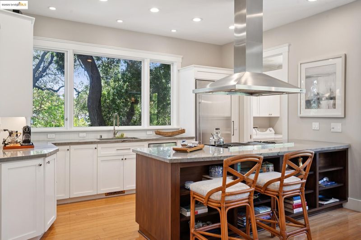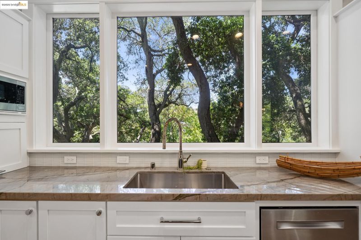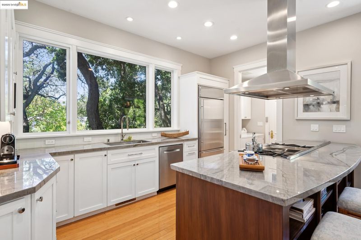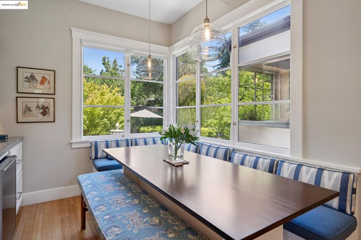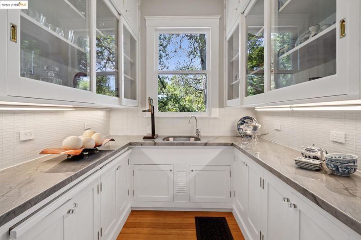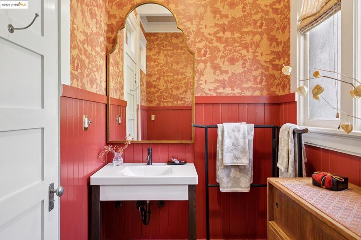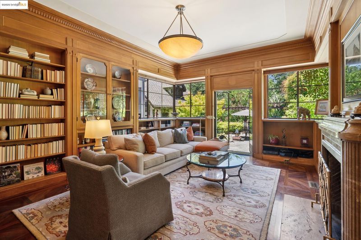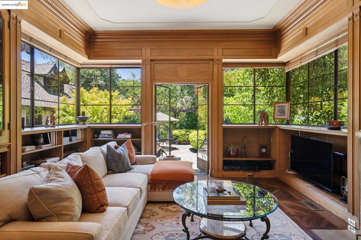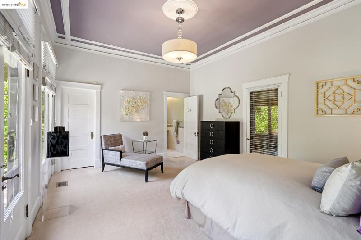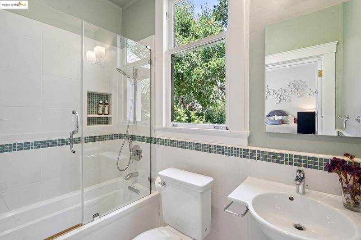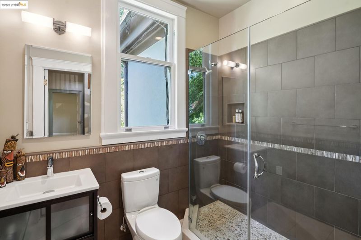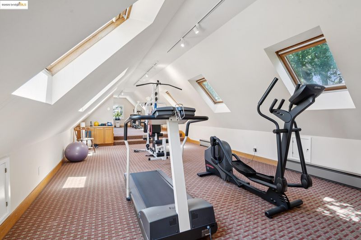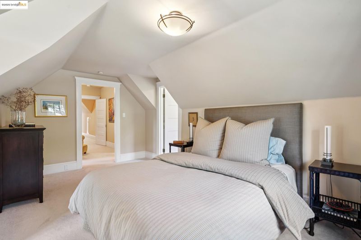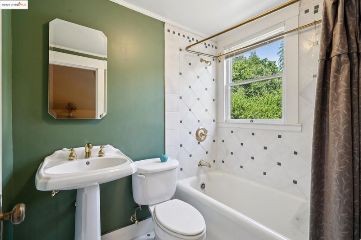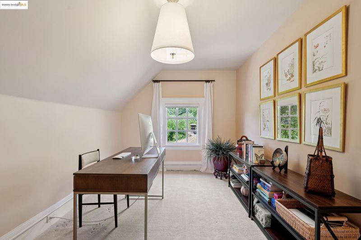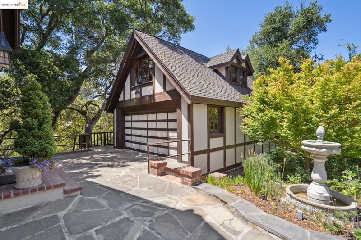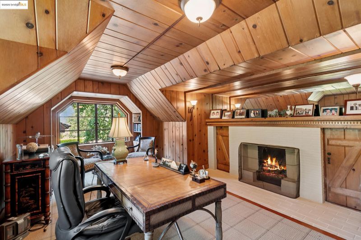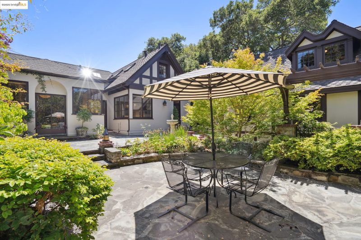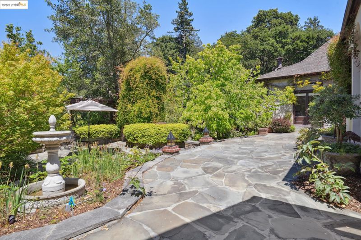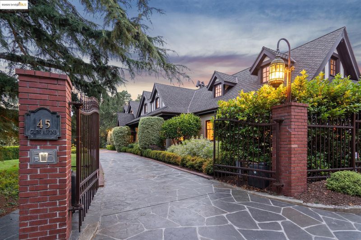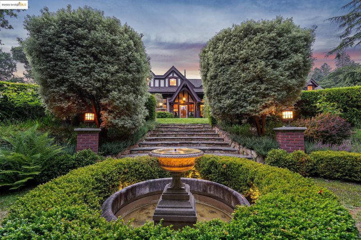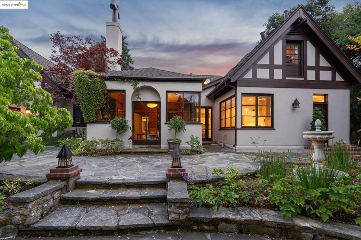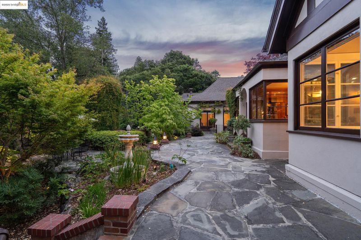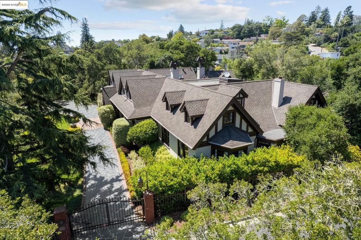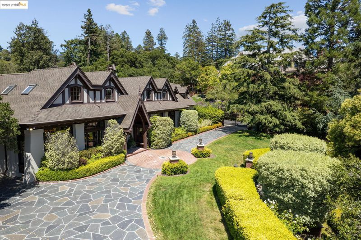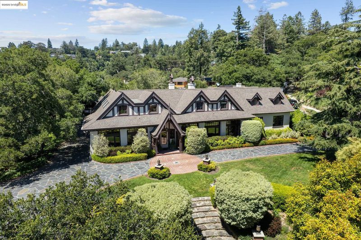
$7,500,000
8,692
SQ FT
$863
SQ/FT
45 Glen Alpine
@ Hampton - Piedmont
- 8 Bed
- 6.5 (6/1) Bath
- 4 Park
- 8,692 sqft
- Piedmont
-

A Legacy Estate - Circa 1913, this extraordinary and unique estate was once a hunting lodge owned by Stanford University that sat on more than five and a half acres. Subdivided in 1971, it now functions as a private property on nearly one acre. Formal, yet functional, ornate iron gates welcome you onto a stone driveway and motor court with manicured grounds both front and back. A large wood-paneled foyer is abutted by spacious living and dining rooms, and the primary suite features an updated bathroom, ample closet space, and home office. Additional rooms on the main level include a handsomely renovated kitchen, light-filled study, butler’s pantry, 2 additional bedrooms, and 3 full bathrooms. Upstairs provides another 4 bedrooms, 2+ bathrooms, 2 landings, and home gym with kitchenette. A 1bdm/1bth studio - perfect for guests or an au pair - sits above a 4-car tandem garage. Rich in history and refined in detail, 45 Glen Alpine offers a rare opportunity to live in a home where craftsmanship, character, and scale converge to provide the perfect oasis in a town known for its beauty, and sought after for its highly-coveted K-12 public education, stunning parks, after school programs, and welcoming community. Easy access to SF.
- Current Status
- Active - Coming Soon
- Original Price
- $7,500,000
- List Price
- $7,500,000
- On Market Date
- Aug 1, 2025
- Property Type
- Detached
- D/N/S
- Piedmont
- Zip Code
- 94611
- MLS ID
- 41106738
- APN
- 5148022310
- Year Built
- 1913
- Stories in Building
- 2
- Possession
- Close Of Escrow, Seller Rent Back
- Data Source
- MAXEBRDI
- Origin MLS System
- Bridge AOR
Zion Lutheran School
Private K-8 Elementary, Religious, Core Knowledge
Students: 65 Distance: 0.6mi
Piedmont Adult Education
Public n/a Adult Education
Students: NA Distance: 0.6mi
Piedmont High School
Public 9-12 Secondary
Students: 855 Distance: 0.7mi
Havens Elementary School
Public K-5 Elementary
Students: 439 Distance: 0.7mi
Montclair Elementary School
Public K-5 Elementary
Students: 640 Distance: 0.7mi
Piedmont Middle School
Public 6-8 Middle
Students: 651 Distance: 0.7mi
- Bed
- 8
- Bath
- 6.5 (6/1)
- Parking
- 4
- Covered, Detached, Enclosed, Parking Lot, Garage Faces Rear, Garage Door Opener
- SQ FT
- 8,692
- SQ FT Source
- Public Records
- Lot SQ FT
- 41,876.0
- Lot Acres
- 0.96 Acres
- Pool Info
- None, Community
- Kitchen
- Dishwasher, Double Oven, Gas Range, Microwave, Refrigerator, Dryer, Washer, Gas Water Heater, 220 Volt Outlet, Breakfast Bar, Breakfast Nook, Stone Counters, Eat-in Kitchen, Disposal, Gas Range/Cooktop, Pantry, Updated Kitchen
- Cooling
- No Air Conditioning
- Disclosures
- Nat Hazard Disclosure, Disclosure Package Avail
- Entry Level
- Exterior Details
- Garden, Front Yard, Garden/Play, Sprinklers Automatic, Sprinklers Front, Storage, Terraced Down, Entry Gate, Landscape Back, Landscape Front, Yard Space
- Flooring
- Hardwood, Tile, Carpet, Bamboo
- Foundation
- Fire Place
- Den, Living Room, Master Bedroom, Gas Piped
- Heating
- Baseboard, Forced Air
- Laundry
- 220 Volt Outlet, Dryer, Gas Dryer Hookup, Laundry Room, Washer, Cabinets
- Upper Level
- 4 Bedrooms, 2 Baths, Other
- Main Level
- 3 Bedrooms, 3.5 Baths, Primary Bedrm Suite - 1, Laundry Facility, Main Entry
- Views
- Trees/Woods
- Possession
- Close Of Escrow, Seller Rent Back
- Basement
- Crawl Space, Partial
- Architectural Style
- Tudor
- Non-Master Bathroom Includes
- Shower Over Tub, Tile, Updated Baths, Window
- Construction Status
- Existing
- Additional Miscellaneous Features
- Garden, Front Yard, Garden/Play, Sprinklers Automatic, Sprinklers Front, Storage, Terraced Down, Entry Gate, Landscape Back, Landscape Front, Yard Space
- Location
- Premium Lot, Back Yard, Front Yard, Landscaped, Private, Security Gate, Wood, Sprinklers In Rear
- Pets
- Yes
- Roof
- Composition Shingles
- Water and Sewer
- Public
- Fee
- Unavailable
MLS and other Information regarding properties for sale as shown in Theo have been obtained from various sources such as sellers, public records, agents and other third parties. This information may relate to the condition of the property, permitted or unpermitted uses, zoning, square footage, lot size/acreage or other matters affecting value or desirability. Unless otherwise indicated in writing, neither brokers, agents nor Theo have verified, or will verify, such information. If any such information is important to buyer in determining whether to buy, the price to pay or intended use of the property, buyer is urged to conduct their own investigation with qualified professionals, satisfy themselves with respect to that information, and to rely solely on the results of that investigation.
School data provided by GreatSchools. School service boundaries are intended to be used as reference only. To verify enrollment eligibility for a property, contact the school directly.
