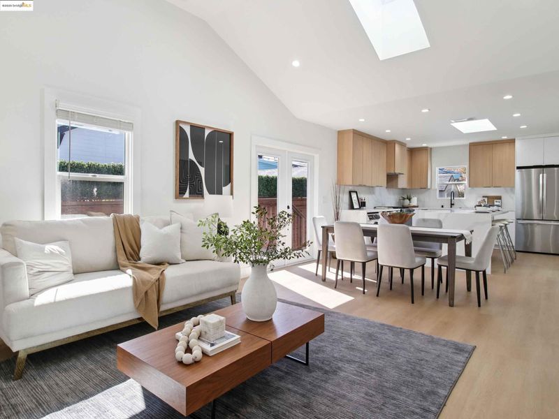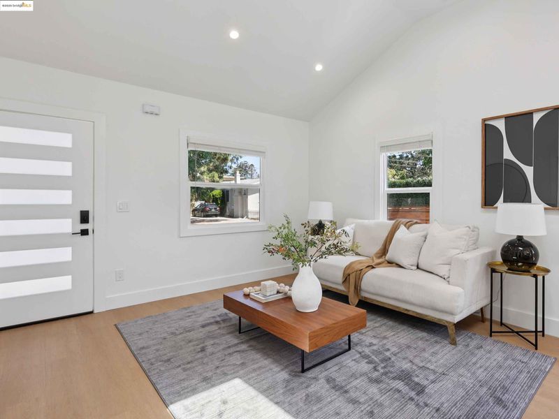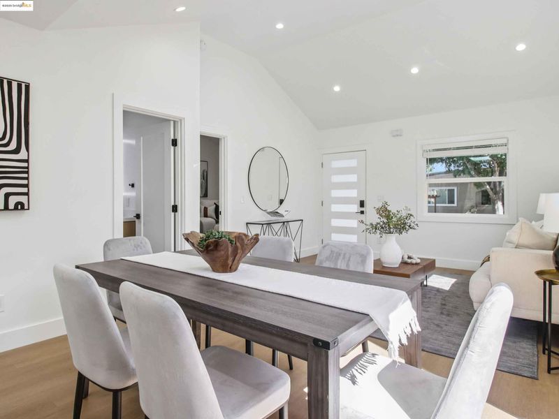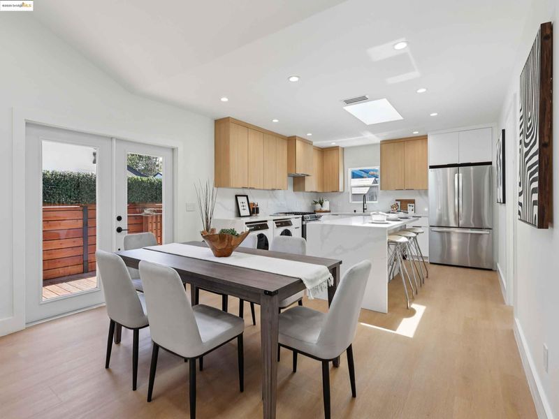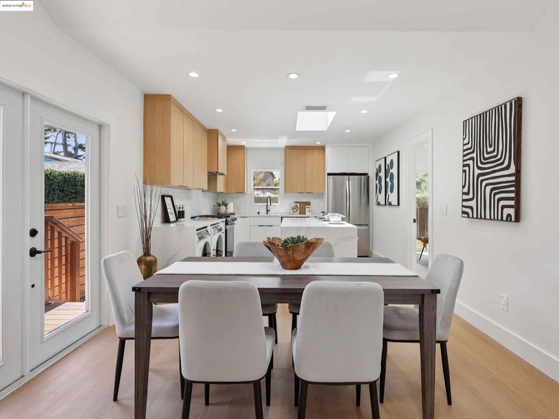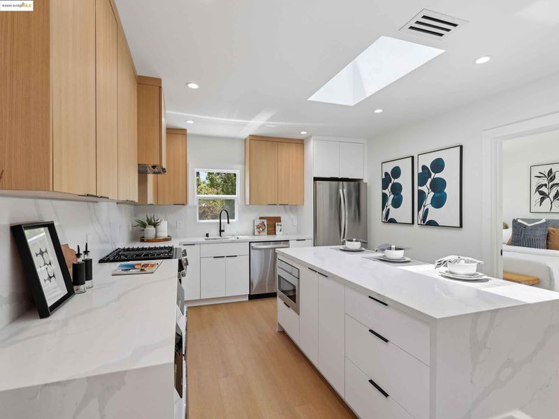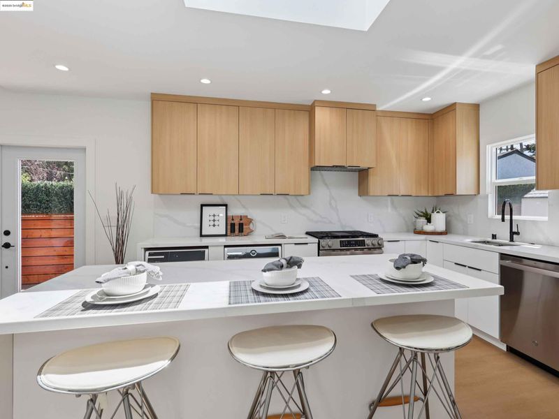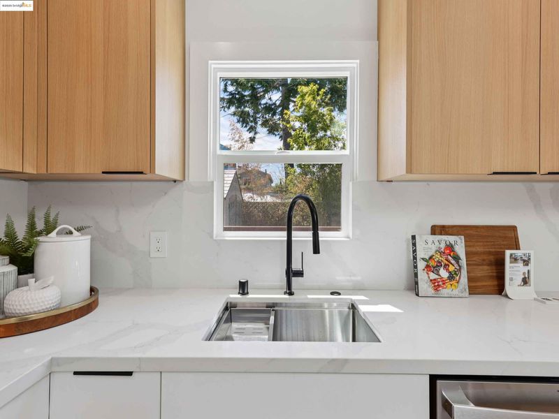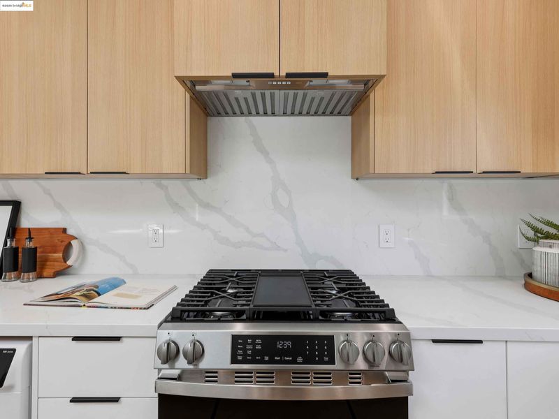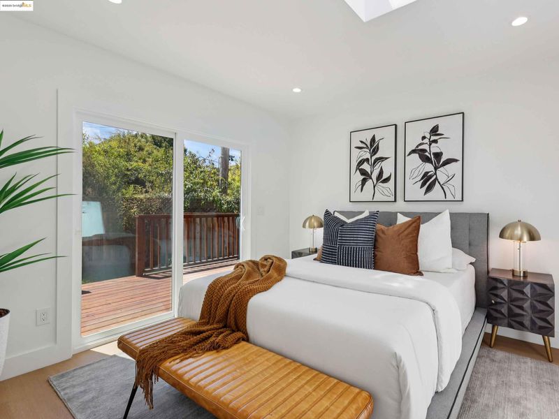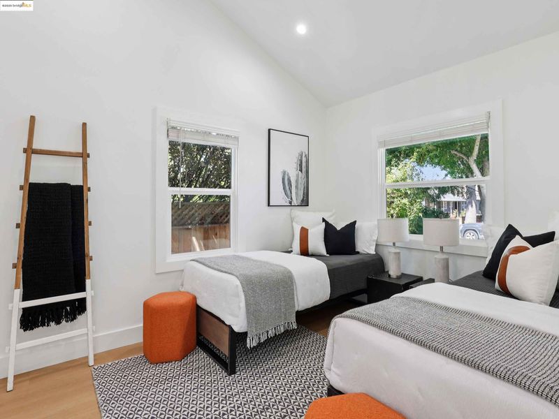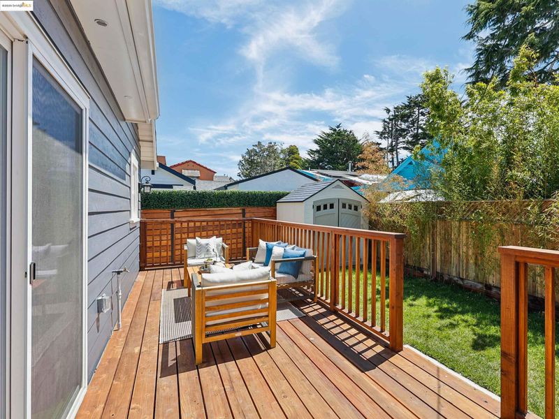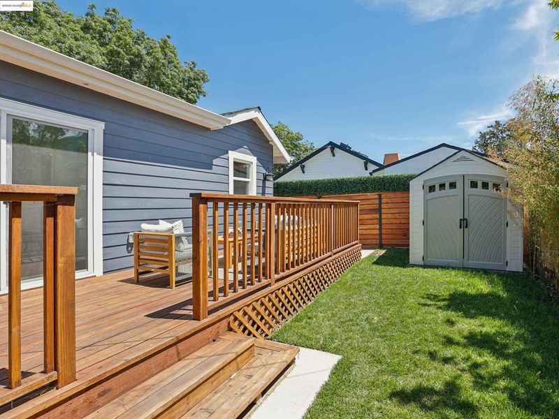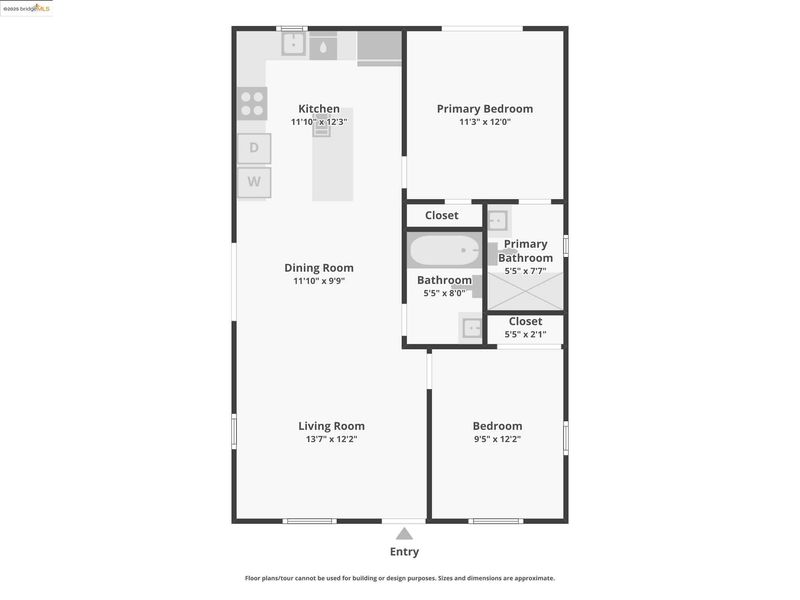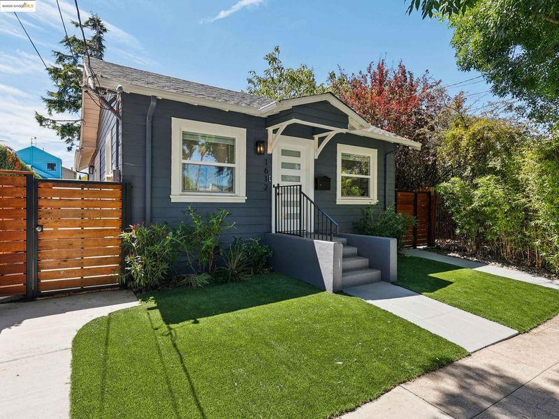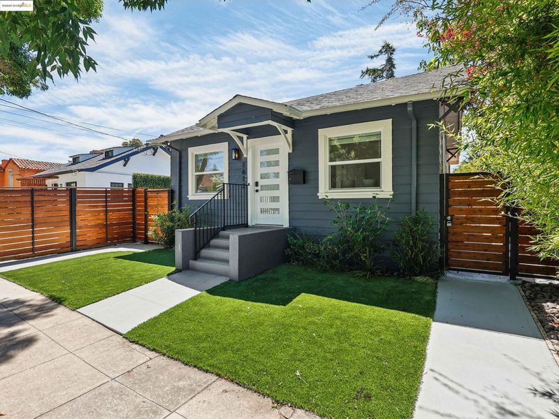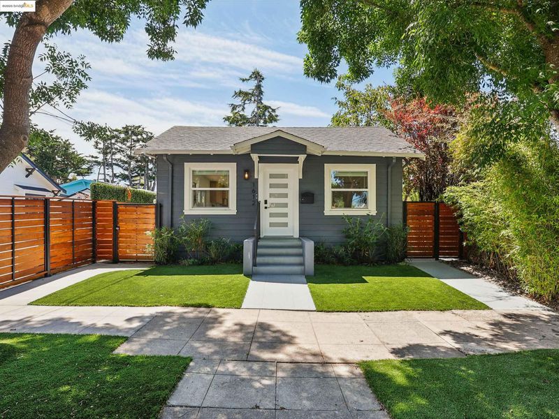
$889,000
850
SQ FT
$1,046
SQ/FT
1612 Carleton St
@ California - Central Berkeley, Berkeley
- 2 Bed
- 2 Bath
- 0 Park
- 850 sqft
- Berkeley
-

-
Thu Aug 14, 9:30 am - 12:00 pm
Fully permitted remodel & addition
-
Sat Aug 16, 1:00 pm - 5:00 pm
Fully permitted remodel & addition
-
Sun Aug 17, 1:00 pm - 5:00 pm
Fully permitted remodel & addition
-
Sat Aug 23, 1:00 pm - 5:00 pm
Fully permitted remodel & addition
-
Sun Aug 24, 1:00 pm - 5:00 pm
Fully permitted remodel & addition
A true gem has arrived in Central Berkeley. Welcome to 1612 Carleton Street: a fully permitted, down-to-the-studs remodel & addition that’s been thoughtfully updated with all-new systems including electrical, plumbing, and a high-efficiency heat pump for year-round comfort. This 2-bed, 2-bath home perfectly blends contemporary style with timeless appeal. Discover vaulted ceilings & strategically placed skylights that fill the home with natural light. The bright modern kitchen boasts stainless steel appliances, sleek quartz countertops, under cabinet lighting & waterfall island w/ seating. The thoughtful layout flows seamlessly into the open floor plan living room. The primary suite offers a serene retreat w/ glass doors leading to the redwood deck, keeping you connected to nature. Outside, enjoy your private oasis with a grassy lawn perfect for lounging & outdoor dining and a large shed for your storage needs. Additional features include washer and heat pump dryer, new insulation throughout, new roof, recessed lighting, new floors & tankless water heater. Located in the heart of Berkeley you're minutes away from Cal, Berkeley Bowl, BART & hundreds of cafes, restaurants & small businesses. Don't miss this rare opportunity to live the Berkeley lifestyle in modern luxury.
- Current Status
- New
- Original Price
- $889,000
- List Price
- $889,000
- On Market Date
- Aug 11, 2025
- Property Type
- Detached
- D/N/S
- Central Berkeley
- Zip Code
- 94703
- MLS ID
- 41107788
- APN
- 541803222
- Year Built
- 1913
- Stories in Building
- 1
- Possession
- Close Of Escrow
- Data Source
- MAXEBRDI
- Origin MLS System
- Bridge AOR
Longfellow Arts And Technology Middle School
Public 6-8 Middle
Students: 460 Distance: 0.2mi
Longfellow Arts And Technology Middle School
Public 6-8 Middle
Students: 497 Distance: 0.2mi
Berkeley Technology Academy
Public 10-12 Continuation
Students: 47 Distance: 0.3mi
Walden Center And School
Private K-6 Elementary, Coed
Students: 90 Distance: 0.3mi
Berkwood Hedge
Private K-5 Elementary, Coed
Students: 94 Distance: 0.5mi
Malcolm X Elementary School
Public K-5 Elementary
Students: 575 Distance: 0.6mi
- Bed
- 2
- Bath
- 2
- Parking
- 0
- None
- SQ FT
- 850
- SQ FT Source
- Other
- Lot SQ FT
- 2,450.0
- Lot Acres
- 0.06 Acres
- Pool Info
- None
- Kitchen
- Dishwasher, Tankless Water Heater, Stone Counters, Eat-in Kitchen, Kitchen Island, Skylight(s), Updated Kitchen
- Cooling
- Central Air, Heat Pump
- Disclosures
- Disclosure Package Avail
- Entry Level
- Exterior Details
- Back Yard, Storage
- Flooring
- Hardwood Flrs Throughout, Tile
- Foundation
- Fire Place
- None
- Heating
- Forced Air, Heat Pump
- Laundry
- Dryer, Washer
- Main Level
- 2 Bedrooms, 2 Baths
- Possession
- Close Of Escrow
- Architectural Style
- Bungalow, Contemporary
- Construction Status
- Existing
- Additional Miscellaneous Features
- Back Yard, Storage
- Location
- Level
- Roof
- Composition Shingles
- Water and Sewer
- Public
- Fee
- Unavailable
MLS and other Information regarding properties for sale as shown in Theo have been obtained from various sources such as sellers, public records, agents and other third parties. This information may relate to the condition of the property, permitted or unpermitted uses, zoning, square footage, lot size/acreage or other matters affecting value or desirability. Unless otherwise indicated in writing, neither brokers, agents nor Theo have verified, or will verify, such information. If any such information is important to buyer in determining whether to buy, the price to pay or intended use of the property, buyer is urged to conduct their own investigation with qualified professionals, satisfy themselves with respect to that information, and to rely solely on the results of that investigation.
School data provided by GreatSchools. School service boundaries are intended to be used as reference only. To verify enrollment eligibility for a property, contact the school directly.
