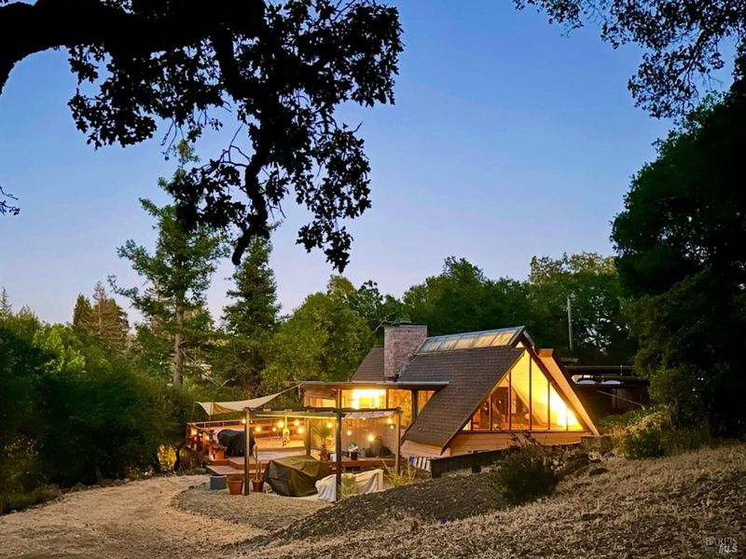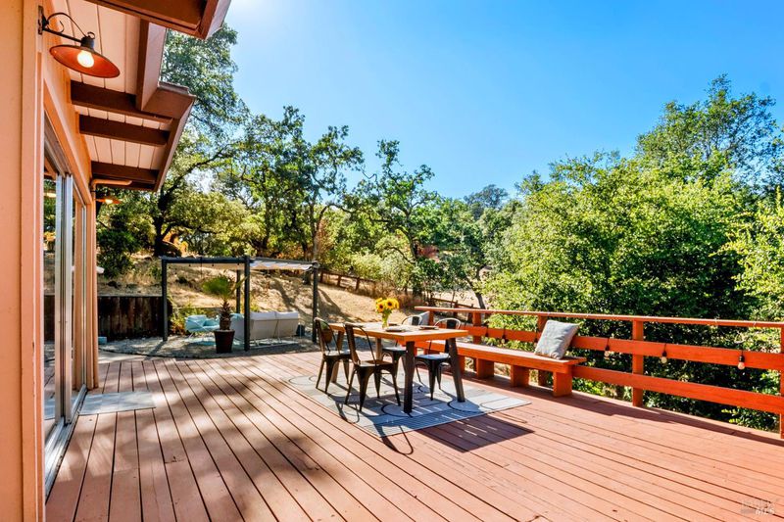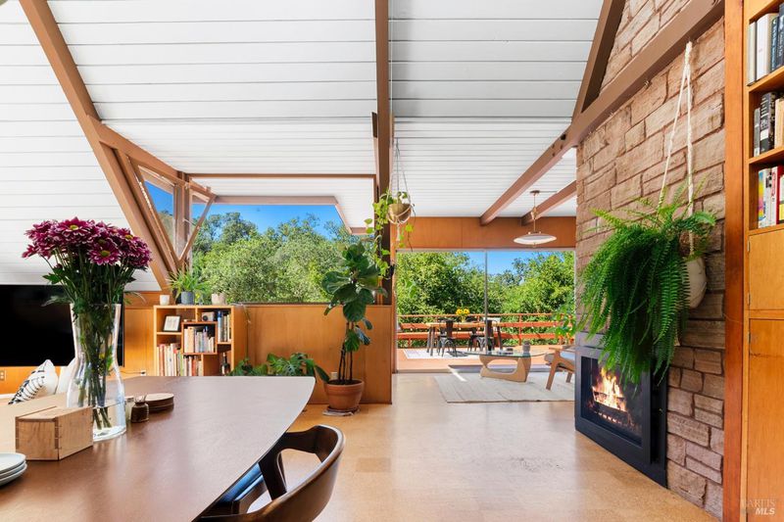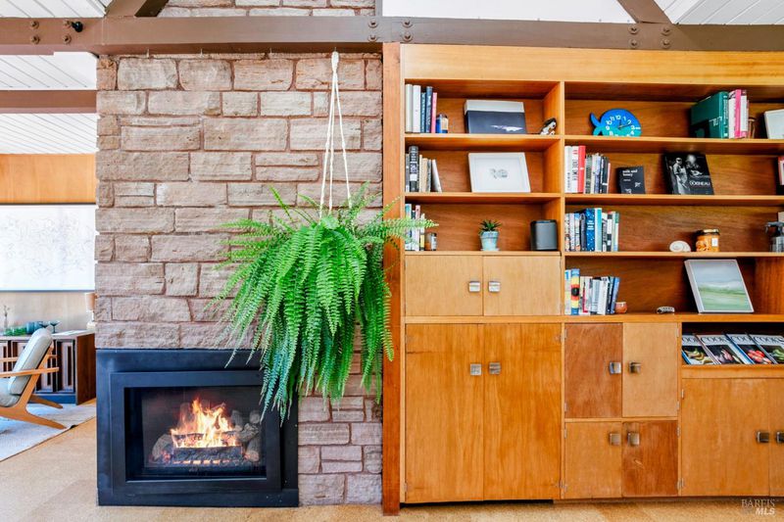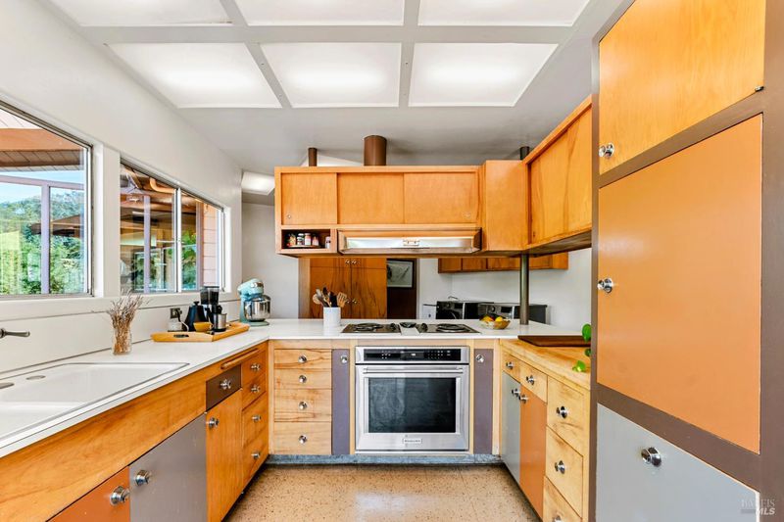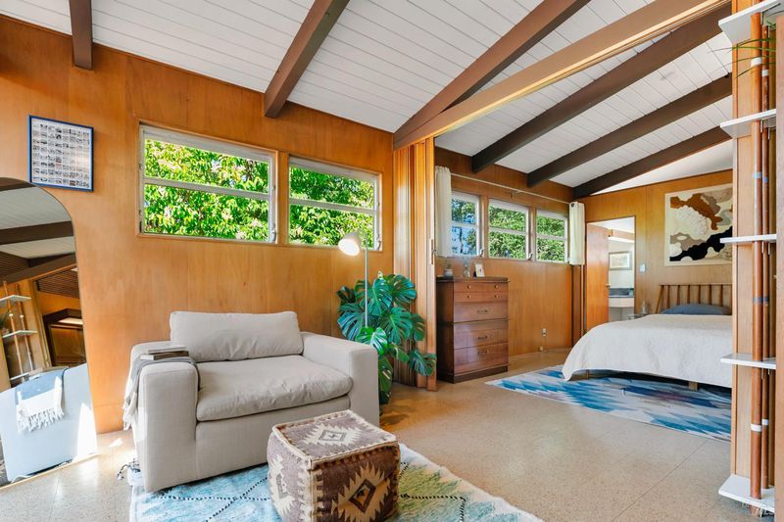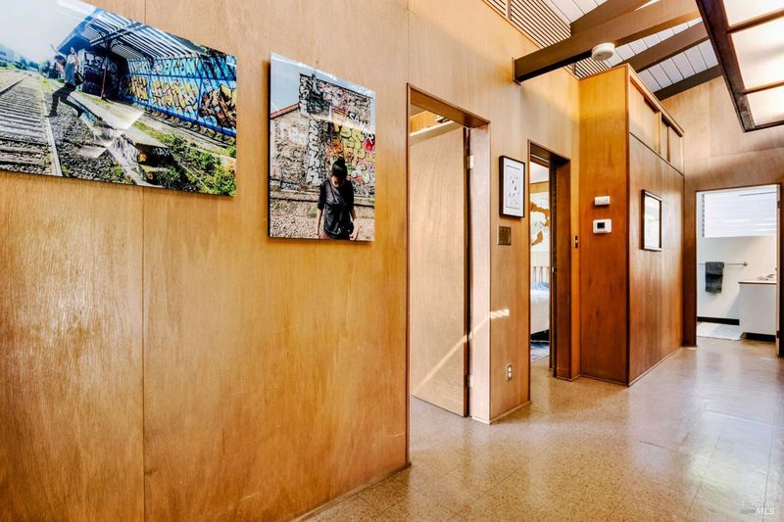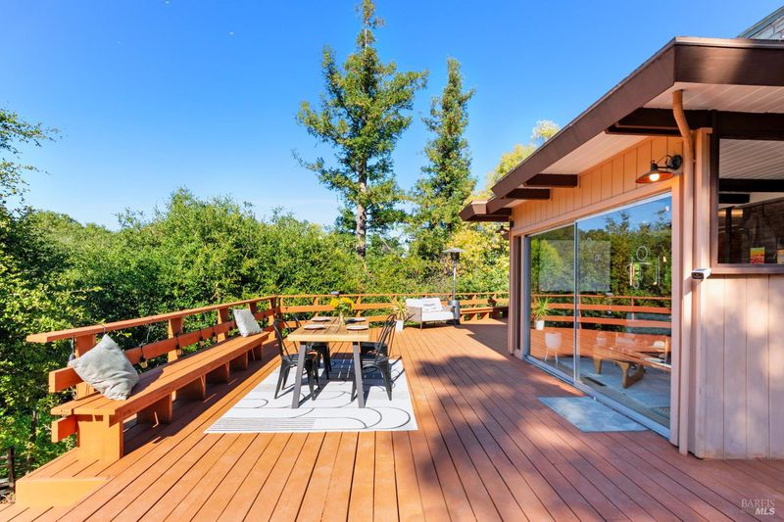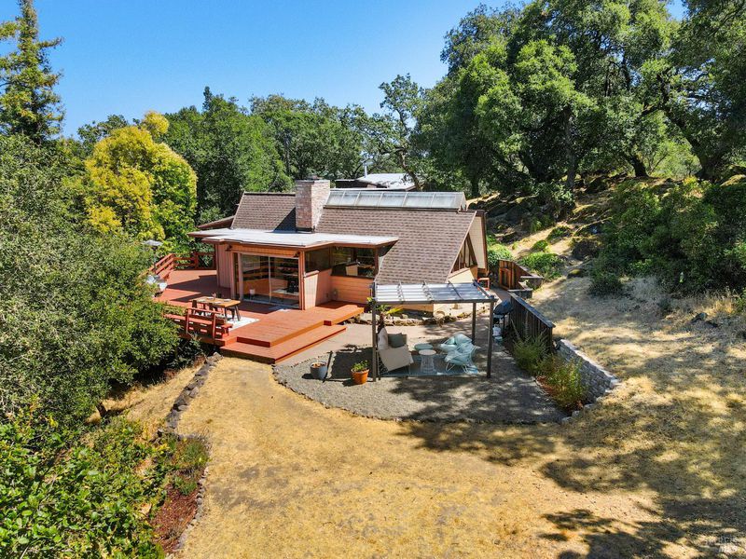
$1,100,000
1,971
SQ FT
$558
SQ/FT
2140 Hyland Court
@ Hyalnd Dr - Santa Rosa-Northeast, Santa Rosa
- 3 Bed
- 2 Bath
- 2 Park
- 1,971 sqft
- Santa Rosa
-

-
Sun Aug 3, 11:00 am - 1:00 pm
In person open house. Hosted by Compass agent Veronica Passalaqua (veronica.passalacqua@compass.com | M: 707 235-1373) Come see this mid-century gem surrounded by nature and privacy.
Hidden among heritage oaks and open meadows on nearly 1/2 an acre, this architecturally authentic Midcentury home offers a rare blend of privacy, tranquility, and timeless design. With Paulin Creek Preserve as your backyard and wildlife as your nearest neighbors, life unfolds here in harmony with nature. Thoughtfully preserved, the single-level home reflects the era with open-beam ceilings, warm wood-clad interiors, original finishes, and an iconic A-frame living room flooded with natural light. This is balanced with newer system updates. Walls of glass open to expansive wraparound decksinviting morning coffee, sunset dinners al fresco, and moments of quiet reflection with nature's soundtrack. Inside, nearly 2,000 square feet of living space unfold with dramatic entertaining areas, a generous primary suite featuring a sitting room and private bath, and two additional bedroomseach offering secluded views of the serene surroundings. Every space reflects the home's honest, unspoiled characteroffering a rare opportunity for Midcentury purists or those seeking a soulful retreat to make their own. Located in a hidden pocket of Santa Rosa yet moments to shops, schools, and amenities, this home is a sanctuarywhere nature, architecture, and lifestyle align
- Days on Market
- 2 days
- Current Status
- Active
- Original Price
- $1,100,000
- List Price
- $1,100,000
- On Market Date
- Jul 31, 2025
- Property Type
- Single Family Residence
- Area
- Santa Rosa-Northeast
- Zip Code
- 95404
- MLS ID
- 325066417
- APN
- 180-160-005-000
- Year Built
- 1955
- Stories in Building
- Unavailable
- Possession
- Close Of Escrow
- Data Source
- BAREIS
- Origin MLS System
Lewis Opportunity School
Public 7-12 Opportunity Community
Students: 8 Distance: 0.5mi
Covenant Christian Academy
Private 1-12 Religious, Nonprofit
Students: 31 Distance: 0.7mi
Steele Lane Elementary School
Public K-6 Elementary
Students: 420 Distance: 0.7mi
Santa Rosa High School
Public 9-12 Secondary
Students: 1948 Distance: 0.9mi
Hidden Valley Elementary Satellite School
Public K-6 Elementary
Students: 536 Distance: 0.9mi
Proctor Terrace Elementary School
Public K-6 Elementary
Students: 410 Distance: 1.0mi
- Bed
- 3
- Bath
- 2
- Tub w/Shower Over
- Parking
- 2
- Covered, Detached
- SQ FT
- 1,971
- SQ FT Source
- Assessor Auto-Fill
- Lot SQ FT
- 21,000.0
- Lot Acres
- 0.4821 Acres
- Cooling
- Ceiling Fan(s), Central
- Dining Room
- Formal Area, Skylight(s)
- Living Room
- Cathedral/Vaulted, Skylight(s)
- Flooring
- Cork, Other
- Foundation
- Concrete
- Fire Place
- Gas Piped, Insert
- Heating
- Central, Gas
- Laundry
- In Kitchen, Inside Area
- Main Level
- Bedroom(s), Dining Room, Full Bath(s), Kitchen, Living Room, Primary Bedroom
- Views
- Park
- Possession
- Close Of Escrow
- Architectural Style
- A-Frame, Mid-Century
- Fee
- $0
MLS and other Information regarding properties for sale as shown in Theo have been obtained from various sources such as sellers, public records, agents and other third parties. This information may relate to the condition of the property, permitted or unpermitted uses, zoning, square footage, lot size/acreage or other matters affecting value or desirability. Unless otherwise indicated in writing, neither brokers, agents nor Theo have verified, or will verify, such information. If any such information is important to buyer in determining whether to buy, the price to pay or intended use of the property, buyer is urged to conduct their own investigation with qualified professionals, satisfy themselves with respect to that information, and to rely solely on the results of that investigation.
School data provided by GreatSchools. School service boundaries are intended to be used as reference only. To verify enrollment eligibility for a property, contact the school directly.
