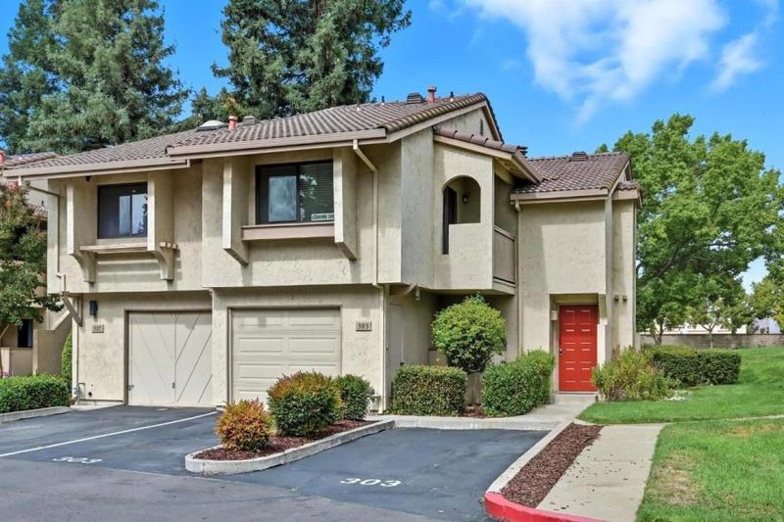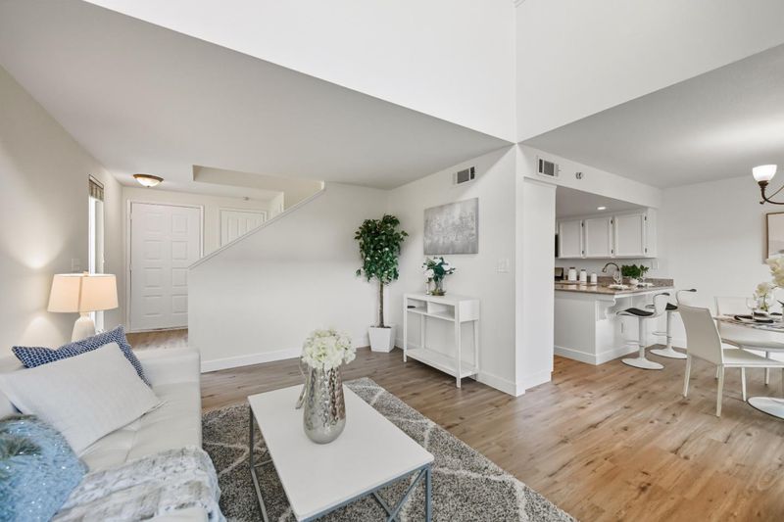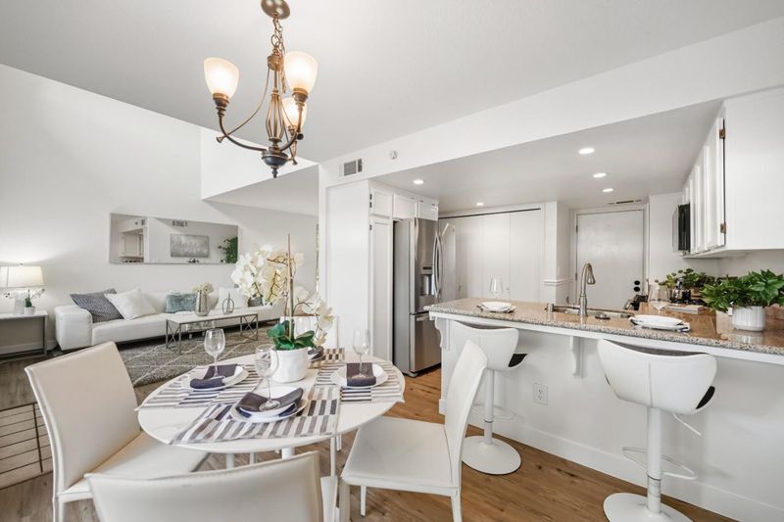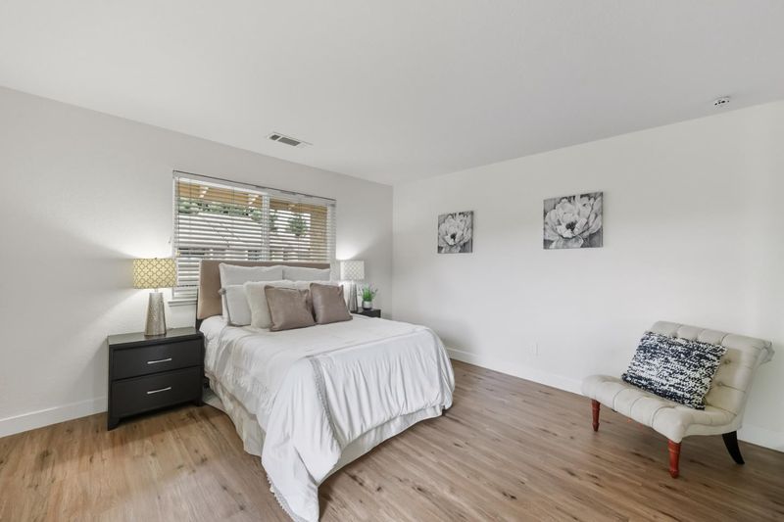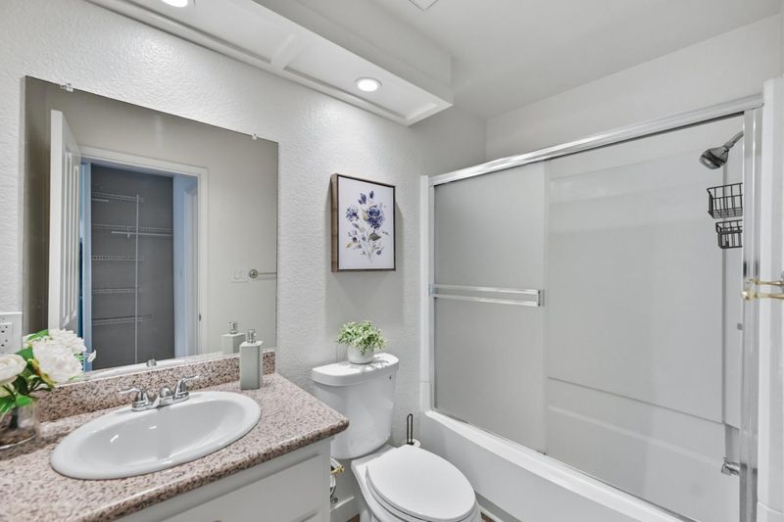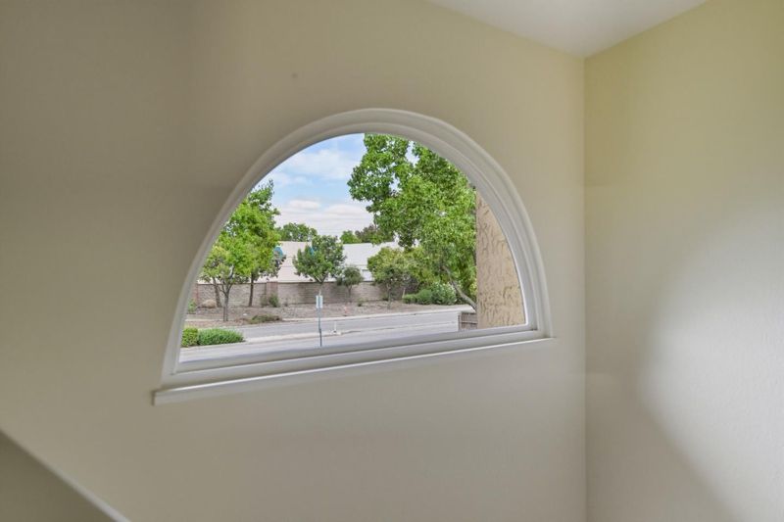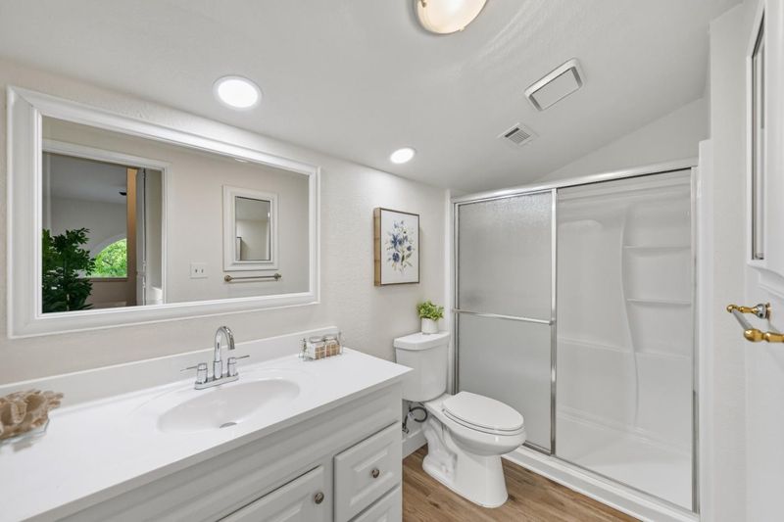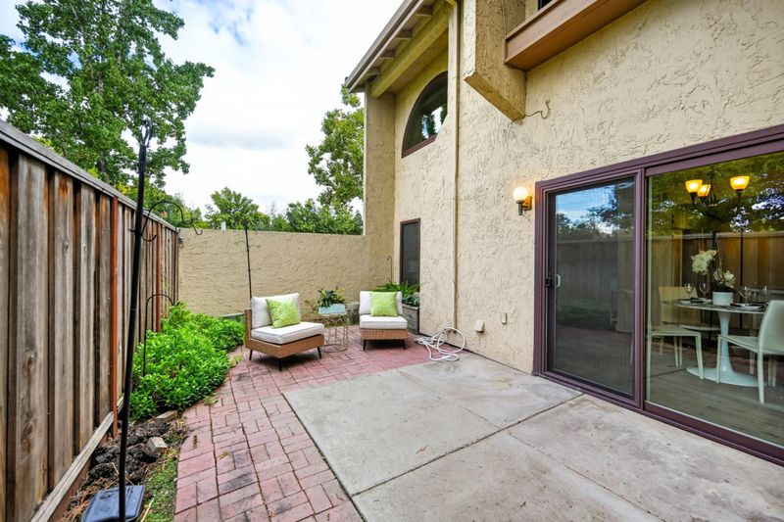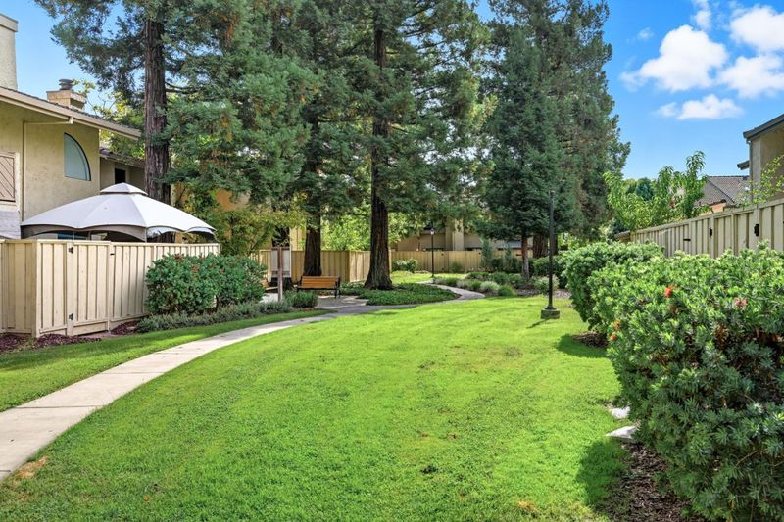
$719,999
1,337
SQ FT
$539
SQ/FT
303 Garden Common
@ Jack London/ Hagemann - 4000 - Livermore, Livermore
- 2 Bed
- 3 (2/1) Bath
- 1 Park
- 1,337 sqft
- LIVERMORE
-

-
Sat Oct 4, 1:00 pm - 4:00 pm
-
Sun Oct 5, 1:00 pm - 4:00 pm
BRIGHT AND COZY END UNIT Come and see this beautiful, move in ready home featuring new vinyl flooring throughout and fresh interior paint. The inviting living room includes a fireplace and opens to a private patio perfect for relaxing or entertaining guests. The kitchen features granite countertop, new stove and microwave and walk in pantry. Also included are the refrigerator, washer and dryer which add extra value to this home. Upstairs you'll find two, bedroom suites, each with its own full bath. Attached one car garage plus two additional designated spaces. Located in well-maintain community, close to top rated Livermore schools, downtown, Hwy 580, shopping, dining and wineries!
- Days on Market
- 2 days
- Current Status
- Active
- Original Price
- $719,999
- List Price
- $719,999
- On Market Date
- Oct 2, 2025
- Property Type
- Condominium
- Area
- 4000 - Livermore
- Zip Code
- 94551
- MLS ID
- ML82023420
- APN
- 099-0187-127
- Year Built
- 1986
- Stories in Building
- 2
- Possession
- COE
- Data Source
- MLSL
- Origin MLS System
- MLSListings, Inc.
Rancho Las Positas Elementary School
Public K-5 Elementary
Students: 599 Distance: 0.3mi
Marylin Avenue Elementary School
Public K-5 Elementary
Students: 392 Distance: 0.8mi
Granada High School
Public 9-12 Secondary
Students: 2282 Distance: 1.1mi
Emma C. Smith Elementary School
Public K-5 Elementary
Students: 719 Distance: 1.5mi
Squaw Valley Academy Bay Area
Private 9-12
Students: 78 Distance: 1.5mi
Valley Montessori School
Private K-8 Montessori, Elementary, Coed
Students: 437 Distance: 1.6mi
- Bed
- 2
- Bath
- 3 (2/1)
- Parking
- 1
- Assigned Spaces, Attached Garage
- SQ FT
- 1,337
- SQ FT Source
- Unavailable
- Lot SQ FT
- 1,256.0
- Lot Acres
- 0.028834 Acres
- Cooling
- Central AC
- Dining Room
- Dining Area
- Disclosures
- Flood Zone - See Report, Natural Hazard Disclosure
- Family Room
- No Family Room
- Foundation
- Concrete Slab
- Fire Place
- Wood Burning
- Heating
- Forced Air
- Possession
- COE
- * Fee
- $455
- Name
- Garden Common HOA
- *Fee includes
- Common Area Electricity, Exterior Painting, Garbage, Insurance - Common Area, Landscaping / Gardening, Maintenance - Common Area, Maintenance - Exterior, Pool, Spa, or Tennis, and Roof
MLS and other Information regarding properties for sale as shown in Theo have been obtained from various sources such as sellers, public records, agents and other third parties. This information may relate to the condition of the property, permitted or unpermitted uses, zoning, square footage, lot size/acreage or other matters affecting value or desirability. Unless otherwise indicated in writing, neither brokers, agents nor Theo have verified, or will verify, such information. If any such information is important to buyer in determining whether to buy, the price to pay or intended use of the property, buyer is urged to conduct their own investigation with qualified professionals, satisfy themselves with respect to that information, and to rely solely on the results of that investigation.
School data provided by GreatSchools. School service boundaries are intended to be used as reference only. To verify enrollment eligibility for a property, contact the school directly.
