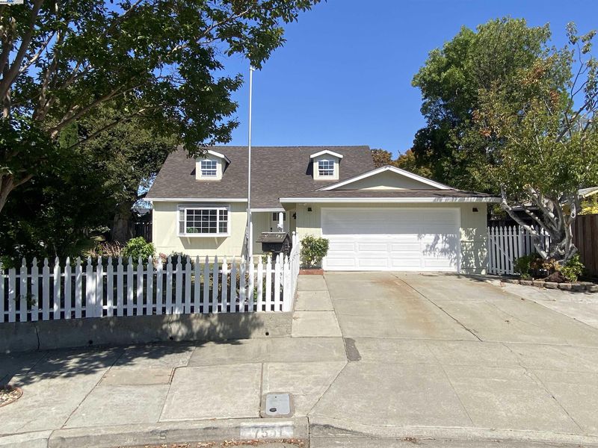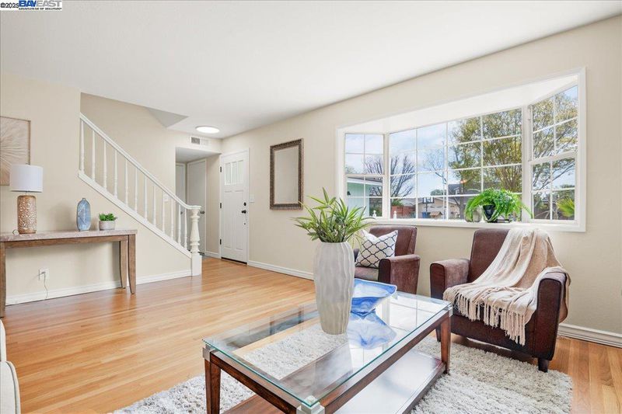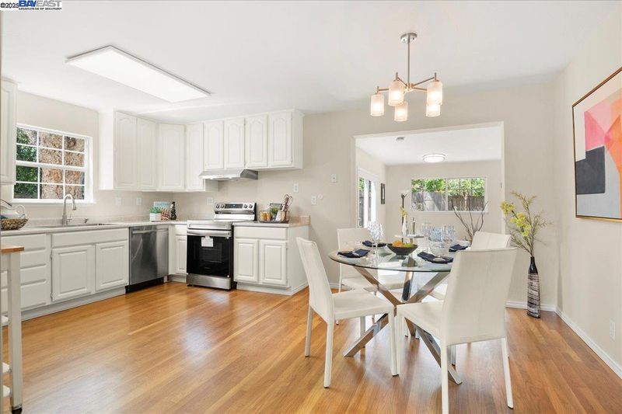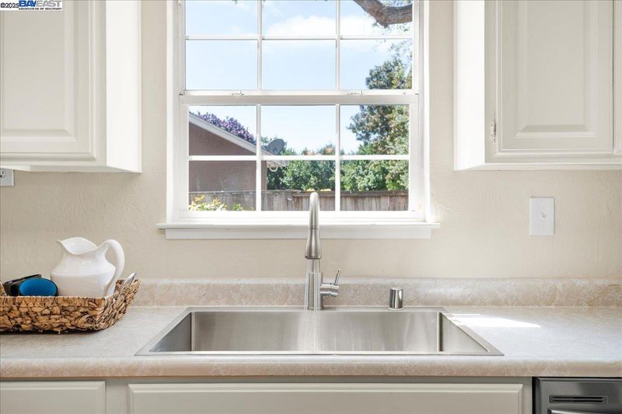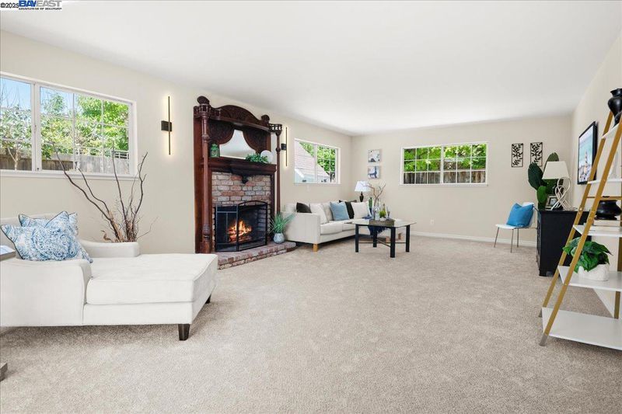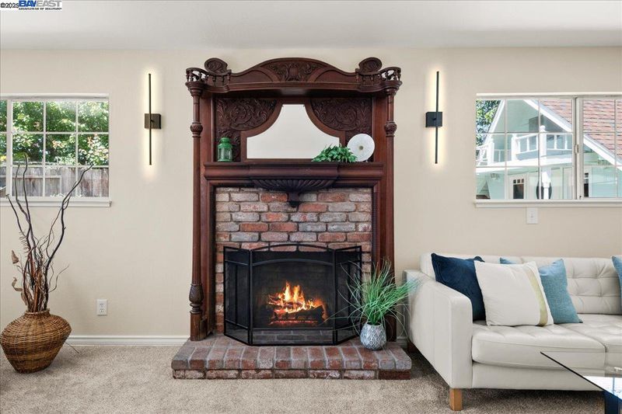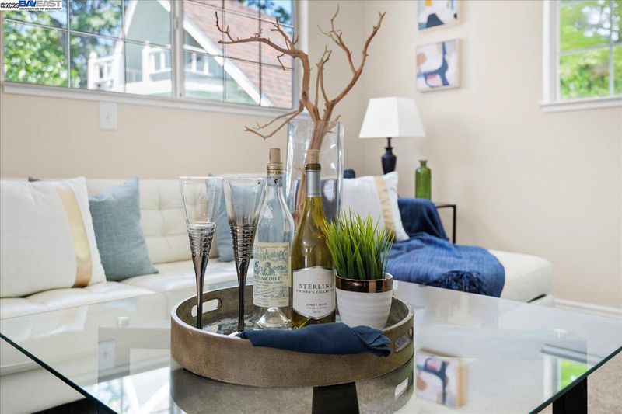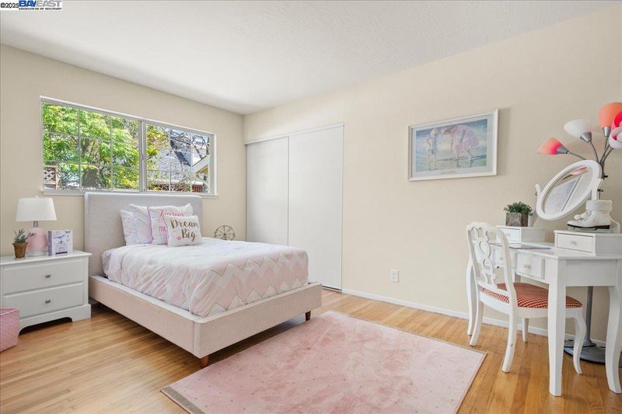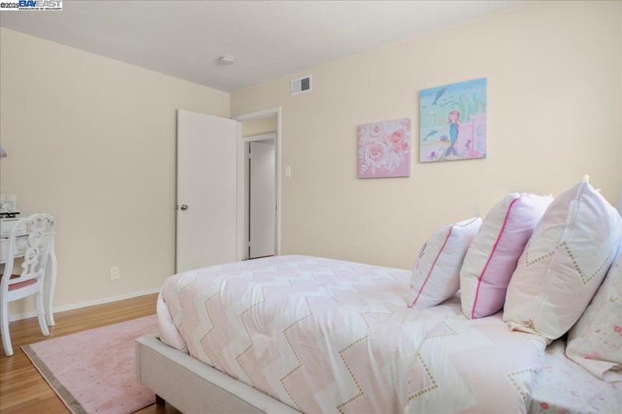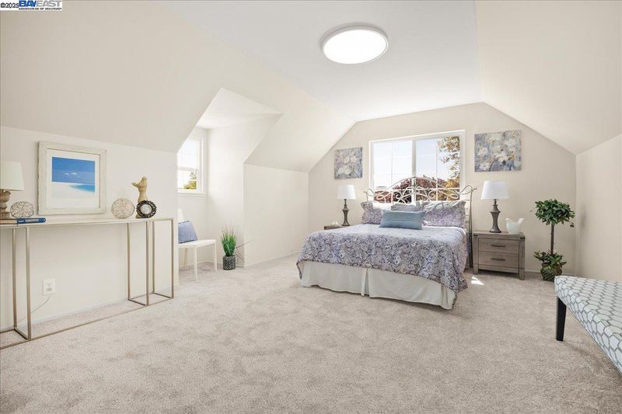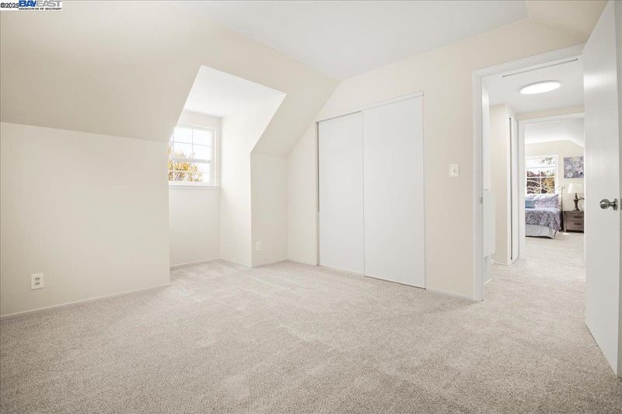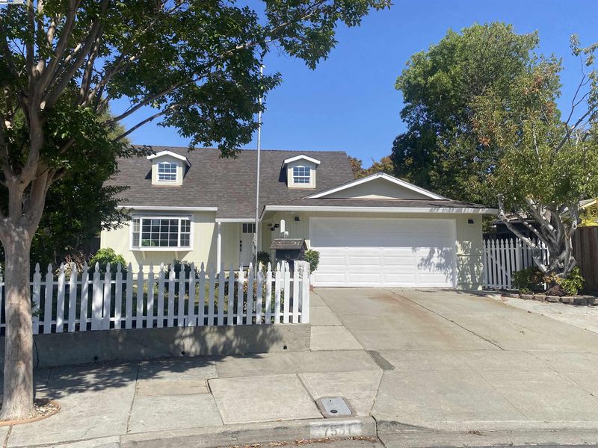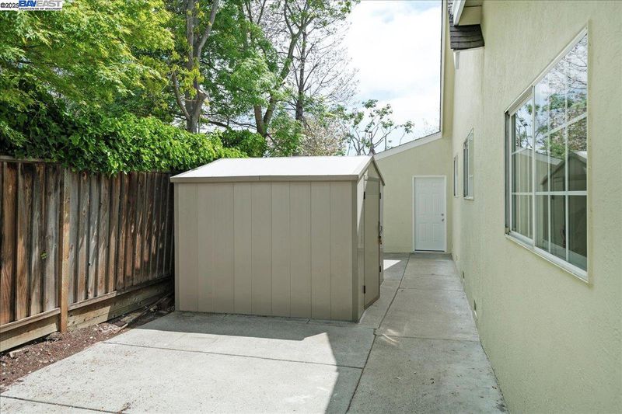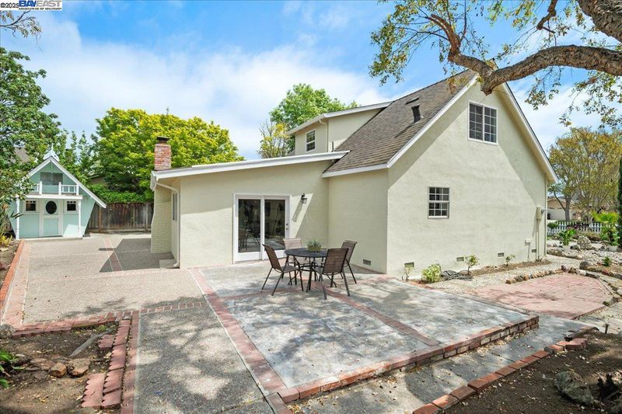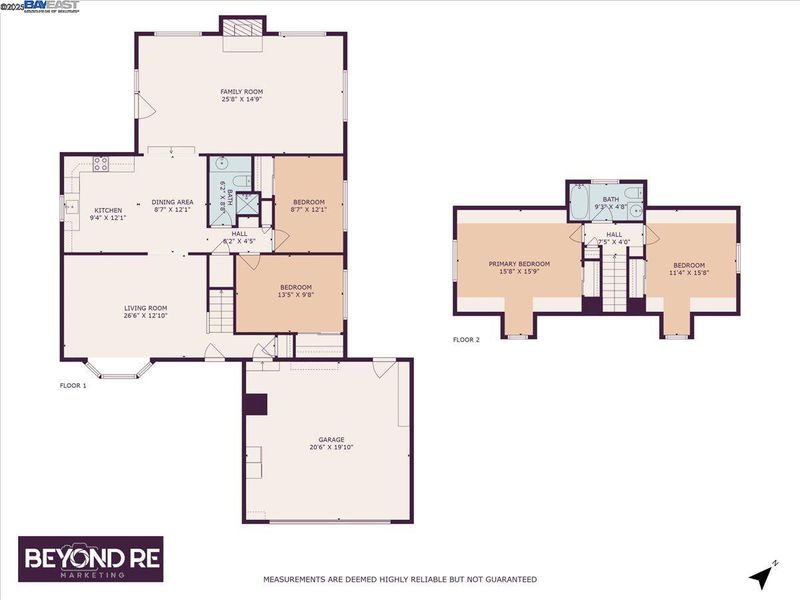
$1,279,000
1,910
SQ FT
$670
SQ/FT
7551 Buckeye Pl
@ Mayhews Landing - Brentwood, Newark
- 4 Bed
- 2 Bath
- 2 Park
- 1,910 sqft
- Newark
-

-
Sat Aug 16, 1:00 pm - 4:00 pm
This wonderful property is still owned by the family who purchased the home brand new in 1964! This beautiful home has four spacious bedrooms and two bathrooms perfect for a growing family! GREAT ROOM with a wood-burning fireplace added with permits! It has an open kitchen/dining concept, with all new stainless steel appliances, located just off the the formal living room area! Gleaming hardwood floors downstairs, with brand new carpeting upstairs! New interior and exterior paint, newer composition roof and forced air heating system! This beautiful home is located on a quiet cul-de-sac and rests on a 6784 square foot lot! Mature landscape yards front and back and custom storage shed or doll house! Close to the Dumbarton Bridge, Highway 880, shopping and more...Open house this Sat & Sun August 16th & 17th 1-4 pm. Must see today!
-
Sun Aug 17, 1:00 pm - 4:00 pm
This wonderful property is still owned by the family who purchased the home brand new in 1964! This beautiful home has four spacious bedrooms and two bathrooms perfect for a growing family! GREAT ROOM with a wood-burning fireplace added with permits! It has an open kitchen/dining concept, with all new stainless steel appliances, located just off the the formal living room area! Gleaming hardwood floors downstairs, with brand new carpeting upstairs! New interior and exterior paint, newer composition roof and forced air heating system! This beautiful home is located on a quiet cul-de-sac and rests on a 6784 square foot lot! Mature landscape yards front and back and custom storage shed or doll house! Close to the Dumbarton Bridge, Highway 880, shopping and more...Open house this Sat & Sun August 16th & 17th 1-4 pm. Must see today!
This wonderful property is still owned by the family who purchased the home brand new in 1964! This beautiful home has four spacious bedrooms and two bathrooms perfect for a growing family! GREAT ROOM with a wood-burning fireplace added with permits! It has an open kitchen/dining concept, with all new stainless steel appliances, located just off the the formal living room area! Gleaming hardwood floors downstairs, with brand new carpeting upstairs! New interior and exterior paint, newer composition roof and forced air heating system! This beautiful home is located on a quiet cul-de-sac and rests on a 6784 square foot lot! Mature landscape yards front and back and custom storage shed or doll house! Close to the Dumbarton Bridge, Highway 880, shopping and more...Open house this Sat & Sun August 16th & 17th 1-4 pm. Must see today!
- Current Status
- New
- Original Price
- $1,279,000
- List Price
- $1,279,000
- On Market Date
- Aug 13, 2025
- Property Type
- Detached
- D/N/S
- Brentwood
- Zip Code
- 94560
- MLS ID
- 41108043
- APN
- 92A50678
- Year Built
- 1963
- Stories in Building
- 2
- Possession
- Close Of Escrow
- Data Source
- MAXEBRDI
- Origin MLS System
- BAY EAST
Lincoln Elementary School
Public K-6 Elementary
Students: 401 Distance: 0.4mi
August Schilling Elementary School
Public K-6 Elementary
Students: 378 Distance: 0.4mi
James A. Graham Elementary School
Public K-6 Elementary
Students: 375 Distance: 0.4mi
H. A. Snow Elementary School
Public K-6 Elementary
Students: 343 Distance: 0.7mi
Newark Junior High School
Public 7-8 Middle
Students: 889 Distance: 0.8mi
Challenger School - Ardenwood
Private PK-8 Elementary, Coed
Students: 10000 Distance: 1.0mi
- Bed
- 4
- Bath
- 2
- Parking
- 2
- Attached, Int Access From Garage, Garage Door Opener
- SQ FT
- 1,910
- SQ FT Source
- Public Records
- Lot SQ FT
- 6,784.0
- Lot Acres
- 0.16 Acres
- Pool Info
- None
- Kitchen
- Dishwasher, Free-Standing Range, Gas Water Heater, Disposal, Range/Oven Free Standing
- Cooling
- None
- Disclosures
- Nat Hazard Disclosure
- Entry Level
- Exterior Details
- Back Yard, Front Yard
- Flooring
- Hardwood, Linoleum, Carpet
- Foundation
- Fire Place
- Family Room, Wood Burning
- Heating
- Forced Air
- Laundry
- In Garage
- Upper Level
- 2 Bedrooms, 1 Bath
- Main Level
- 2 Bedrooms, 1 Bath
- Possession
- Close Of Escrow
- Basement
- Crawl Space
- Architectural Style
- Cape Cod
- Non-Master Bathroom Includes
- Shower Over Tub, Solid Surface, Updated Baths
- Construction Status
- Existing
- Additional Miscellaneous Features
- Back Yard, Front Yard
- Location
- Cul-De-Sac
- Roof
- Composition Shingles
- Water and Sewer
- Public
- Fee
- Unavailable
MLS and other Information regarding properties for sale as shown in Theo have been obtained from various sources such as sellers, public records, agents and other third parties. This information may relate to the condition of the property, permitted or unpermitted uses, zoning, square footage, lot size/acreage or other matters affecting value or desirability. Unless otherwise indicated in writing, neither brokers, agents nor Theo have verified, or will verify, such information. If any such information is important to buyer in determining whether to buy, the price to pay or intended use of the property, buyer is urged to conduct their own investigation with qualified professionals, satisfy themselves with respect to that information, and to rely solely on the results of that investigation.
School data provided by GreatSchools. School service boundaries are intended to be used as reference only. To verify enrollment eligibility for a property, contact the school directly.
