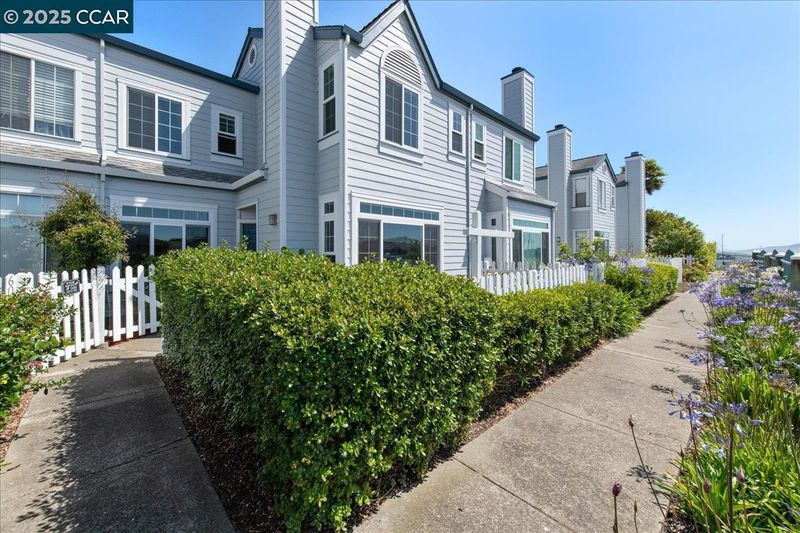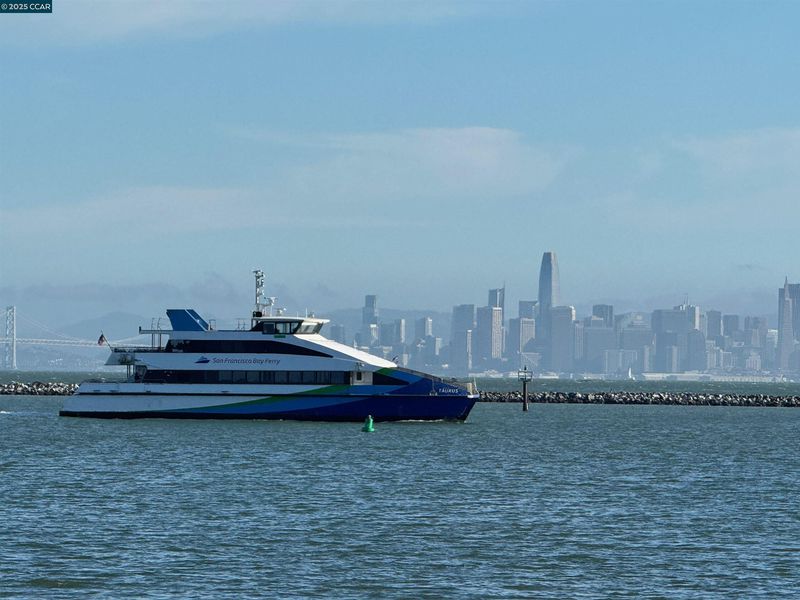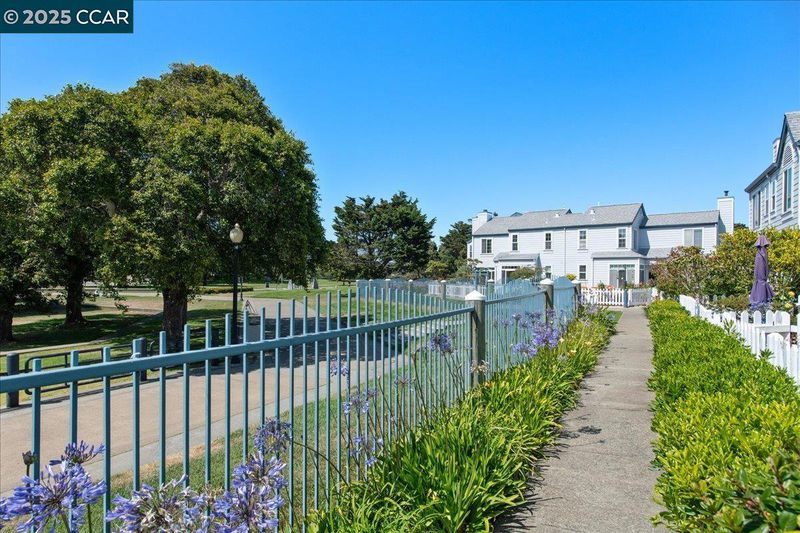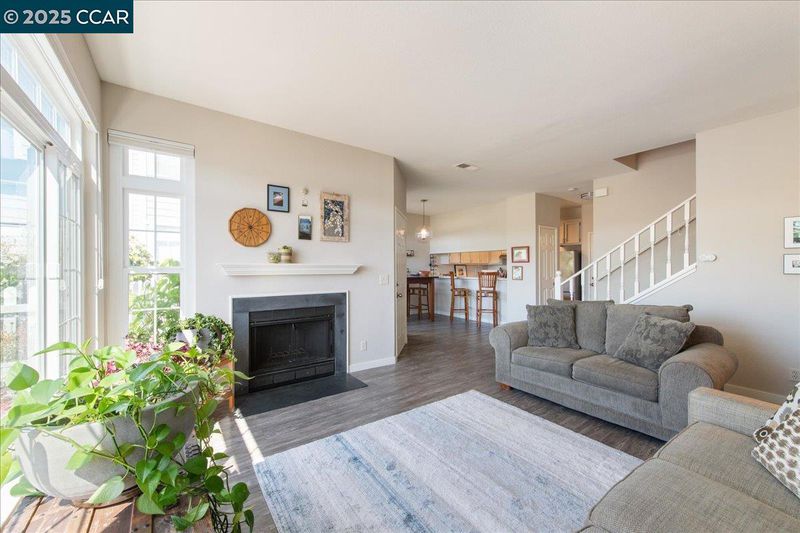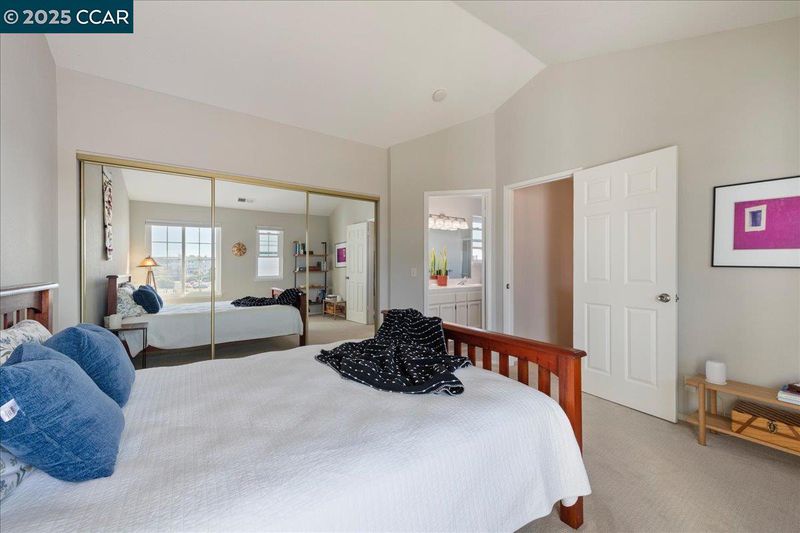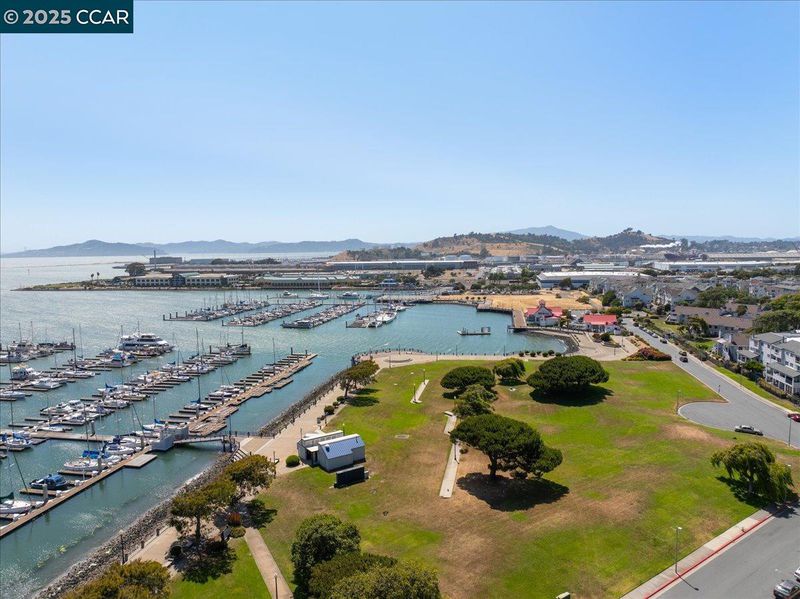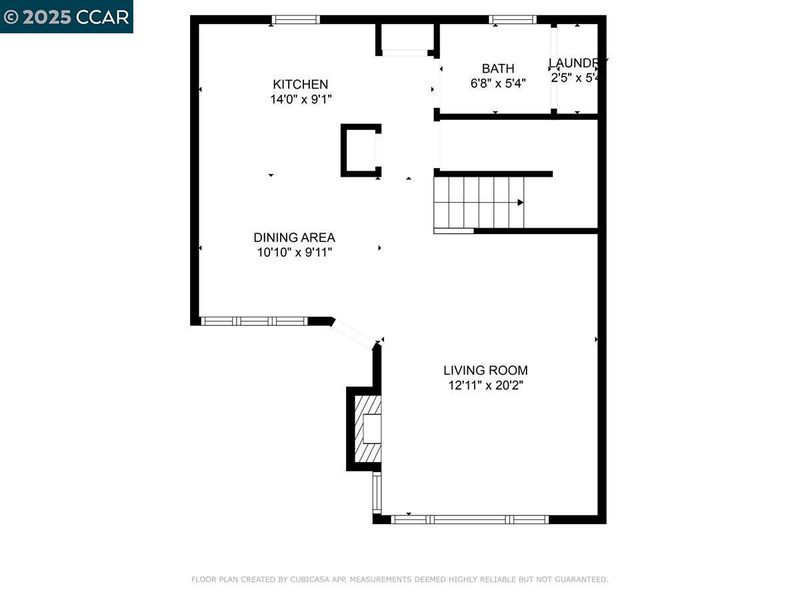
$670,000
1,210
SQ FT
$554
SQ/FT
609 Commodore Dr
@ Marina Bay Pkwy - The Beach, Richmond
- 2 Bed
- 2.5 (2/1) Bath
- 4 Park
- 1,210 sqft
- Richmond
-

Coming Soon! Come see what coastal living with a waterfront view is all about. Start your day with a stroll along the Bay Trail, then take a 30-minute ferry ride to San Francisco—no Bay Bridge stress, just coffee and views. This 2BR/2.5BA PUD townhome in Marina Bay blends coastal charm with modern comfort. A sunny patio with a white-picket-fence and two dedicated parking spaces offer privacy and convenience rarely found in a gated community. Inside, light-filled spaces feature LVP floors, 9-ft ceilings, and a cozy fireplace. The kitchen has an open counter for bar stool seating and pass through to dining room; great for relaxed gatherings. Two ensuite bedrooms upstairs—both with vaulted ceilings and water views—provide peaceful retreats. Low HOA dues, scenic paths, and marina access are right outside your door. Life here feels like a getaway—every single day.
- Current Status
- Active - Coming Soon
- Original Price
- $670,000
- List Price
- $670,000
- On Market Date
- Oct 2, 2025
- Property Type
- Townhouse
- D/N/S
- The Beach
- Zip Code
- 94804
- MLS ID
- 41113436
- APN
- 5605500163
- Year Built
- 1989
- Stories in Building
- 2
- Possession
- Close Of Escrow
- Data Source
- MAXEBRDI
- Origin MLS System
- CONTRA COSTA
John Henry High
Charter 9-12
Students: 320 Distance: 0.5mi
Richmond Charter Elementary-Benito Juarez
Charter K-5
Students: 421 Distance: 0.5mi
Richmond Charter Academy
Charter 6-8 Coed
Students: 269 Distance: 0.5mi
Coronado Elementary School
Public K-6 Elementary
Students: 435 Distance: 1.0mi
Caliber Beta Academy
Charter K-8
Students: 802 Distance: 1.1mi
Kennedy High School
Public 9-12 Secondary
Students: 851 Distance: 1.2mi
- Bed
- 2
- Bath
- 2.5 (2/1)
- Parking
- 4
- Carport - 2 Or More
- SQ FT
- 1,210
- SQ FT Source
- Public Records
- Lot SQ FT
- 1,280.0
- Lot Acres
- 0.03 Acres
- Pool Info
- None
- Kitchen
- Dishwasher, Gas Range, Range, Refrigerator, Gas Water Heater, Counter - Solid Surface, Gas Range/Cooktop, Range/Oven Built-in
- Cooling
- None
- Disclosures
- Nat Hazard Disclosure, Restaurant Nearby
- Entry Level
- 1
- Exterior Details
- Garden, Entry Gate, Landscape Front, Manual Sprinkler Front
- Flooring
- Tile, Vinyl, Carpet
- Foundation
- Fire Place
- Living Room, Wood Burning
- Heating
- Forced Air
- Laundry
- 220 Volt Outlet, Hookups Only
- Upper Level
- Primary Bedrm Suites - 2
- Main Level
- 0.5 Bath, No Steps to Entry, Main Entry
- Views
- Bay, Park/Greenbelt, Marina, Water
- Possession
- Close Of Escrow
- Architectural Style
- Cape Cod
- Non-Master Bathroom Includes
- Shower Over Tub, Tile
- Construction Status
- Existing
- Additional Miscellaneous Features
- Garden, Entry Gate, Landscape Front, Manual Sprinkler Front
- Location
- Landscaped
- Pets
- Number Limit
- Roof
- Composition Shingles
- Water and Sewer
- Public
- Fee
- $525
MLS and other Information regarding properties for sale as shown in Theo have been obtained from various sources such as sellers, public records, agents and other third parties. This information may relate to the condition of the property, permitted or unpermitted uses, zoning, square footage, lot size/acreage or other matters affecting value or desirability. Unless otherwise indicated in writing, neither brokers, agents nor Theo have verified, or will verify, such information. If any such information is important to buyer in determining whether to buy, the price to pay or intended use of the property, buyer is urged to conduct their own investigation with qualified professionals, satisfy themselves with respect to that information, and to rely solely on the results of that investigation.
School data provided by GreatSchools. School service boundaries are intended to be used as reference only. To verify enrollment eligibility for a property, contact the school directly.
