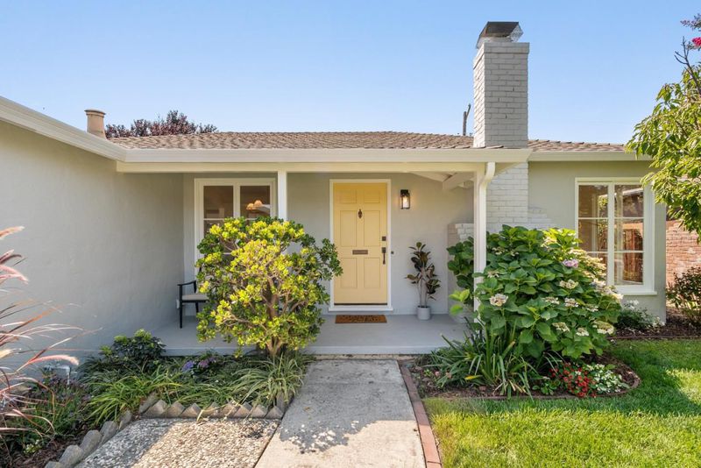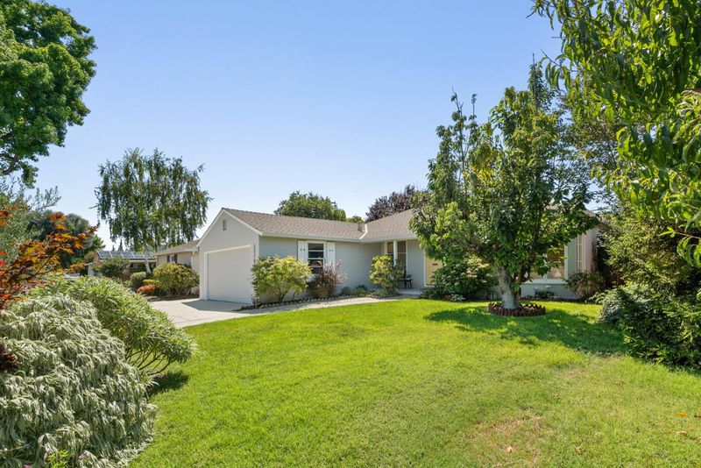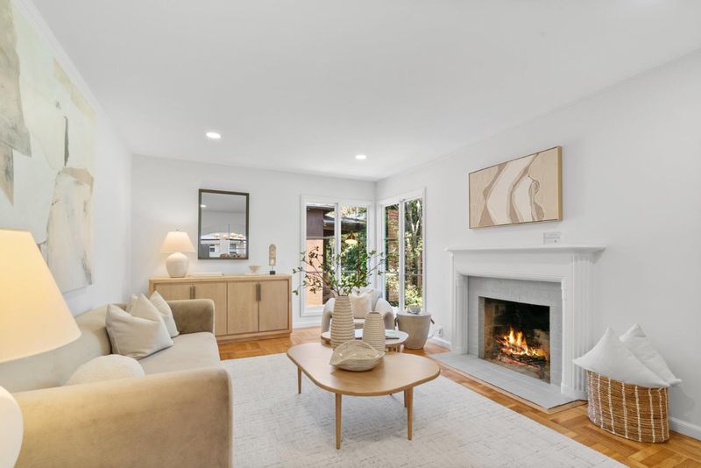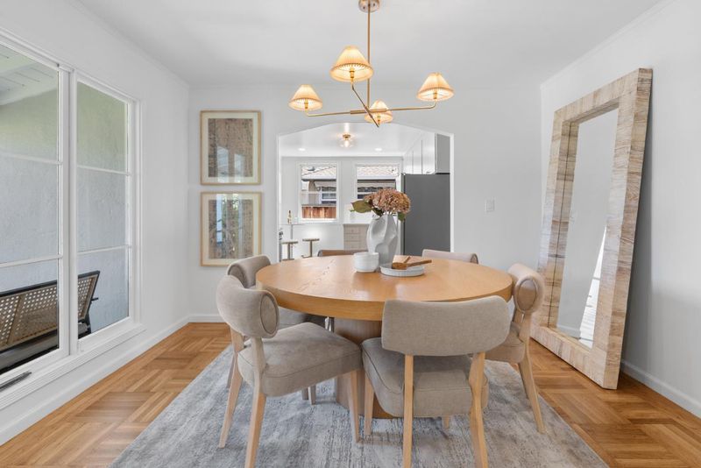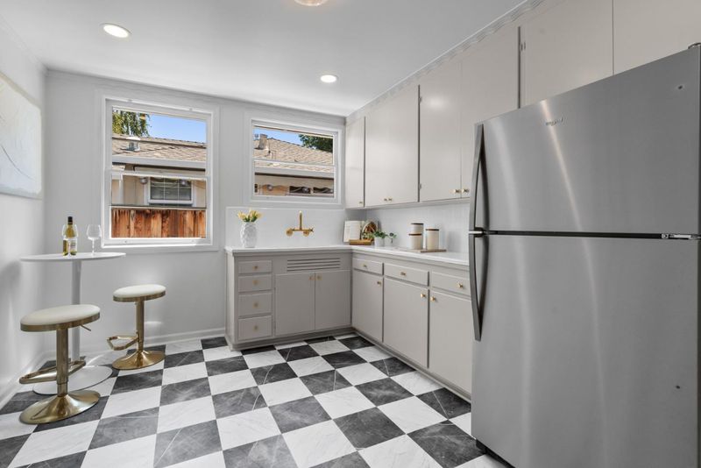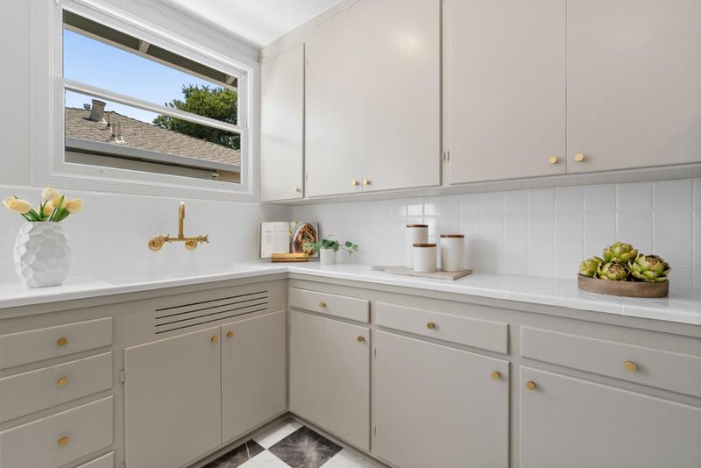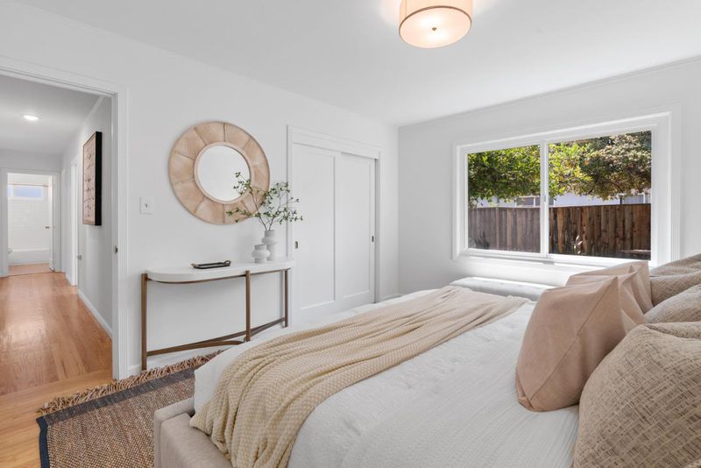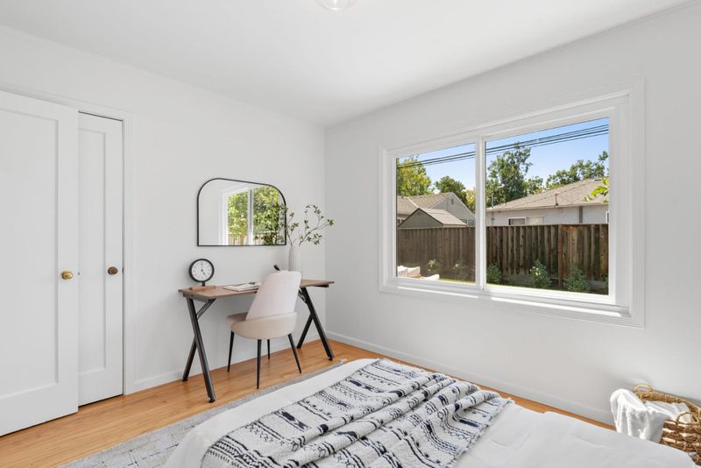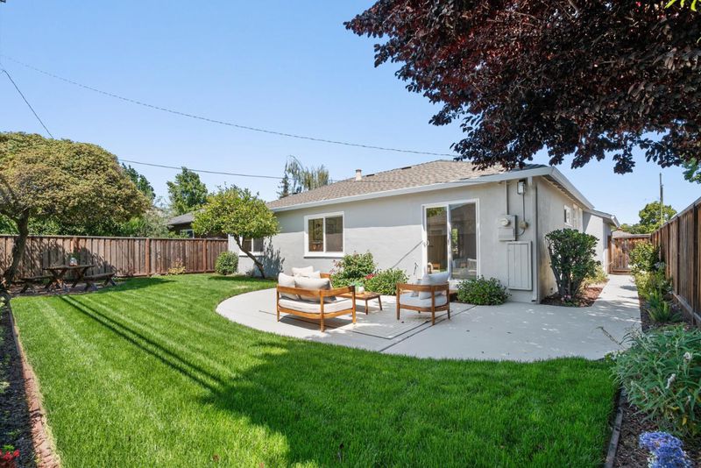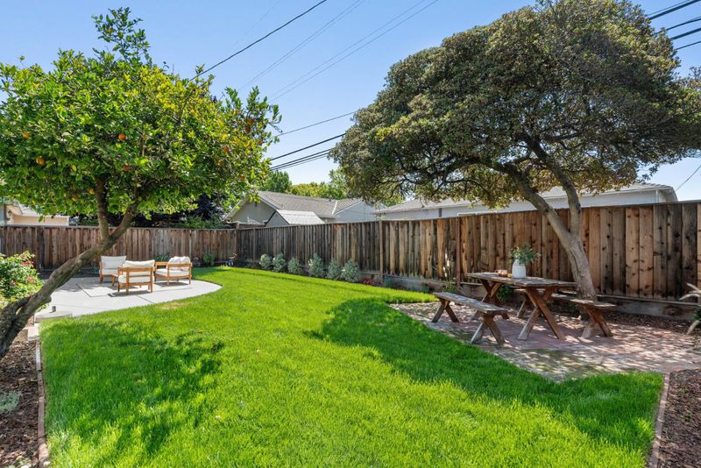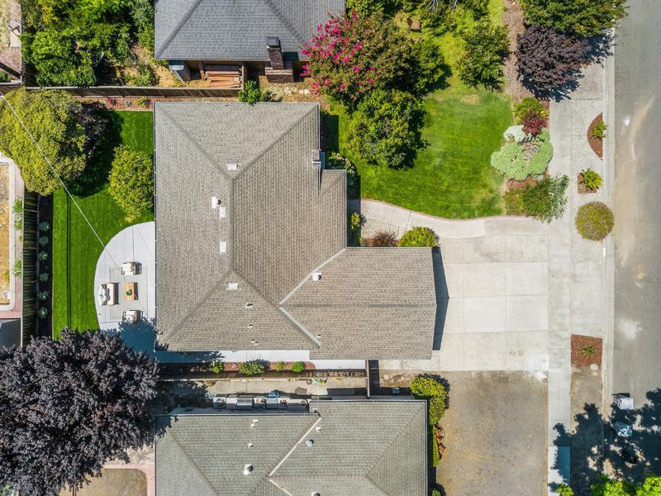
$1,399,000
1,134
SQ FT
$1,234
SQ/FT
2270 Walnut Grove Avenue
@ Monroe Street - 8 - Santa Clara, San Jose
- 3 Bed
- 1 Bath
- 4 Park
- 1,134 sqft
- SAN JOSE
-

-
Fri Aug 15, 4:30 pm - 6:30 pm
-
Sat Aug 16, 1:30 pm - 4:30 pm
-
Sun Aug 17, 1:30 pm - 4:30 pm
Charming curb appeal & modern updates come together in this turnkey retreat in the coveted Cory neighborhood. Just moments from the vibrant energy of Santana Row & Valley Fair, with easy access to Santa Clara, Rose Garden, DT San Jose, & major hwys. Easy access to 17, 280, and 880, the location is as convenient as it is desirable. Inside, freshly refinished original parquet hardwood floors & new interior paint create a warm, inviting backdrop. Large windows & recessed lights fill the space with natural light, while a seamless layout flows from the welcoming living room to the sunny dining room. The kitchen has been refreshed with sleek new stainless steel appliances w/ gas range. The fully renovated bath is a standout, featuring new vanity, designer tile, modern hardware, & new tub. Each of the 3 bedrooms enjoys peaceful light & garden views. Out back, a concrete patio sets the stage for easy indoor-outdoor living, perfect for dining under the stars or enjoying coffee in the sun. A second brick patio, tucked beneath mature trees, offers a shaded hideaway. A spacious lawn provides room to roam, play, or expand. Additional features include 2-car garage, new light fixtures, & copper piping. The perfect blend of charm, comfort, & location, this is Silicon Valley living at its best.
- Days on Market
- 2 days
- Current Status
- Active
- Original Price
- $1,399,000
- List Price
- $1,399,000
- On Market Date
- Aug 12, 2025
- Property Type
- Single Family Home
- Area
- 8 - Santa Clara
- Zip Code
- 95128
- MLS ID
- ML82017816
- APN
- 274-32-039
- Year Built
- 1949
- Stories in Building
- 1
- Possession
- Unavailable
- Data Source
- MLSL
- Origin MLS System
- MLSListings, Inc.
Moran Autism Center
Private K-12 Nonprofit
Students: 67 Distance: 0.0mi
Stratford School
Private K
Students: 128 Distance: 0.5mi
Pacific Autism Center For Education
Private 1-12
Students: 42 Distance: 0.6mi
Pacific Autism Center For Education
Private K-12 Special Education, Combined Elementary And Secondary, Coed
Students: 52 Distance: 0.6mi
St. Martin Of Tours School
Private PK-8 Elementary, Religious, Coed
Students: 346 Distance: 0.6mi
Washington Elementary School
Public K-5 Elementary
Students: 331 Distance: 0.6mi
- Bed
- 3
- Bath
- 1
- Shower and Tub, Tile, Updated Bath
- Parking
- 4
- Attached Garage, On Street, Uncovered Parking
- SQ FT
- 1,134
- SQ FT Source
- Unavailable
- Lot SQ FT
- 5,400.0
- Lot Acres
- 0.123967 Acres
- Kitchen
- Countertop - Tile, Exhaust Fan, Oven Range - Gas, Refrigerator
- Cooling
- None
- Dining Room
- Breakfast Nook, Dining Area
- Disclosures
- Natural Hazard Disclosure
- Family Room
- No Family Room
- Flooring
- Hardwood, Tile
- Foundation
- Concrete Perimeter and Slab
- Fire Place
- Living Room
- Heating
- Floor Furnace, Wall Furnace
- Laundry
- In Garage, Tub / Sink
- Fee
- Unavailable
MLS and other Information regarding properties for sale as shown in Theo have been obtained from various sources such as sellers, public records, agents and other third parties. This information may relate to the condition of the property, permitted or unpermitted uses, zoning, square footage, lot size/acreage or other matters affecting value or desirability. Unless otherwise indicated in writing, neither brokers, agents nor Theo have verified, or will verify, such information. If any such information is important to buyer in determining whether to buy, the price to pay or intended use of the property, buyer is urged to conduct their own investigation with qualified professionals, satisfy themselves with respect to that information, and to rely solely on the results of that investigation.
School data provided by GreatSchools. School service boundaries are intended to be used as reference only. To verify enrollment eligibility for a property, contact the school directly.
