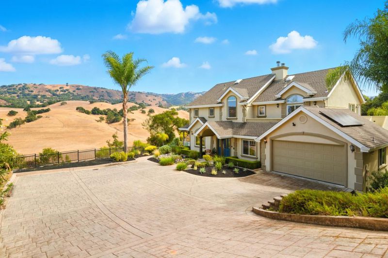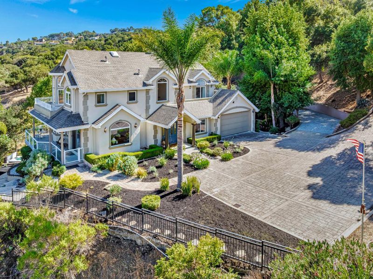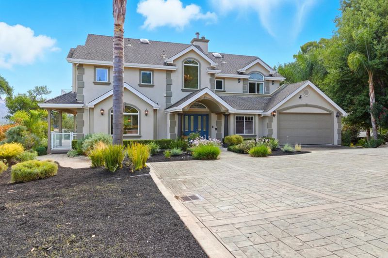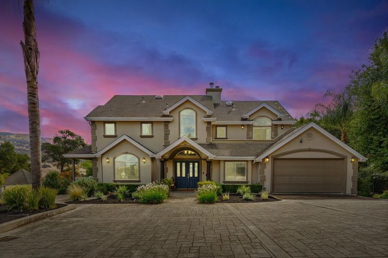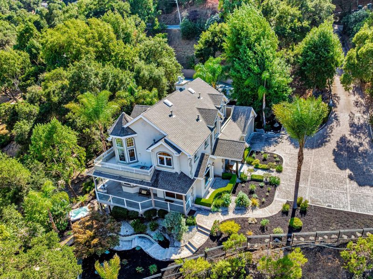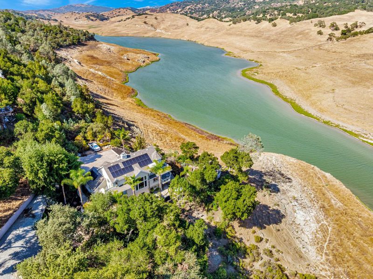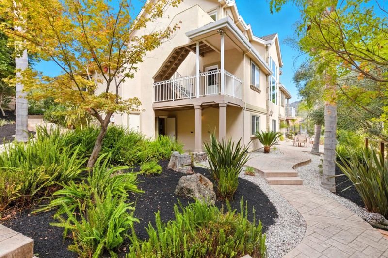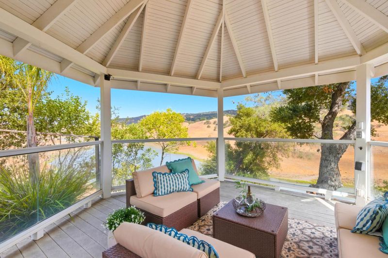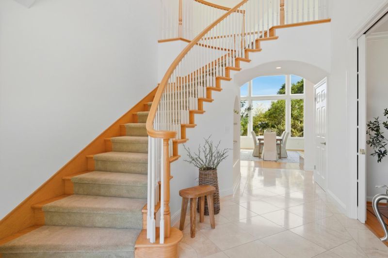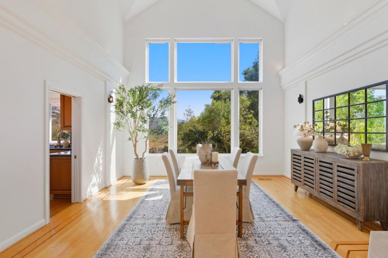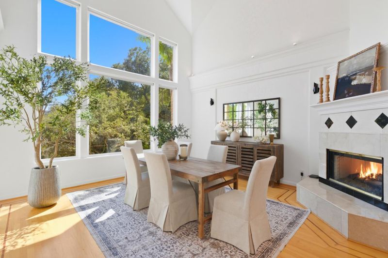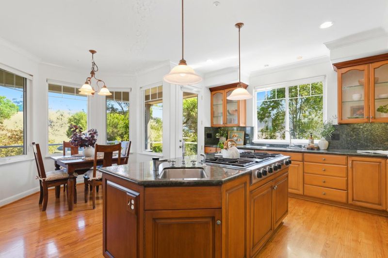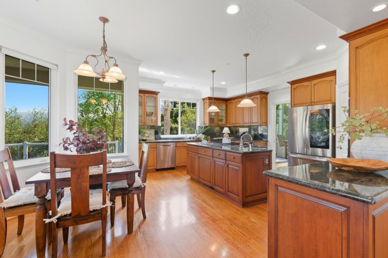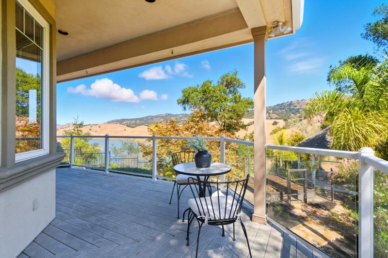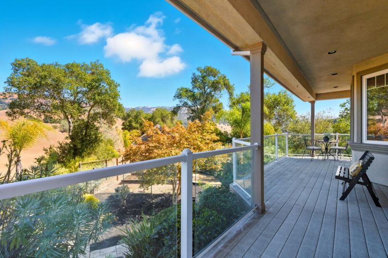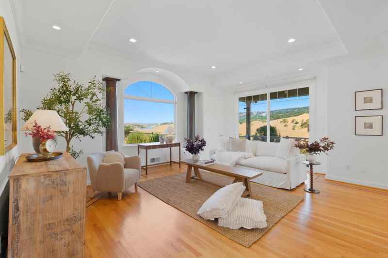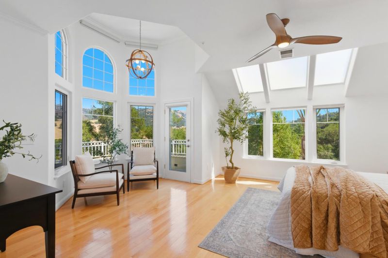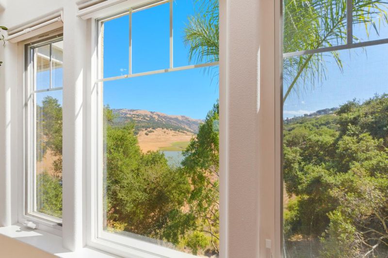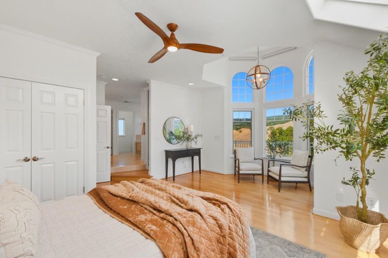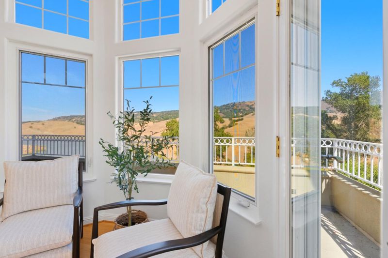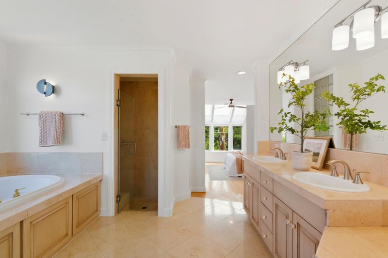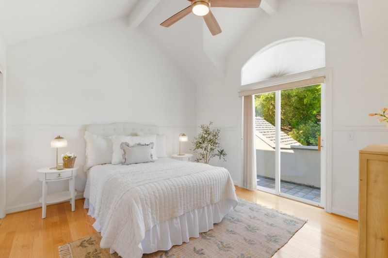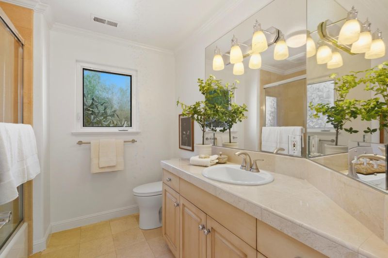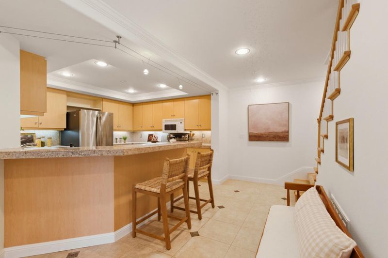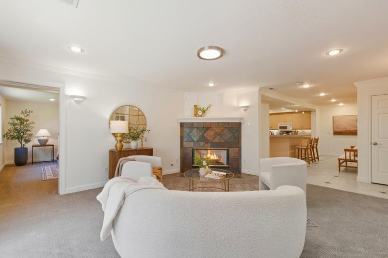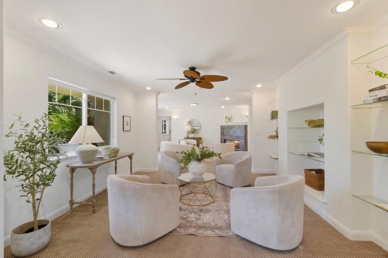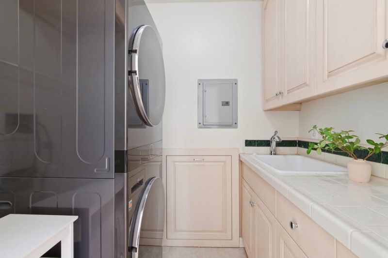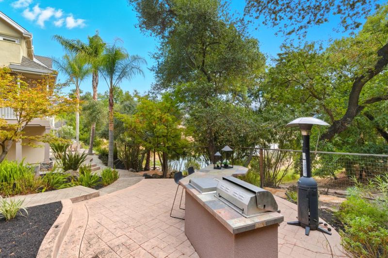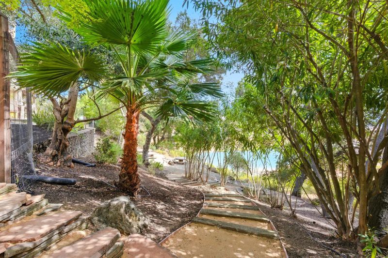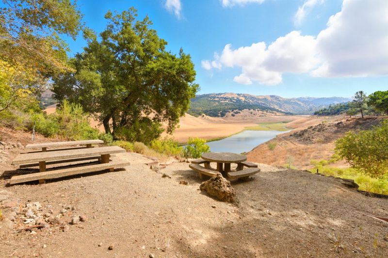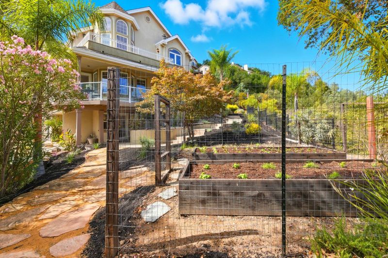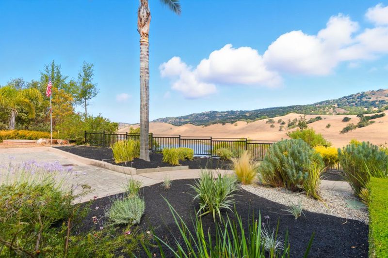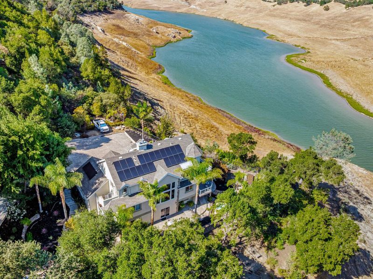
$1,998,800
4,191
SQ FT
$477
SQ/FT
2983 Holiday Court
@ Holiday Drive - 1 - Morgan Hill / Gilroy / San Martin, Morgan Hill
- 4 Bed
- 4 (3/1) Bath
- 3 Park
- 4,191 sqft
- MORGAN HILL
-

Staycation for sale! Rare opportunity to own a gorgeous custom home in prestigious Holiday Lake Estates adjacent to Anderson Lake Canyon & around the corner from Rosendin Park. Views of the hills & water are simply stunning from almost every room. Boasting nearly 4200 SqFt & nestled on a parklike 30,000 SqFt lot, this estate is ideal for multi-generational living. There are 3 bedrooms & 2.5 baths in the main residence, & the lower level ADU has its own entry with an additional bedroom, full bath, kitchen, dining area & living room. Inside you'll enjoy hardwood floors, architectural archways, 2 gas fireplaces, solar blinds, & views, views, views! Vaulted ceilings with oversized windows & fresh interior paint make things feel light, bright & spacious inside. There's also a separate wine room for your collection, & outside you'll find several balconies & patios plus an outdoor kitchen, hot tub, raised garden beds, & a picturesque gazebo where you can gaze at bald eagles & tule elk. In 2020, the owners invested over $110,000 into an 8kW solar system with 3 Tesla Powerwalls along with new heat pumps & air handlers for green friendly climate control. If you're feeling overwhelmed by the hustle & bustle of Silicon Valley, then 2983 Holiday Ct might be the perfect paradise to recharge!
- Days on Market
- 1 day
- Current Status
- Active
- Original Price
- $1,998,800
- List Price
- $1,998,800
- On Market Date
- Oct 2, 2025
- Property Type
- Single Family Home
- Area
- 1 - Morgan Hill / Gilroy / San Martin
- Zip Code
- 95037
- MLS ID
- ML82023492
- APN
- 729-45-015
- Year Built
- 1997
- Stories in Building
- 2
- Possession
- COE
- Data Source
- MLSL
- Origin MLS System
- MLSListings, Inc.
Live Oak High School
Public 9-12 Secondary
Students: 1161 Distance: 1.4mi
Spring Academy
Private 1-12 Religious, Coed
Students: 13 Distance: 1.6mi
Jackson Academy Of Music And Math (Jamm)
Public K-8 Elementary
Students: 631 Distance: 1.7mi
Nordstrom Elementary School
Public K-5 Elementary
Students: 614 Distance: 1.9mi
Voices College-Bound Language Academy At Morgan Hill
Charter K-8
Students: 247 Distance: 2.1mi
Almaden Valley Christian
Private K-12 Special Education Program, Religious, Coed
Students: 71 Distance: 2.2mi
- Bed
- 4
- Bath
- 4 (3/1)
- Double Sinks, Primary - Tub with Jets, Showers over Tubs - 2+, Tub in Primary Bedroom
- Parking
- 3
- Attached Garage, Electric Car Hookup, Off-Street Parking, Room for Oversized Vehicle, Tandem Parking
- SQ FT
- 4,191
- SQ FT Source
- Unavailable
- Lot SQ FT
- 30,409.0
- Lot Acres
- 0.698095 Acres
- Pool Info
- Spa / Hot Tub
- Kitchen
- Cooktop - Gas, Countertop - Granite, Island with Sink, Microwave, Oven - Built-In, Pantry, Refrigerator
- Cooling
- Central AC
- Dining Room
- Breakfast Bar, Eat in Kitchen, Formal Dining Room
- Disclosures
- Natural Hazard Disclosure
- Family Room
- Separate Family Room
- Flooring
- Carpet, Tile, Wood
- Foundation
- Concrete Perimeter and Slab, Pillars / Posts / Piers, Other
- Fire Place
- Family Room, Gas Log, Living Room
- Heating
- Central Forced Air
- Laundry
- Inside, Upper Floor, Washer / Dryer
- Views
- Canyon, Hills, Lake, River / Stream, Water
- Possession
- COE
- * Fee
- $100
- Name
- Homeowner's Association Services
- Phone
- 866-283-6800
- *Fee includes
- Insurance - Common Area and Maintenance - Common Area
MLS and other Information regarding properties for sale as shown in Theo have been obtained from various sources such as sellers, public records, agents and other third parties. This information may relate to the condition of the property, permitted or unpermitted uses, zoning, square footage, lot size/acreage or other matters affecting value or desirability. Unless otherwise indicated in writing, neither brokers, agents nor Theo have verified, or will verify, such information. If any such information is important to buyer in determining whether to buy, the price to pay or intended use of the property, buyer is urged to conduct their own investigation with qualified professionals, satisfy themselves with respect to that information, and to rely solely on the results of that investigation.
School data provided by GreatSchools. School service boundaries are intended to be used as reference only. To verify enrollment eligibility for a property, contact the school directly.
