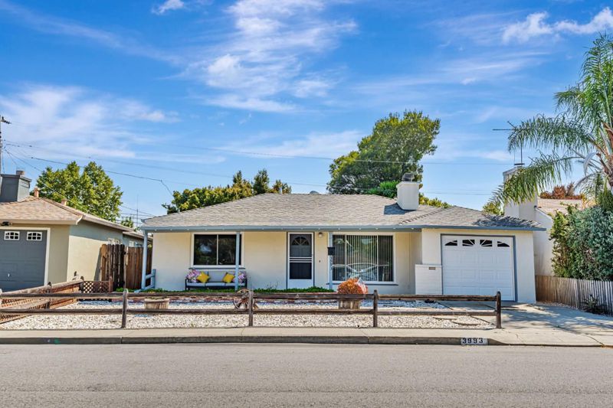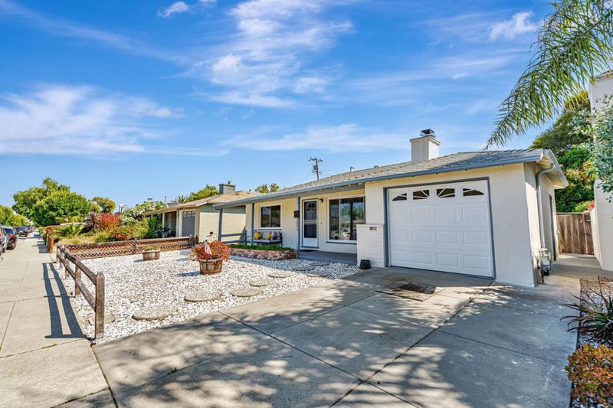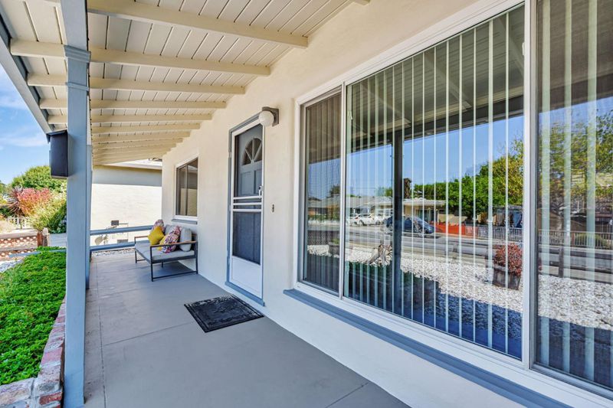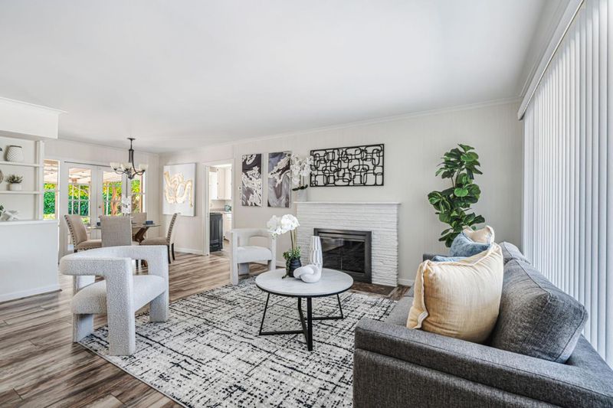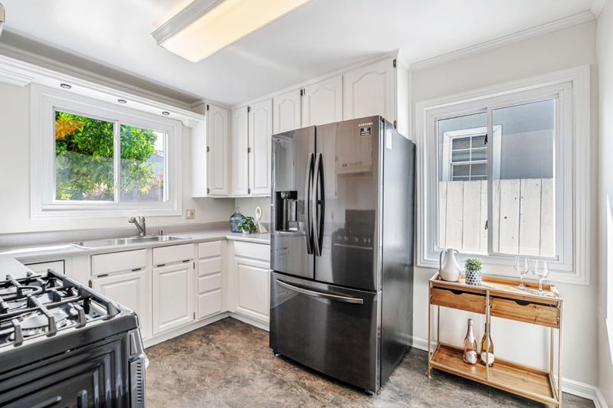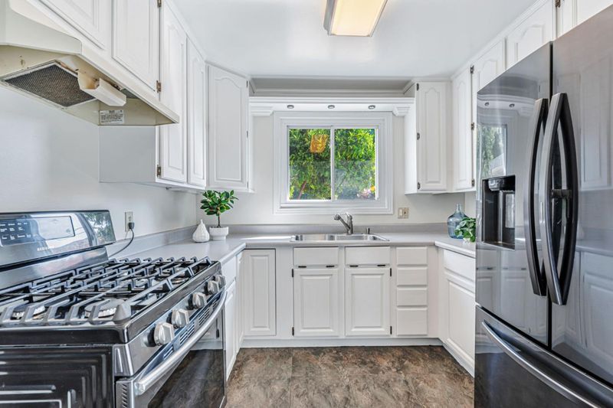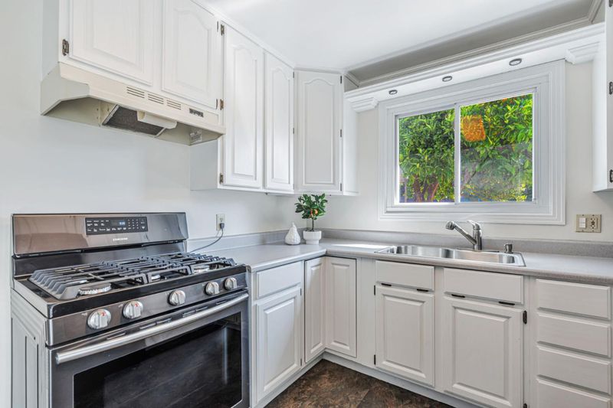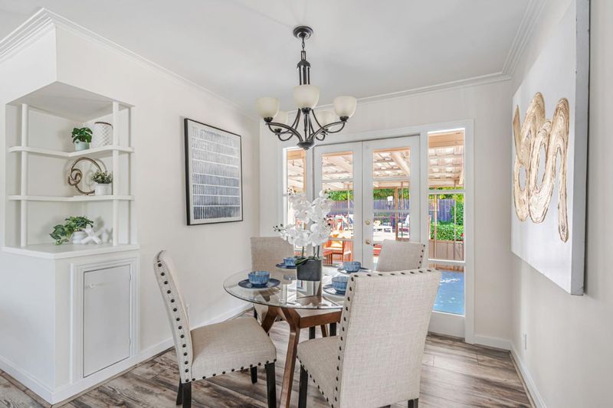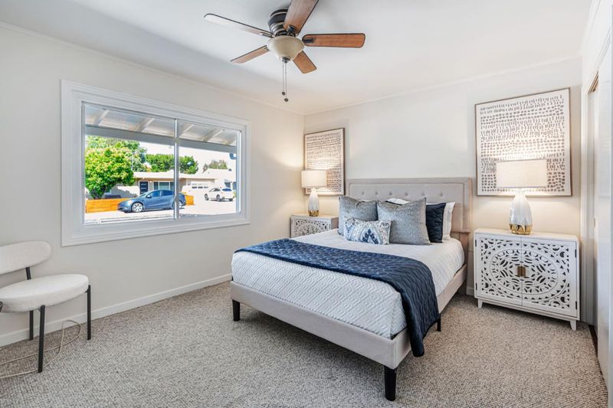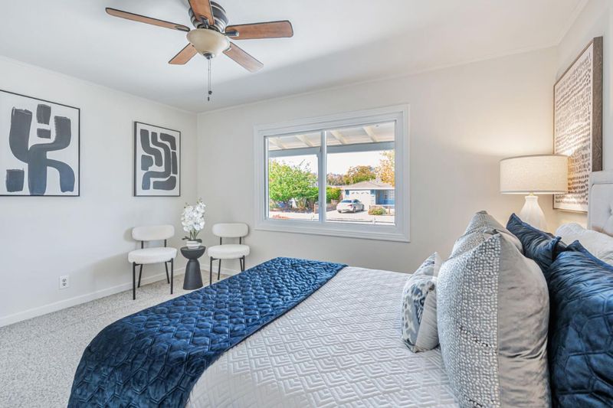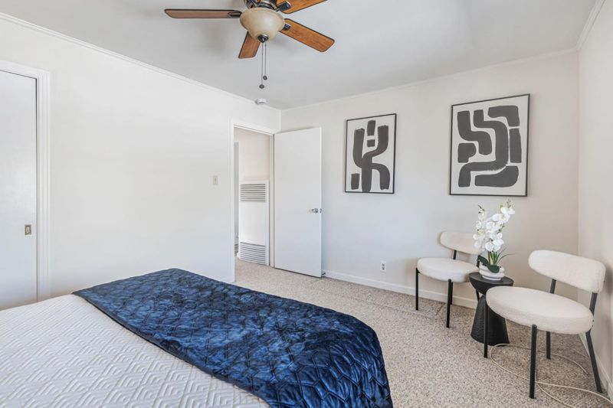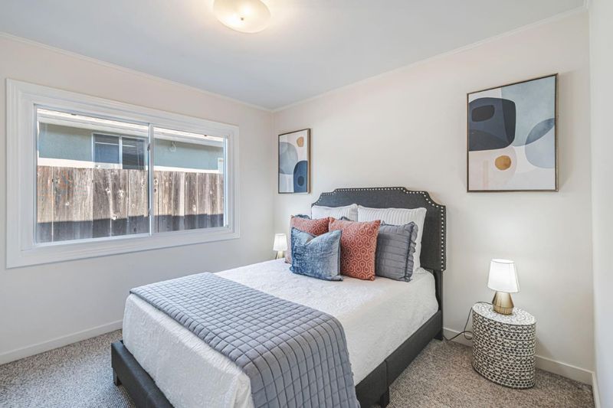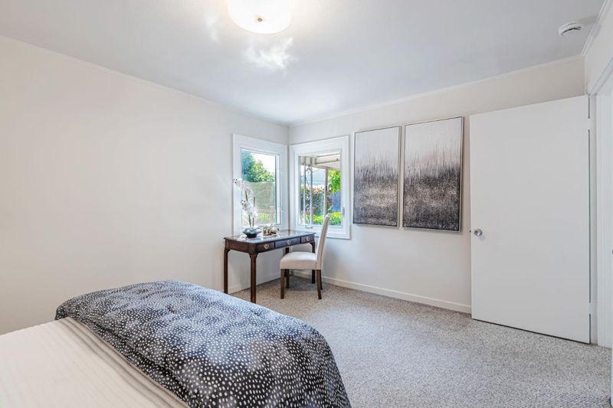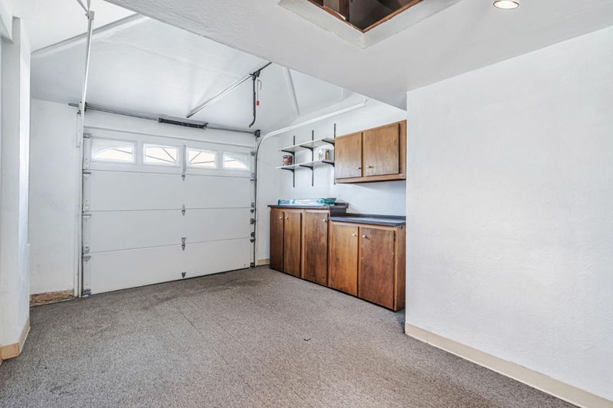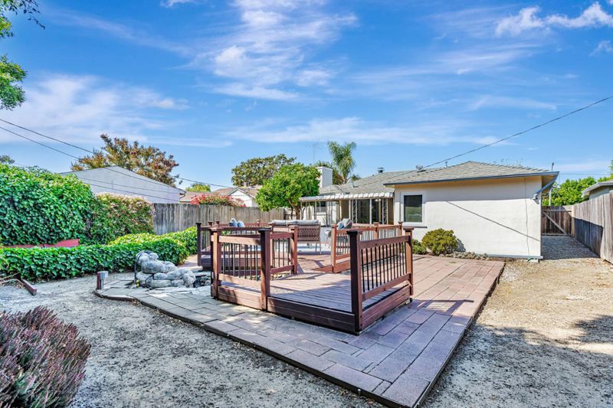
$1,425,000
1,080
SQ FT
$1,319
SQ/FT
3993 Pasadena Drive
@ E. 40th Avenue - 423 - San Mateo Village/Glendale Village, San Mateo
- 3 Bed
- 1 Bath
- 2 Park
- 1,080 sqft
- SAN MATEO
-

-
Sun Aug 17, 2:00 pm - 4:00 pm
Welcome to this delightful 3-bedroom, 1-bathroom home nestled in the heart of San Mateo Village. With 1,080 square feet of thoughtfully designed living space, this residence seamlessly combines classic charm with modern updates and a community-oriented lifestyle.
Welcome to this delightful 3-bedroom, 1-bathroom home nestled in the heart of San Mateo Village. With 1,080 square feet of thoughtfully designed living space, this residence seamlessly combines classic charm with modern updates and a community-oriented lifestyle. The freshly painted interior brightens each room and complements any style. The floor plan is efficient yet inviting, with a welcoming living room that centers around a cozy wood-burning fireplace. Double-pane windows throughout. The kitchen is equipped with stainless steel appliances and durable tile countertops. Double-pane windows throughout. The formal dining room is located adjacent to the kitchen. It opens to a spacious enclosed porch that can be utilized as a sunroom. The full bathroom features a shower-over-tub combo and a skylight that fills the space with natural light. Step outside into a fully fenced backyard. A beautiful wooden deck creates the perfect setting for barbecues, dining al fresco, or simply lounging under the sun. A tranquil rock fountain adds a serene touch. Prolific Orange tree. Attached garage with laundry area, including washer and dryer. Located within the highly rated San Mateo-Foster City Elementary School District. Close to shopping and transportation.
- Days on Market
- 2 days
- Current Status
- Active
- Original Price
- $1,425,000
- List Price
- $1,425,000
- On Market Date
- Aug 12, 2025
- Property Type
- Single Family Home
- Area
- 423 - San Mateo Village/Glendale Village
- Zip Code
- 94403
- MLS ID
- ML82017798
- APN
- 040-223-080
- Year Built
- 1950
- Stories in Building
- Unavailable
- Possession
- COE
- Data Source
- MLSL
- Origin MLS System
- MLSListings, Inc.
George Hall Elementary School
Public K-5 Elementary, Yr Round
Students: 432 Distance: 0.5mi
Central Elementary School
Public K-5 Elementary
Students: 440 Distance: 0.8mi
Nesbit Elementary School
Public K-8 Elementary
Students: 670 Distance: 0.8mi
Foster City Elementary School
Public K-5 Elementary
Students: 866 Distance: 0.9mi
Laurel Elementary School
Public K-5 Elementary
Students: 525 Distance: 1.2mi
Hanlin Academy
Private K-8 Elementary, Middle, Coed
Students: 60 Distance: 1.2mi
- Bed
- 3
- Bath
- 1
- Shower over Tub - 1, Skylight, Tile, Updated Bath
- Parking
- 2
- Attached Garage, Off-Street Parking, On Street
- SQ FT
- 1,080
- SQ FT Source
- Unavailable
- Lot SQ FT
- 5,000.0
- Lot Acres
- 0.114784 Acres
- Kitchen
- Cooktop - Electric, Countertop - Tile, Dishwasher, Ice Maker, Oven Range - Electric, Pantry, Refrigerator
- Cooling
- None
- Dining Room
- Dining Area, Formal Dining Room
- Disclosures
- Lead Base Disclosure, Natural Hazard Disclosure, NHDS Report
- Family Room
- No Family Room
- Flooring
- Carpet, Tile
- Foundation
- Pillars / Posts / Piers
- Fire Place
- Free Standing, Wood Burning
- Heating
- Common
- Laundry
- In Garage, Washer / Dryer
- Views
- Neighborhood
- Possession
- COE
- Architectural Style
- Contemporary
- Fee
- Unavailable
MLS and other Information regarding properties for sale as shown in Theo have been obtained from various sources such as sellers, public records, agents and other third parties. This information may relate to the condition of the property, permitted or unpermitted uses, zoning, square footage, lot size/acreage or other matters affecting value or desirability. Unless otherwise indicated in writing, neither brokers, agents nor Theo have verified, or will verify, such information. If any such information is important to buyer in determining whether to buy, the price to pay or intended use of the property, buyer is urged to conduct their own investigation with qualified professionals, satisfy themselves with respect to that information, and to rely solely on the results of that investigation.
School data provided by GreatSchools. School service boundaries are intended to be used as reference only. To verify enrollment eligibility for a property, contact the school directly.
