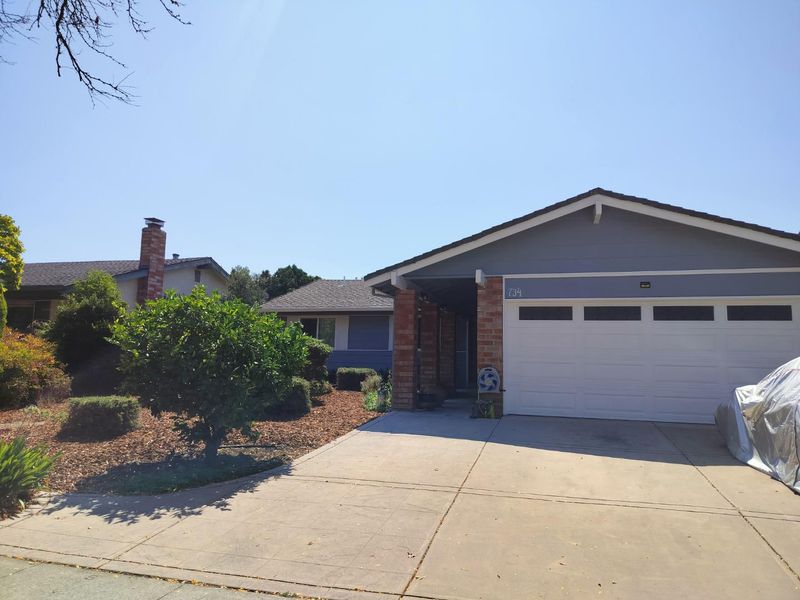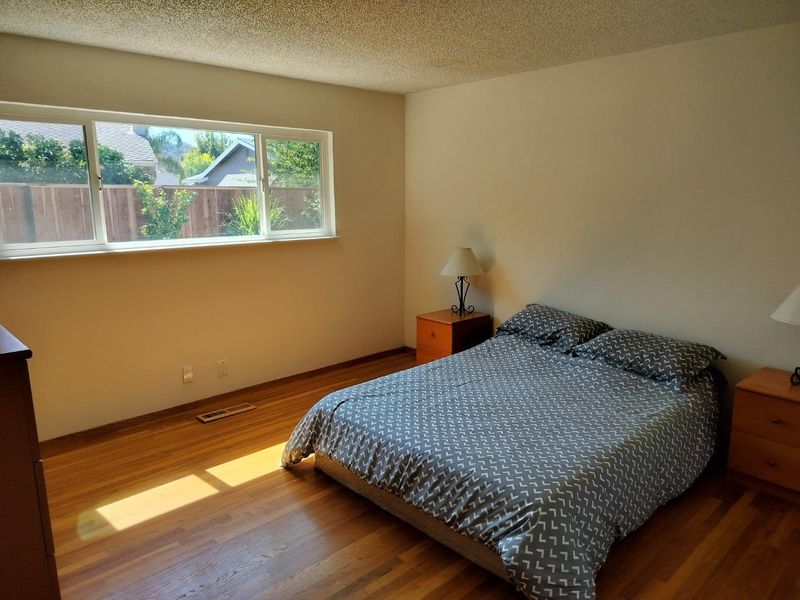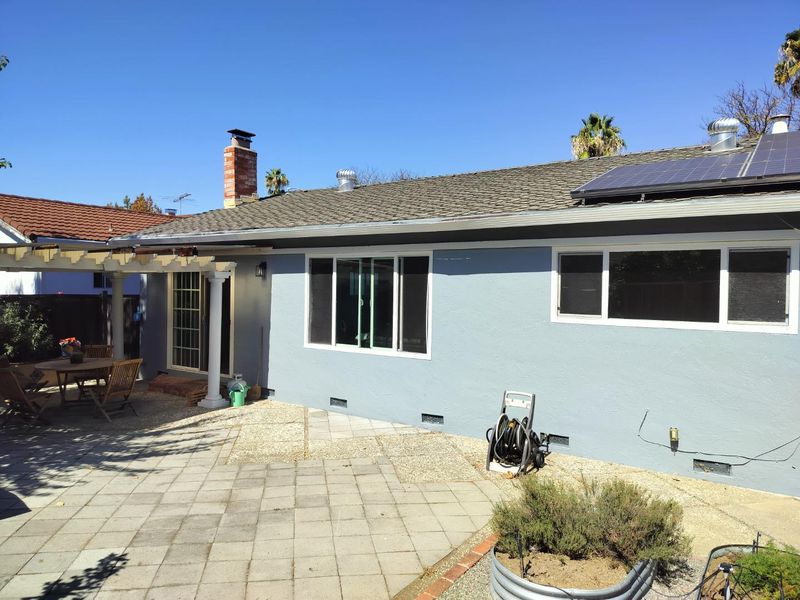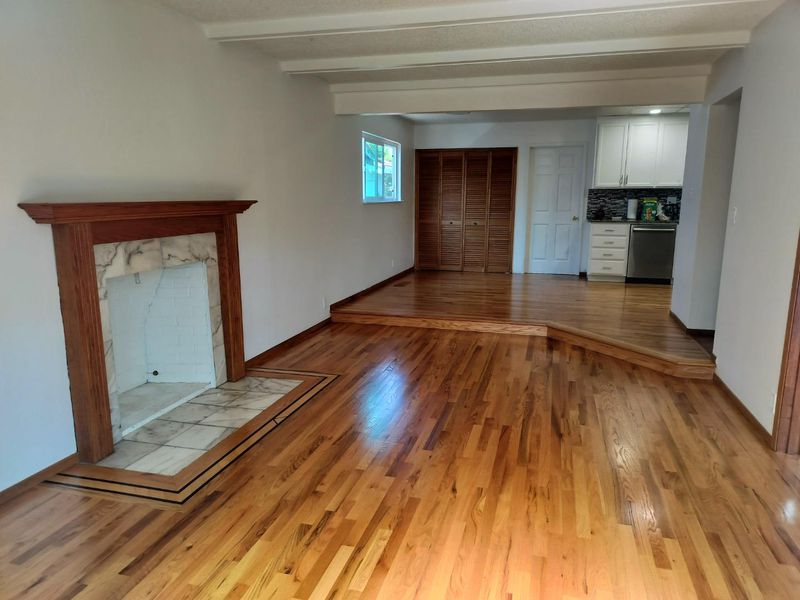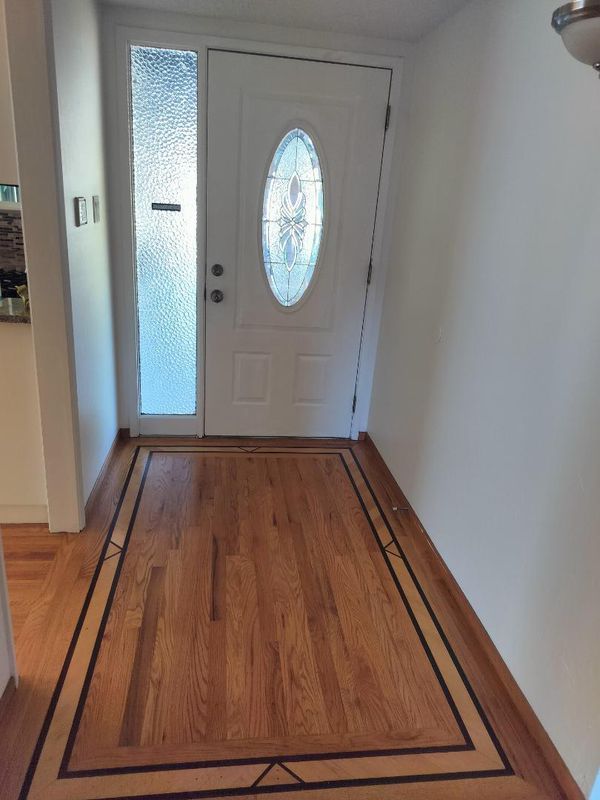
$1,492,888
1,543
SQ FT
$968
SQ/FT
734 Pronto Drive
@ Allen Ave - 12 - Blossom Valley, San Jose
- 3 Bed
- 2 Bath
- 2 Park
- 1,543 sqft
- SAN JOSE
-

-
Sat Oct 4, 11:00 am - 3:00 pm
-
Sun Oct 5, 11:00 am - 3:00 pm
-
Tue Oct 7, 4:00 pm - 6:00 pm
We invite you to see this beautiful single story home located in the highly desirable and sought after area of South San Jose. This home has generously sized 3 bedrooms, with a walk-in closet in the Primary Suite, 2 full bathrooms, living room, family room, separate dining room, 2 car garage, and chefs kitchen with new granite, gas range, and dishwasher. All appliances are brushed stainless steel. Refrigerator, dishwasher, washer and dryer, and microwave are also included with the sale of this home. Indoor laundry room, 2 pantries, and original refinished hard wood floors throughout the home. Drought resistant yards with automated drip system, new fences, and new paint inside and out. Solar Panels have been installed on this home to lower monthly electricity costs. Buyer has the option to take over existing Solar contract, or have Solar System removed and returned. This home is located in the San Jose Unified School District near Blue Ribbon Schools, Cahalan Park, YMCA, Westfield Oakridge Mall, Shopping, Restaurants, Transit, and Freeways. Hurry and come see this beautiful home, it wont last on the market.
- Days on Market
- 0 days
- Current Status
- Active
- Original Price
- $1,492,888
- List Price
- $1,492,888
- On Market Date
- Oct 1, 2025
- Property Type
- Single Family Home
- Area
- 12 - Blossom Valley
- Zip Code
- 95123
- MLS ID
- ML82023406
- APN
- 694-28-030
- Year Built
- 1972
- Stories in Building
- 1
- Possession
- COE
- Data Source
- MLSL
- Origin MLS System
- MLSListings, Inc.
Allen at Steinbeck School
Public K-5 Elementary
Students: 520 Distance: 0.2mi
Spectrum Center Inc - San Jose
Private K-12 Special Education, Special Education Program, Coed
Students: 52 Distance: 0.7mi
Discovery Charter 2
Charter K-8
Students: 584 Distance: 0.7mi
Herman (Leonard) Intermediate School
Public 5-8 Middle
Students: 854 Distance: 0.9mi
Gunderson High School
Public 9-12 Secondary
Students: 1093 Distance: 0.9mi
Apostles Lutheran
Private K-12 Elementary, Religious, Nonprofit
Students: 230 Distance: 0.9mi
- Bed
- 3
- Bath
- 2
- Shower over Tub - 1, Stall Shower
- Parking
- 2
- Uncovered Parking
- SQ FT
- 1,543
- SQ FT Source
- Unavailable
- Lot SQ FT
- 6,090.0
- Lot Acres
- 0.139807 Acres
- Cooling
- Central AC
- Dining Room
- Dining Area in Family Room
- Disclosures
- Natural Hazard Disclosure
- Family Room
- Kitchen / Family Room Combo
- Flooring
- Hardwood
- Foundation
- Concrete Perimeter and Slab
- Fire Place
- Family Room, Wood Burning
- Heating
- Gas
- Possession
- COE
- Fee
- Unavailable
MLS and other Information regarding properties for sale as shown in Theo have been obtained from various sources such as sellers, public records, agents and other third parties. This information may relate to the condition of the property, permitted or unpermitted uses, zoning, square footage, lot size/acreage or other matters affecting value or desirability. Unless otherwise indicated in writing, neither brokers, agents nor Theo have verified, or will verify, such information. If any such information is important to buyer in determining whether to buy, the price to pay or intended use of the property, buyer is urged to conduct their own investigation with qualified professionals, satisfy themselves with respect to that information, and to rely solely on the results of that investigation.
School data provided by GreatSchools. School service boundaries are intended to be used as reference only. To verify enrollment eligibility for a property, contact the school directly.
