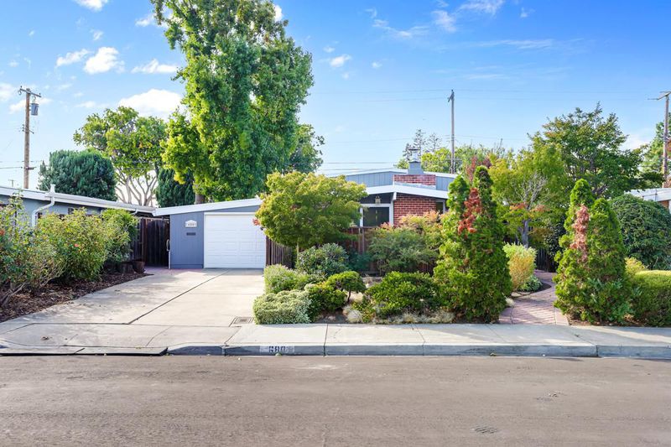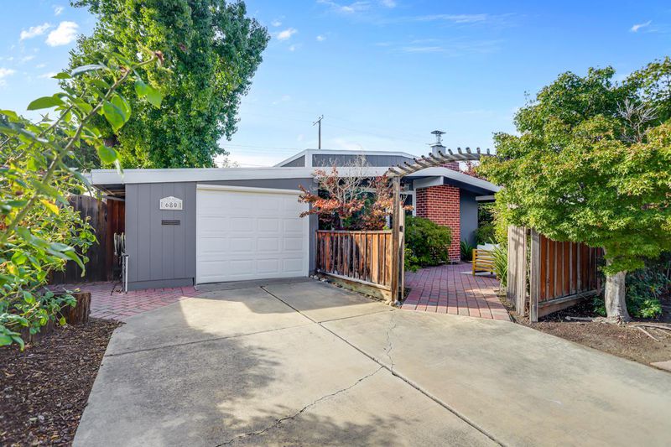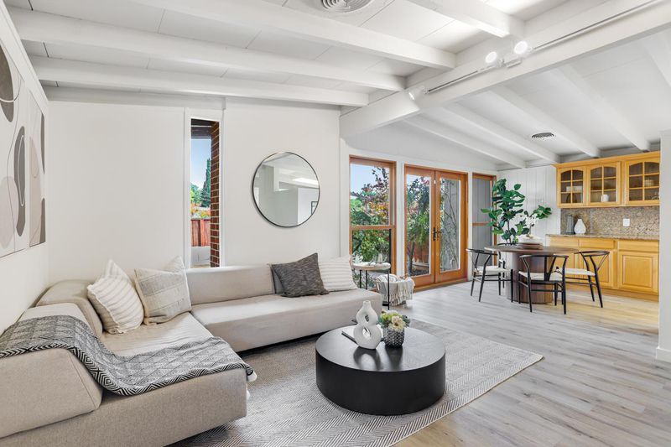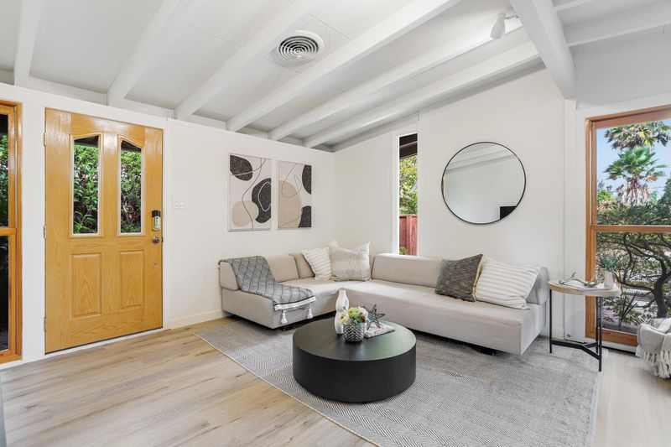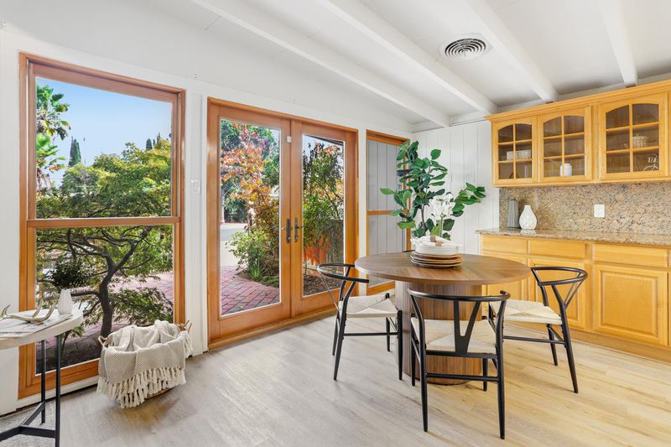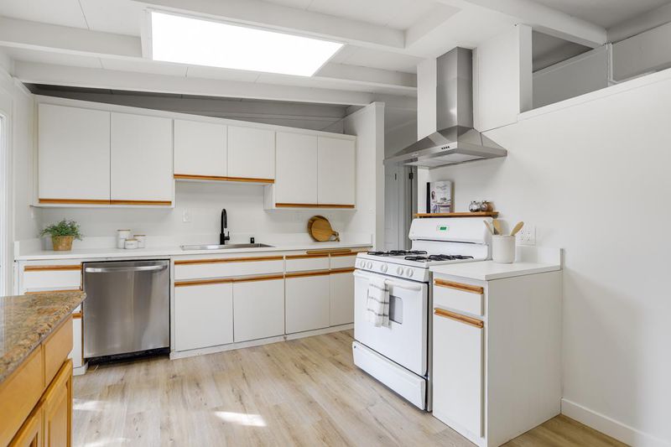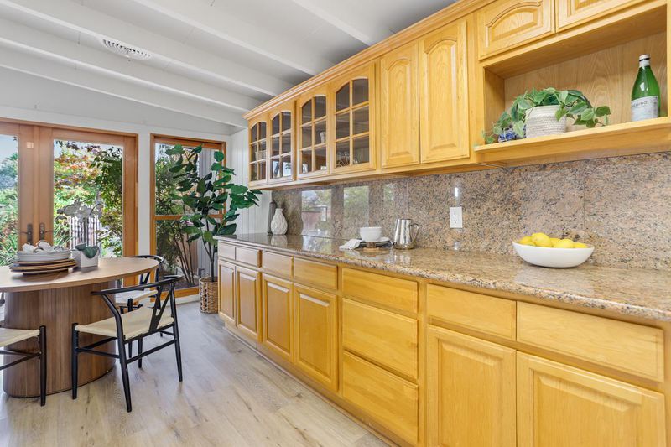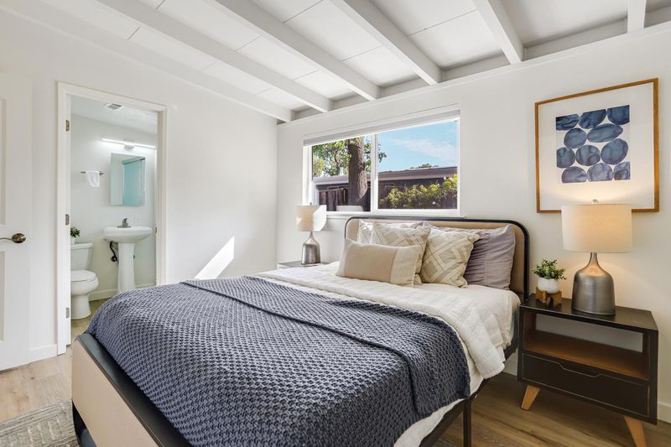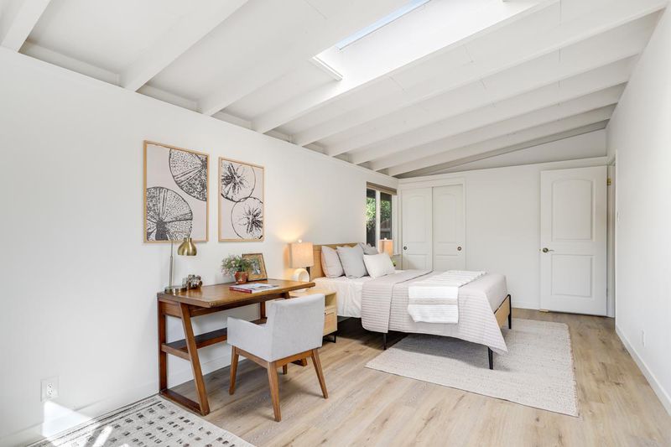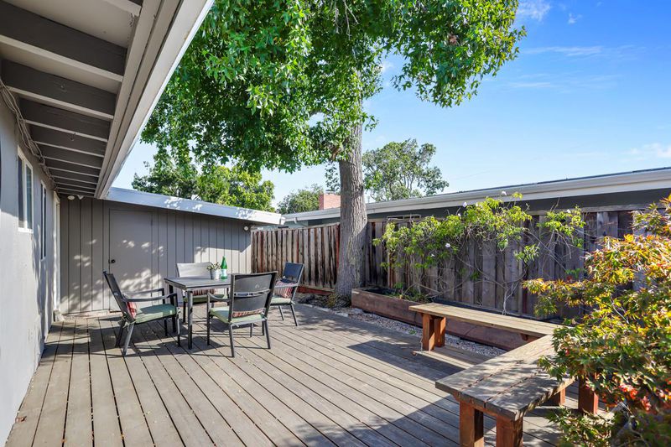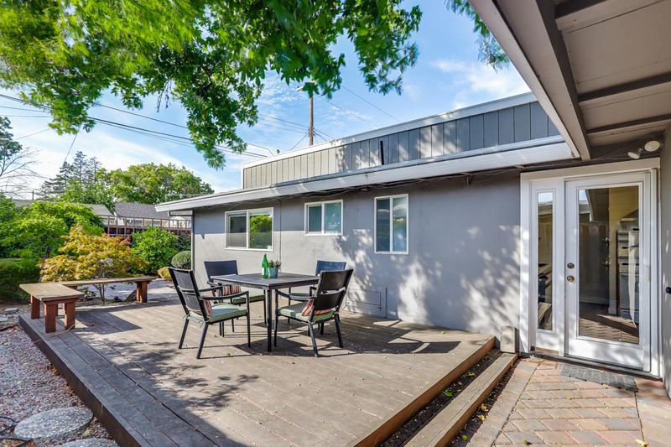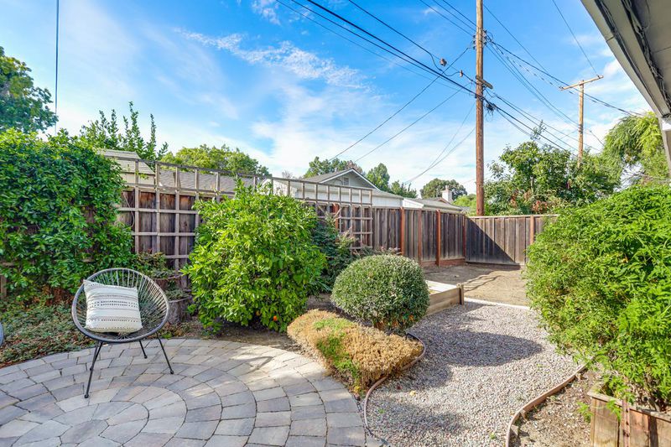
$1,699,000
1,127
SQ FT
$1,508
SQ/FT
680 Hamilton Lane
@ Forbes - 8 - Santa Clara, Santa Clara
- 3 Bed
- 2 Bath
- 1 Park
- 1,127 sqft
- SANTA CLARA
-

-
Thu Oct 2, 9:30 am - 12:30 pm
-
Fri Oct 3, 5:00 pm - 7:00 pm
-
Sat Oct 4, 1:30 pm - 4:30 pm
-
Sun Oct 5, 1:30 pm - 4:30 pm
Step inside this impeccable mid century modern Santa Clara home (converted from 4 bedrom home can be easily converted back to 4 bedrooms). The bright & Spacious open living room with pitched ceiling that enhances the sense of spaciousness. The kitchen is a delight, offering a sunlit workspace with ample countertops for your culinary needs. Primary suite provides a quiet retreat with private bath. In-unit laundry adds everyday convenience. The home has an oversized bedroom with 2 closets & can be used as a flexible space, perfect for a home office, gym or converted back to 4 bedrooms. Outdoor living is a highlight of this property. The front courtyard is a serene retreat, fully fenced, complete with pavers & featuring graceful Japanese maple trees. The backyard is an entertainer's dream, boasting a spacious deck with built-in seating & patio area with pavers. Mature trees provide shade & a sense of privacy, creating the perfect backdrop for gatherings or quiet moments. The home also features one car garage with automatic opener, storage cabinets, central heating/AC, dual pane windows & LVP flooring throughout. Conveniently situated near shopping, commute routes & major tech companies like Apple and Nvidia. Easy walking distance to beautiful Homeridge Park & Sutter Elementary.
- Days on Market
- 0 days
- Current Status
- Active
- Original Price
- $1,699,000
- List Price
- $1,699,000
- On Market Date
- Oct 1, 2025
- Property Type
- Single Family Home
- Area
- 8 - Santa Clara
- Zip Code
- 95051
- MLS ID
- ML82023246
- APN
- 293-18-036
- Year Built
- 1953
- Stories in Building
- 1
- Possession
- COE
- Data Source
- MLSL
- Origin MLS System
- MLSListings, Inc.
Millikin Elementary School
Public K-5 Elementary, Coed
Students: 523 Distance: 0.3mi
Sutter Elementary School
Public K-5 Elementary
Students: 456 Distance: 0.3mi
Sierra Elementary And High School
Private K-12 Combined Elementary And Secondary, Coed
Students: 87 Distance: 0.5mi
St. Justin
Private K-8 Elementary, Religious, Coed
Students: 315 Distance: 0.5mi
Happy Days CDC
Private K Preschool Early Childhood Center, Elementary, Coed
Students: NA Distance: 0.5mi
Neighborhood Christian Center
Private PK-1 Alternative, Elementary, Religious, Coed
Students: 180 Distance: 0.6mi
- Bed
- 3
- Bath
- 2
- Parking
- 1
- Attached Garage
- SQ FT
- 1,127
- SQ FT Source
- Unavailable
- Lot SQ FT
- 5,296.0
- Lot Acres
- 0.121579 Acres
- Cooling
- Central AC
- Dining Room
- Dining Area
- Disclosures
- Natural Hazard Disclosure
- Family Room
- No Family Room
- Foundation
- Concrete Slab
- Heating
- Central Forced Air - Gas
- Laundry
- Inside
- Possession
- COE
- Fee
- Unavailable
MLS and other Information regarding properties for sale as shown in Theo have been obtained from various sources such as sellers, public records, agents and other third parties. This information may relate to the condition of the property, permitted or unpermitted uses, zoning, square footage, lot size/acreage or other matters affecting value or desirability. Unless otherwise indicated in writing, neither brokers, agents nor Theo have verified, or will verify, such information. If any such information is important to buyer in determining whether to buy, the price to pay or intended use of the property, buyer is urged to conduct their own investigation with qualified professionals, satisfy themselves with respect to that information, and to rely solely on the results of that investigation.
School data provided by GreatSchools. School service boundaries are intended to be used as reference only. To verify enrollment eligibility for a property, contact the school directly.
