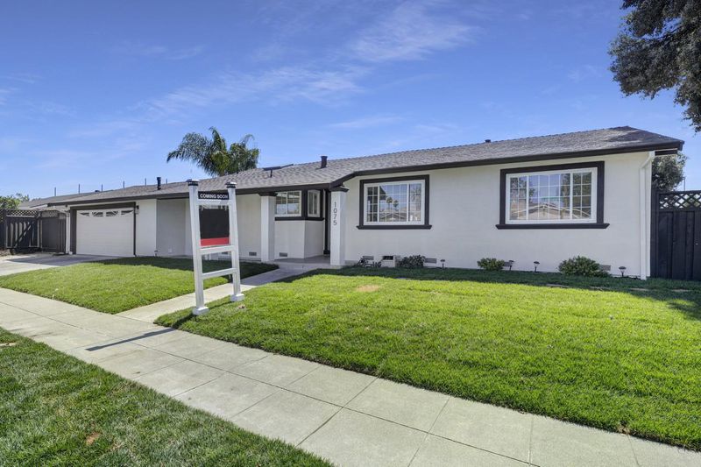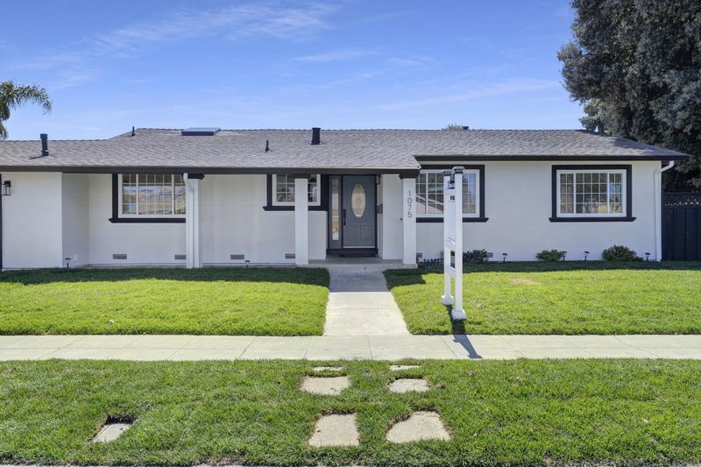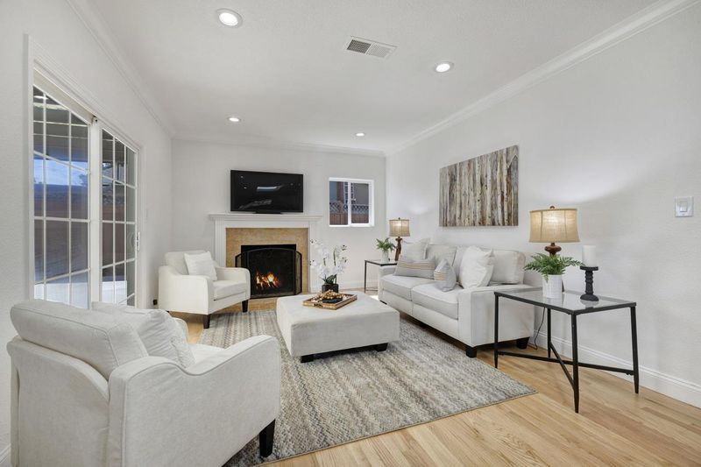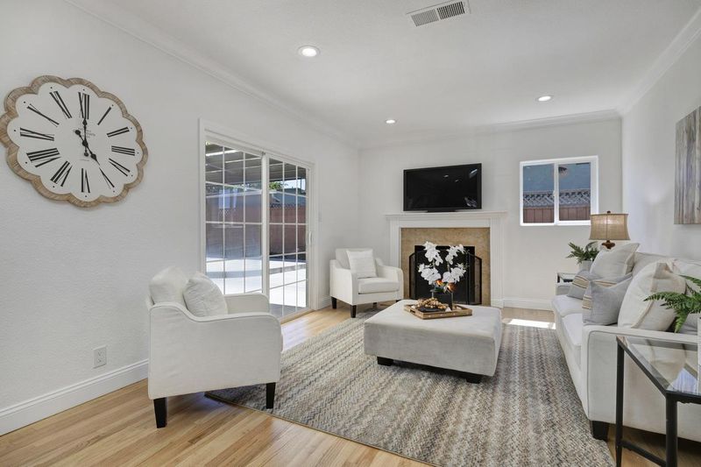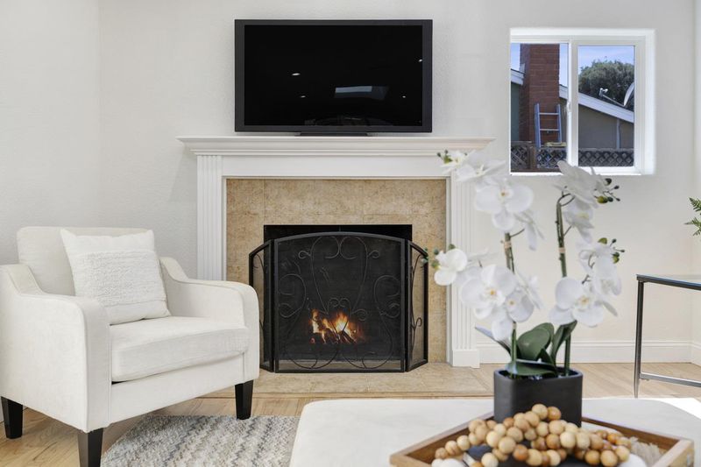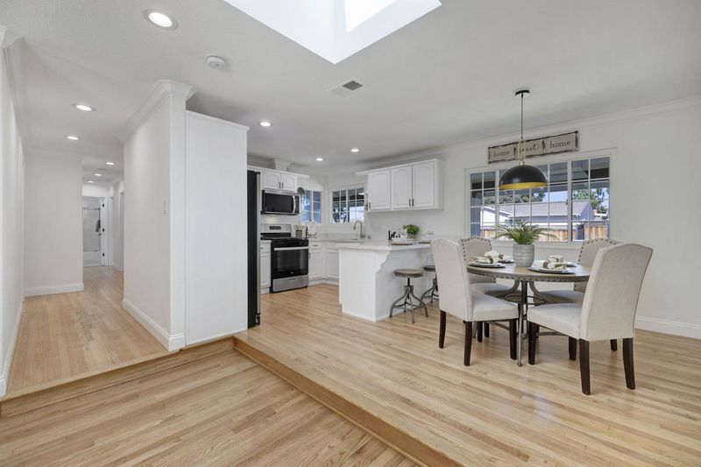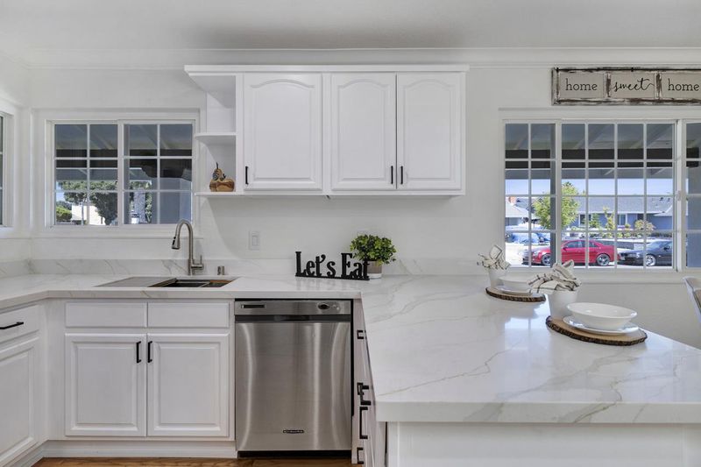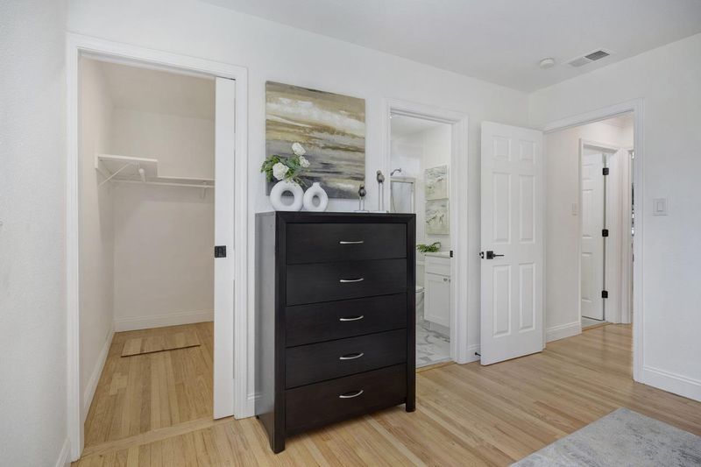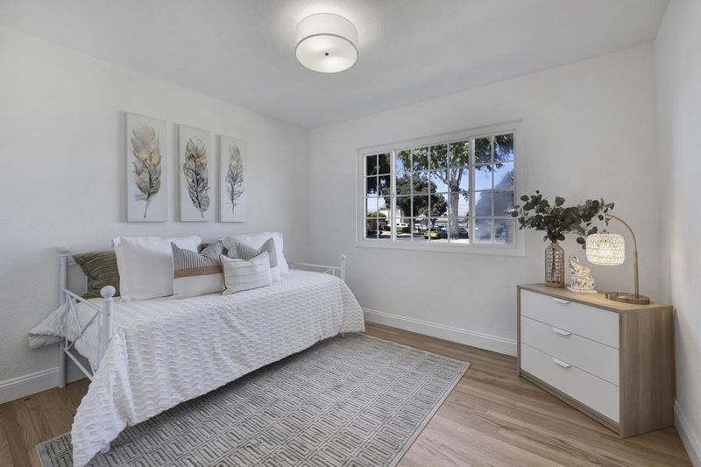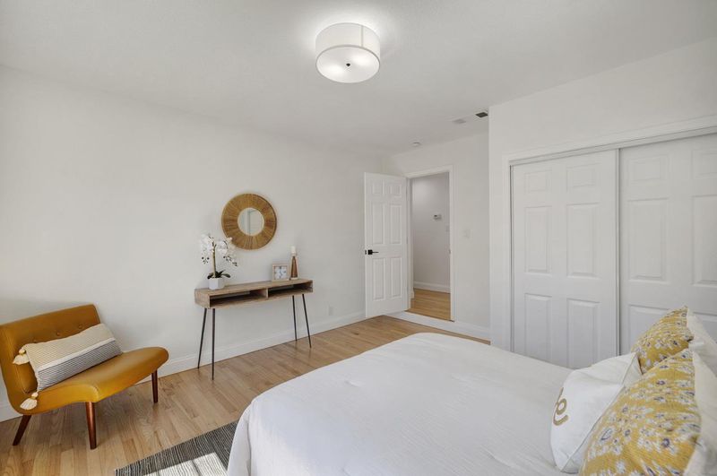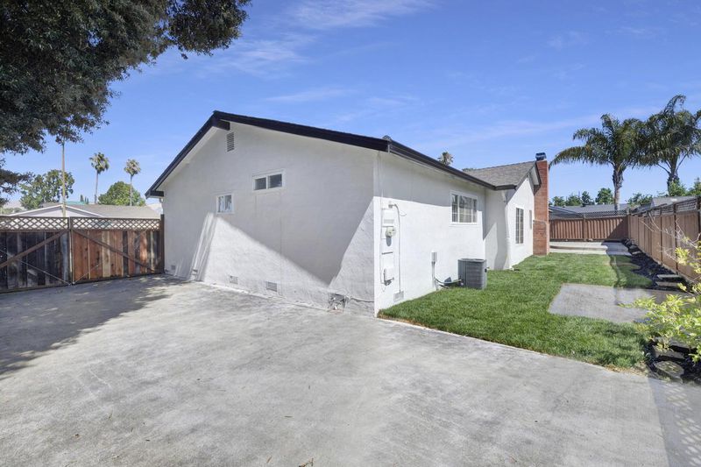
$988,888
1,444
SQ FT
$685
SQ/FT
1075 Summerfield Drive
@ Bellingham Dr - 11 - South San Jose, San Jose
- 3 Bed
- 2 Bath
- 2 Park
- 1,444 sqft
- SAN JOSE
-

-
Sat Aug 16, 1:00 pm - 4:00 pm
Open House to be held by Michael Yalung
-
Sun Aug 17, 1:00 pm - 4:00 pm
Open House to be held by Michael Yalung
Welcome to 1075 Summerfield Drive your exquisite recently updated 3 bedroom, 2 bath 1,444 sq. ft. home. Which features a bonus 4th room / office, den or guest room. The property sits on an expansive 6161 sq. ft. corner lot. You'll love the fantastic curb appeal with a freshly painted exterior, new sod and tasteful landscaping. As you enter the inviting foyer you are greeted by stunning hardwood floors, natural light and freshly painted interior. Entering the home you'll experience an open concept eat-in kitchen and living room with LED lighting for entertaining purposes. The newly updated kitchen has all the modern amenities including new quartz countertops, new stainless steel sink, freshly painted cabinets and hardware. Enjoy the indoor/outdoor living space just off the living room where you can spend the evening under the pergola. The backyard opens up for entertaining guest and provides a large RV space for all your needs. As you proceed through the home which leads you to the updated bedrooms and common bath culminating in the primary suite which features a walk in closet and elegantly renovated ensuite bathroom. This property is located blocks away from Los Lagos Golf Course, Vietnam Town and walking distance from Stonegate Elementary School minutes away from 101 and 680.
- Days on Market
- 2 days
- Current Status
- Active
- Original Price
- $988,888
- List Price
- $988,888
- On Market Date
- Aug 11, 2025
- Property Type
- Single Family Home
- Area
- 11 - South San Jose
- Zip Code
- 95121
- MLS ID
- ML82017607
- APN
- 499-29-067
- Year Built
- 1967
- Stories in Building
- 1
- Possession
- COE
- Data Source
- MLSL
- Origin MLS System
- MLSListings, Inc.
Tower Academy
Private PK-5 Elementary, Coed
Students: 95 Distance: 0.3mi
Stonegate Elementary School
Public K-8 Elementary
Students: 681 Distance: 0.3mi
Windmill Springs Elementary School
Public K-8 Elementary
Students: 440 Distance: 0.4mi
O. B. Whaley Elementary School
Public K-6 Elementary
Students: 385 Distance: 0.8mi
Rocketship Rising Stars
Charter K-5
Students: 631 Distance: 0.9mi
Andrew P. Hill High School
Public 9-12 Secondary
Students: 1867 Distance: 1.0mi
- Bed
- 3
- Bath
- 2
- Granite, Shower over Tub - 1, Updated Bath
- Parking
- 2
- Attached Garage
- SQ FT
- 1,444
- SQ FT Source
- Unavailable
- Lot SQ FT
- 6,161.0
- Lot Acres
- 0.141437 Acres
- Kitchen
- 220 Volt Outlet, Countertop - Quartz, Microwave, Oven Range - Electric, Refrigerator
- Cooling
- Central AC
- Dining Room
- Eat in Kitchen, Skylight
- Disclosures
- NHDS Report
- Family Room
- Separate Family Room
- Flooring
- Hardwood
- Foundation
- Concrete Perimeter, Crawl Space
- Fire Place
- Wood Burning
- Heating
- Central Forced Air
- Laundry
- Electricity Hookup (110V), Electricity Hookup (220V), In Garage
- Possession
- COE
- Architectural Style
- Ranch
- Fee
- Unavailable
MLS and other Information regarding properties for sale as shown in Theo have been obtained from various sources such as sellers, public records, agents and other third parties. This information may relate to the condition of the property, permitted or unpermitted uses, zoning, square footage, lot size/acreage or other matters affecting value or desirability. Unless otherwise indicated in writing, neither brokers, agents nor Theo have verified, or will verify, such information. If any such information is important to buyer in determining whether to buy, the price to pay or intended use of the property, buyer is urged to conduct their own investigation with qualified professionals, satisfy themselves with respect to that information, and to rely solely on the results of that investigation.
School data provided by GreatSchools. School service boundaries are intended to be used as reference only. To verify enrollment eligibility for a property, contact the school directly.
