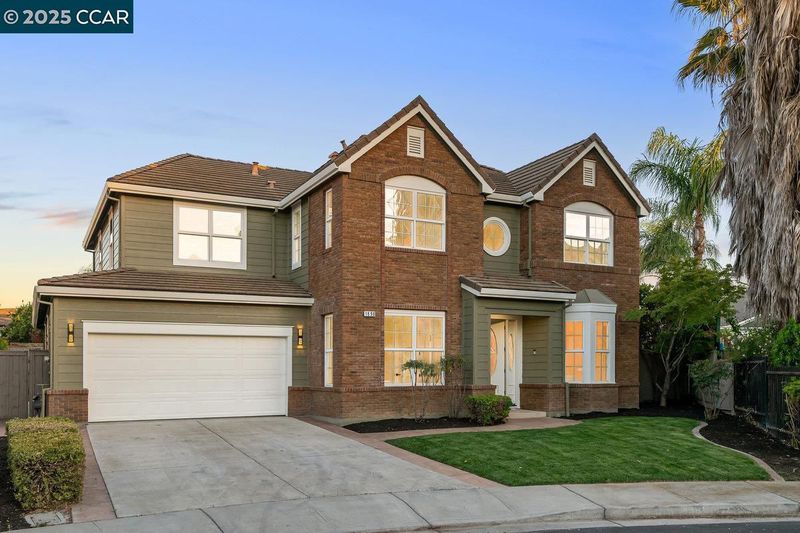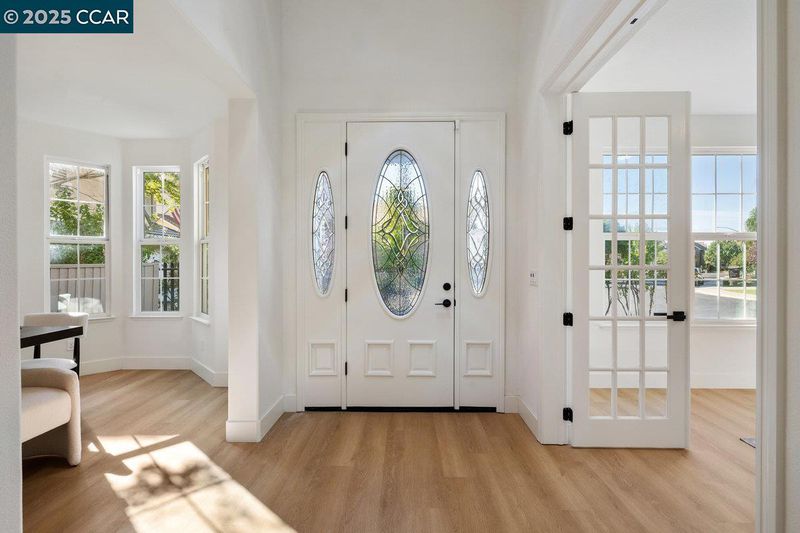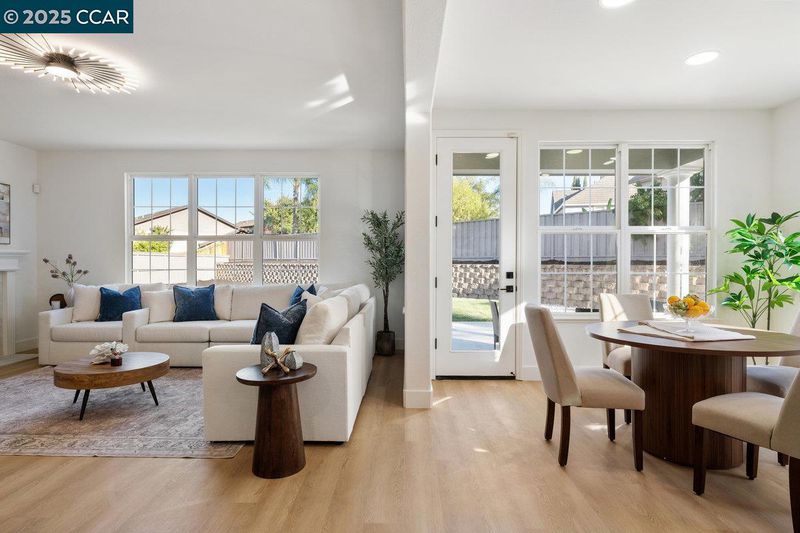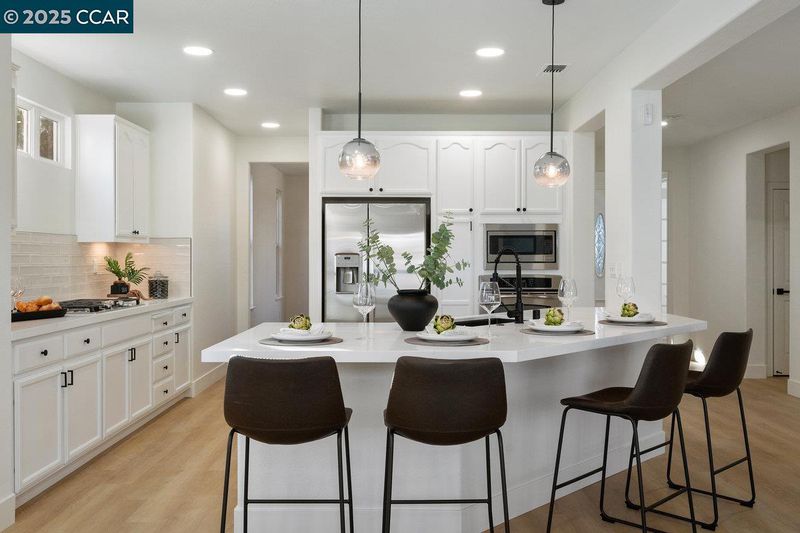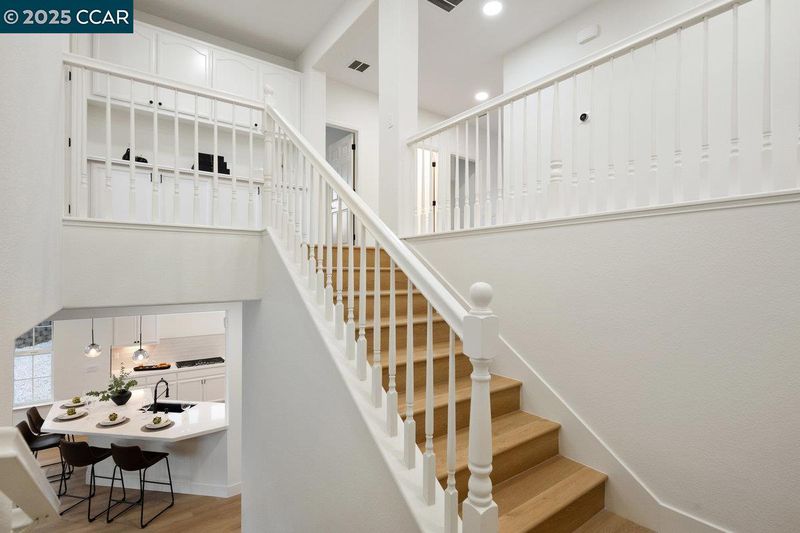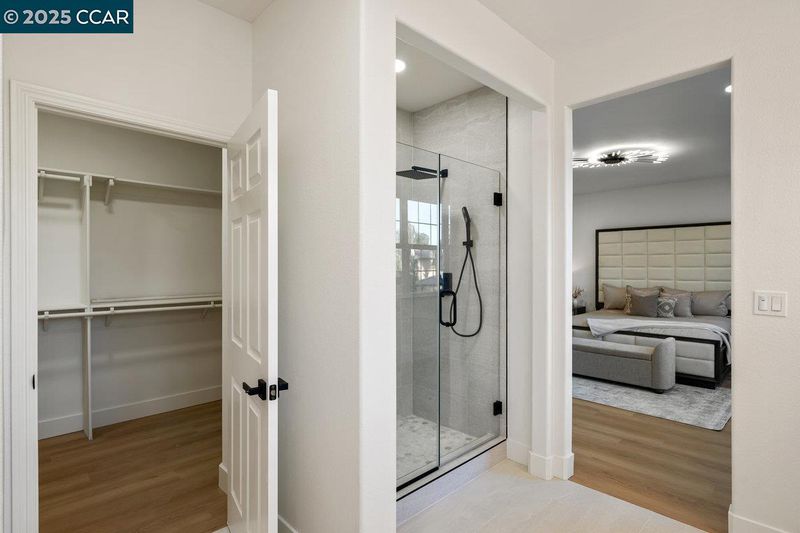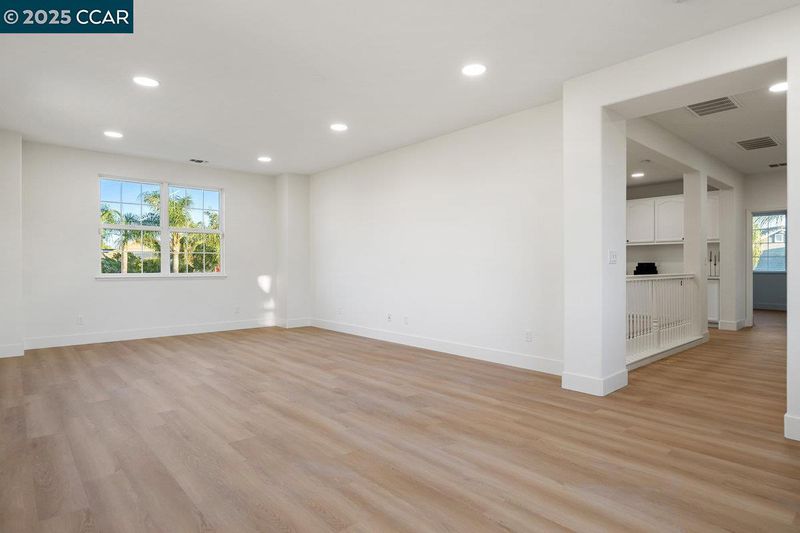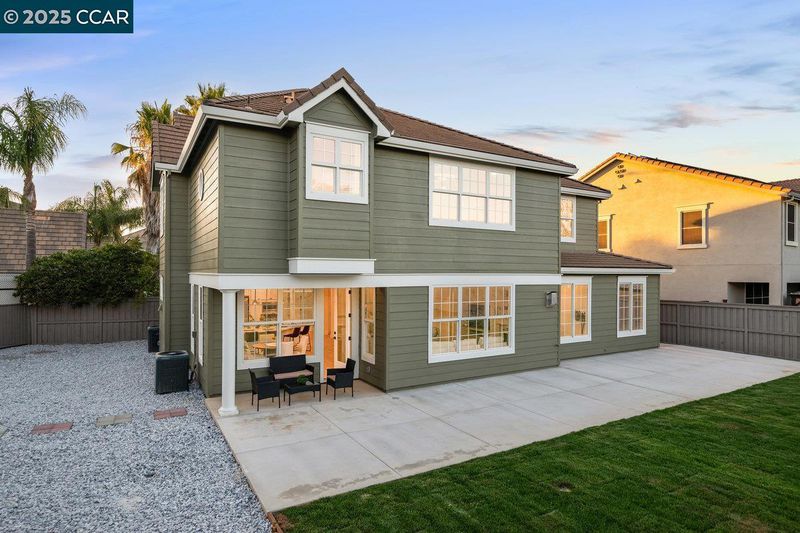
$1,019,000
3,539
SQ FT
$288
SQ/FT
1898 Bayonne Ct
@ Biarritz Ct - Tracy Park, Tracy
- 4 Bed
- 2.5 (2/1) Bath
- 3 Park
- 3,539 sqft
- Tracy
-

1898 Bayonne Ct – Where Luxury, Design & Flawless Craftsmanship, Meets Timeless Elegance - Additional BIG room upstairs & a BIGGER loft. This completely remodeled dream home showcases meticulous attention to detail, high-end finishes, soaring ceilings, & functional elegance - perfect for family life, & everyday luxury. Features: Luxury Flooring throughout the home. Impeccable high-quality paint (interior/exterior). Chef’s Kitchen: A stunning island with custom countertops, paired with premium stainless steel appliances, & lights—ideal for both intimate dinners & grand gatherings. Spa-Like Bathrooms: featuring luxury tiles, pristine countertops, deep soaking tubs, & designer fixtures. Ambient Lighting: recessed lighting throughout the entire home. Outdoor Oasis & Family Retreat, the fully finished backyard offers dedicated spaces for dining, lounging, & play—perfect for your kids & pets. Privacy & Durability: A professionally stained fence. Premium Finished Garage & Smart Details. Epoxy-Coated Garage with recessed lighting. Turnkey Luxury, Ready for YOU. This HOME is a carefully curated, from hand finishes to intentional layouts. 1898 Bayonne Ct is move-in ready & waiting to welcome YOU HOME. Your dream home is just a viewing away—schedule a private viewing today!
- Current Status
- Active - Coming Soon
- Original Price
- $1,019,000
- List Price
- $1,019,000
- On Market Date
- Aug 8, 2025
- Property Type
- Detached
- D/N/S
- Tracy Park
- Zip Code
- 95304
- MLS ID
- 41107572
- APN
- 252440020000
- Year Built
- 2006
- Stories in Building
- 2
- Possession
- Close Of Escrow, Immediate, Negotiable, Other
- Data Source
- MAXEBRDI
- Origin MLS System
- CONTRA COSTA
Jecoi Adventure Academy
Private PK-7 Coed
Students: 7 Distance: 1.3mi
Tom Hawkins Elementary School
Public K-8 Elementary
Students: 734 Distance: 1.3mi
Louis A. Bohn Elementary School
Public K-5 Elementary
Students: 420 Distance: 1.3mi
Jefferson School
Public 5-8 Middle
Students: 400 Distance: 1.4mi
Gladys Poet-Christian Elementary School
Public K-8 Elementary
Students: 521 Distance: 1.5mi
South/West Park Elementary School
Public PK-5 Elementary
Students: 892 Distance: 1.9mi
- Bed
- 4
- Bath
- 2.5 (2/1)
- Parking
- 3
- Attached, Carport - 2 Or More, Off Street, Side Yard Access, Other, Guest, Parking Lot, Garage Faces Front, On Street
- SQ FT
- 3,539
- SQ FT Source
- Public Records
- Lot SQ FT
- 10,117.0
- Lot Acres
- 0.23 Acres
- Pool Info
- None, Other
- Kitchen
- Dishwasher, Double Oven, Gas Range, Microwave, Oven, Range, Refrigerator, Washer, Gas Water Heater, 220 Volt Outlet, Breakfast Bar, Breakfast Nook, Counter - Solid Surface, Eat-in Kitchen, Gas Range/Cooktop, Kitchen Island, Oven Built-in, Pantry, Range/Oven Built-in, Updated Kitchen, Other
- Cooling
- Central Air, Other
- Disclosures
- Fire Hazard Area, Home Warranty Plan, Nat Hazard Disclosure, Other - Call/See Agent, Restaurant Nearby, Disclosure Package Avail, Disclosure Statement
- Entry Level
- Exterior Details
- Garden, Back Yard, Dog Run, Front Yard, Garden/Play, Side Yard, Sprinklers Automatic, Sprinklers Front, Other, Landscape Back, Landscape Front, Low Maintenance, Yard Space
- Flooring
- Concrete, Vinyl, Other
- Foundation
- Fire Place
- Circulating, Family Room, Living Room, Other, Kitchen
- Heating
- Gravity, Zoned, Other, Central
- Laundry
- 220 Volt Outlet, Laundry Closet, Laundry Room, Other, Cabinets
- Upper Level
- 4 Bedrooms, 2 Baths, Loft, Other
- Main Level
- 0.5 Bath, Laundry Facility, Other, Main Entry
- Views
- Other
- Possession
- Close Of Escrow, Immediate, Negotiable, Other
- Architectural Style
- Bungalow, Other
- Non-Master Bathroom Includes
- Shower Over Tub, Solid Surface, Tile, Tub, Other, Double Vanity
- Construction Status
- Existing
- Additional Miscellaneous Features
- Garden, Back Yard, Dog Run, Front Yard, Garden/Play, Side Yard, Sprinklers Automatic, Sprinklers Front, Other, Landscape Back, Landscape Front, Low Maintenance, Yard Space
- Location
- Court, Cul-De-Sac, Premium Lot, Other, Back Yard, Front Yard, Landscaped, Private, Sprinklers In Rear
- Pets
- Other
- Roof
- Slate, Other, Cement
- Water and Sewer
- Public
- Fee
- Unavailable
MLS and other Information regarding properties for sale as shown in Theo have been obtained from various sources such as sellers, public records, agents and other third parties. This information may relate to the condition of the property, permitted or unpermitted uses, zoning, square footage, lot size/acreage or other matters affecting value or desirability. Unless otherwise indicated in writing, neither brokers, agents nor Theo have verified, or will verify, such information. If any such information is important to buyer in determining whether to buy, the price to pay or intended use of the property, buyer is urged to conduct their own investigation with qualified professionals, satisfy themselves with respect to that information, and to rely solely on the results of that investigation.
School data provided by GreatSchools. School service boundaries are intended to be used as reference only. To verify enrollment eligibility for a property, contact the school directly.
