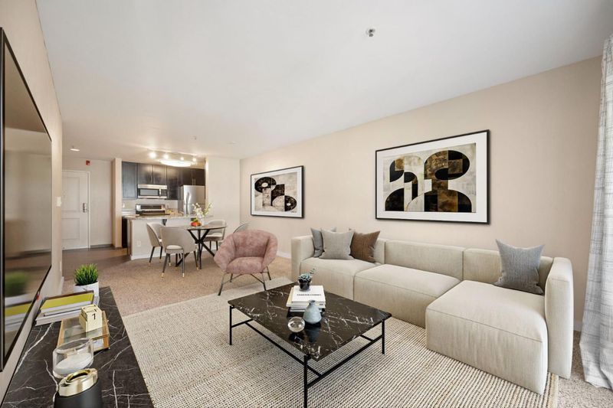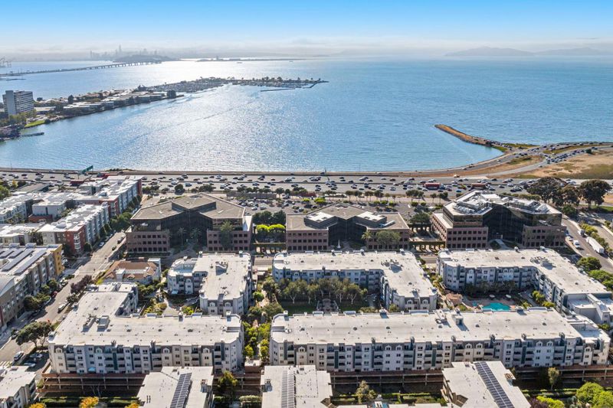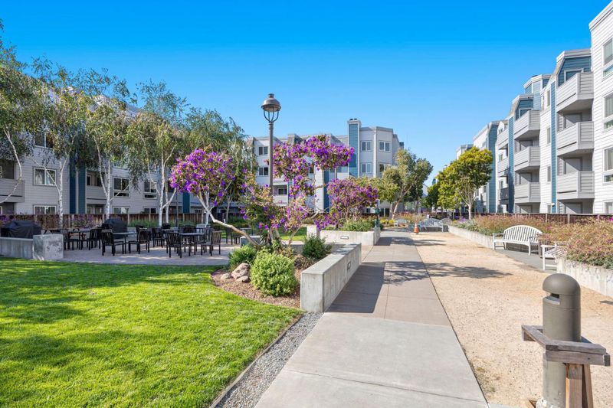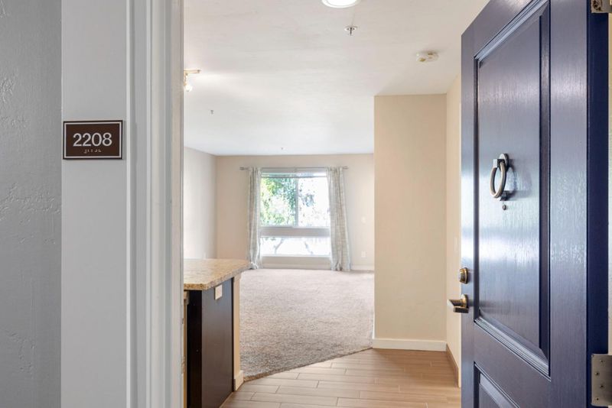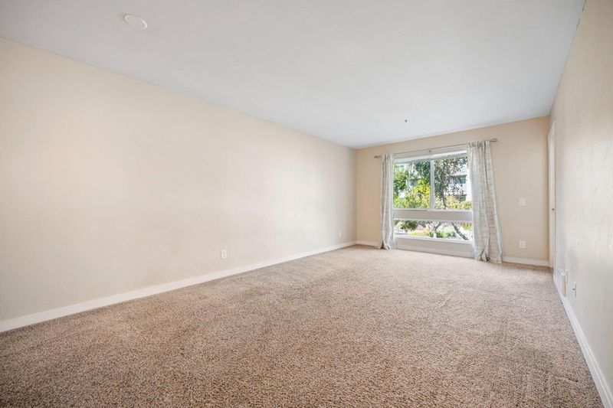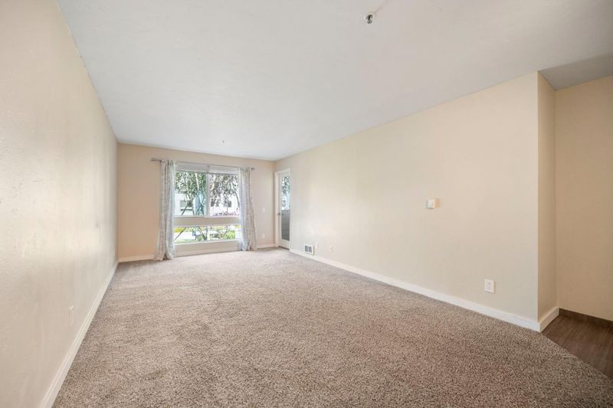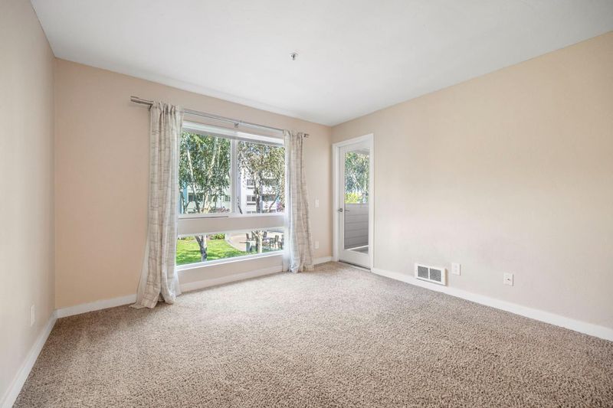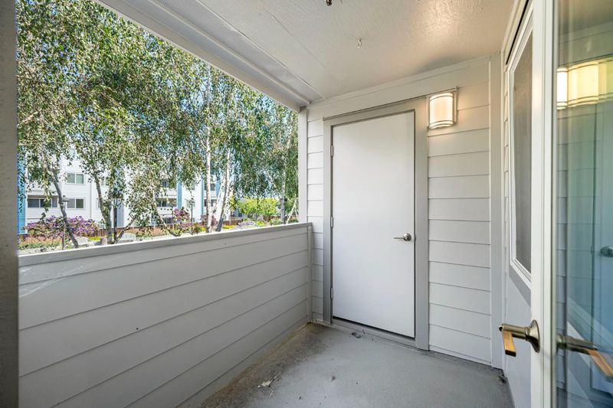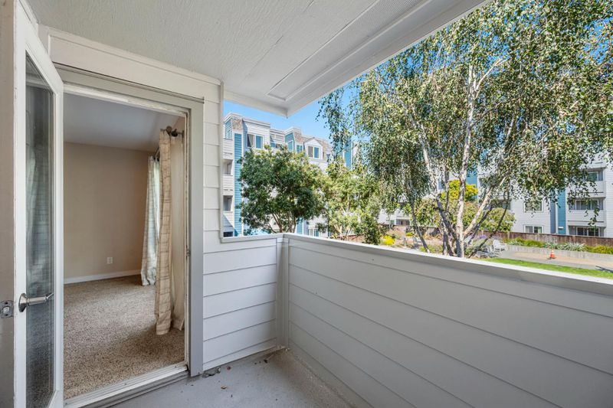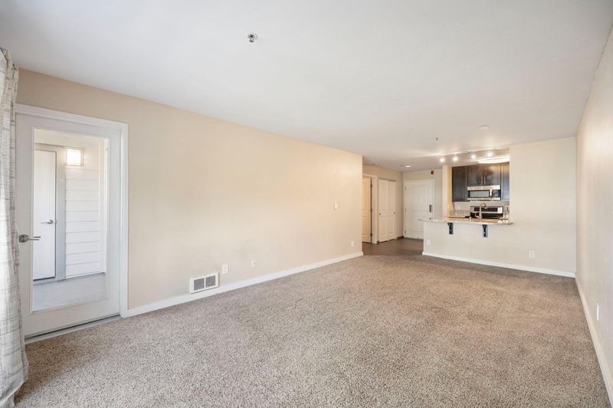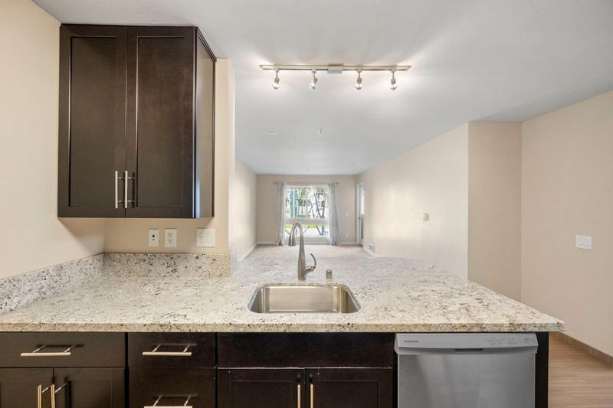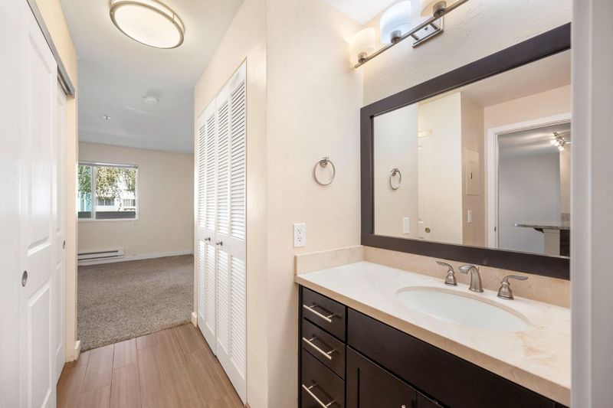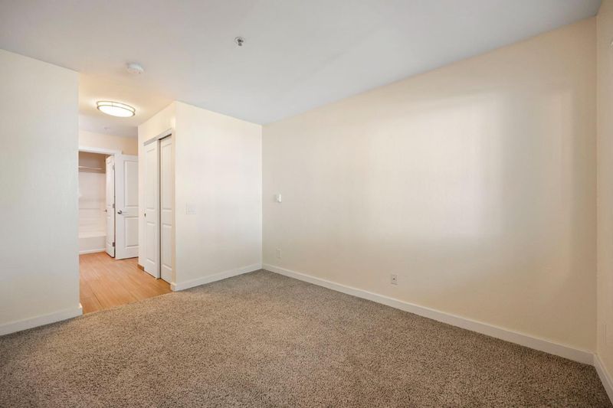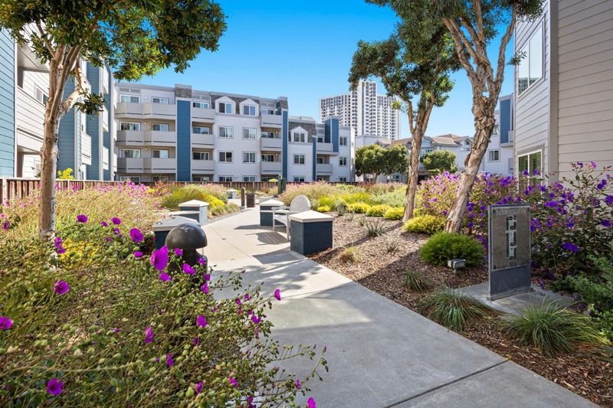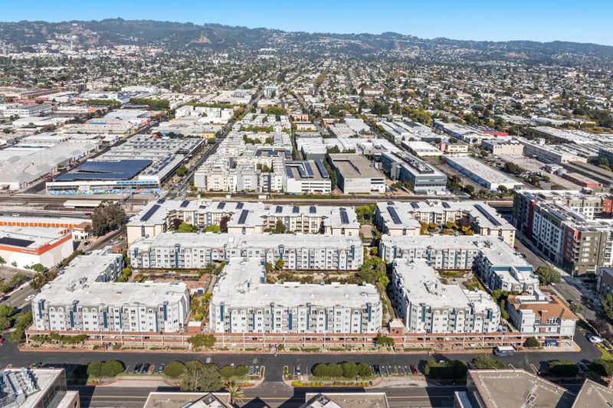
$299,000
658
SQ FT
$454
SQ/FT
6400 Christie, #2208
@ Christie - 2500 - Emeryville, Emeryville
- 1 Bed
- 1 Bath
- 1 Park
- 658 sqft
- EMERYVILLE
-

-
Sun Oct 5, 1:00 pm - 4:00 pm
Welcome to your move-in ready home in the heart of Emeryvilles highly desirable Bridgewater Community. This charming 1-bedroom, 1-bath home offers a comfortable open layout and quiet atmosphere. Enjoy a private balcony overlooking the peaceful courtyard, perfect for relaxing outdoors. In-unit washer and dryer and one designated parking space for your convenience. The Bridgewater Community provides resort-style amenities, including a front desk concierge, swimming pool, Jacuzzi, fully equipped fitness center with dance and yoga studio, sauna and massage room, office and study lounge, and a clubhouse. EV charging stations and guest parking are also available. Ideally located just 15 minutes from San Francisco and 10 minutes from UC Berkeley, with easy access to shopping, dining, and freeways, this home combines comfort, convenience, and community living. Free Emery-Go-Round shuttle to BART. Pet-friendly neighborhood. | 1 Bedroom | 1 Bathroom | 658 +/- SQ FT | Sleek Countertops | In-unit Washer and Dryer | Private Balcony | In-unit Washer and Dryer | Stainless Steel Appliances | Shared Gym, Sauna, Pool, Clubhouse and BBQ Area| 1 Assigned Parking Spot | Convenient Location |
- Days on Market
- 0 days
- Current Status
- Active
- Original Price
- $299,000
- List Price
- $299,000
- On Market Date
- Oct 1, 2025
- Property Type
- Condominium
- Area
- 2500 - Emeryville
- Zip Code
- 94608
- MLS ID
- ML82023465
- APN
- 049-1536-031
- Year Built
- 1988
- Stories in Building
- Unavailable
- Possession
- Unavailable
- Data Source
- MLSL
- Origin MLS System
- MLSListings, Inc.
Aspire Berkley Maynard Academy
Charter K-8 Elementary
Students: 587 Distance: 0.6mi
Yu Ming Charter School
Charter K-8
Students: 445 Distance: 0.7mi
Pacific Rim International
Private K-6 Elementary, Coed
Students: 74 Distance: 0.7mi
Global Montessori International School
Private K-2
Students: 6 Distance: 0.7mi
Ecole Bilingue de Berkeley
Private PK-8 Elementary, Nonprofit
Students: 500 Distance: 0.7mi
Anna Yates Elementary School
Public K-8 Elementary
Students: 534 Distance: 0.8mi
- Bed
- 1
- Bath
- 1
- Shower over Tub - 1
- Parking
- 1
- Assigned Spaces, Carport
- SQ FT
- 658
- SQ FT Source
- Unavailable
- Kitchen
- Garbage Disposal, Microwave, Oven Range - Electric, Refrigerator
- Cooling
- None
- Dining Room
- Breakfast Bar, Dining Area in Living Room
- Disclosures
- Natural Hazard Disclosure
- Family Room
- No Family Room
- Flooring
- Carpet, Other
- Foundation
- Other
- Heating
- Baseboard, Wall Furnace
- Laundry
- Dryer, Inside, Washer
- * Fee
- $679
- Name
- FirstService Residential
- *Fee includes
- Common Area Electricity, Door Person, Garbage, Insurance - Common Area, Landscaping / Gardening, Maintenance - Common Area, Management Fee, Pool, Spa, or Tennis, and Water
MLS and other Information regarding properties for sale as shown in Theo have been obtained from various sources such as sellers, public records, agents and other third parties. This information may relate to the condition of the property, permitted or unpermitted uses, zoning, square footage, lot size/acreage or other matters affecting value or desirability. Unless otherwise indicated in writing, neither brokers, agents nor Theo have verified, or will verify, such information. If any such information is important to buyer in determining whether to buy, the price to pay or intended use of the property, buyer is urged to conduct their own investigation with qualified professionals, satisfy themselves with respect to that information, and to rely solely on the results of that investigation.
School data provided by GreatSchools. School service boundaries are intended to be used as reference only. To verify enrollment eligibility for a property, contact the school directly.
