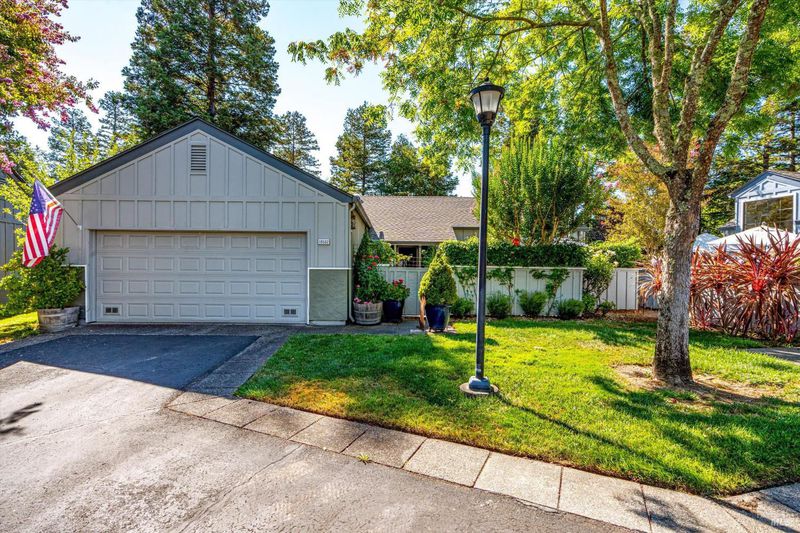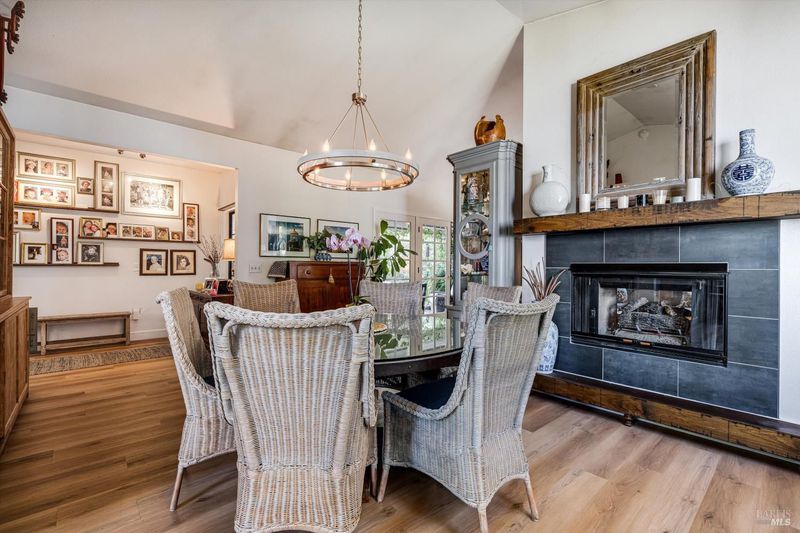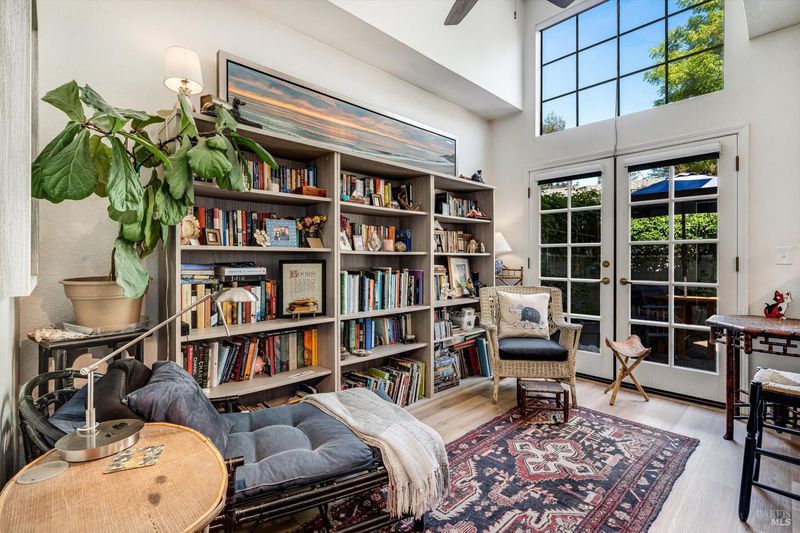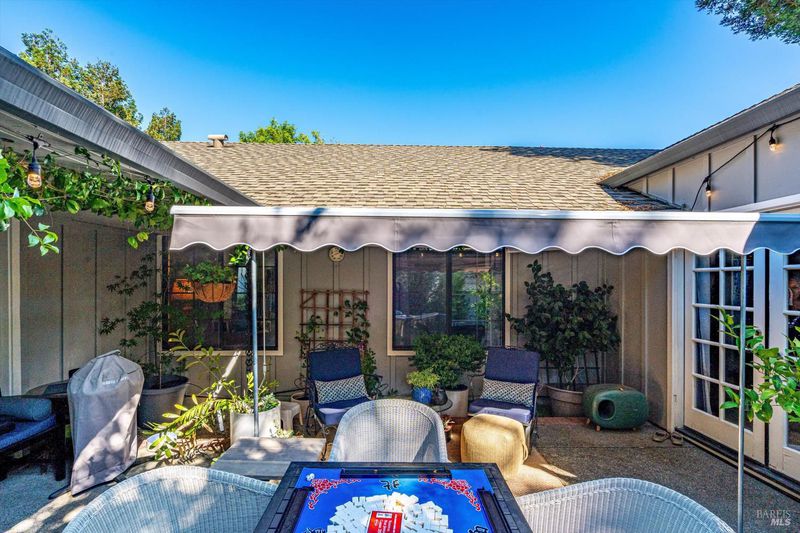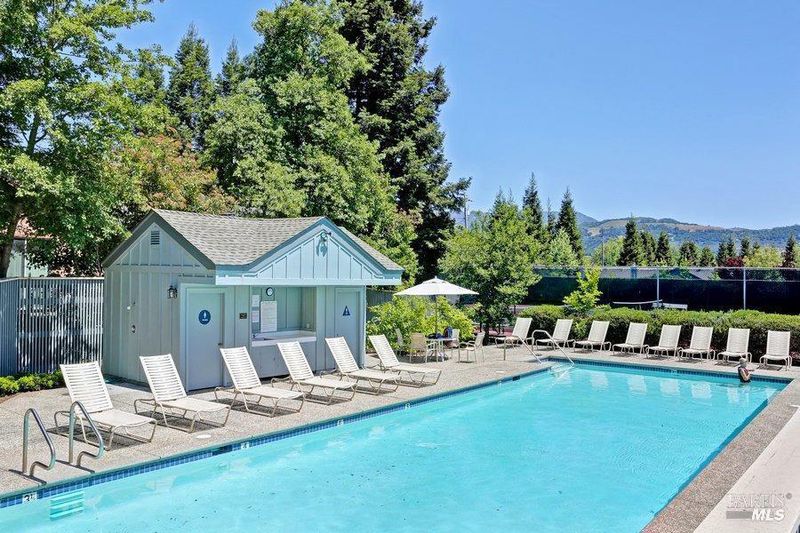
$980,000
1,908
SQ FT
$514
SQ/FT
18502 Wellesley Court
@ Princeton Drive - Sonoma
- 3 Bed
- 2 Bath
- 4 Park
- 1,908 sqft
- Sonoma
-

Welcome to Wellesley Court and one of few detached single-level, three-bedroom homes in the beautiful community of Sonoma Greens. High ceilings and many French doors create a spacious feeling and indoor-outdoor lifestyle. The living area is bathed in natural light, enhancing the warm and welcoming ambiance that extends throughout the home. The inviting kitchen is spacious with room for a kitchen table and French doors to the front patio. Off the kitchen is a formal dining room with a large window and handsome fireplace. With room for a dining table that seats 12, one can envision evenings with great food, wine and friends. The 2-sided fireplace, with hand crafted wood mantles on either side, opens to the living room. French doors open to the patio with an awning that makes a relaxing outdoor space for Sonoma's long season of great weather. Sonoma Greens, the premier all age community, enhances your living experience with its excellent amenities, including two swimming pools and tennis courts, set amidst serene walking paths that circle a tranquil lake. Whether you're soaking up the California sun or enjoying a peaceful evening stroll, the setting is idyllic. Positioned conveniently to the vibrant Sonoma Plaza, you'll have easy access to local dining and shopping.
- Days on Market
- 1 day
- Current Status
- Active
- Original Price
- $980,000
- List Price
- $980,000
- On Market Date
- Aug 13, 2025
- Property Type
- Single Family Residence
- Area
- Sonoma
- Zip Code
- 95476
- MLS ID
- 325072755
- APN
- 052-820-019-000
- Year Built
- 1988
- Stories in Building
- Unavailable
- Possession
- Close Of Escrow
- Data Source
- BAREIS
- Origin MLS System
Woodland Star Charter School
Charter K-8 Elementary, Coed
Students: 251 Distance: 0.3mi
Altimira Middle School
Public 6-8 Middle
Students: 468 Distance: 0.3mi
El Verano Elementary School
Public K-5 Elementary
Students: 372 Distance: 0.6mi
New Song School
Private 1-12 Combined Elementary And Secondary, Religious, Coed
Students: 22 Distance: 0.8mi
Archbishop Hanna High School
Private 8-12 Secondary, Religious, All Male
Students: 100 Distance: 0.9mi
Flowery Elementary School
Public K-5 Elementary
Students: 339 Distance: 0.9mi
- Bed
- 3
- Bath
- 2
- Double Sinks, Low-Flow Toilet(s), Shower Stall(s), Window
- Parking
- 4
- Attached, Garage Door Opener, Garage Facing Front
- SQ FT
- 1,908
- SQ FT Source
- Assessor Auto-Fill
- Lot SQ FT
- 4,208.0
- Lot Acres
- 0.0966 Acres
- Pool Info
- Built-In, Common Facility, Gas Heat
- Kitchen
- Granite Counter
- Cooling
- Central
- Dining Room
- Formal Area
- Exterior Details
- Entry Gate
- Living Room
- Cathedral/Vaulted, Deck Attached
- Flooring
- Carpet, Tile, Vinyl, Wood
- Foundation
- Slab
- Fire Place
- Dining Room, Double Sided, Gas Piped, Living Room, Raised Hearth
- Heating
- Central
- Laundry
- Hookups Only, Inside Room
- Main Level
- Bedroom(s), Dining Room, Full Bath(s), Garage, Kitchen, Living Room, Primary Bedroom, Street Entrance
- Possession
- Close Of Escrow
- Architectural Style
- Traditional
- * Fee
- $738
- Name
- Sonoma Greens Community Association
- Phone
- (707) 285-0612
- *Fee includes
- Common Areas, Insurance, Maintenance Exterior, Management, Organized Activities, Pool, Road, and Roof
MLS and other Information regarding properties for sale as shown in Theo have been obtained from various sources such as sellers, public records, agents and other third parties. This information may relate to the condition of the property, permitted or unpermitted uses, zoning, square footage, lot size/acreage or other matters affecting value or desirability. Unless otherwise indicated in writing, neither brokers, agents nor Theo have verified, or will verify, such information. If any such information is important to buyer in determining whether to buy, the price to pay or intended use of the property, buyer is urged to conduct their own investigation with qualified professionals, satisfy themselves with respect to that information, and to rely solely on the results of that investigation.
School data provided by GreatSchools. School service boundaries are intended to be used as reference only. To verify enrollment eligibility for a property, contact the school directly.
