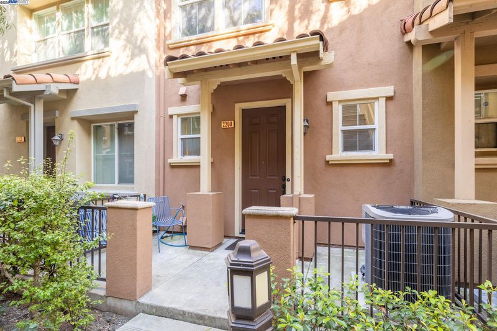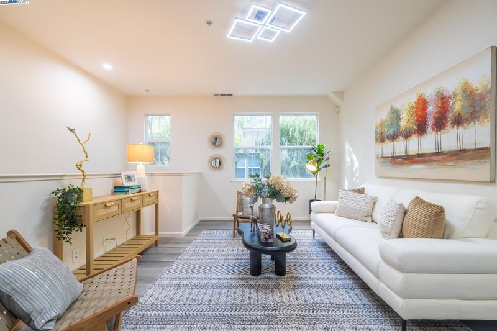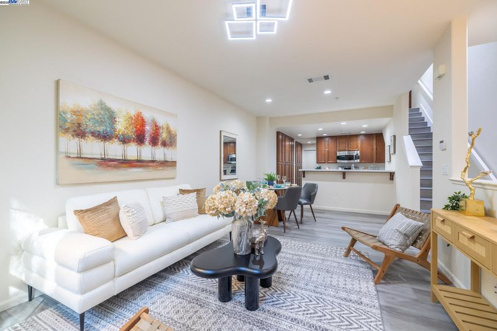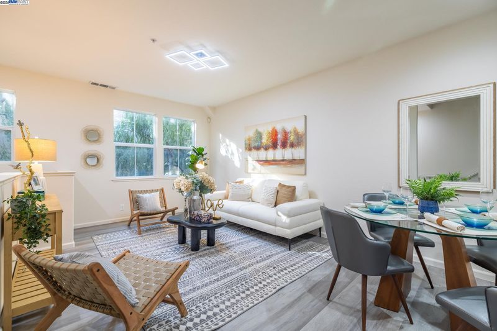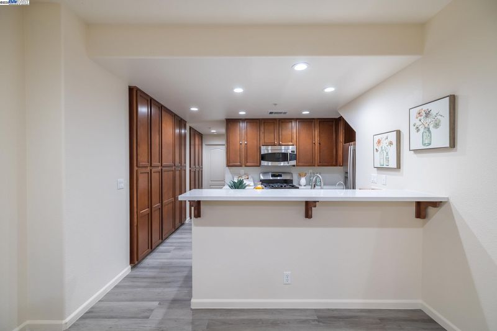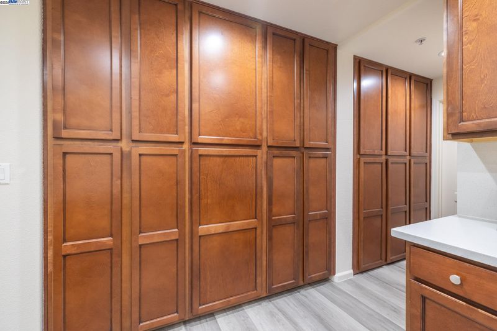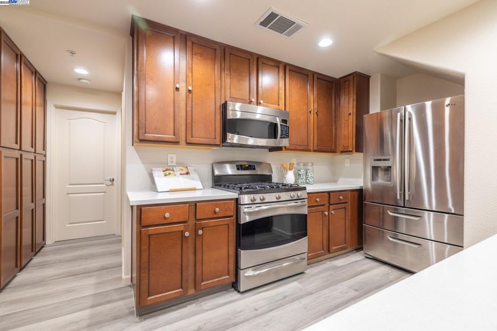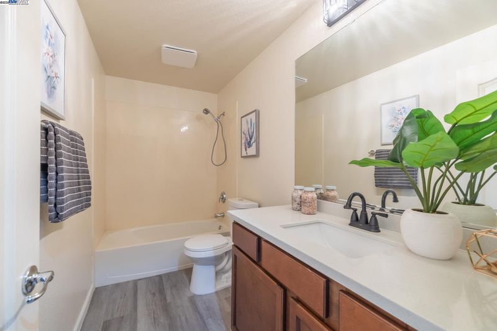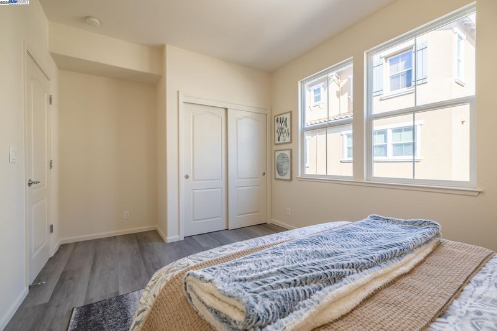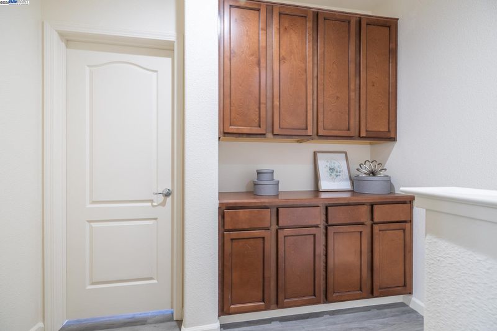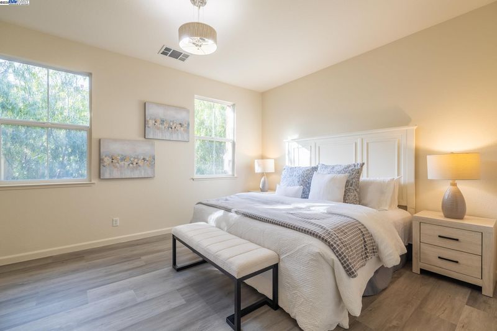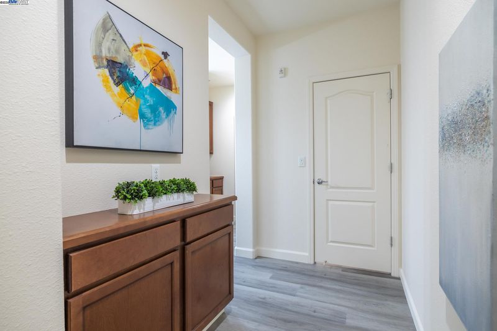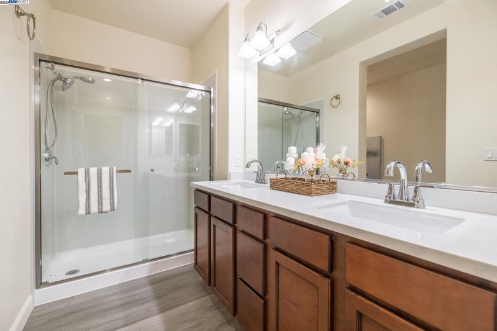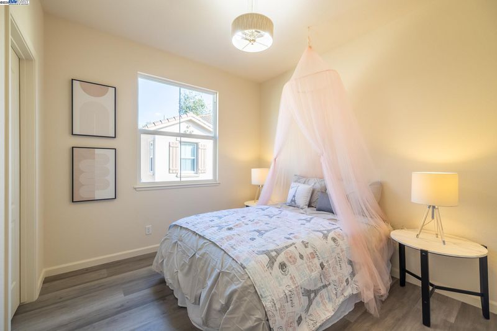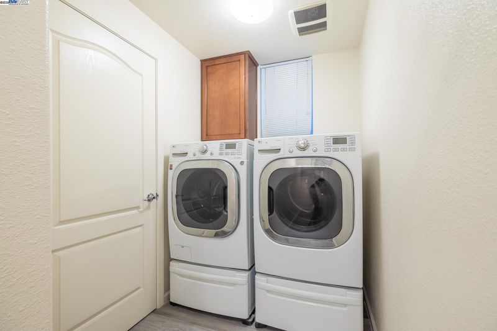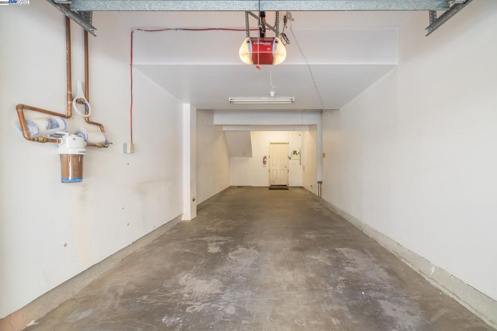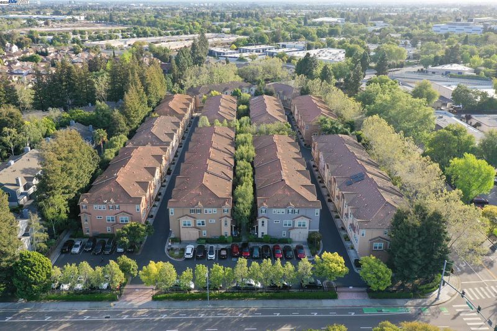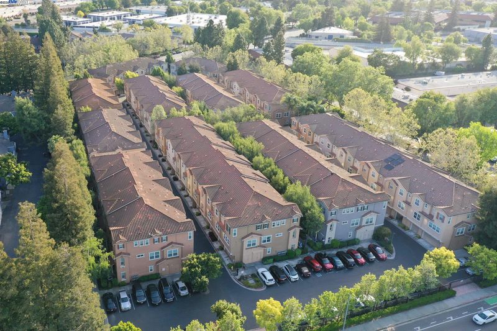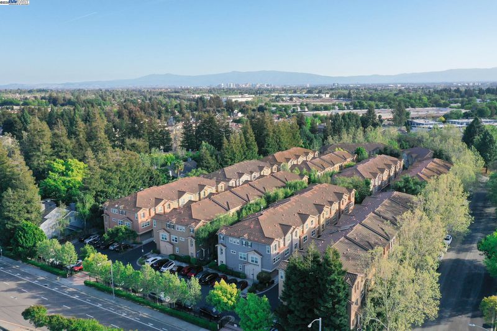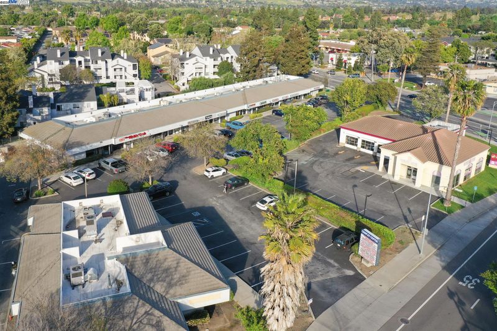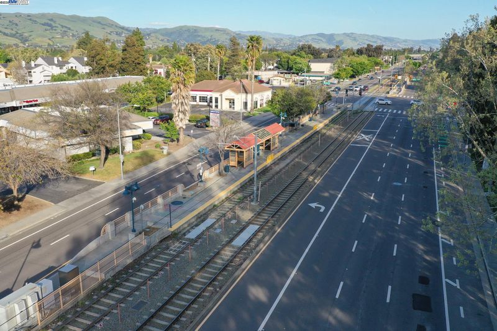
$1,168,000
1,536
SQ FT
$760
SQ/FT
2200 Beech Cir
@ Autumnvale Dr - Berryessa, San Jose
- 3 Bed
- 3 Bath
- 2 Park
- 1,536 sqft
- San Jose
-

-
Sun Aug 10, 1:30 pm - 4:00 pm
xx
Please take a look your new home. Nestled in a friendly quiet community in Northern San Jose, this charming 3Bed/3Bath property, built in 2008 & recently renovated, offers the perfect blend of spacious layout and modern comfort. With an open-concept living area that flows seamlessly from the living room to the dining space and kitchen, high ceilings & VLP flooring create an airy upscale atmosphere, while large windows fill the home with natural light. The modern kitchen features granite counter-tops & a convenient breakfast bar, plus stainless steel appliances. Thoughtful upgrades like a whole-house water filtration, Central A/C, & loads of cabinet storage throughout the home bring comfort & quality in everyday living. With easy commuting to most major highways as well as train/bus lines, abundant dining and entertainment options, and close to top rated schools (public & private), its the perfect home both starter families and beyond.
- Current Status
- New
- Original Price
- $1,168,000
- List Price
- $1,168,000
- On Market Date
- Aug 6, 2025
- Property Type
- Townhouse
- D/N/S
- Berryessa
- Zip Code
- 95131
- MLS ID
- 41107226
- APN
- 24448040
- Year Built
- 2008
- Stories in Building
- 3
- Possession
- Close Of Escrow
- Data Source
- MAXEBRDI
- Origin MLS System
- BAY EAST
Northwood Elementary School
Public K-5 Elementary
Students: 574 Distance: 0.4mi
Brooktree Elementary School
Public K-5 Elementary
Students: 461 Distance: 0.4mi
Stratford School
Private PK-8
Students: 425 Distance: 0.7mi
Morrill Middle School
Public 6-8 Middle
Students: 633 Distance: 0.9mi
Laneview Elementary School
Public PK-5 Elementary
Students: 373 Distance: 1.1mi
Pearl Zanker Elementary School
Public K-6 Elementary
Students: 635 Distance: 1.1mi
- Bed
- 3
- Bath
- 3
- Parking
- 2
- Attached, On Street, Private
- SQ FT
- 1,536
- SQ FT Source
- Public Records
- Lot SQ FT
- 1,742.0
- Lot Acres
- 0.04 Acres
- Pool Info
- None
- Kitchen
- Dishwasher, Gas Range, Microwave, Refrigerator, Water Filter System, Gas Water Heater, ENERGY STAR Qualified Appliances, Breakfast Bar, Stone Counters, Gas Range/Cooktop, Pantry, Updated Kitchen
- Cooling
- Central Air
- Disclosures
- Shopping Cntr Nearby, Restaurant Nearby
- Entry Level
- 1
- Exterior Details
- Balcony, No Yard
- Flooring
- Vinyl
- Foundation
- Fire Place
- None
- Heating
- Forced Air, Natural Gas
- Laundry
- 220 Volt Outlet, Dryer, Gas Dryer Hookup, Laundry Room, Washer, Cabinets, Inside
- Main Level
- Main Entry
- Possession
- Close Of Escrow
- Architectural Style
- Contemporary
- Construction Status
- Existing
- Additional Miscellaneous Features
- Balcony, No Yard
- Location
- Other
- Roof
- Tile
- Water and Sewer
- Public
- Fee
- $316
MLS and other Information regarding properties for sale as shown in Theo have been obtained from various sources such as sellers, public records, agents and other third parties. This information may relate to the condition of the property, permitted or unpermitted uses, zoning, square footage, lot size/acreage or other matters affecting value or desirability. Unless otherwise indicated in writing, neither brokers, agents nor Theo have verified, or will verify, such information. If any such information is important to buyer in determining whether to buy, the price to pay or intended use of the property, buyer is urged to conduct their own investigation with qualified professionals, satisfy themselves with respect to that information, and to rely solely on the results of that investigation.
School data provided by GreatSchools. School service boundaries are intended to be used as reference only. To verify enrollment eligibility for a property, contact the school directly.
