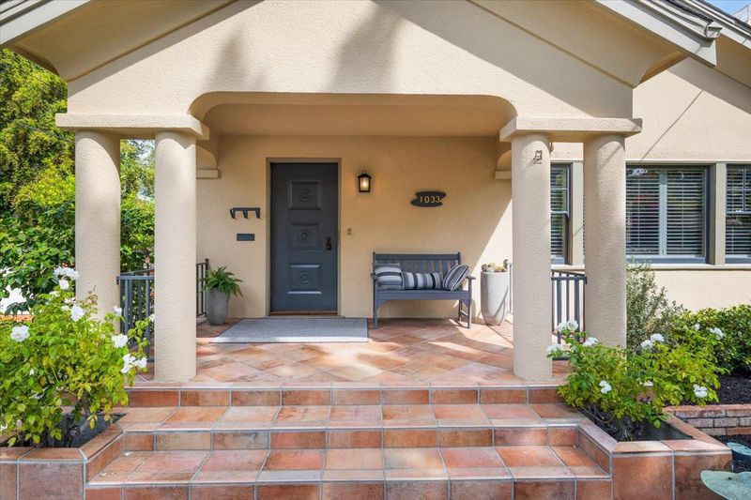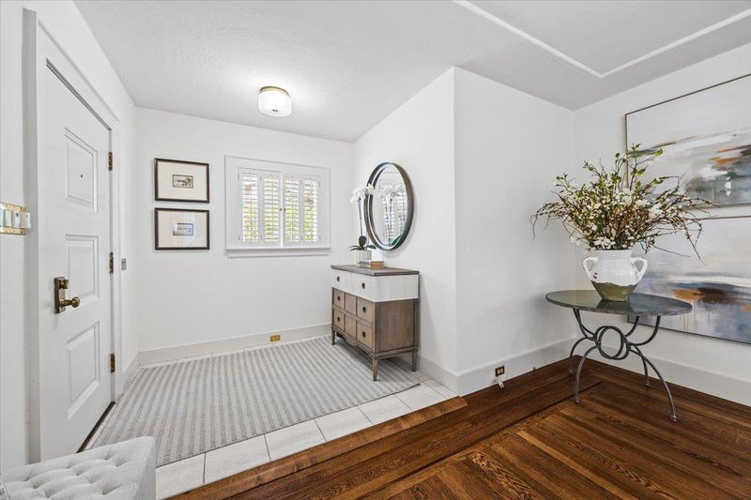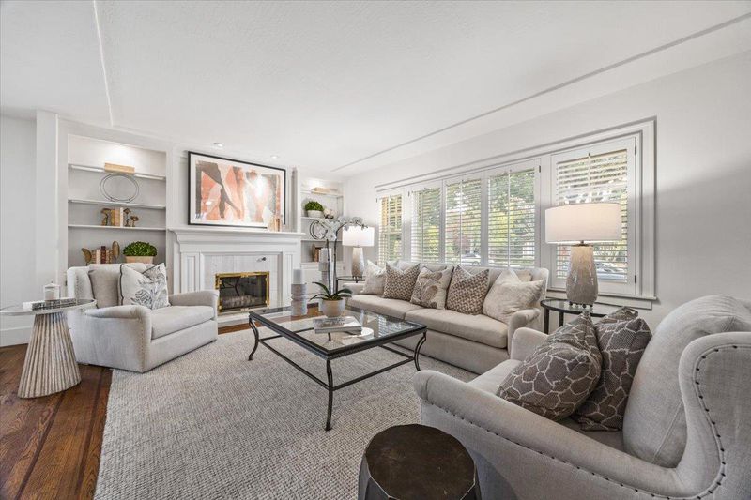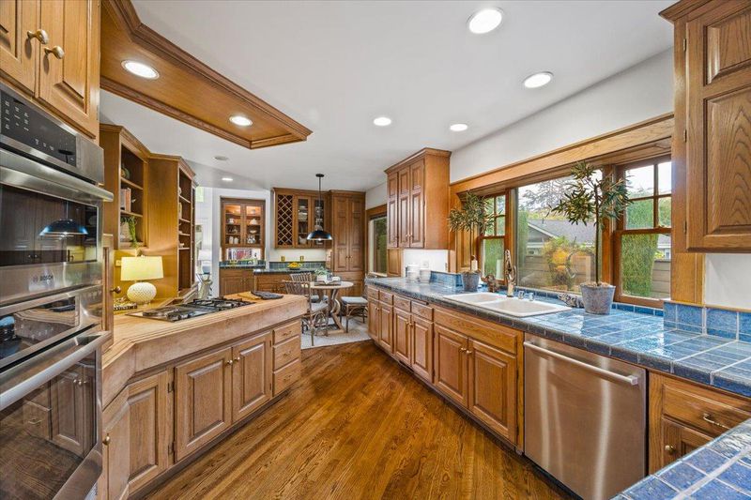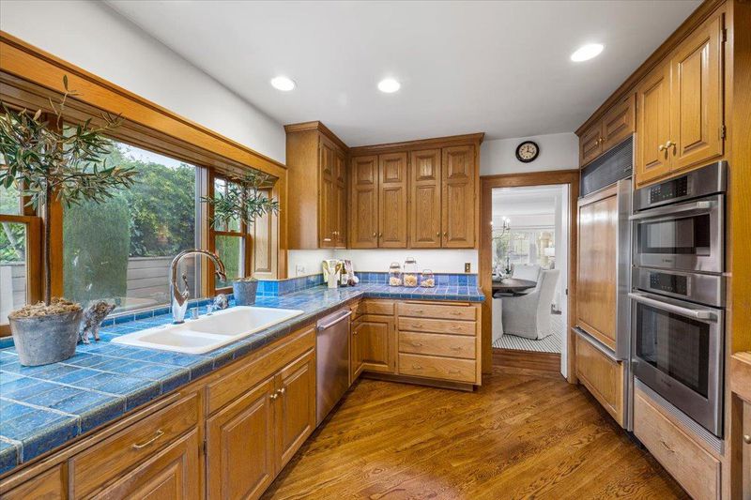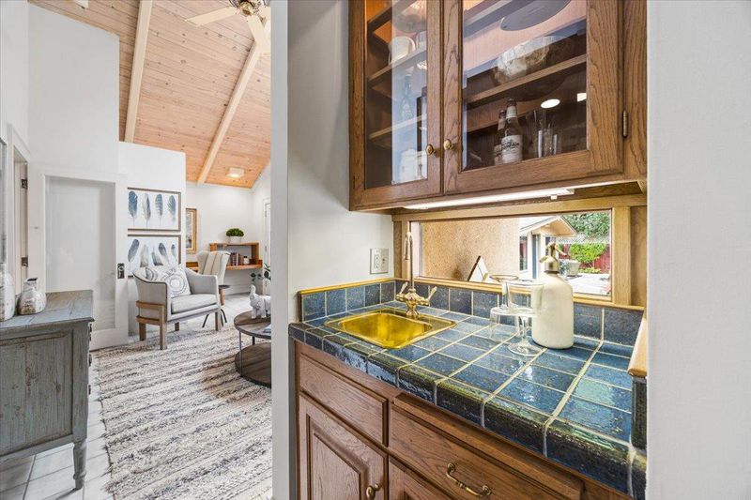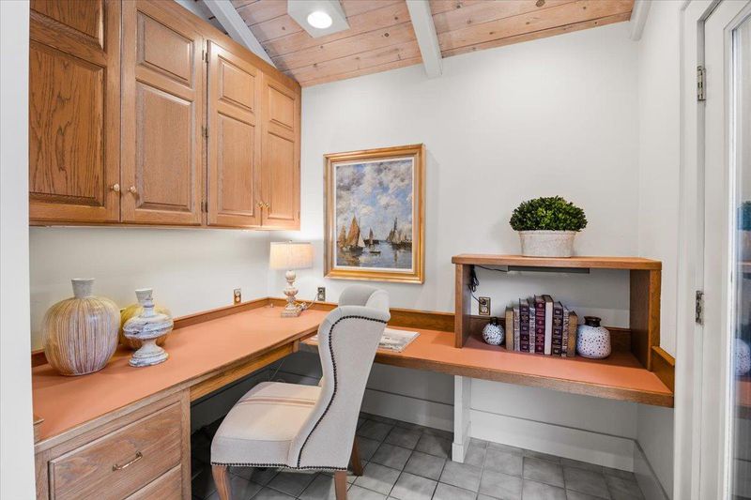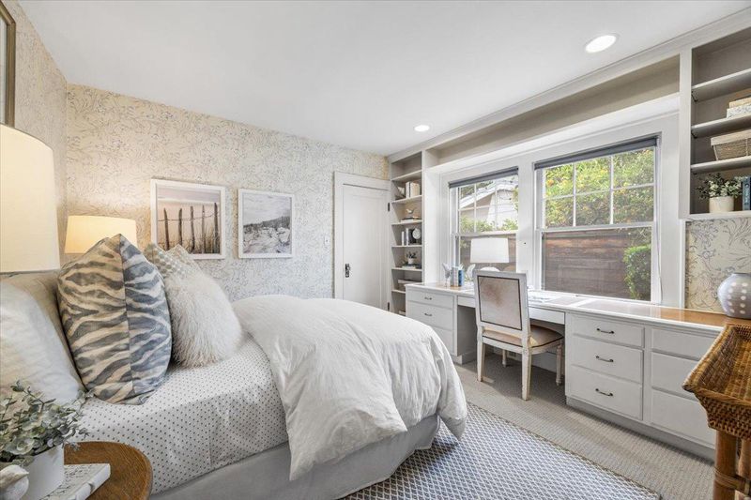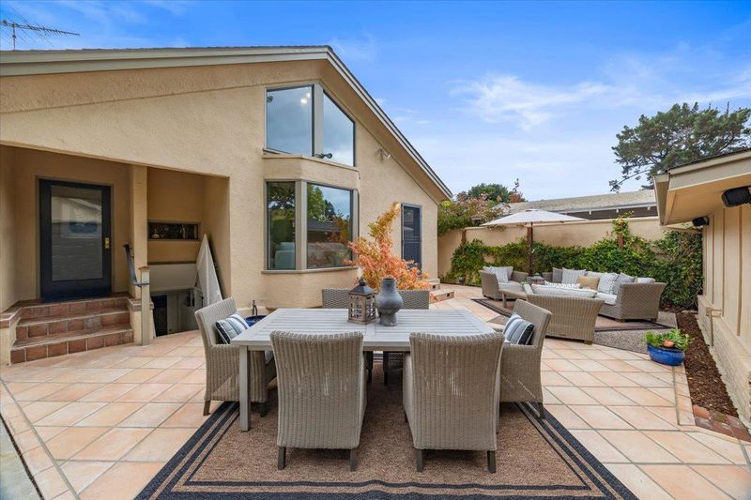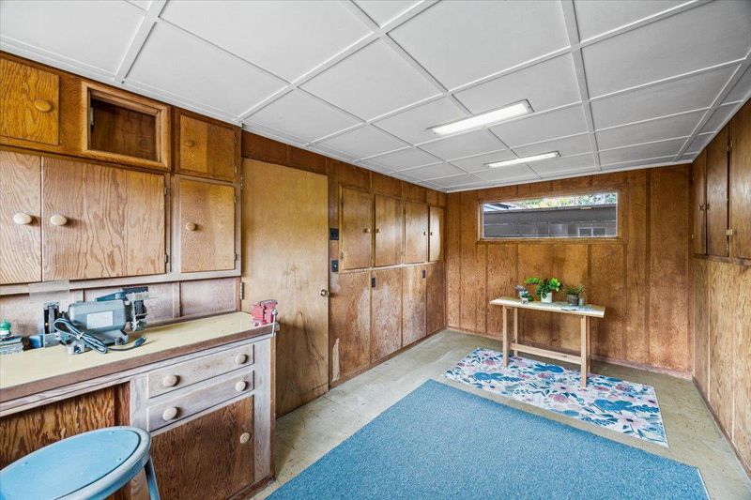
$3,850,000
1,755
SQ FT
$2,194
SQ/FT
1033 Guinda
@ Lincoln/Addison - 240 - Community Center, Palo Alto
- 2 Bed
- 2 Bath
- 4 Park
- 1,755 sqft
- PALO ALTO
-

-
Sat Oct 4, 1:00 pm - 4:00 pm
Modern spin on vintage bungalow.Oak floors, lg living/dining areas, bespoke kitchen w/eating area,quailty appliances.Fam room w/"corner office". Detach bed/bath ste. Detach gar w/large workshop. House has useful unfinished basement and attic space
-
Sun Oct 5, 1:00 pm - 4:00 pm
Modern spin on vintage bungalow.Oak floors, lg living/dining areas, bespoke kitchen w/eating area,quailty appliances.Fam room w/"corner office". Detach bed/bath ste. Detach gar w/large workshop. House has useful unfinished basement and attic space
Innately charming, this classic bungalow style home was reimagined to provide gracious space for socializing, cooking with friends or family, working at home and relaxing with privacy. A bespoke kitchen with custom cabinets and yards of counter space, high-end appliances, a breakfast area with TV nook, and room to gather is open to a bright, cozy family room. A "corner office" in the family room has access to the patio. Gleaming oak floors, plantation shutters and custom lighting are marks of attention to detail. House has useful (unfinished) attic and basement space. Special to the property is a detached guest suite with full bath and "private" patio. The detached garage has a separate "vintage" workshop for crafts,hobbies,workout room or whathaveyou. If you are looking for traditional character, enduring design, a convenient location - near Community Center, close to schools and many Palo Alto amenities - this just might be your spot!
- Days on Market
- 2 days
- Current Status
- Active
- Original Price
- $3,850,000
- List Price
- $3,850,000
- On Market Date
- Oct 2, 2025
- Property Type
- Single Family Home
- Area
- 240 - Community Center
- Zip Code
- 94301
- MLS ID
- ML82023543
- APN
- 003-34-025
- Year Built
- 1922
- Stories in Building
- 1
- Possession
- COE
- Data Source
- MLSL
- Origin MLS System
- MLSListings, Inc.
Addison Elementary School
Public K-5 Elementary
Students: 402 Distance: 0.2mi
Tru
Private K-6 Coed
Students: 24 Distance: 0.2mi
St. Elizabeth Seton
Private K-8 Elementary, Religious, Coed
Students: 274 Distance: 0.2mi
Walter Hays Elementary School
Public K-5 Elementary
Students: 371 Distance: 0.5mi
Castilleja School
Private 6-12 Combined Elementary And Secondary, All Female
Students: 430 Distance: 0.6mi
AltSchool Palo Alto
Private PK-8
Students: 26250 Distance: 0.7mi
- Bed
- 2
- Bath
- 2
- Full on Ground Floor, Primary - Stall Shower(s), Shower over Tub - 1
- Parking
- 4
- Detached Garage, Off-Street Parking, On Street, Workshop in Garage
- SQ FT
- 1,755
- SQ FT Source
- Unavailable
- Lot SQ FT
- 7,500.0
- Lot Acres
- 0.172176 Acres
- Kitchen
- Cooktop - Electric, Cooktop - Gas, Countertop - Tile, Dishwasher, Exhaust Fan, Garbage Disposal, Ice Maker, Microwave, Oven - Built-In, Oven - Electric, Refrigerator
- Cooling
- Ceiling Fan, Central AC, Window / Wall Unit
- Dining Room
- Dining Area, Dining Area in Living Room, Eat in Kitchen
- Disclosures
- Natural Hazard Disclosure
- Family Room
- Separate Family Room
- Flooring
- Carpet, Hardwood, Tile, Vinyl / Linoleum
- Foundation
- Concrete Perimeter
- Fire Place
- Gas Starter, Living Room
- Heating
- Central Forced Air
- Laundry
- Inside, Washer / Dryer
- Views
- Neighborhood
- Possession
- COE
- Architectural Style
- Bungalow
- Fee
- Unavailable
MLS and other Information regarding properties for sale as shown in Theo have been obtained from various sources such as sellers, public records, agents and other third parties. This information may relate to the condition of the property, permitted or unpermitted uses, zoning, square footage, lot size/acreage or other matters affecting value or desirability. Unless otherwise indicated in writing, neither brokers, agents nor Theo have verified, or will verify, such information. If any such information is important to buyer in determining whether to buy, the price to pay or intended use of the property, buyer is urged to conduct their own investigation with qualified professionals, satisfy themselves with respect to that information, and to rely solely on the results of that investigation.
School data provided by GreatSchools. School service boundaries are intended to be used as reference only. To verify enrollment eligibility for a property, contact the school directly.
