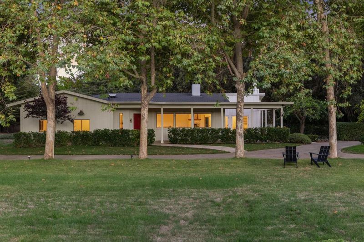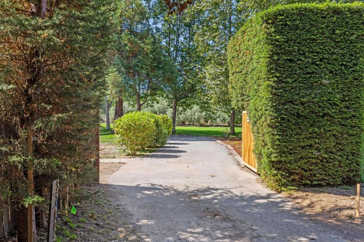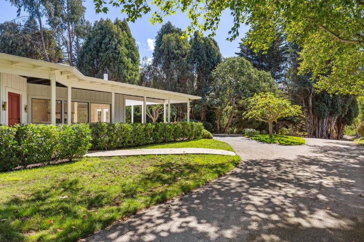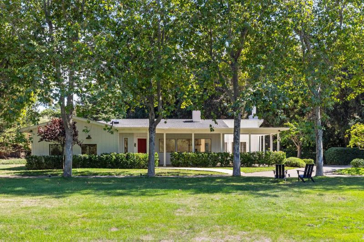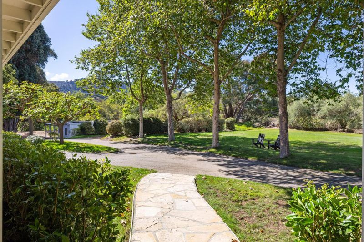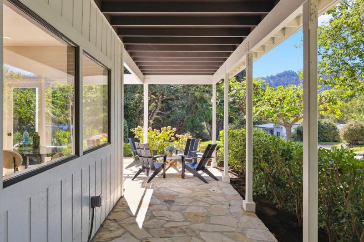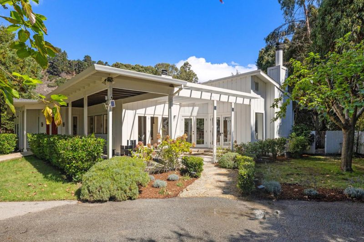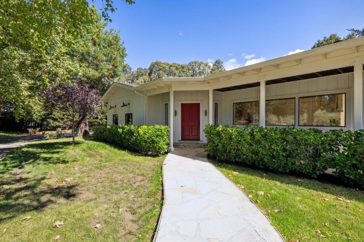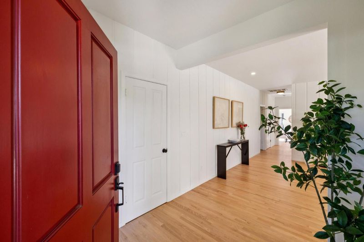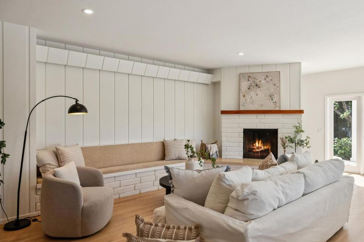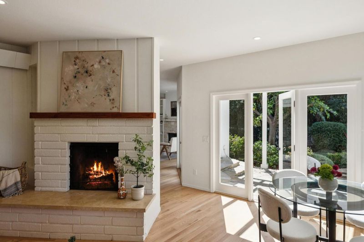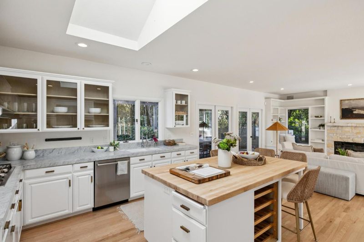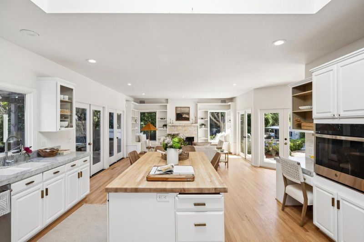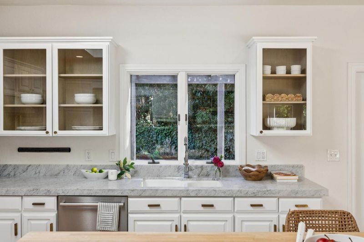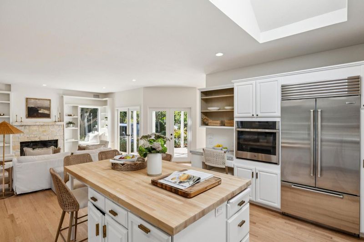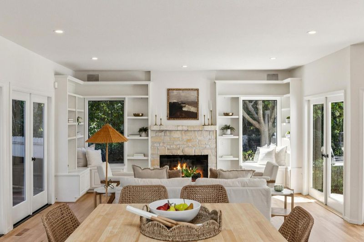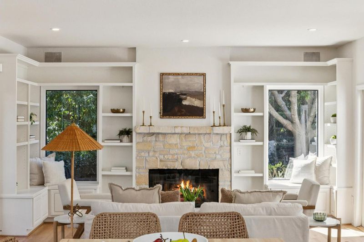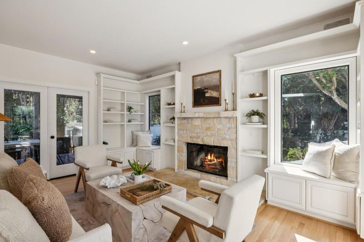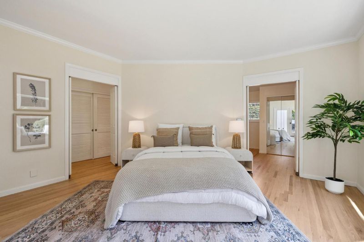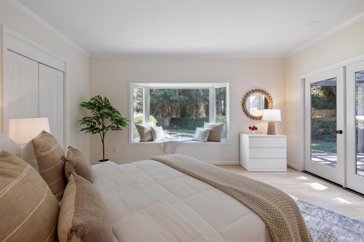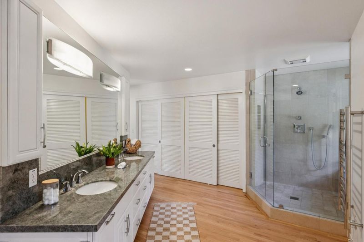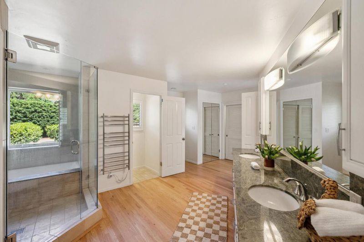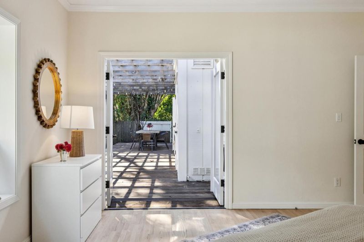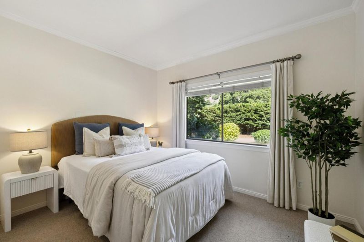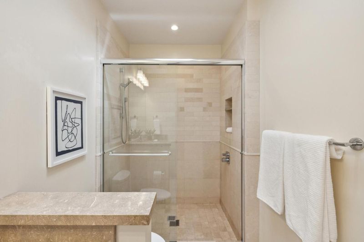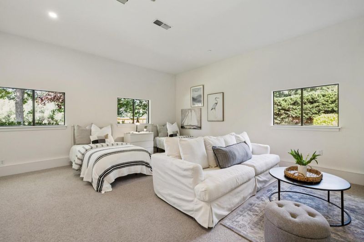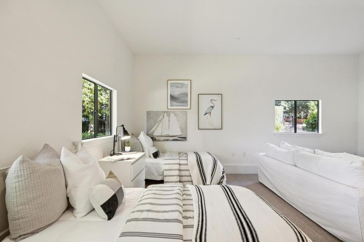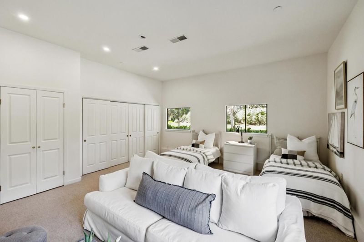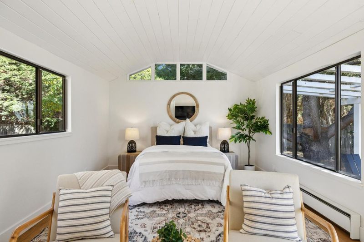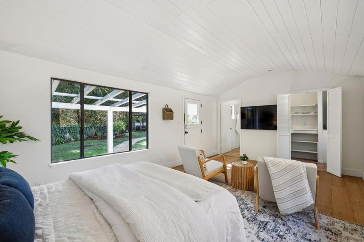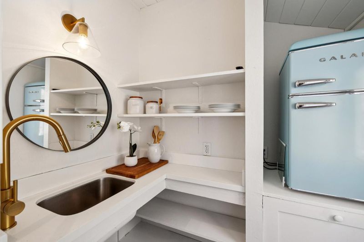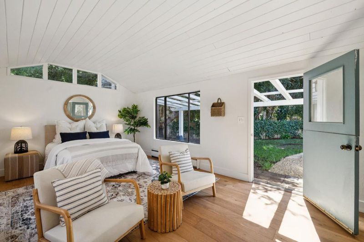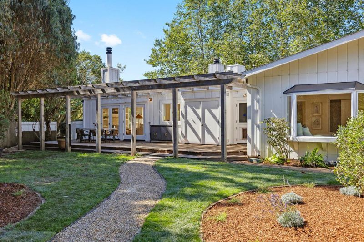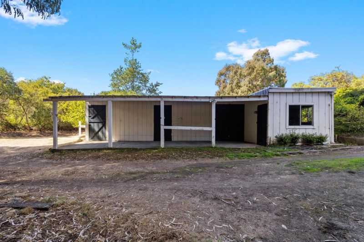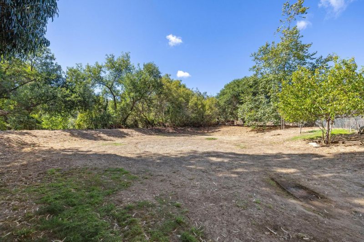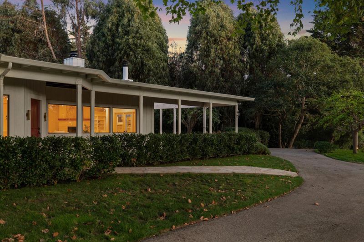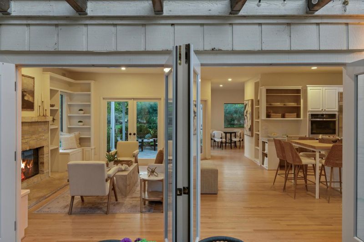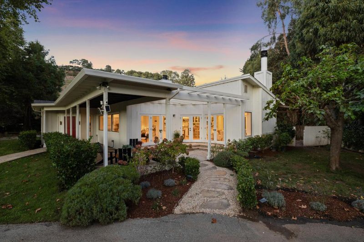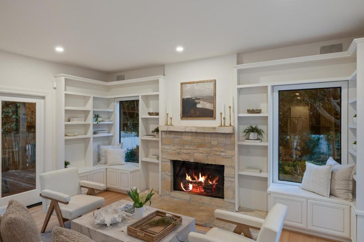
$2,995,000
2,582
SQ FT
$1,160
SQ/FT
5700 Carmel Valley Road
@ Carmel Valley Road - 163 - Brookdale, Carmel
- 4 Bed
- 4 (3/1) Bath
- 10 Park
- 2,582 sqft
- CARMEL
-

-
Sat Oct 4, 1:00 pm - 4:00 pm
Carmel Valley Living Just Minutes to Town. Great home that presents a lot of opportunity for a number of different types of living.
Nestled just two miles from Carmel, this property offers a serene escape on 1.8 acres of lush landscape. Surrounded by the soothing sounds of the Carmel River and whispers of the leaves this haven reveals a charming residence with expansive lawns and vistas. The single-story main home features a beautifully appointed three-bedroom, two-and-a-half-bath layout with light-filled spaces and an inviting eat-in kitchen. A stone fireplace, custom bookshelves, and refinished oak floors are enhanced by a skylight that illuminates marble counters and high-end appliances. With ample windows and doors leading outside, the living area extends to outdoor spaces, ideal for entertaining. The primary suite, a tranquil retreat, features a bay window overlooking a private fenced yard and deck. The spacious bath offers a spa-like experience with granite and stone finishes. A standalone one-bedroom, one bath guest house provides versatile space for guests or an office. Enjoy breathtaking southwest mountain views, framed by lawns and olive trees. The grounds include a two-stall barn with paddocks, a workshop, and a tack room. The property is supported by its own irrigation well and CalAm water service. This is more than a home; it's a place to celebrate life in Carmel Valley with friends and family.
- Days on Market
- 2 days
- Current Status
- Active
- Original Price
- $2,995,000
- List Price
- $2,995,000
- On Market Date
- Oct 2, 2025
- Property Type
- Single Family Home
- Area
- 163 - Brookdale
- Zip Code
- 93923
- MLS ID
- ML82023459
- APN
- 015-251-037-000
- Year Built
- 1976
- Stories in Building
- 1
- Possession
- COE
- Data Source
- MLSL
- Origin MLS System
- MLSListings, Inc.
Carmel Middle School
Public 6-8 Middle
Students: 625 Distance: 1.2mi
Carmel High School
Public 9-12 Secondary
Students: 845 Distance: 2.2mi
All Saints' Day School
Private PK-8 Elementary, Religious, Coed
Students: 174 Distance: 2.4mi
Junipero Serra School
Private PK-8 Elementary, Religious, Coed
Students: 190 Distance: 2.5mi
Carmel Valley High School
Public 9-12 Continuation
Students: 14 Distance: 2.6mi
Carmel Adult
Public n/a Adult Education
Students: NA Distance: 2.7mi
- Bed
- 4
- Bath
- 4 (3/1)
- Double Sinks, Full on Ground Floor, Half on Ground Floor, Shower and Tub, Stone, Tub in Primary Bedroom
- Parking
- 10
- No Garage
- SQ FT
- 2,582
- SQ FT Source
- Unavailable
- Lot SQ FT
- 80,586.0
- Lot Acres
- 1.85 Acres
- Kitchen
- Cooktop - Gas, Countertop - Marble, Dishwasher, Hood Over Range, Island, Microwave, Oven - Electric, Pantry, Refrigerator
- Cooling
- None
- Dining Room
- Dining Area in Living Room
- Disclosures
- Natural Hazard Disclosure
- Family Room
- Kitchen / Family Room Combo
- Flooring
- Carpet, Wood
- Foundation
- Concrete Perimeter, Post and Pier
- Fire Place
- Family Room, Gas Log, Gas Starter, Wood Burning
- Heating
- Forced Air
- Laundry
- Tub / Sink, Washer / Dryer
- Views
- Garden / Greenbelt, Hills, River / Stream, Valley
- Possession
- COE
- Architectural Style
- Ranch
- Fee
- Unavailable
MLS and other Information regarding properties for sale as shown in Theo have been obtained from various sources such as sellers, public records, agents and other third parties. This information may relate to the condition of the property, permitted or unpermitted uses, zoning, square footage, lot size/acreage or other matters affecting value or desirability. Unless otherwise indicated in writing, neither brokers, agents nor Theo have verified, or will verify, such information. If any such information is important to buyer in determining whether to buy, the price to pay or intended use of the property, buyer is urged to conduct their own investigation with qualified professionals, satisfy themselves with respect to that information, and to rely solely on the results of that investigation.
School data provided by GreatSchools. School service boundaries are intended to be used as reference only. To verify enrollment eligibility for a property, contact the school directly.
