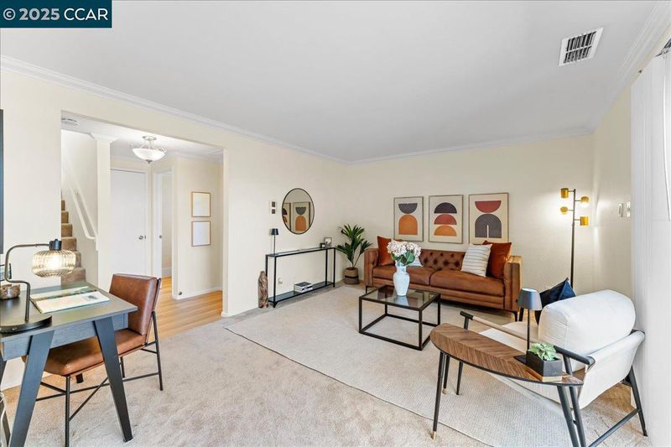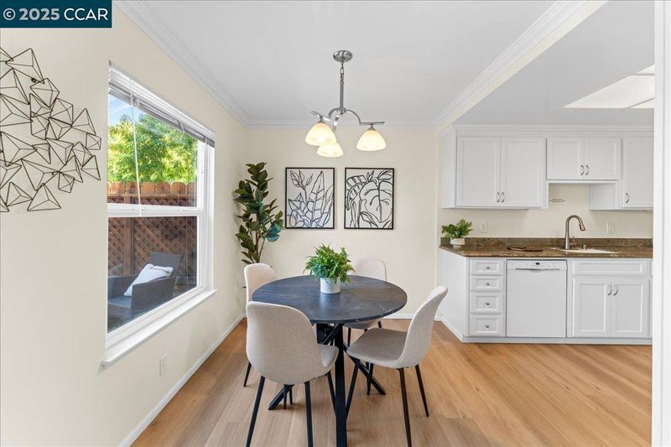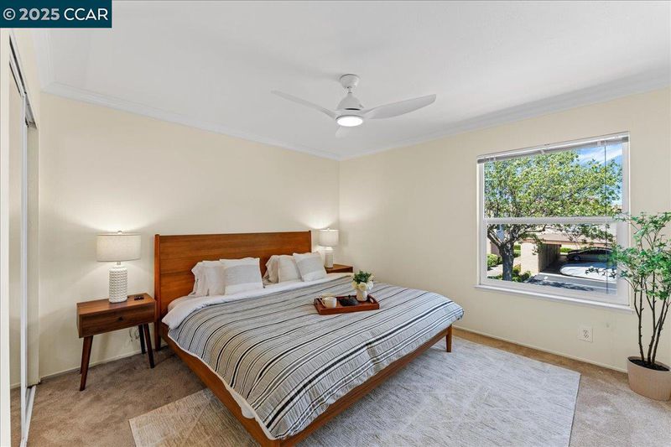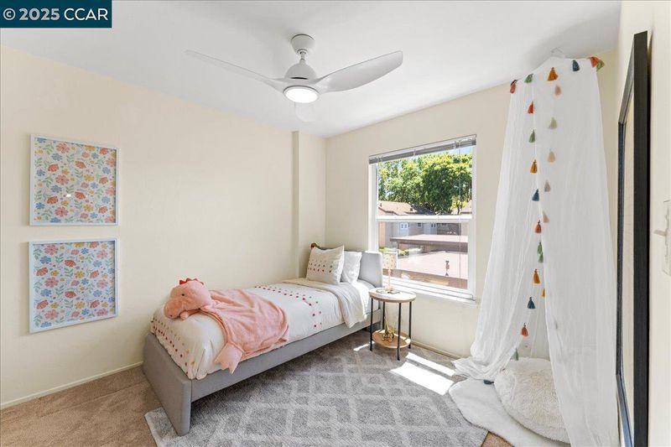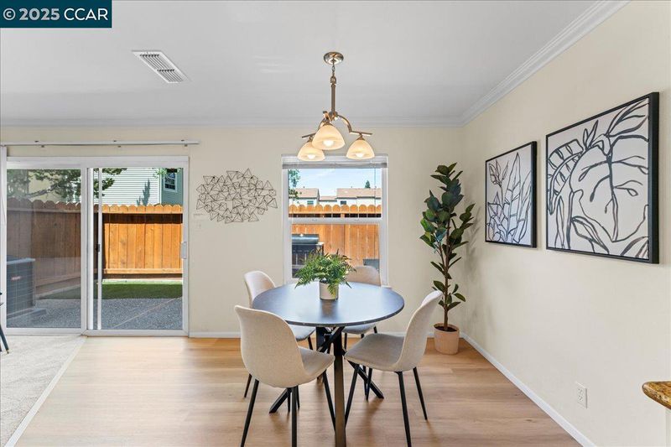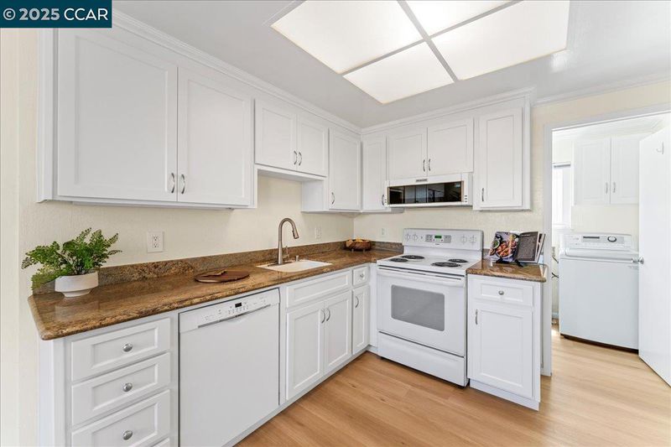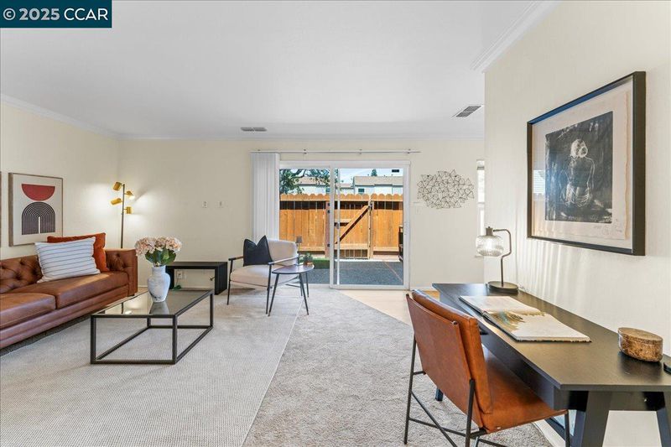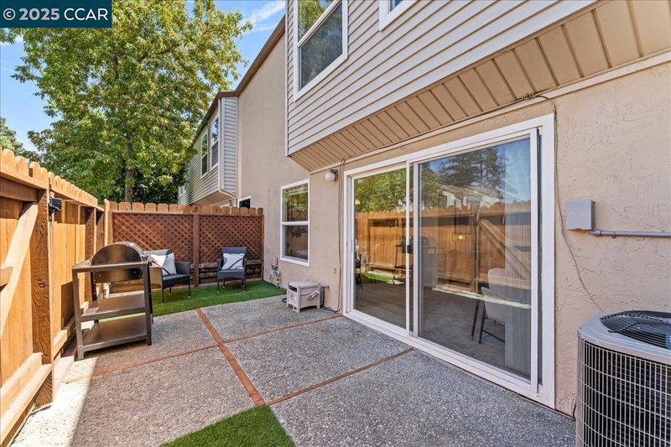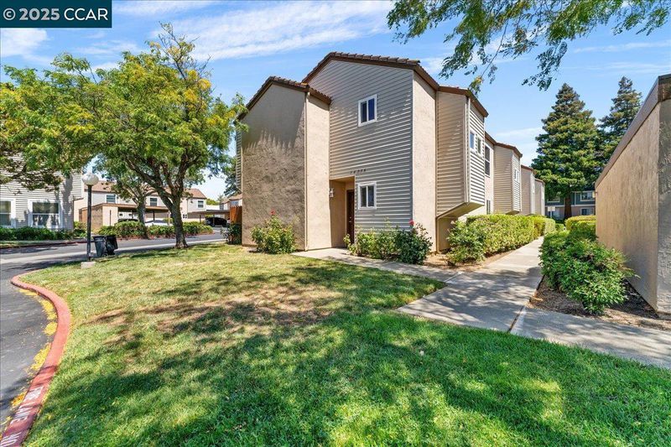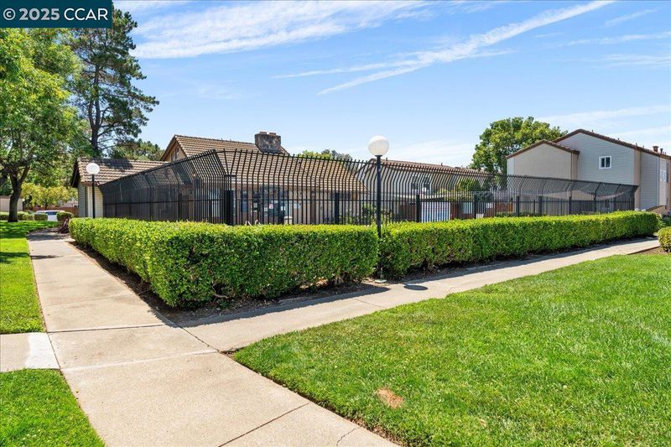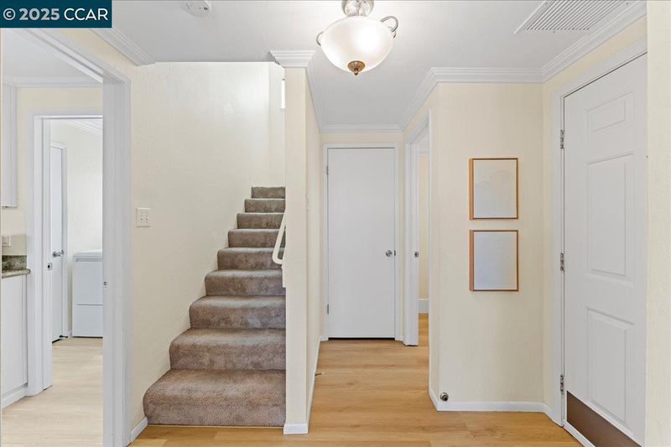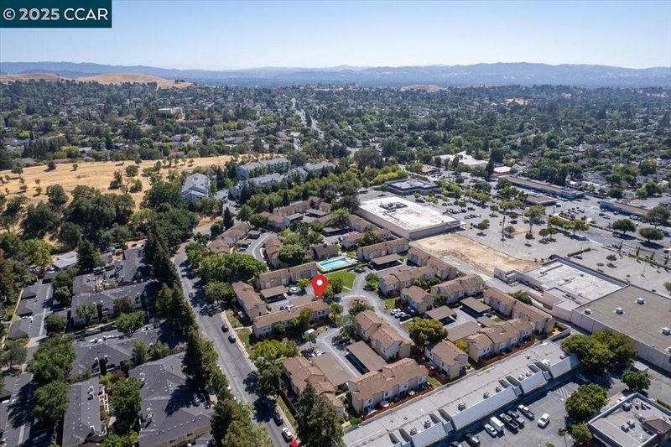
$499,888
1,185
SQ FT
$422
SQ/FT
1425 Bel Air Dr, #A
@ Clayton & Treat - Torrey Pines, Concord
- 3 Bed
- 1.5 (1/1) Bath
- 0 Park
- 1,185 sqft
- Concord
-

-
Sat Aug 9, 2:00 pm - 4:00 pm
For questions, text Hanna at 925-510-3737
-
Sun Aug 10, 2:00 pm - 4:00 pm
For questions, text Hanna at 925-510-3737
Move-in ready and freshly updated, this Bel-Air corner lot townhome greets you with new beautiful luxury vinyl plank flooring, a bright kitchen with refaced cabinets, reglazed sink, polished counters, brand-new microwave, and a convenient half bathroom downstairs. Home is updated with a new water heater, new ceiling fans and a new HVAC system (installed Fall 2024) for year-round comfort. Plus convenient parking - you get 1 covered carport, 1 permit, and ample street parking right after you step outside as well as an additional detached storage unit. The in-unit laundry room with washer & dryer add everyday convenience, and the private, fenced patio with gate access is perfect for a quiet coffee or a quick pet break. Short walking distance to the pool and rentable clubhouse. Just steps away to 2 bus lines, 2 BART stations (Concord & North Concord/Martinez), parks (Newhall Community Park), groceries & shopping (Clayton Valley Shopping Center), and dining and so much more - this home scores high on walkability. HOA dues cover your water bill and full access to the pool, so your weekends stay focused on living, not maintaining. What are you waiting for - schedule your tour today!
- Current Status
- New
- Original Price
- $499,888
- List Price
- $499,888
- On Market Date
- Aug 1, 2025
- Property Type
- Townhouse
- D/N/S
- Torrey Pines
- Zip Code
- 94521
- MLS ID
- 41106733
- APN
- 1331500411
- Year Built
- 1971
- Stories in Building
- 2
- Possession
- Close Of Escrow
- Data Source
- MAXEBRDI
- Origin MLS System
- CONTRA COSTA
King's Valley Christian School
Private PK-8 Elementary, Religious, Nonprofit
Students: 280 Distance: 0.3mi
Mountain View Elementary School
Public K-5 Elementary
Students: 345 Distance: 0.7mi
Wood Rose Academy
Private K-8 Elementary, Religious, Coed
Students: 177 Distance: 0.8mi
Tabernacle Christian, Inc. School
Private PK-8 Elementary, Religious, Coed
Students: 512 Distance: 0.9mi
El Dorado Middle School
Public 6-8 Middle
Students: 882 Distance: 0.9mi
Concord High School
Public 9-12 Secondary
Students: 1385 Distance: 1.0mi
- Bed
- 3
- Bath
- 1.5 (1/1)
- Parking
- 0
- Carport, Space Per Unit - 1, On Street
- SQ FT
- 1,185
- SQ FT Source
- Public Records
- Lot SQ FT
- 988.0
- Lot Acres
- 0.02 Acres
- Pool Info
- In Ground, Community
- Kitchen
- Dishwasher, Electric Range, Microwave, Free-Standing Range, Dryer, Washer, Gas Water Heater, Electric Range/Cooktop, Range/Oven Free Standing, Updated Kitchen
- Cooling
- Ceiling Fan(s), Central Air
- Disclosures
- Other - Call/See Agent
- Entry Level
- 1
- Exterior Details
- Unit Faces Common Area, Storage
- Flooring
- Vinyl, Carpet
- Foundation
- Fire Place
- None
- Heating
- Forced Air
- Laundry
- Dryer, Laundry Room, Washer, In Unit, Cabinets
- Main Level
- 0.5 Bath, No Steps to Entry, Main Entry
- Possession
- Close Of Escrow
- Architectural Style
- Other
- Construction Status
- Existing
- Additional Miscellaneous Features
- Unit Faces Common Area, Storage
- Location
- Corner Lot
- Roof
- Unknown
- Water and Sewer
- Public
- Fee
- $425
MLS and other Information regarding properties for sale as shown in Theo have been obtained from various sources such as sellers, public records, agents and other third parties. This information may relate to the condition of the property, permitted or unpermitted uses, zoning, square footage, lot size/acreage or other matters affecting value or desirability. Unless otherwise indicated in writing, neither brokers, agents nor Theo have verified, or will verify, such information. If any such information is important to buyer in determining whether to buy, the price to pay or intended use of the property, buyer is urged to conduct their own investigation with qualified professionals, satisfy themselves with respect to that information, and to rely solely on the results of that investigation.
School data provided by GreatSchools. School service boundaries are intended to be used as reference only. To verify enrollment eligibility for a property, contact the school directly.
