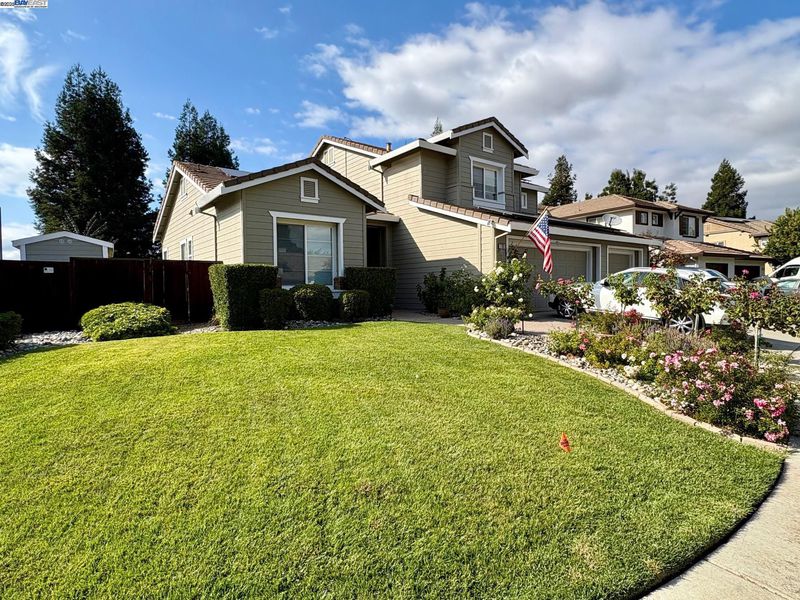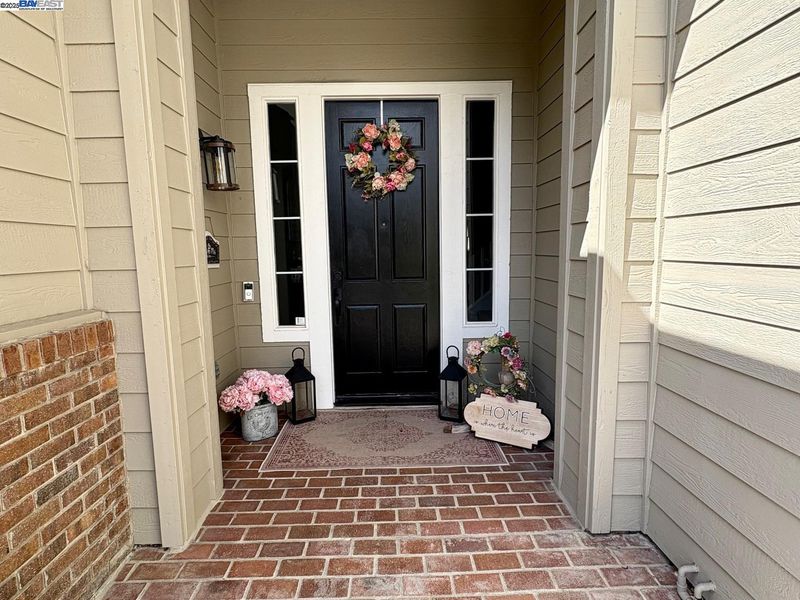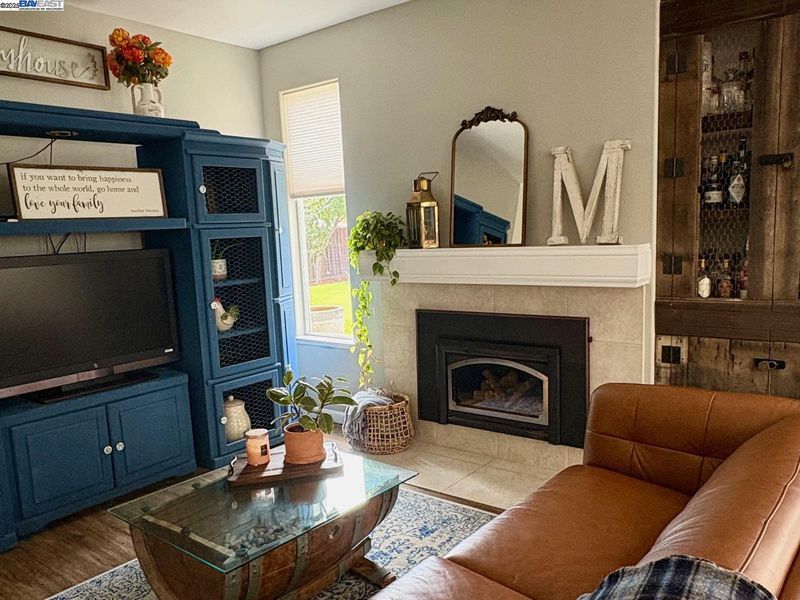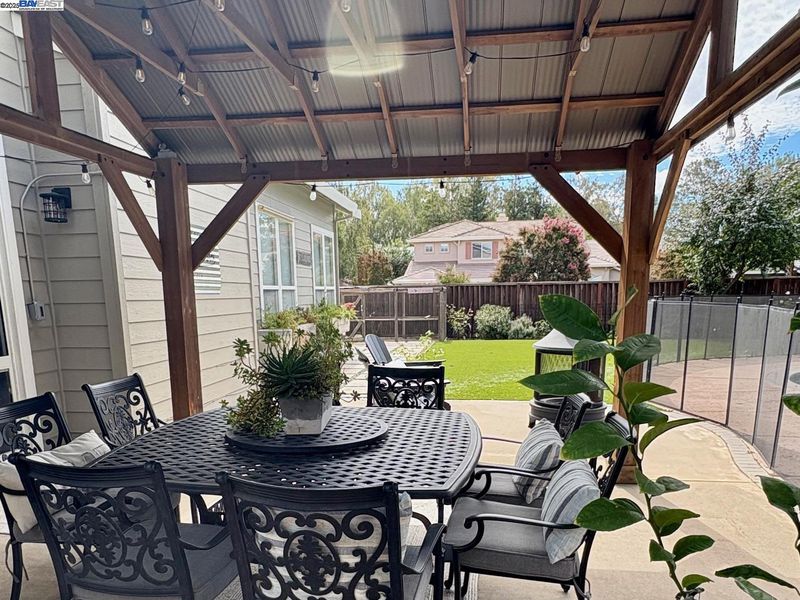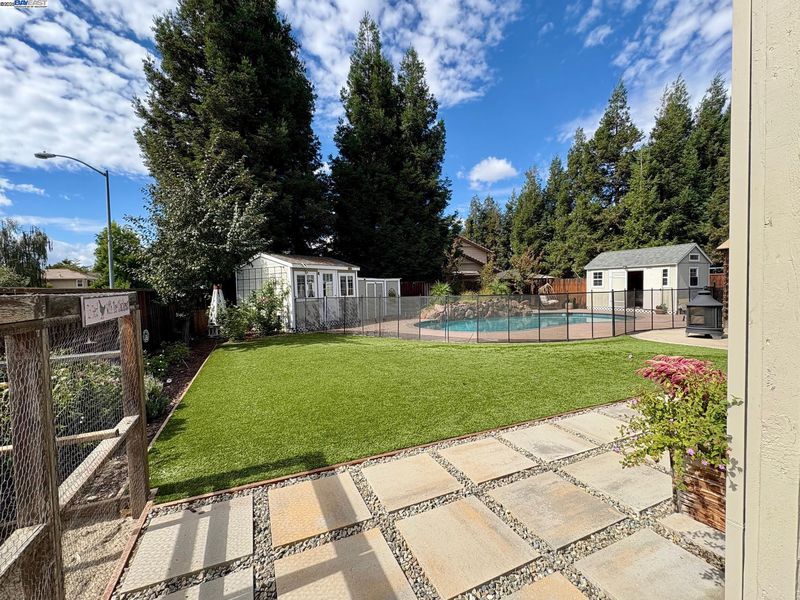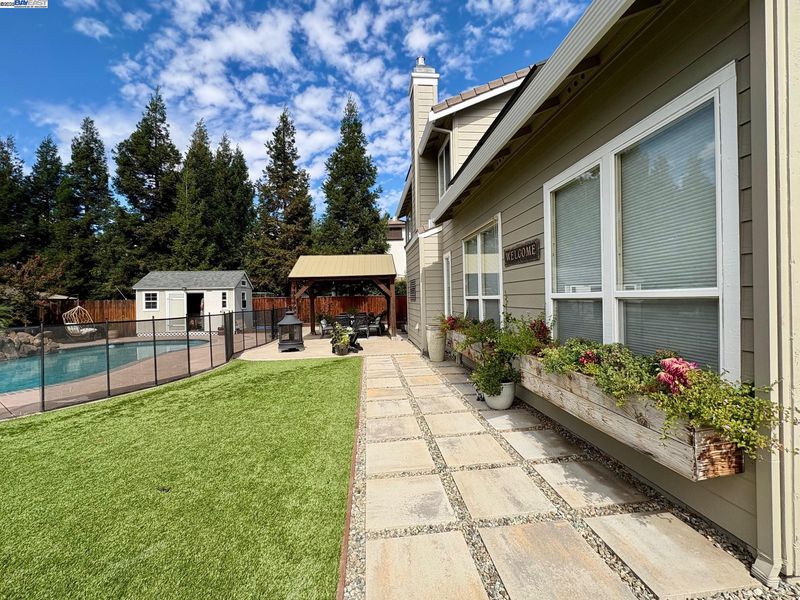
$1,680,000
2,268
SQ FT
$741
SQ/FT
1762 Cheryl Dr
@ Emily - Coventry, Livermore
- 4 Bed
- 3 Bath
- 3 Park
- 2,268 sqft
- Livermore
-

-
Sat Oct 4, 10:30 am - 1:00 pm
Great home with SO many amenities!
-
Sun Oct 5, 1:00 pm - 4:00 pm
Great home with SO many amenities!
Impressive and full of upgrades! This 1999-built home sits on a large corner lot. Inside, enjoy vaulted ceilings, abundant natural light, and a spacious kitchen with cement counters and a rustic island. Complemented by stylish flooring and new carpet. The floor plan includes a downstairs bedroom with an updated, charming full bath—perfect for guests. Step outside to a covered pergola, beautifully landscaped yards with faux lawn, a sparkling pool with safety gate, and a shed right off the pool—your very own clubhouse! 3-car garage, generous side yard access for extra storage, 4 sheds, and even a chicken coop. Solar panels with 2 battery backups. There is so much more to complete this rare blend of beautiful comfort, function, and fun. Located in South Livermore, this home offers the best of Livermore living while providing a gorgeous space to call your own.
- Current Status
- New
- Original Price
- $1,680,000
- List Price
- $1,680,000
- On Market Date
- Oct 1, 2025
- Property Type
- Detached
- D/N/S
- Coventry
- Zip Code
- 94550
- MLS ID
- 41113289
- APN
- 99A292452
- Year Built
- 1999
- Stories in Building
- 2
- Possession
- Negotiable, Seller Rent Back
- Data Source
- MAXEBRDI
- Origin MLS System
- BAY EAST
Arroyo Seco Elementary School
Public K-5 Elementary
Students: 678 Distance: 0.4mi
Selah Christian School
Private K-12
Students: NA Distance: 0.7mi
Vineyard Alternative School
Public 1-12 Alternative
Students: 136 Distance: 1.1mi
Livermore Adult
Public n/a Adult Education
Students: NA Distance: 1.1mi
Jackson Avenue Elementary School
Public K-5 Elementary
Students: 526 Distance: 1.2mi
Vine And Branches Christian Schools
Private 1-12 Coed
Students: 6 Distance: 1.2mi
- Bed
- 4
- Bath
- 3
- Parking
- 3
- Attached
- SQ FT
- 2,268
- SQ FT Source
- Public Records
- Lot SQ FT
- 10,347.0
- Lot Acres
- 0.24 Acres
- Pool Info
- In Ground, Outdoor Pool
- Kitchen
- Dishwasher, Gas Range, Microwave, Oven, Refrigerator, Breakfast Bar, Counter - Solid Surface, Eat-in Kitchen, Gas Range/Cooktop, Oven Built-in
- Cooling
- Ceiling Fan(s), Central Air
- Disclosures
- Home Warranty Plan, Nat Hazard Disclosure
- Entry Level
- Exterior Details
- Back Yard, Front Yard, Garden/Play, Side Yard, Sprinklers Front, Landscape Back, Landscape Front
- Flooring
- Laminate, Tile, Carpet
- Foundation
- Fire Place
- Family Room, Gas
- Heating
- Forced Air
- Laundry
- Laundry Room
- Upper Level
- 3 Bedrooms, 2 Baths
- Main Level
- 1 Bedroom, 1 Bath, Laundry Facility, Main Entry
- Possession
- Negotiable, Seller Rent Back
- Architectural Style
- Contemporary
- Non-Master Bathroom Includes
- Shower Over Tub, Stall Shower, Tile, Jack & Jill
- Construction Status
- Existing
- Additional Miscellaneous Features
- Back Yard, Front Yard, Garden/Play, Side Yard, Sprinklers Front, Landscape Back, Landscape Front
- Location
- Corner Lot
- Roof
- Tile
- Water and Sewer
- Public
- Fee
- Unavailable
MLS and other Information regarding properties for sale as shown in Theo have been obtained from various sources such as sellers, public records, agents and other third parties. This information may relate to the condition of the property, permitted or unpermitted uses, zoning, square footage, lot size/acreage or other matters affecting value or desirability. Unless otherwise indicated in writing, neither brokers, agents nor Theo have verified, or will verify, such information. If any such information is important to buyer in determining whether to buy, the price to pay or intended use of the property, buyer is urged to conduct their own investigation with qualified professionals, satisfy themselves with respect to that information, and to rely solely on the results of that investigation.
School data provided by GreatSchools. School service boundaries are intended to be used as reference only. To verify enrollment eligibility for a property, contact the school directly.
