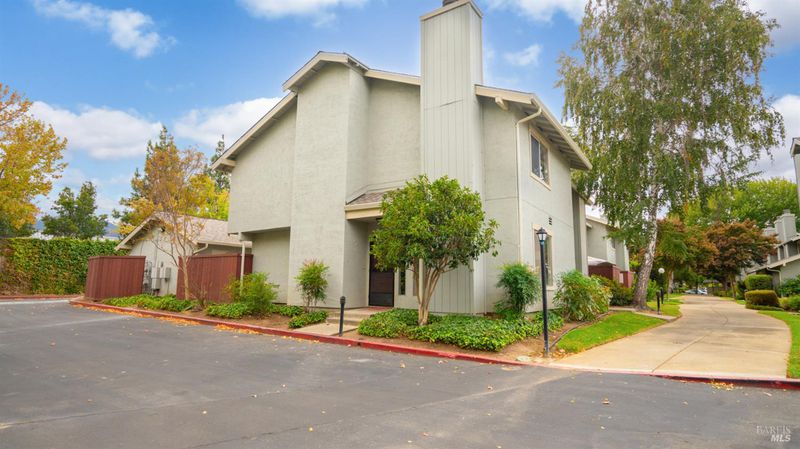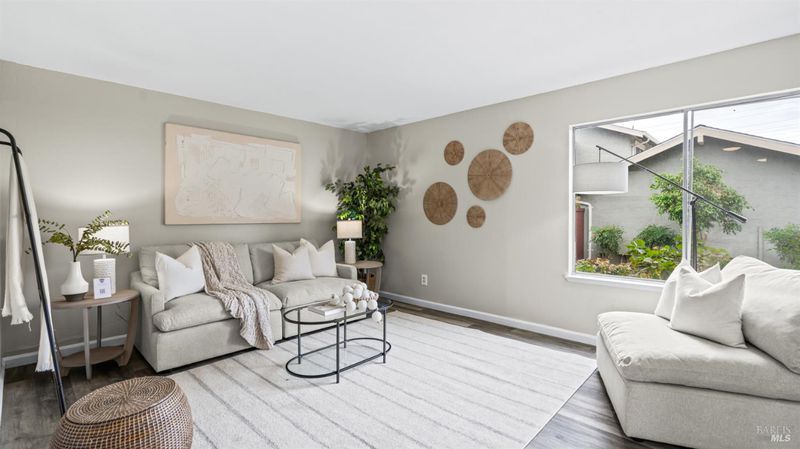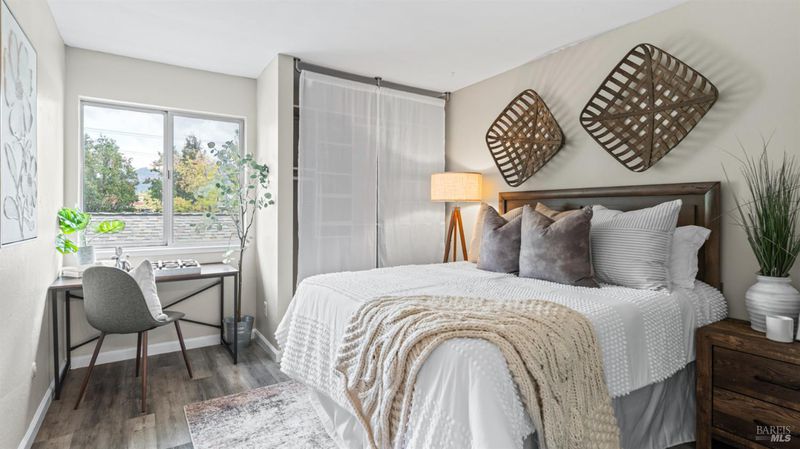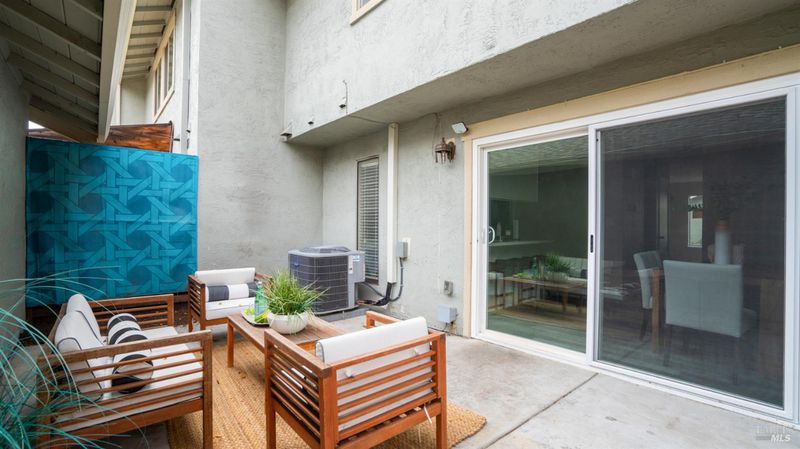
$500,000
1,415
SQ FT
$353
SQ/FT
5333 Park Highlands Boulevard, #34
@ Ygnacio Valley - Concord
- 3 Bed
- 3 (2/1) Bath
- 2 Park
- 1,415 sqft
- Concord
-

Welcome to 5333 Park Highlands #34, a beautifully refreshed townhome offering space, comfort, and privacy in a well-kept Concord community. This 3-bedroom, 2.5-bathroom home has been freshly painted and features updated bathrooms, an updated kitchen, and a brand-new A/C system for year-round comfort. The open living area flows seamlessly to the private back patio, perfect for outdoor dining, gardening, or unwinding at the end of the day. A detached 2-car garage offers secure parking and extra storage, while the home's location in a quiet and tucked-away section of the subdivision provides added peace and privacy. The Park Highlands community is known for its mature landscaping, tree-lined paths, and convenient location. With nearby parks, trails, schools, and shopping just minutes away, plus easy access to BART and freeways for commuting, this home is ideally situated for today's lifestyle. Whether you're purchasing your first home or seeking a low-maintenance option with modern upgrades, 5333 Park Highlands #34 delivers a fantastic opportunity to enjoy the best of Concord living!
- Days on Market
- 0 days
- Current Status
- Active
- Original Price
- $500,000
- List Price
- $500,000
- On Market Date
- Oct 1, 2025
- Property Type
- Townhouse
- Area
- Concord
- Zip Code
- 94521
- MLS ID
- 325087696
- APN
- 120-330-050-2
- Year Built
- 1979
- Stories in Building
- Unavailable
- Possession
- Close Of Escrow
- Data Source
- BAREIS
- Origin MLS System
Clayton Valley Charter High
Charter 9-12 Secondary
Students: 2196 Distance: 0.5mi
Wood-Rose College Preparatory
Private 9-12 Religious, Nonprofit
Students: NA Distance: 0.5mi
Highlands Elementary School
Public K-5 Elementary
Students: 542 Distance: 0.6mi
Hope Academy For Dyslexics
Private 1-8
Students: 22 Distance: 0.7mi
Pine Hollow Middle School
Public 6-8 Middle
Students: 569 Distance: 0.7mi
Silverwood Elementary School
Public K-5 Elementary
Students: 505 Distance: 1.0mi
- Bed
- 3
- Bath
- 3 (2/1)
- Parking
- 2
- Detached, Garage Door Opener
- SQ FT
- 1,415
- SQ FT Source
- Assessor Auto-Fill
- Lot SQ FT
- 666.0
- Lot Acres
- 0.0153 Acres
- Kitchen
- Stone Counter
- Cooling
- Central
- Dining Room
- Formal Area
- Flooring
- Vinyl
- Fire Place
- Wood Burning
- Heating
- Central
- Laundry
- Hookups Only, Inside Area
- Upper Level
- Bedroom(s), Full Bath(s), Primary Bedroom
- Main Level
- Garage, Kitchen, Living Room, Partial Bath(s), Street Entrance
- Possession
- Close Of Escrow
- Architectural Style
- Traditional
- * Fee
- $440
- Name
- Ygnacio Highlands HOA
- Phone
- (925) 937-1011
- *Fee includes
- Common Areas, Insurance, Maintenance Exterior, Maintenance Grounds, Management, and Roof
MLS and other Information regarding properties for sale as shown in Theo have been obtained from various sources such as sellers, public records, agents and other third parties. This information may relate to the condition of the property, permitted or unpermitted uses, zoning, square footage, lot size/acreage or other matters affecting value or desirability. Unless otherwise indicated in writing, neither brokers, agents nor Theo have verified, or will verify, such information. If any such information is important to buyer in determining whether to buy, the price to pay or intended use of the property, buyer is urged to conduct their own investigation with qualified professionals, satisfy themselves with respect to that information, and to rely solely on the results of that investigation.
School data provided by GreatSchools. School service boundaries are intended to be used as reference only. To verify enrollment eligibility for a property, contact the school directly.



































