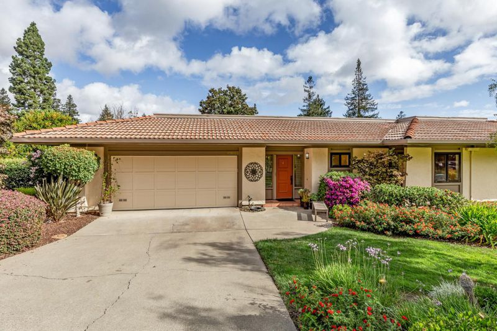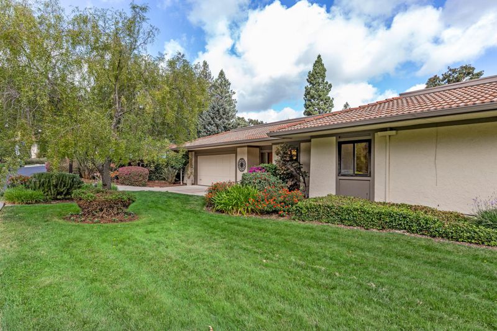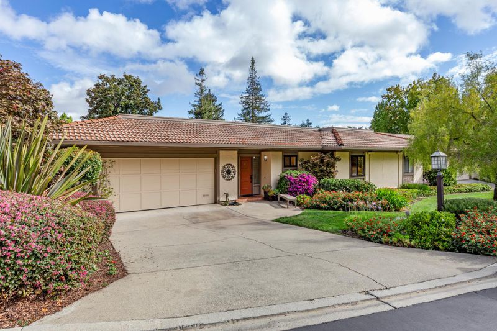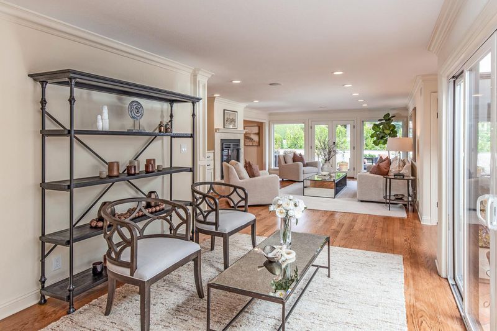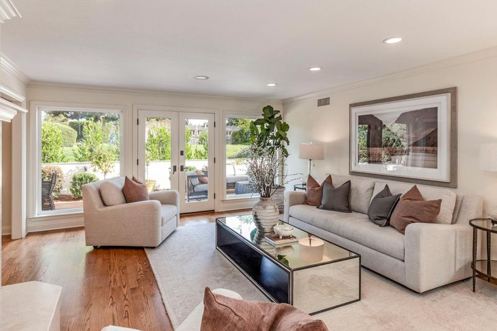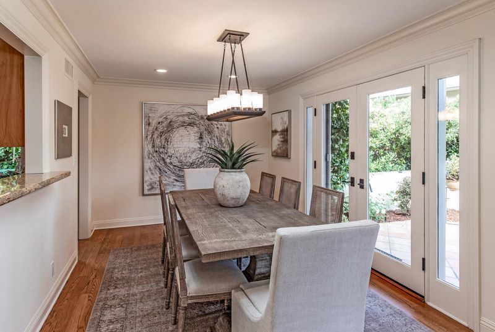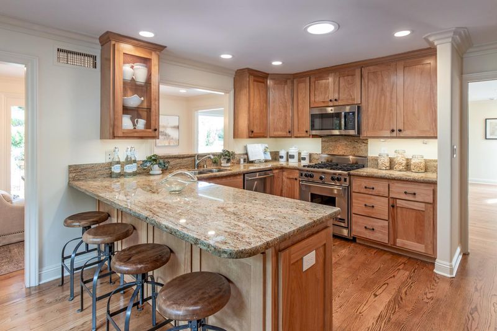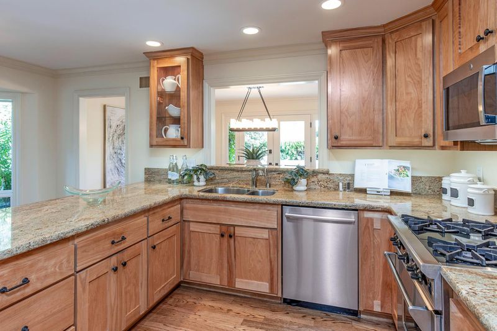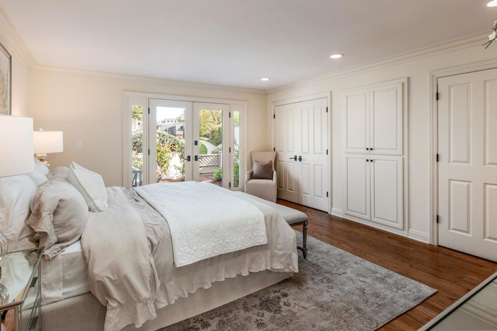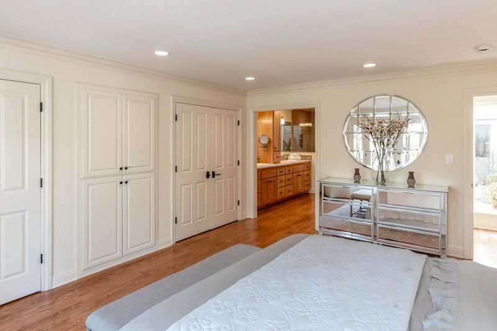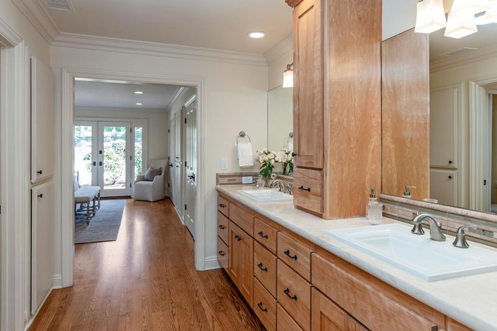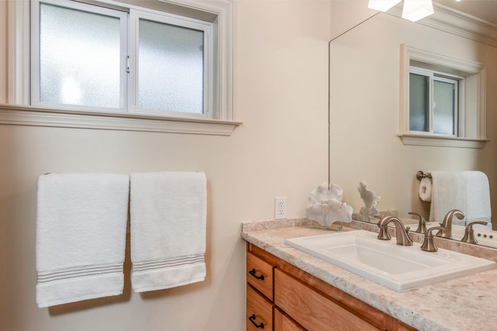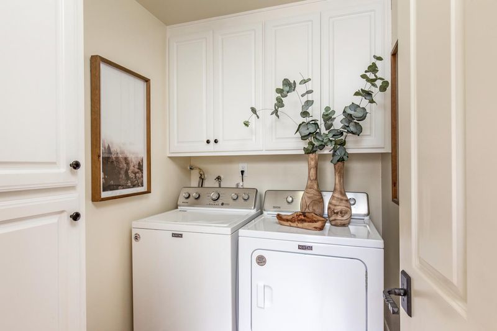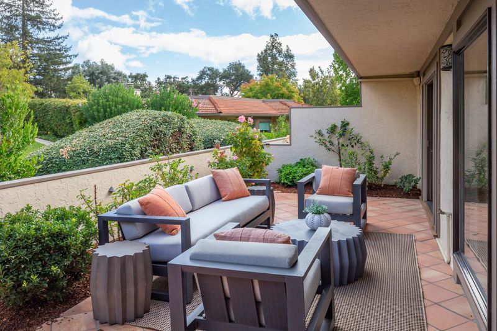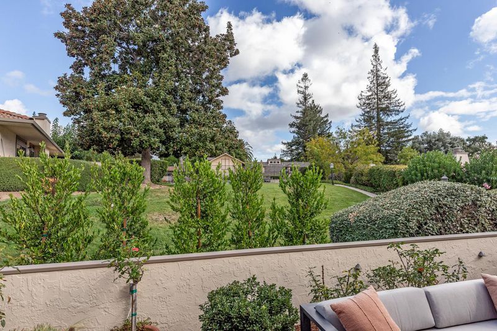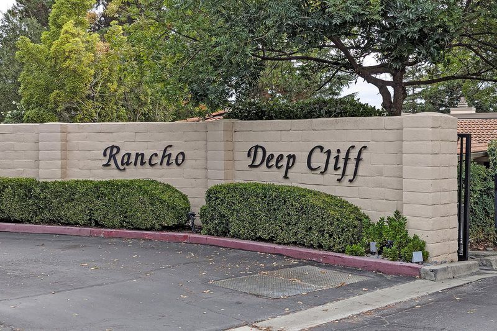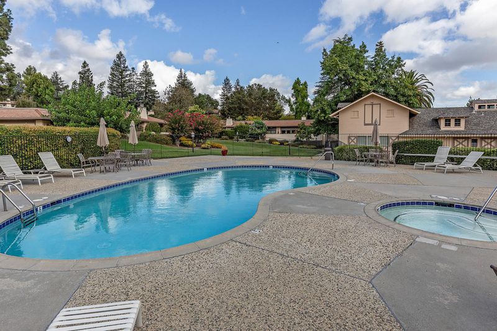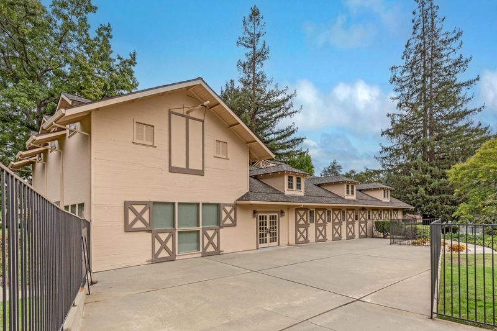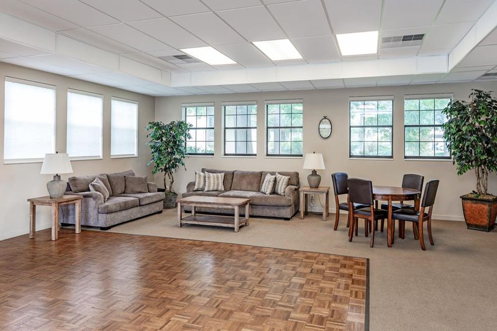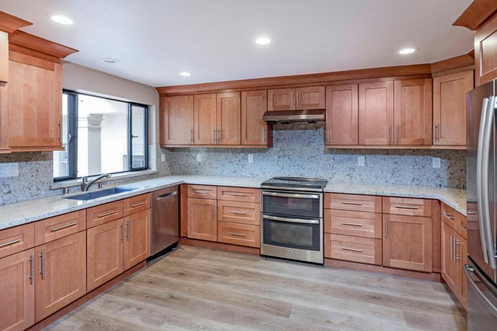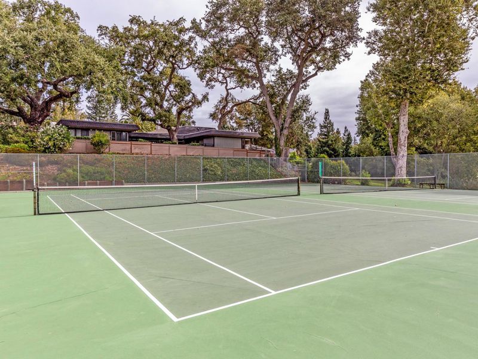
$2,498,000
2,119
SQ FT
$1,179
SQ/FT
10961 Kester Drive
@ Canyon Vista Dr - 18 - Cupertino, Cupertino
- 2 Bed
- 2 Bath
- 2 Park
- 2,119 sqft
- CUPERTINO
-

-
Thu Oct 2, 9:30 am - 12:30 pm
Located in the private, gated Rancho Deep Cliff community of just 65 homes, this beautifully appointed hm enjoys spacious living & entertaining spaces, abundant natural light, & serene outdoor space. A fabulous lifestyle awaits w/ pool, tennis & more
-
Sat Oct 4, 2:00 pm - 4:00 pm
Located in the private, gated Rancho Deep Cliff community of just 65 homes, this beautifully appointed hm enjoys spacious living & entertaining spaces, abundant natural light, & serene outdoor space. A fabulous lifestyle awaits w/ pool, tennis & more
-
Sun Oct 5, 2:00 pm - 4:00 pm
Located in the private, gated Rancho Deep Cliff community of just 65 homes, this beautifully appointed hm enjoys spacious living & entertaining spaces, abundant natural light, & serene outdoor space. A fabulous lifestyle awaits w/ pool, tennis & more
Located in the private, gated Rancho Deep Cliff community of just 65 homes, this beautifully appointed home enjoys spacious living and entertaining spaces, abundant natural light, and serene outdoor space. Throughout the home you will find gorgeous hardwood floors, custom moldings, and a warm, inviting color palette. The living room offers a focal-point gas fireplace with a limestone surround, built-in cabinetry, sliding glass doors to a charming atrium patio, and French doors to the back patio that spans the width of the home with views of the greenbelt and direct access to the community pool. A formal dining room opens to the granite-appointed eat-in kitchen with an extended peninsula counter with seating, casual dining area with a large bay window, and premium appliances including a Wolf gas range. The privately located primary suite has French doors to the back patio and boasts abundant storage in three closets, and a spa-like en suite bath with limestone finishes. The second bedroom, or ideal home office, has a substantial built-in workstation and a convenient Murphy bed. A fabulous lifestyle awaits with a community pool, gym, clubhouse, tennis courts, meticulously maintained grounds, and private access to miles of hiking trails at Stevens Creek County Park.
- Days on Market
- 0 days
- Current Status
- Active
- Original Price
- $2,498,000
- List Price
- $2,498,000
- On Market Date
- Oct 1, 2025
- Property Type
- Townhouse
- Area
- 18 - Cupertino
- Zip Code
- 95014
- MLS ID
- ML82023419
- APN
- 356-28-024
- Year Built
- 1976
- Stories in Building
- 1
- Possession
- COE
- Data Source
- MLSL
- Origin MLS System
- MLSListings, Inc.
The Academy for Educational Excellence
Private 6-12 Coed
Students: NA Distance: 0.4mi
Monta Vista High School
Public 9-12 Secondary
Students: 2274 Distance: 0.7mi
Abraham Lincoln Elementary School
Public K-5 Elementary
Students: 576 Distance: 0.9mi
John F. Kennedy Middle School
Public 6-8 Middle
Students: 1198 Distance: 1.0mi
William Regnart Elementary School
Public K-5 Elementary
Students: 452 Distance: 1.1mi
Stevens Creek Elementary School
Public K-5 Elementary
Students: 582 Distance: 1.3mi
- Bed
- 2
- Bath
- 2
- Double Sinks, Primary - Stall Shower(s)
- Parking
- 2
- Attached Garage
- SQ FT
- 2,119
- SQ FT Source
- Unavailable
- Lot SQ FT
- 3,660.0
- Lot Acres
- 0.084022 Acres
- Pool Info
- Community Facility, Pool - In Ground, Spa - In Ground
- Kitchen
- Countertop - Granite, Dishwasher, Microwave, Oven Range - Gas, Refrigerator
- Cooling
- None
- Dining Room
- Breakfast Bar, Eat in Kitchen, Formal Dining Room
- Disclosures
- NHDS Report
- Family Room
- Separate Family Room
- Flooring
- Hardwood
- Foundation
- Concrete Slab
- Fire Place
- Living Room
- Heating
- Central Forced Air
- Laundry
- Inside, Washer / Dryer
- Possession
- COE
- * Fee
- $975
- Name
- Rancho Deep Cliff
- *Fee includes
- Exterior Painting, Insurance - Common Area, Insurance - Liability, Maintenance - Common Area, Management Fee, Pool, Spa, or Tennis, and Roof
MLS and other Information regarding properties for sale as shown in Theo have been obtained from various sources such as sellers, public records, agents and other third parties. This information may relate to the condition of the property, permitted or unpermitted uses, zoning, square footage, lot size/acreage or other matters affecting value or desirability. Unless otherwise indicated in writing, neither brokers, agents nor Theo have verified, or will verify, such information. If any such information is important to buyer in determining whether to buy, the price to pay or intended use of the property, buyer is urged to conduct their own investigation with qualified professionals, satisfy themselves with respect to that information, and to rely solely on the results of that investigation.
School data provided by GreatSchools. School service boundaries are intended to be used as reference only. To verify enrollment eligibility for a property, contact the school directly.
