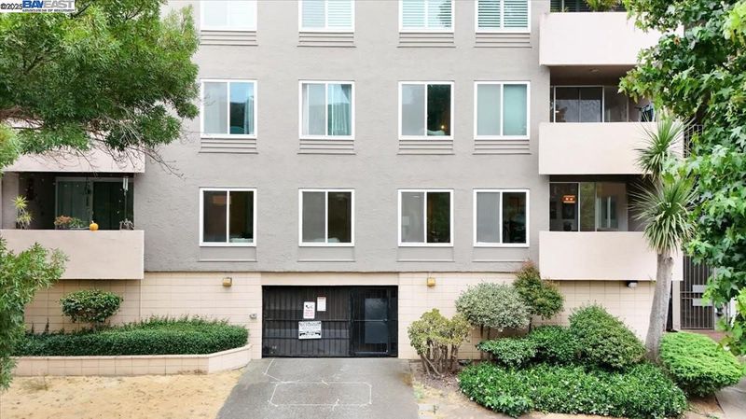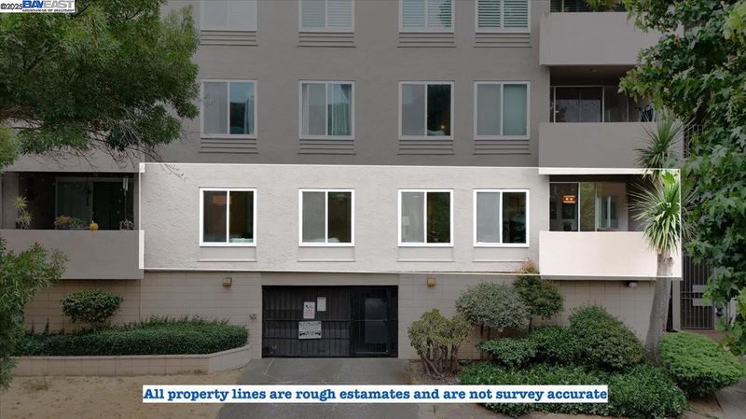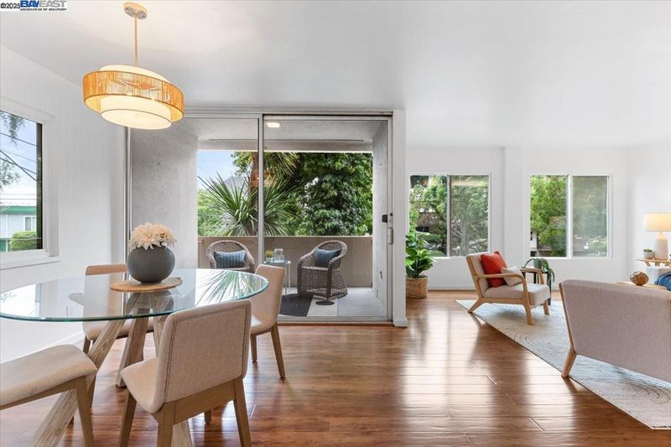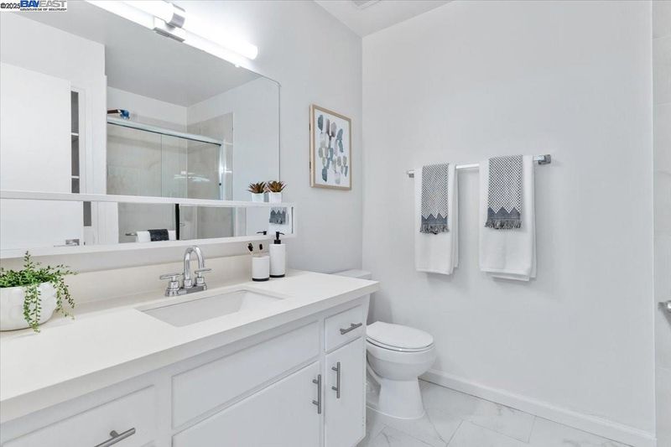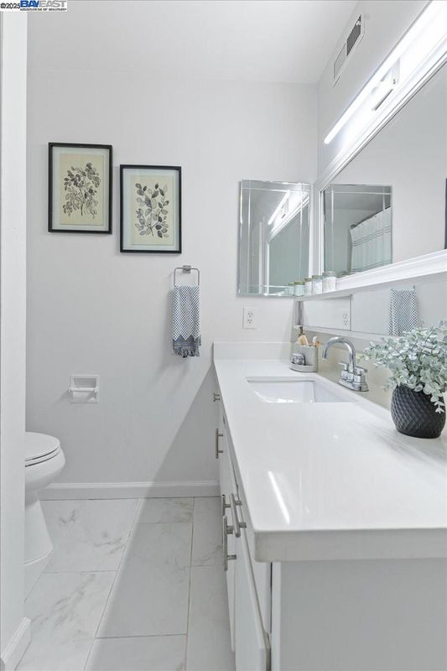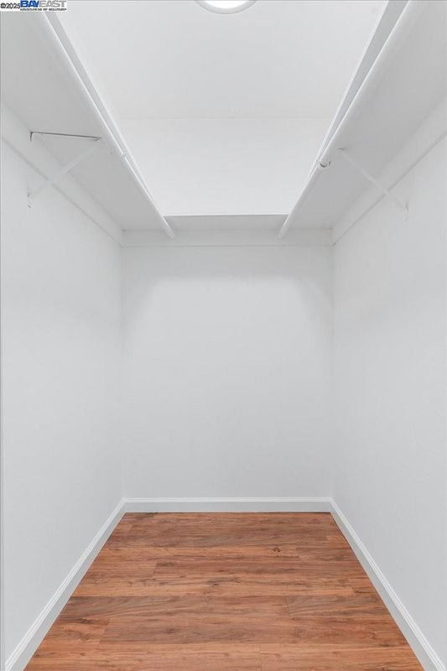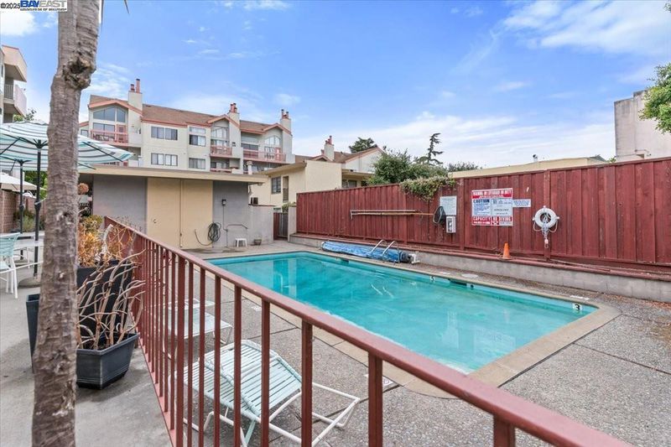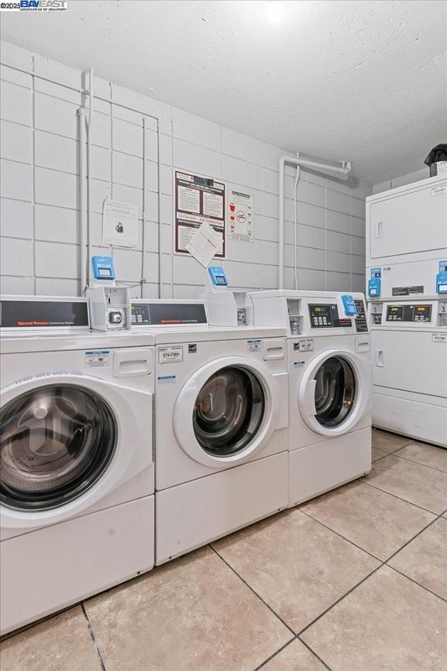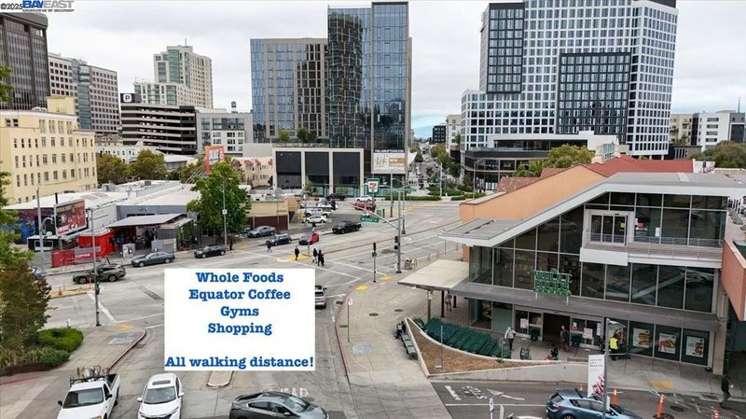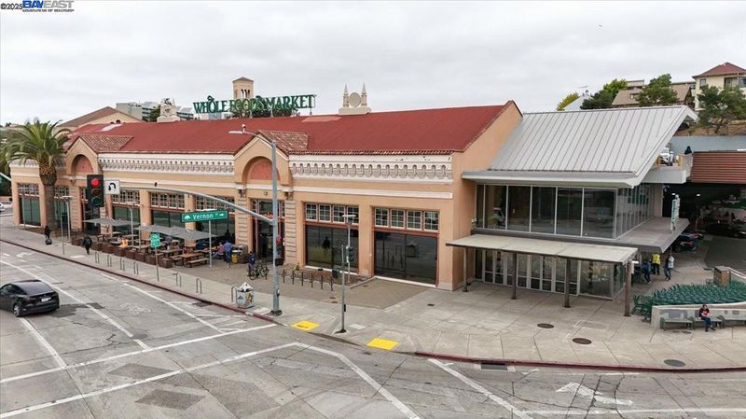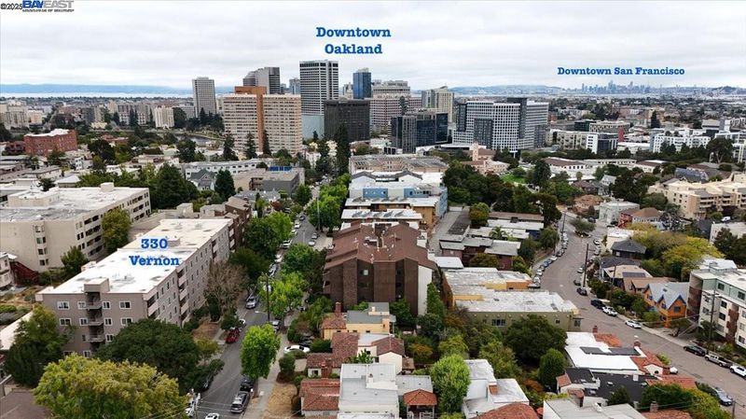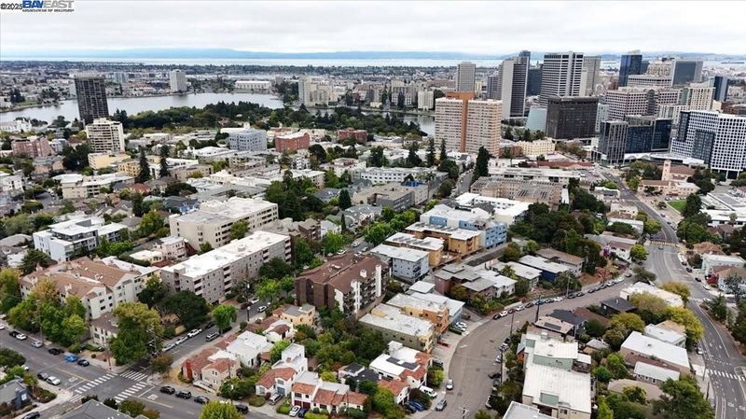
$469,950
1,119
SQ FT
$420
SQ/FT
330 Vernon St, #107
@ Perkins - Adams Point, Oakland
- 2 Bed
- 2 Bath
- 1 Park
- 1,119 sqft
- Oakland
-

-
Sun Aug 17, 1:30 pm - 4:00 pm
Beautiful 2 bedroom and 2 bath unit with updated kitchen and bathrooms. First Showing!
Welcome to 330 Vernon Street #107, a stylish first-floor corner unit in Oakland’s vibrant Adams Point neighborhood. This bright and airy 2-bedroom, 2-bathroom condo offers 1,119 sq. ft. of thoughtfully updated living space. The spacious living room is bathed in natural light from large picture windows and flows seamlessly into a cozy dining area, which opens to a covered balcony perfect for enjoying morning coffee or winding down at sunset. The updated kitchen features built-in open shelving for both convenience and stylish display, a dishwasher, recently refurbished cabinets, a new stovetop, a designer faucet, fresh paint, and a charming eating nook. Beautifully updated bathrooms boast stylish tile flooring, tiled tub and shower surrounds, sleek vanity countertops, and modern light fixtures. The primary suite offers generous space and a walk-in closet, while the second bedroom provides ample room and abundant storage. Recent upgrades include fresh interior paint throughout, new door hardware, and updated lighting. Just steps from Whole Foods, Lakeside Park, and Lake Merritt, with BART, diverse shops, dining, and scenic parks nearby, this unit blends comfort, style, and a prime location.
- Current Status
- Back on market
- Original Price
- $469,950
- List Price
- $469,950
- On Market Date
- Aug 13, 2025
- Property Type
- Condominium
- D/N/S
- Adams Point
- Zip Code
- 94610
- MLS ID
- 41108044
- APN
- 1079686
- Year Built
- 1963
- Stories in Building
- 3
- Possession
- Close Of Escrow
- Data Source
- MAXEBRDI
- Origin MLS System
- BAY EAST
Westlake Middle School
Public 6-8 Middle
Students: 307 Distance: 0.2mi
St. Paul's Episcopal School
Private K-8 Nonprofit
Students: 350 Distance: 0.3mi
Grand Lake Montessori
Private K-1 Montessori, Elementary, Coed
Students: 175 Distance: 0.3mi
American Indian Public High School
Charter 9-12 Secondary
Students: 411 Distance: 0.4mi
Street Academy (Alternative)
Public 9-12 Alternative
Students: 107 Distance: 0.5mi
Bayhill High School
Private 9-12 Coed
Students: NA Distance: 0.6mi
- Bed
- 2
- Bath
- 2
- Parking
- 1
- Parking Spaces, Space Per Unit - 1, Underground, Below Building Parking
- SQ FT
- 1,119
- SQ FT Source
- Public Records
- Lot SQ FT
- 22,570.0
- Lot Acres
- 0.52 Acres
- Pool Info
- In Ground, Community
- Kitchen
- Dishwasher, Electric Range, Oven, Refrigerator, Gas Water Heater, Counter - Solid Surface, Electric Range/Cooktop, Oven Built-in, Updated Kitchen
- Cooling
- None
- Disclosures
- Nat Hazard Disclosure, Rent Control, Disclosure Package Avail
- Entry Level
- 1
- Exterior Details
- No Yard
- Flooring
- Laminate, Tile
- Foundation
- Fire Place
- None
- Heating
- Forced Air
- Laundry
- Common Area, Coin Operated
- Upper Level
- 2 Bedrooms, 2 Baths, Primary Bedrm Suite - 1, Main Entry
- Main Level
- Laundry Facility, Main Entry
- Possession
- Close Of Escrow
- Architectural Style
- Contemporary
- Non-Master Bathroom Includes
- Shower Over Tub, Updated Baths
- Construction Status
- Existing
- Additional Miscellaneous Features
- No Yard
- Location
- Other
- Roof
- Unknown
- Water and Sewer
- Public
- Fee
- $586
MLS and other Information regarding properties for sale as shown in Theo have been obtained from various sources such as sellers, public records, agents and other third parties. This information may relate to the condition of the property, permitted or unpermitted uses, zoning, square footage, lot size/acreage or other matters affecting value or desirability. Unless otherwise indicated in writing, neither brokers, agents nor Theo have verified, or will verify, such information. If any such information is important to buyer in determining whether to buy, the price to pay or intended use of the property, buyer is urged to conduct their own investigation with qualified professionals, satisfy themselves with respect to that information, and to rely solely on the results of that investigation.
School data provided by GreatSchools. School service boundaries are intended to be used as reference only. To verify enrollment eligibility for a property, contact the school directly.
