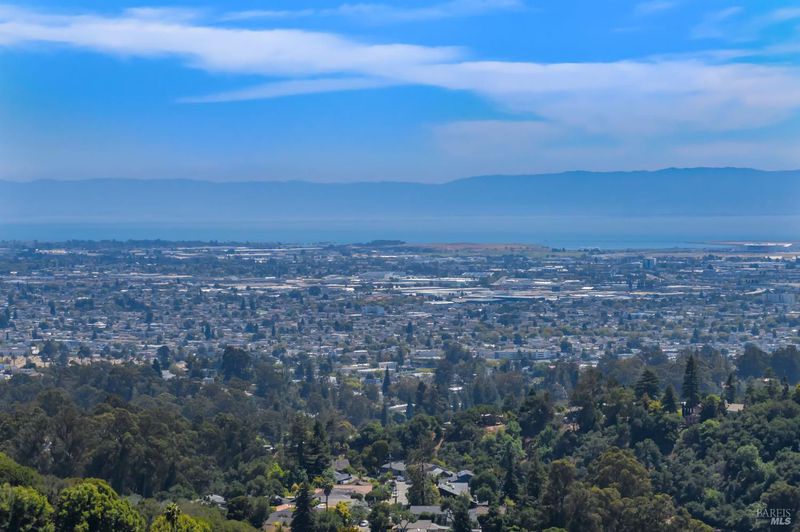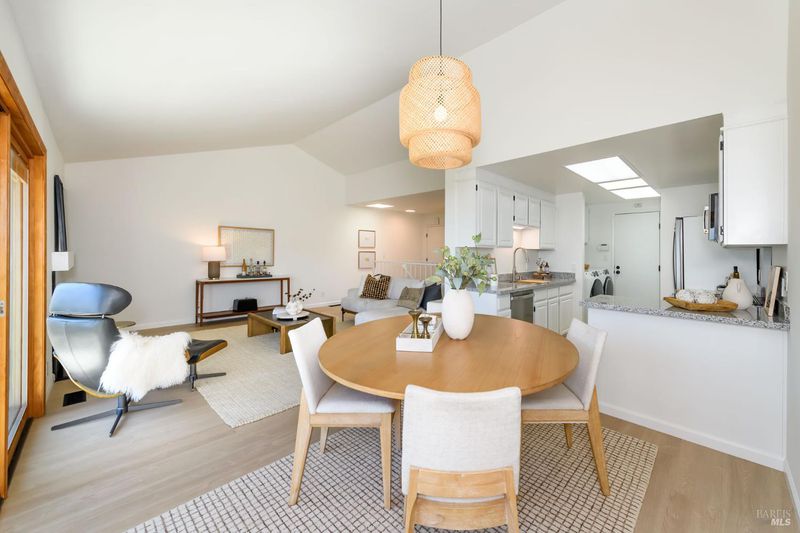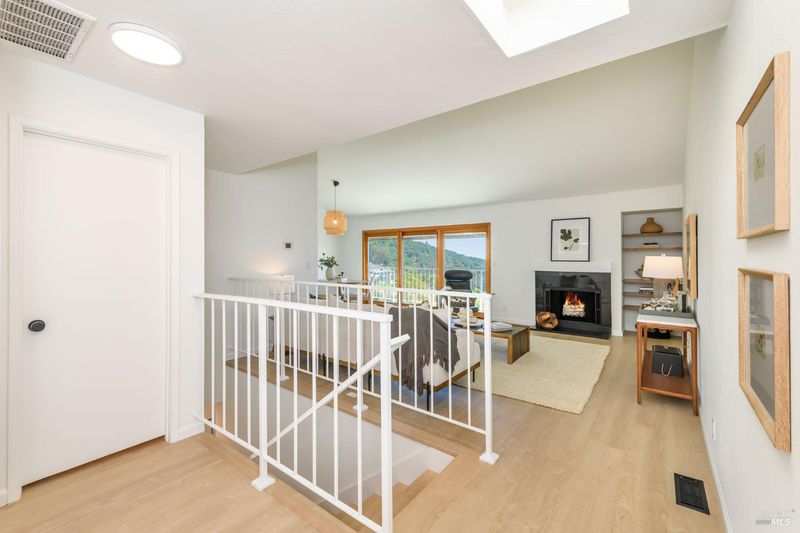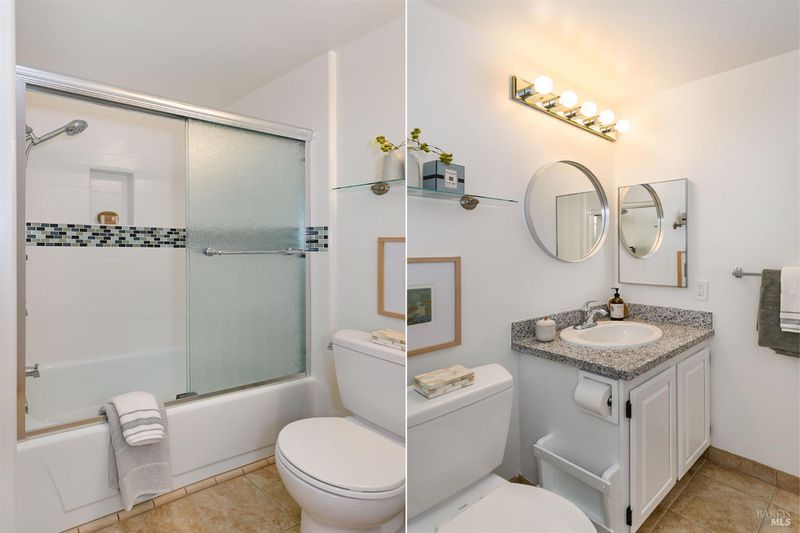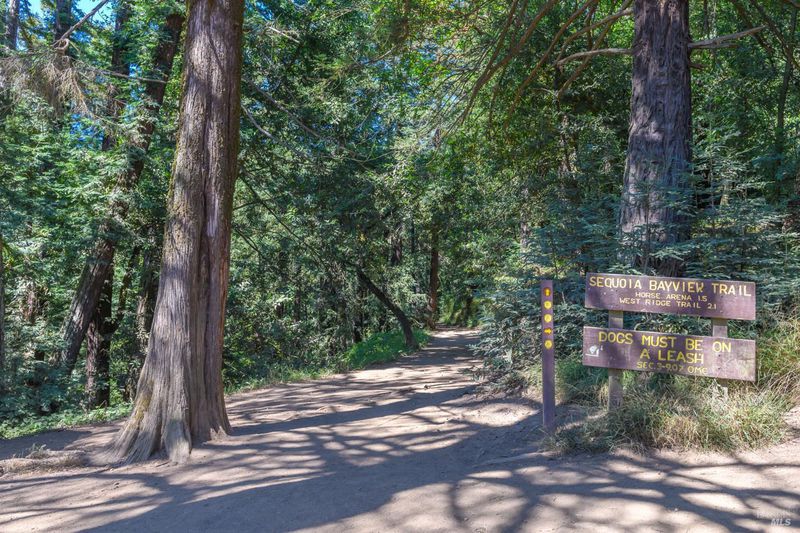
$795,000
1,368
SQ FT
$581
SQ/FT
45 Teralynn Court
@ Samaria Lane - Oakland Zip Code 94619, Oakland
- 2 Bed
- 3 (2/1) Bath
- 2 Park
- 1,368 sqft
- Oakland
-

-
Sat Aug 2, 12:00 pm - 2:00 pm
Contemporary townhome in Oakland Hills' desirable Crestmont neighborhood, offering soaring panoramic bay views from every room. The thoughtfully designed floorplan features two bedrooms, two and one half bathrooms, and 1,368sf of stylish living space. Enjoy a prime cul-de-sac location in a community known for its welcoming spirit complete with summertime ice cream socials, holiday gatherings, and homemade Sunday treats from a thoughtful neighbor. Freshly updated throughout, the home feels like new with bright interiors, wide plank flooring, stainless steel kitchen appliances, modern fixtures, and designer lighting. The expansive great room is ideal for entertaining, with breathtaking bay views from every window. Seller-owned solar systems for hot water and electricity add energy efficiency and long-term value. The spacious two-car garage includes storage shelving and provides direct access into the home + urban convenience at its best. Just minutes from the Oakland Hills Swim and Tennis Club and the scenic trails of Redwood Regional and Joaquin Miller Parks. Move in and start living your best Bay Area life.
- Days on Market
- 2 days
- Current Status
- Active
- Original Price
- $795,000
- List Price
- $795,000
- On Market Date
- Jul 31, 2025
- Property Type
- Townhouse
- Area
- Oakland Zip Code 94619
- Zip Code
- 94619
- MLS ID
- 325069248
- APN
- 037-2687-021
- Year Built
- 1984
- Stories in Building
- Unavailable
- Number of Units
- 47
- Possession
- Close Of Escrow
- Data Source
- BAREIS
- Origin MLS System
First Covenant Treehouse Preschool & Kindergarten
Private K Preschool Early Childhood Center, Religious, Coed
Students: 107 Distance: 0.3mi
Carl B. Munck Elementary School
Public K-5 Elementary
Students: 228 Distance: 0.3mi
Redwood Heights Elementary School
Public K-5 Elementary
Students: 372 Distance: 0.4mi
Oakland Hebrew Day School
Private K-8 Religious, Coed
Students: 139 Distance: 0.5mi
Raskob Learning Institute And Day School
Private 2-8 Special Education, Elementary, Coed
Students: 71 Distance: 0.5mi
Community Day School
Public 9-12 Opportunity Community
Students: 25 Distance: 0.6mi
- Bed
- 2
- Bath
- 3 (2/1)
- Parking
- 2
- Attached, Enclosed, Garage Door Opener, Interior Access, Side-by-Side
- SQ FT
- 1,368
- SQ FT Source
- Assessor Auto-Fill
- Lot SQ FT
- 1,350.0
- Lot Acres
- 0.031 Acres
- Cooling
- Central
- Dining Room
- Dining/Living Combo
- Exterior Details
- Balcony
- Living Room
- Cathedral/Vaulted, Deck Attached, Skylight(s)
- Flooring
- Simulated Wood
- Foundation
- Concrete Perimeter, Raised
- Fire Place
- Living Room, Wood Burning
- Heating
- Central, Fireplace(s)
- Laundry
- Dryer Included, Inside Area, Washer Included
- Main Level
- Dining Room, Garage, Kitchen, Living Room, Street Entrance
- Views
- Bay, City, City Lights, Mountains, Panoramic
- Possession
- Close Of Escrow
- Basement
- Partial
- Architectural Style
- Contemporary
- * Fee
- $398
- Name
- Redwood Hills II HOA
- Phone
- (510) 888-8983
- *Fee includes
- Common Areas, Earthquake Insurance, Maintenance Grounds, and Management
MLS and other Information regarding properties for sale as shown in Theo have been obtained from various sources such as sellers, public records, agents and other third parties. This information may relate to the condition of the property, permitted or unpermitted uses, zoning, square footage, lot size/acreage or other matters affecting value or desirability. Unless otherwise indicated in writing, neither brokers, agents nor Theo have verified, or will verify, such information. If any such information is important to buyer in determining whether to buy, the price to pay or intended use of the property, buyer is urged to conduct their own investigation with qualified professionals, satisfy themselves with respect to that information, and to rely solely on the results of that investigation.
School data provided by GreatSchools. School service boundaries are intended to be used as reference only. To verify enrollment eligibility for a property, contact the school directly.
