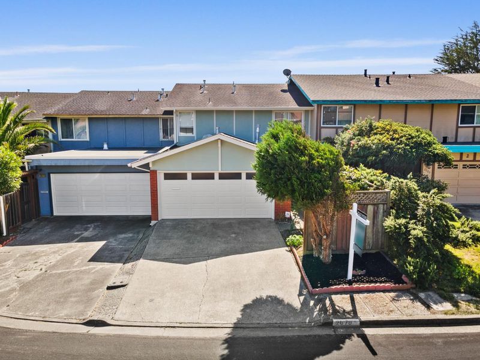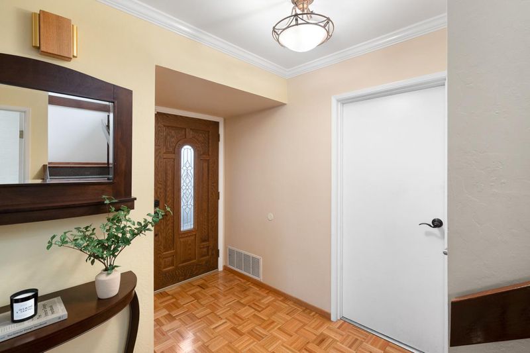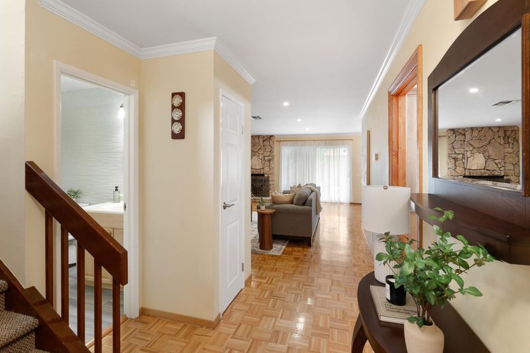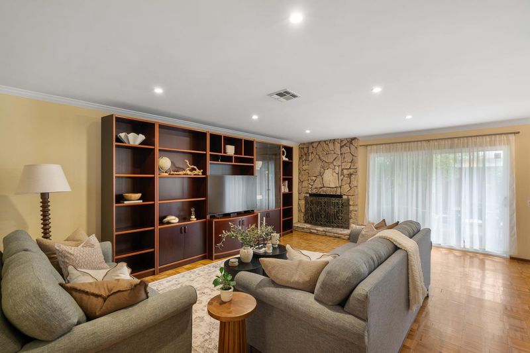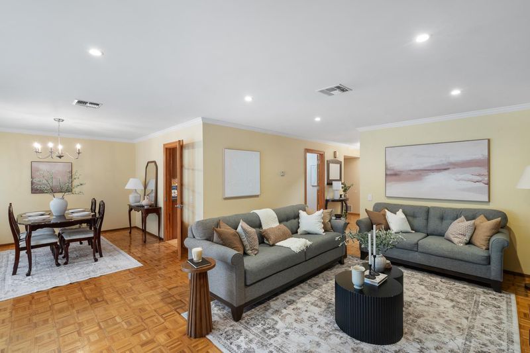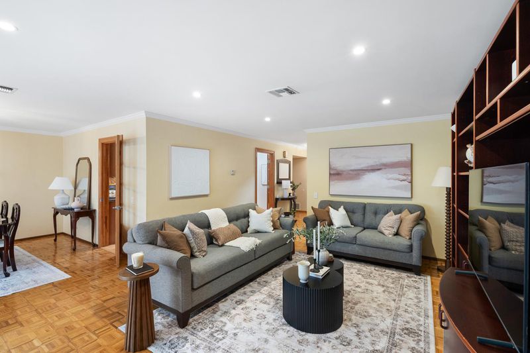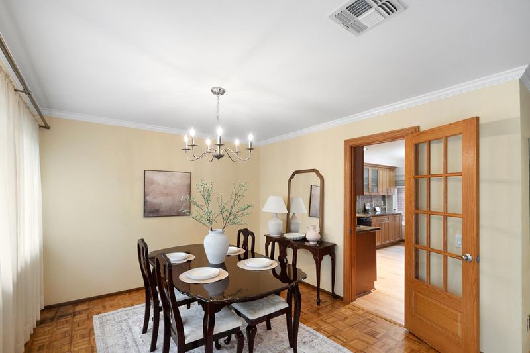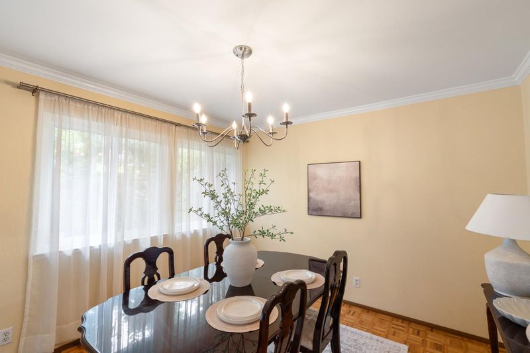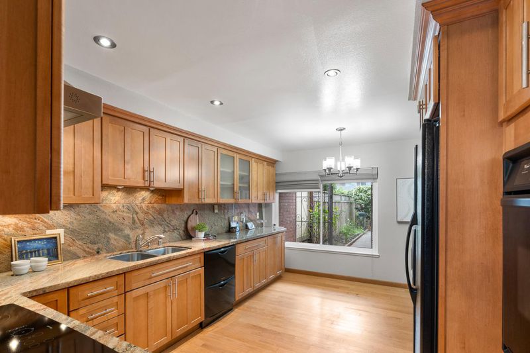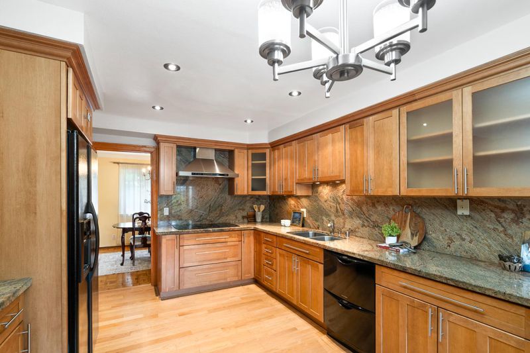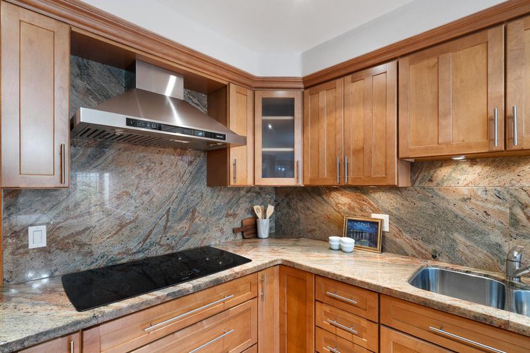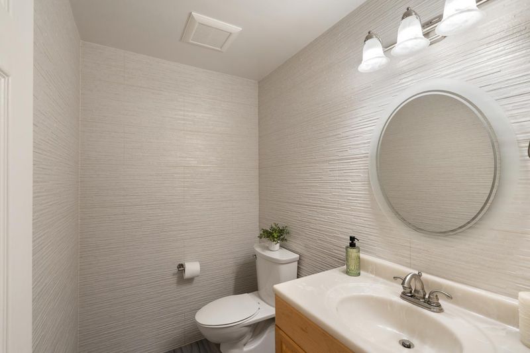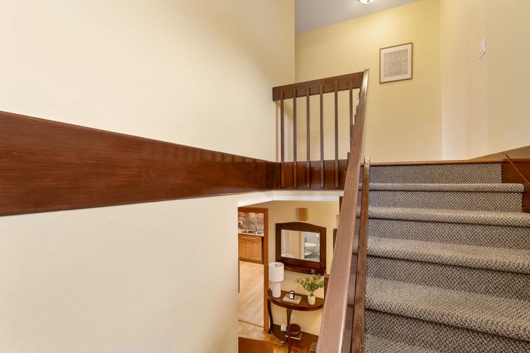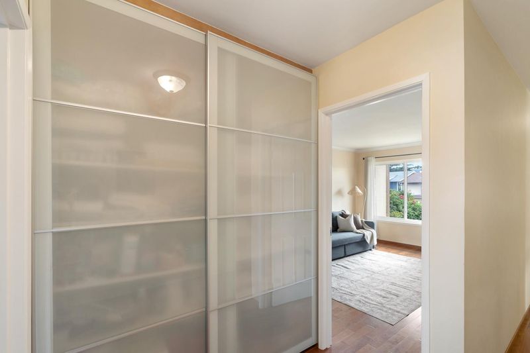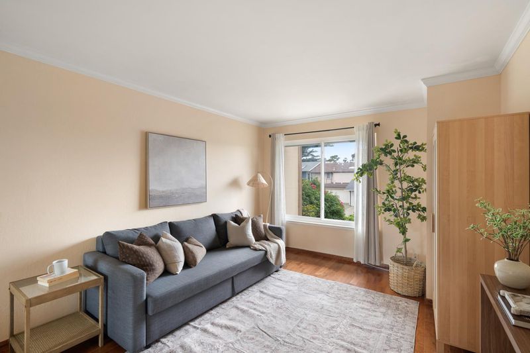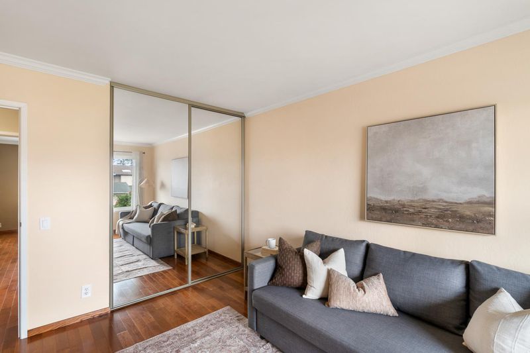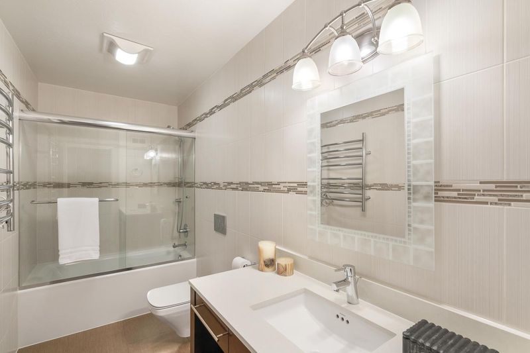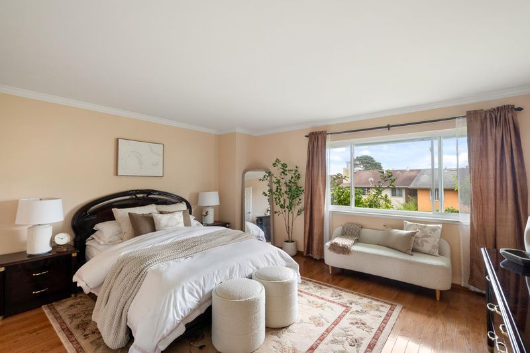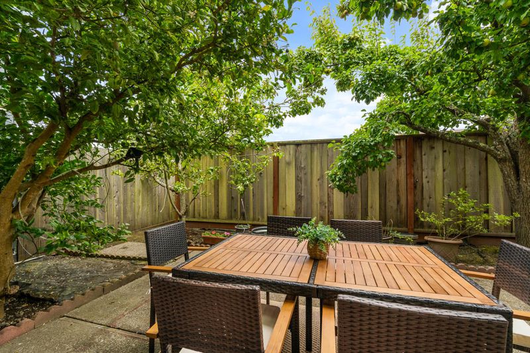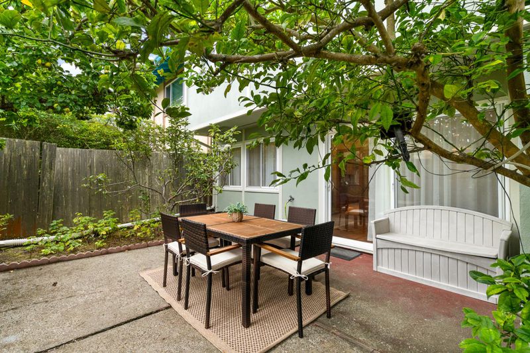
$1,248,000
1,850
SQ FT
$675
SQ/FT
2679 Sean Court
@ Carter Dr - 520 - Westborough, South San Francisco
- 3 Bed
- 3 (2/1) Bath
- 2 Park
- 1,850 sqft
- SOUTH SAN FRANCISCO
-

-
Fri Oct 3, 4:00 pm - 6:00 pm
-
Sat Oct 4, 1:00 pm - 4:00 pm
-
Sun Oct 5, 1:00 pm - 4:00 pm
Welcome to 2679 Sean Court, a beautifully updated 3-bedroom, 2.5-bathroom home in the desirable Westborough neighborhood of South San Francisco. Filled with natural light, this home offers a thoughtful layout designed for comfort and functionality. The main level features a spacious living room with custom built-in TV cabinets, recessed lighting, and a cozy fireplace, with sliding glass doors opening to the backyard. The open kitchen offers granite countertops, ample cabinetry, recessed lighting, and plenty of prep space, flowing seamlessly to the dining area. A convenient half bath serves guests. Upstairs, the primary suite includes a spacious bedroom, custom walk-in closet, and ensuite with modern vanity and glass shower door. Two additional bedrooms share a hallway bathroom with updated vanity and shower-over-tub, and built-in hallway cabinets provide extra storage. The backyard offers a versatile space for entertaining or gardening. An attached two-car garage provides secure parking and storage. Minutes from Westborough Square, Serramonte Center, Costco, and local dining, with easy access to Highway 280 and Skyline Boulevard, this home combines modern updates, thoughtful design, and spacious interiors; a perfect place to call home.
- Days on Market
- 1 day
- Current Status
- Active
- Original Price
- $1,248,000
- List Price
- $1,248,000
- On Market Date
- Oct 2, 2025
- Property Type
- Single Family Home
- Area
- 520 - Westborough
- Zip Code
- 94080
- MLS ID
- ML82023547
- APN
- 091-114-120
- Year Built
- 1966
- Stories in Building
- 2
- Possession
- Unavailable
- Data Source
- MLSL
- Origin MLS System
- MLSListings, Inc.
Westborough Middle School
Public 6-8 Middle
Students: 611 Distance: 0.3mi
Skyline Elementary School
Public K-5 Elementary
Students: 402 Distance: 0.5mi
Monte Verde Elementary School
Public K-5 Elementary
Students: 530 Distance: 0.9mi
Sunset Ridge Elementary School
Public PK-5 Elementary
Students: 539 Distance: 0.9mi
Junipero Serra Elementary School
Public K-5 Elementary
Students: 314 Distance: 1.1mi
Five Keys Charter (SF Sheriff'S) School
Charter 9-12 Secondary
Students: 348 Distance: 1.3mi
- Bed
- 3
- Bath
- 3 (2/1)
- Half on Ground Floor, Primary - Stall Shower(s), Shower over Tub - 1, Tile, Updated Bath
- Parking
- 2
- Attached Garage, Off-Site Parking, On Street
- SQ FT
- 1,850
- SQ FT Source
- Unavailable
- Lot SQ FT
- 2,602.0
- Lot Acres
- 0.059734 Acres
- Kitchen
- Cooktop - Electric, Countertop - Granite, Dishwasher, Hood Over Range, Oven - Built-In, Refrigerator
- Cooling
- Other
- Dining Room
- Dining Area, Eat in Kitchen
- Disclosures
- Natural Hazard Disclosure
- Family Room
- No Family Room
- Flooring
- Carpet, Hardwood, Tile
- Foundation
- Other
- Fire Place
- Living Room
- Heating
- Central Forced Air
- Laundry
- In Garage
- Views
- Neighborhood
- Fee
- Unavailable
MLS and other Information regarding properties for sale as shown in Theo have been obtained from various sources such as sellers, public records, agents and other third parties. This information may relate to the condition of the property, permitted or unpermitted uses, zoning, square footage, lot size/acreage or other matters affecting value or desirability. Unless otherwise indicated in writing, neither brokers, agents nor Theo have verified, or will verify, such information. If any such information is important to buyer in determining whether to buy, the price to pay or intended use of the property, buyer is urged to conduct their own investigation with qualified professionals, satisfy themselves with respect to that information, and to rely solely on the results of that investigation.
School data provided by GreatSchools. School service boundaries are intended to be used as reference only. To verify enrollment eligibility for a property, contact the school directly.
