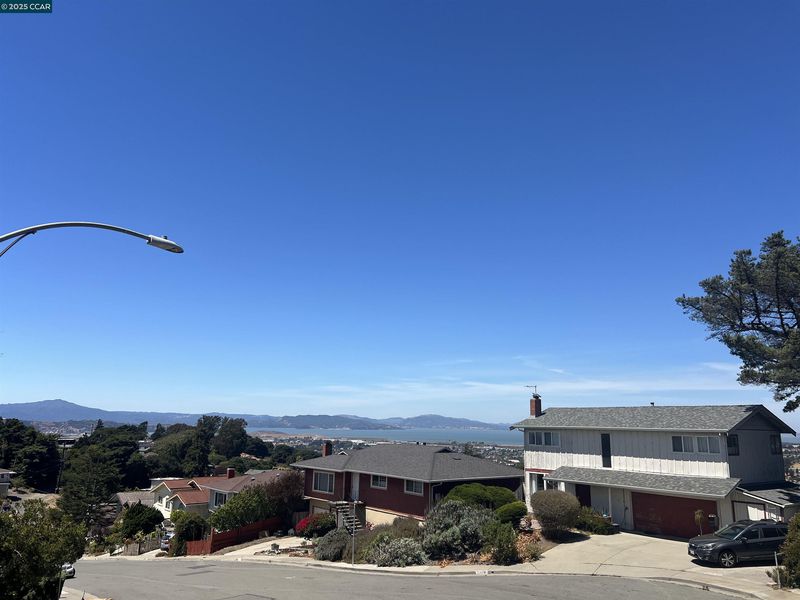
$899,000
1,763
SQ FT
$510
SQ/FT
6324 Bonita Ct
@ Bonita Rd - Not Listed, Richmond
- 3 Bed
- 2 Bath
- 2 Park
- 1,763 sqft
- Richmond
-

Get ready to fall in love with this light-filled 3-bedroom, 2-bath charmer where stunning water views greet you the moment you walk through the door. Freshly painted throughout with brand-new carpet and stylish lighting, this home is move-in ready and full of personality. Step into the sun-drenched living room and soak in the views from the oversized front window. The open-concept layout flows effortlessly into the updated kitchen and cozy family room—complete with pellet stove and built-in bar—ideal for hosting everything from game nights to holiday get-togethers.The spacious primary suite features a brand-new vanity in the private en suite bath, while two additional bedrooms offer flexibility for guests, a home office, or whatever your lifestyle demands. The hall bath and convenient laundry closet add to the home's smart functionality. Outside, you'll find two back decks perfect for dining al fresco or relaxing under the stars. Head to the top of the property and discover panoramic water views that beg for a custom deck or dream hangout spot—sunsets, stargazing, or your own private retreat. All this and a back up generator so no worry about power ever!
- Current Status
- Active - Coming Soon
- Original Price
- $899,000
- List Price
- $899,000
- On Market Date
- Aug 8, 2025
- Property Type
- Detached
- D/N/S
- Not Listed
- Zip Code
- 94806
- MLS ID
- 41107591
- APN
- 4191940180
- Year Built
- 1964
- Stories in Building
- 1
- Possession
- Close Of Escrow
- Data Source
- MAXEBRDI
- Origin MLS System
- CONTRA COSTA
Mosaic Christian
Private 1-12 Religious, Coed
Students: NA Distance: 0.5mi
Wildcat Community Freeschool
Private K-8 Coed
Students: NA Distance: 0.5mi
Riverside Elementary School
Public K-6 Elementary
Students: 390 Distance: 0.7mi
West County Mandarin School
Public K-6
Students: 137 Distance: 0.7mi
West Contra Costa Adult Education
Public n/a Adult Education
Students: NA Distance: 0.7mi
St. David's Elementary School
Private K-8 Elementary, Religious, Nonprofit
Students: 175 Distance: 0.8mi
- Bed
- 3
- Bath
- 2
- Parking
- 2
- Attached
- SQ FT
- 1,763
- SQ FT Source
- Public Records
- Lot SQ FT
- 9,900.0
- Lot Acres
- 0.23 Acres
- Pool Info
- None
- Kitchen
- Dishwasher, Gas Range, Free-Standing Range, Refrigerator, Counter - Solid Surface, Eat-in Kitchen, Gas Range/Cooktop, Range/Oven Free Standing
- Cooling
- Wall/Window Unit(s)
- Disclosures
- Other - Call/See Agent
- Entry Level
- Exterior Details
- Terraced Up
- Flooring
- Hardwood, Carpet
- Foundation
- Fire Place
- Family Room, Free Standing
- Heating
- Forced Air
- Laundry
- Hookups Only
- Main Level
- 3 Bedrooms, 2 Baths, Laundry Facility
- Views
- Water
- Possession
- Close Of Escrow
- Architectural Style
- Traditional
- Non-Master Bathroom Includes
- Shower Over Tub
- Construction Status
- Existing
- Additional Miscellaneous Features
- Terraced Up
- Location
- Sloped Up
- Roof
- Composition Shingles
- Water and Sewer
- Public
- Fee
- Unavailable
MLS and other Information regarding properties for sale as shown in Theo have been obtained from various sources such as sellers, public records, agents and other third parties. This information may relate to the condition of the property, permitted or unpermitted uses, zoning, square footage, lot size/acreage or other matters affecting value or desirability. Unless otherwise indicated in writing, neither brokers, agents nor Theo have verified, or will verify, such information. If any such information is important to buyer in determining whether to buy, the price to pay or intended use of the property, buyer is urged to conduct their own investigation with qualified professionals, satisfy themselves with respect to that information, and to rely solely on the results of that investigation.
School data provided by GreatSchools. School service boundaries are intended to be used as reference only. To verify enrollment eligibility for a property, contact the school directly.



