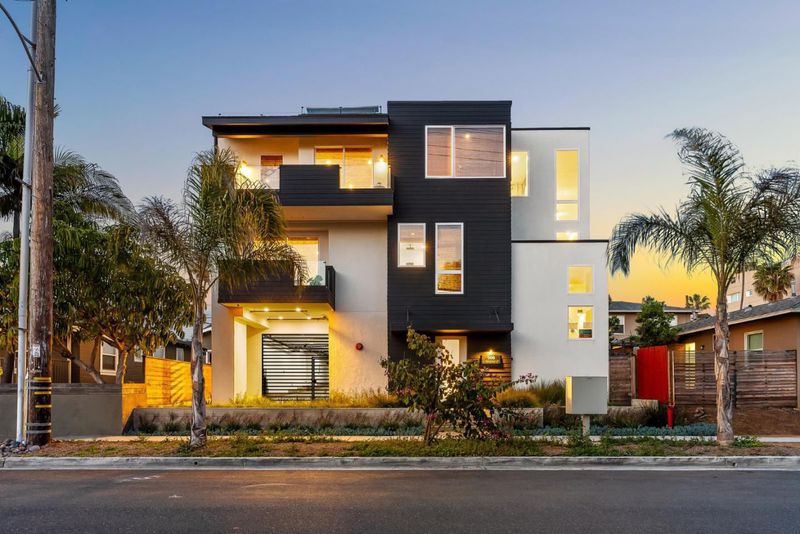
$888,520
2,181
SQ FT
$407
SQ/FT
508 North Tremont Street, #A
@ Surfrider - Oceanside
- 3 Bed
- 4 (3/1) Bath
- 0 Park
- 2,181 sqft
- OCEANSIDE
-

-
Thu Aug 7, 1:00 pm - 5:00 pm
-
Fri Aug 8, 12:00 pm - 3:00 pm
-
Sat Aug 9, 12:00 pm - 3:00 pm
-
Sun Aug 10, 2:30 pm - 5:30 pm
Welcome to 508 N Tremont St Unit your modern coastal escape in the heart of Oceanside. Built in 2023 (Like NEW), this 3-bed, 3.5-bath luxury townhome offers 2,181 sq ft of beautifully designed living space just six blocks from the beach. The open-concept layout features premium finishes, vaulted ceilings, hardwood and tile flooring, and an abundance of natural light. The chef's kitchen is equipped with a gas range, double oven, built-in microwave, and more. Primarily two-story living, with a junior suite for guests or multi-gen flexibility, plus guest and primary all on second level. Entertain from your private rooftop lounge with ocean views, hot tub, outdoor shower, firepit, and full outdoor kitchen. Additional highlights include central A/C, a dedicated laundry room, a 2-car garage, and the option to install a private elevator. Minutes from Oceanside Pier, the Marina, Regal Cinemas, and top dining and resorts. Ideal as a full-time residence, vacation retreat, or investment. Floor plan and additional photos available by 8/8/2025. Offer deadline: 8/14/2025. FAQ available upon request. Private Showings Available after first weekend of open houses.
- Days on Market
- 2 days
- Current Status
- Active
- Original Price
- $888,520
- List Price
- $888,520
- On Market Date
- Aug 4, 2025
- Property Type
- Condominium
- Area
- Zip Code
- 92054
- MLS ID
- ML82013830
- APN
- 147-081-07-01
- Year Built
- 2023
- Stories in Building
- Unavailable
- Possession
- Unavailable
- Data Source
- MLSL
- Origin MLS System
- MLSListings, Inc.
Oceanside High School
Public 9-12 Secondary
Students: 2195 Distance: 0.5mi
Laurel Elementary School
Public K-5 Elementary
Students: 445 Distance: 0.8mi
St. Mary Star Of The Sea Elementary School
Private K-8 Elementary, Religious, Coed
Students: 32 Distance: 0.9mi
Victory Christian
Private 2-12 Combined Elementary And Secondary, Religious, Nonprofit
Students: NA Distance: 1.1mi
Mission Elementary School
Public K-5 Elementary
Students: 510 Distance: 1.2mi
Jefferson Middle School
Public 6-8 Middle
Students: 541 Distance: 1.3mi
- Bed
- 3
- Bath
- 4 (3/1)
- Parking
- 0
- Assigned Spaces, Attached Garage
- SQ FT
- 2,181
- SQ FT Source
- Unavailable
- Pool Info
- Spa - Above Ground
- Kitchen
- 220 Volt Outlet, Dishwasher, Exhaust Fan, Garbage Disposal, Hookups - Gas, Microwave, Oven - Built-In, Oven - Double, Oven - Self Cleaning, Oven Range - Built-In, Oven Range - Built-In, Gas, Refrigerator, Skylight, Trash Compactor
- Cooling
- Central AC
- Dining Room
- Dining Area
- Disclosures
- Natural Hazard Disclosure
- Family Room
- Kitchen / Family Room Combo
- Flooring
- Hardwood, Stone, Tile
- Foundation
- Concrete Slab
- Fire Place
- Gas Burning
- Heating
- Central Forced Air
- Laundry
- Electricity Hookup (220V), Gas Hookup, In Utility Room, Inside, Tub / Sink, Washer / Dryer
- Views
- Neighborhood, Ocean
- Architectural Style
- Contemporary, Modern / High Tech
- * Fee
- $535
- Name
- Mills Management
- *Fee includes
- Landscaping / Gardening and Maintenance - Common Area
MLS and other Information regarding properties for sale as shown in Theo have been obtained from various sources such as sellers, public records, agents and other third parties. This information may relate to the condition of the property, permitted or unpermitted uses, zoning, square footage, lot size/acreage or other matters affecting value or desirability. Unless otherwise indicated in writing, neither brokers, agents nor Theo have verified, or will verify, such information. If any such information is important to buyer in determining whether to buy, the price to pay or intended use of the property, buyer is urged to conduct their own investigation with qualified professionals, satisfy themselves with respect to that information, and to rely solely on the results of that investigation.
School data provided by GreatSchools. School service boundaries are intended to be used as reference only. To verify enrollment eligibility for a property, contact the school directly.


















