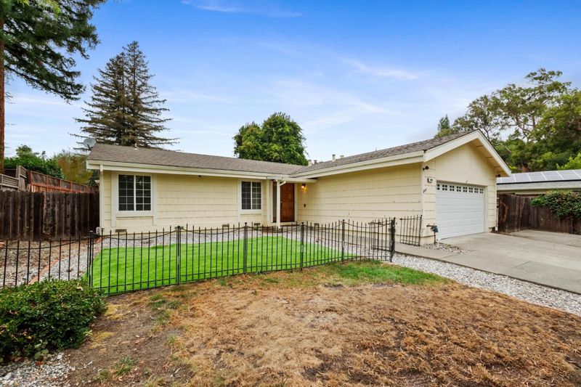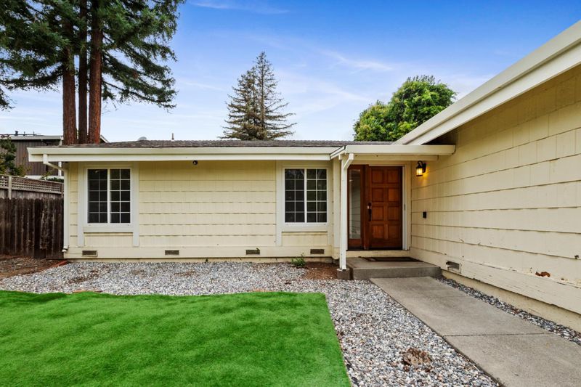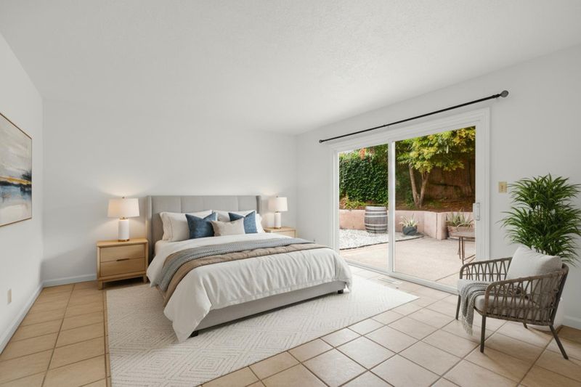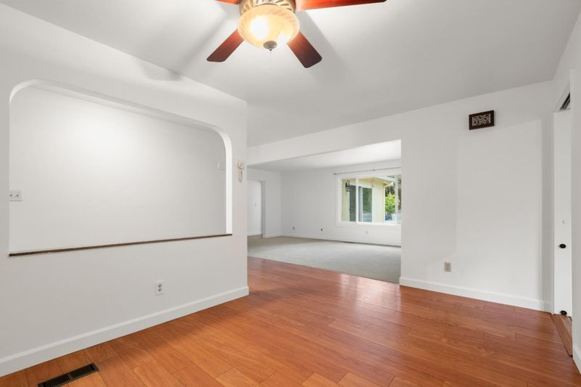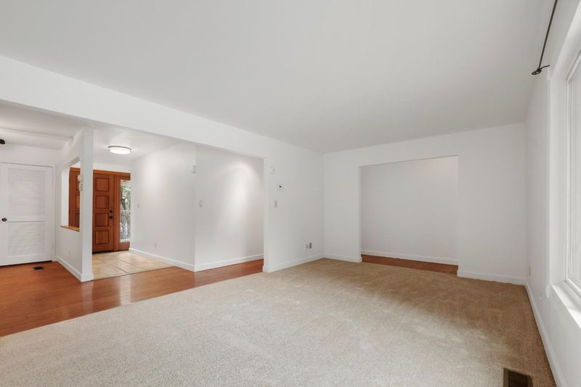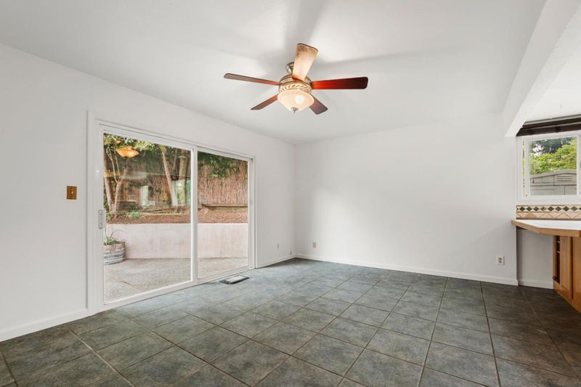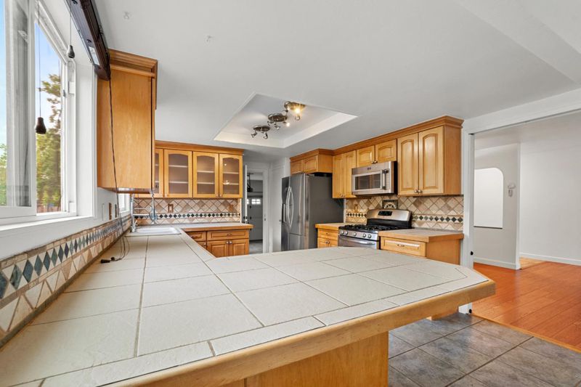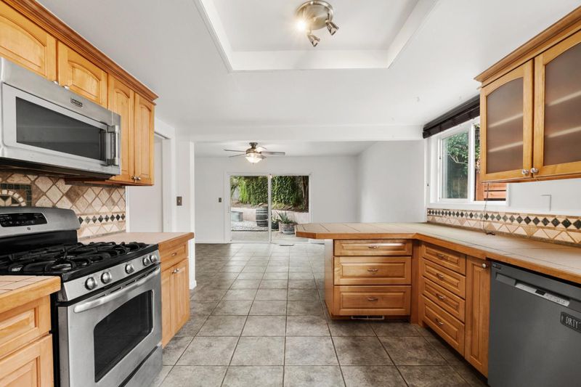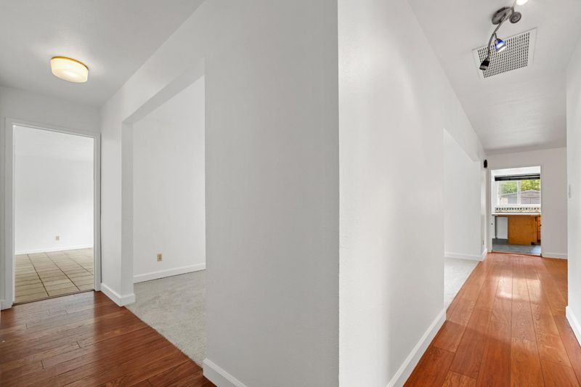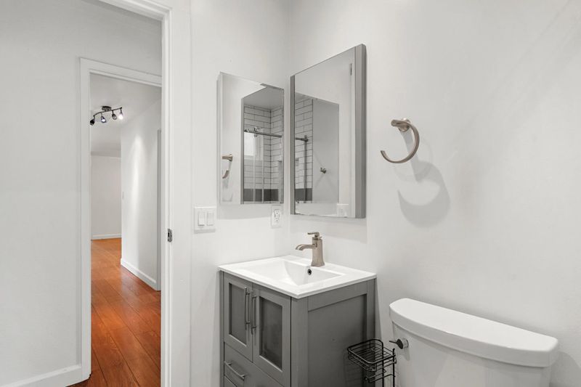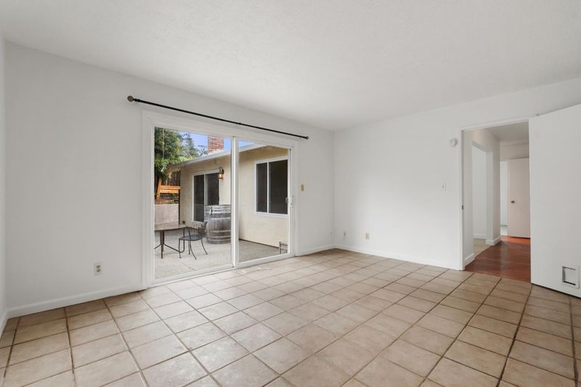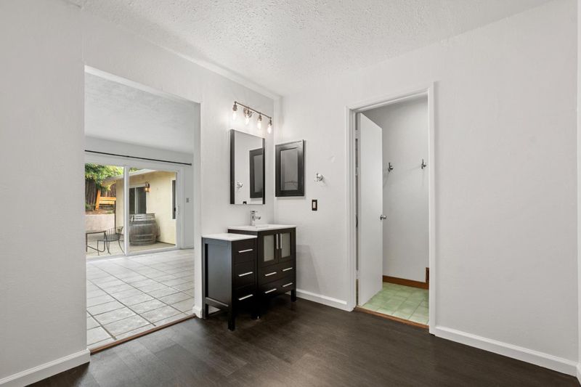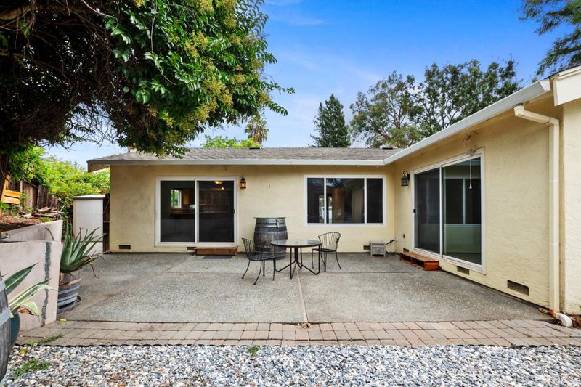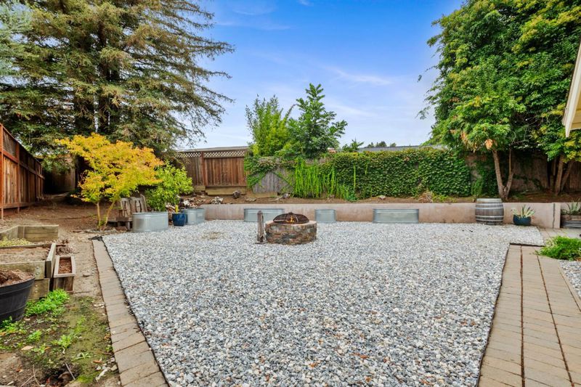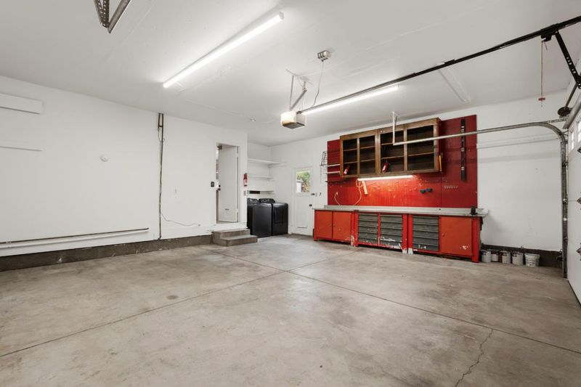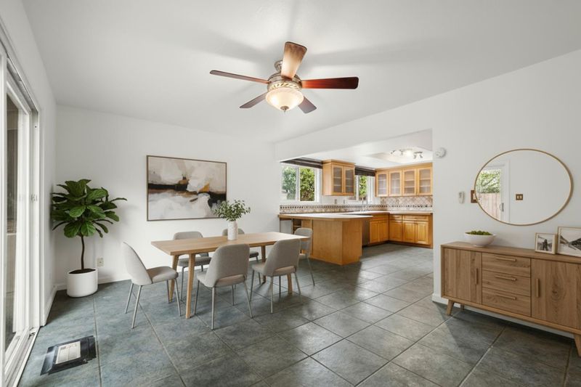
$950,000
1,737
SQ FT
$547
SQ/FT
1091 Century Drive
@ Scenic Drive - 25063 - Napa, Napa
- 4 Bed
- 2 Bath
- 2 Park
- 1,737 sqft
- NAPA
-

-
Sat Oct 4, 2:00 pm - 4:00 pm
-
Sun Oct 5, 2:00 pm - 4:00 pm
Welcome to 1091 Century Drive, a charming single-story home in Napa's desirable Browns Valley neighborhood. This 4 bedroom, 2 bath residence offers the perfect blend of comfort and modern updates, with 1,737 sq. ft. of thoughtfully designed living space. The updated kitchen features stainless steel appliances and a breakfast bar, ideal for everyday living and entertaining, while a formal dining room provides the perfect setting for gatherings. Step outside to spacious front and back yards with a convenient storage shed. Whether hosting summer barbecues, gardening, or enjoying a quiet evening, the outdoor spaces offer relaxation and versatility. Just moments from shopping, schools, and neighborhood parks, this home combines comfort and convenience in one of Napas most sought-after communities.
- Days on Market
- 2 days
- Current Status
- Active
- Original Price
- $950,000
- List Price
- $950,000
- On Market Date
- Oct 2, 2025
- Property Type
- Single Family Home
- Area
- 25063 - Napa
- Zip Code
- 94558
- MLS ID
- ML82023676
- APN
- 041-542-005-000
- Year Built
- 1976
- Stories in Building
- 1
- Possession
- COE
- Data Source
- MLSL
- Origin MLS System
- MLSListings, Inc.
Heritage House Academy
Private K-9
Students: 6 Distance: 0.2mi
Browns Valley Elementary School
Public K-5 Elementary
Students: 525 Distance: 0.4mi
West Park Elementary School
Public K-5 Elementary
Students: 313 Distance: 1.0mi
Napa Valley Independent Studies
Public K-12 Alternative
Students: 149 Distance: 1.0mi
Nature's Way Montessori
Private PK-2
Students: 88 Distance: 1.1mi
Pueblo Vista Magnet Elementary School
Public K-5 Elementary
Students: 407 Distance: 1.1mi
- Bed
- 4
- Bath
- 2
- Stall Shower - 2+
- Parking
- 2
- Attached Garage, On Street
- SQ FT
- 1,737
- SQ FT Source
- Unavailable
- Lot SQ FT
- 8,588.0
- Lot Acres
- 0.197153 Acres
- Kitchen
- Cooktop - Gas, Countertop - Tile, Dishwasher, Garbage Disposal, Hood Over Range, Microwave, Oven - Gas, Pantry, Refrigerator
- Cooling
- Central AC
- Dining Room
- Breakfast Bar, Dining Area
- Disclosures
- Natural Hazard Disclosure
- Family Room
- Other
- Flooring
- Carpet, Laminate, Tile
- Foundation
- Concrete Perimeter, Crawl Space, Pillars / Posts / Piers
- Heating
- Central Forced Air
- Laundry
- Washer / Dryer
- Views
- Neighborhood
- Possession
- COE
- Fee
- Unavailable
MLS and other Information regarding properties for sale as shown in Theo have been obtained from various sources such as sellers, public records, agents and other third parties. This information may relate to the condition of the property, permitted or unpermitted uses, zoning, square footage, lot size/acreage or other matters affecting value or desirability. Unless otherwise indicated in writing, neither brokers, agents nor Theo have verified, or will verify, such information. If any such information is important to buyer in determining whether to buy, the price to pay or intended use of the property, buyer is urged to conduct their own investigation with qualified professionals, satisfy themselves with respect to that information, and to rely solely on the results of that investigation.
School data provided by GreatSchools. School service boundaries are intended to be used as reference only. To verify enrollment eligibility for a property, contact the school directly.
